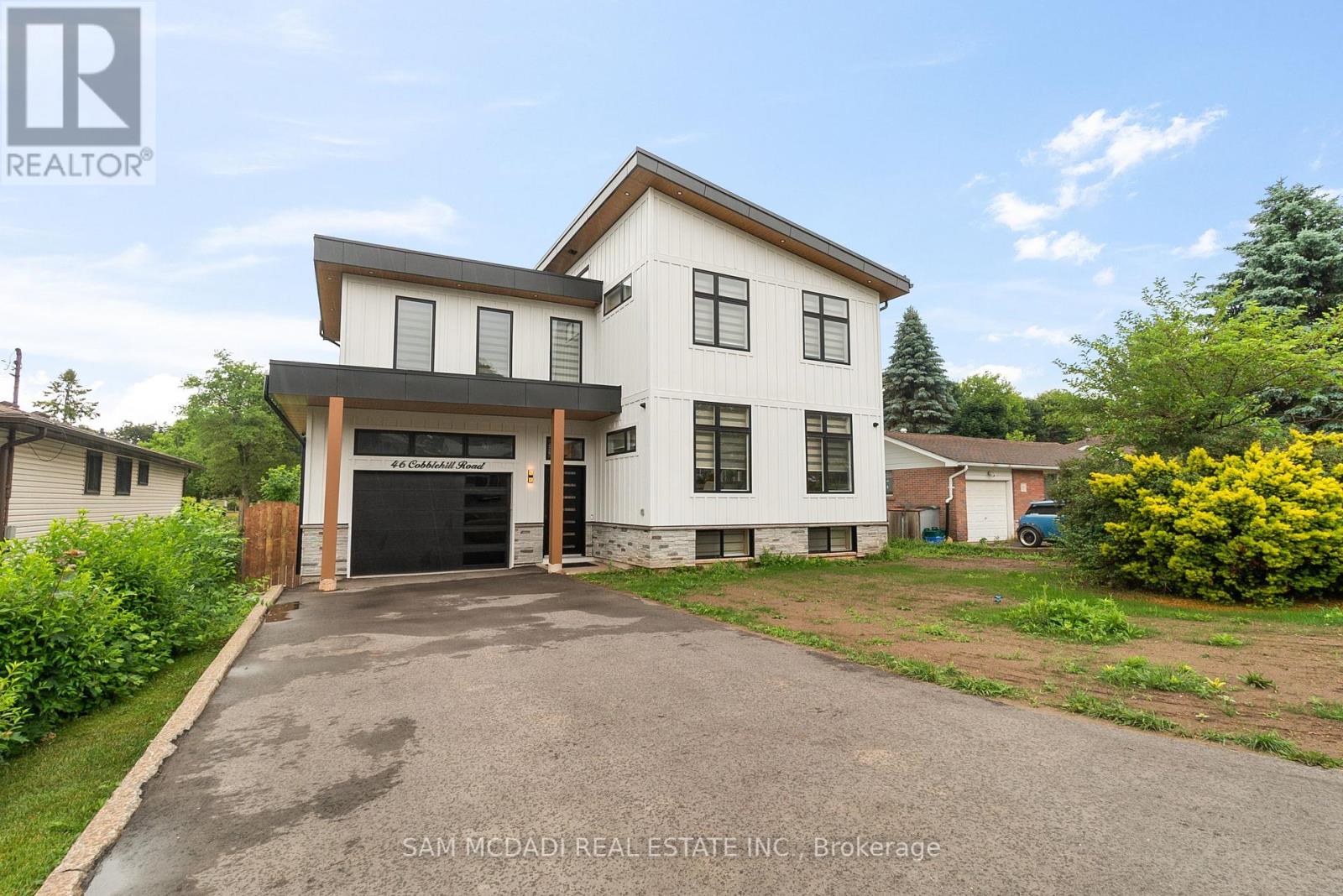- Houseful
- ON
- Halton Hills
- Action
- 46 Cobblehill Rd

46 Cobblehill Rd
46 Cobblehill Rd
Highlights
Description
- Time on Houseful48 days
- Property typeSingle family
- Neighbourhood
- Median school Score
- Mortgage payment
Modern Luxury Home on Premium Lot with Pool & Walkout Basement. This stunning custom-built home offers over 3,000 sqft of luxurious living on a premium lot with a sparkling in-ground pool and finished walkout basement. This thoughtfully designed residence features modern finishes throughout, ideal for both family living and entertaining. The main floor boasts an open-concept layout with a chefs kitchen equipped with built-in stainless steel appliances, oversized quartz island, and ample cabinetry. Elegant designer lighting, wide-plank flooring, and large windows fill the space with natural light. Enjoy added living space in the sunroom, finished with warm wood tones, recessed lighting, and direct access to the backyard. Upstairs bathrooms are outfitted with floating vanities, wall-mounted toilets, and in-floor heating for ultimate comfort. The finished basement includes a walkout, perfect for multigenerational living or future rental potential. Additional features include: Heated bathroom floors, Custom cabinetry with display uppers, Modern lighting throughout, Attached garage + large driveway with no sidewalk, Oversized windows with designer blinds, Stylish powder room with marble like accents. Outdoor space offers a private backyard oasis with in-ground pool, patio, and room to entertain or relax. Located on a quiet street in a family-friendly neighbourhood close to schools, parks, and amenities. Move-in ready and built to impress this one wont last! (id:63267)
Home overview
- Cooling Central air conditioning
- Heat source Natural gas
- Heat type Forced air
- Has pool (y/n) Yes
- Sewer/ septic Sanitary sewer
- # total stories 2
- # parking spaces 5
- Has garage (y/n) Yes
- # full baths 4
- # half baths 1
- # total bathrooms 5.0
- # of above grade bedrooms 5
- Flooring Hardwood
- Subdivision 1045 - ac acton
- Directions 2071291
- Lot size (acres) 0.0
- Listing # W12253082
- Property sub type Single family residence
- Status Active
- 3rd bedroom 4.02m X 3.01m
Level: 2nd - 4th bedroom 2.71m X 3.56m
Level: 2nd - Primary bedroom 4.09m X 4.13m
Level: 2nd - 2nd bedroom 3.74m X 3.01m
Level: 2nd - Family room 6.1m X 4.31m
Level: 2nd - Dining room 3.11m X 6.67m
Level: Main - Living room 4.54m X 6.64m
Level: Main - Kitchen 6.45m X 5.21m
Level: Main
- Listing source url Https://www.realtor.ca/real-estate/28537954/46-cobblehill-road-halton-hills-ac-acton-1045-ac-acton
- Listing type identifier Idx

$-4,267
/ Month












