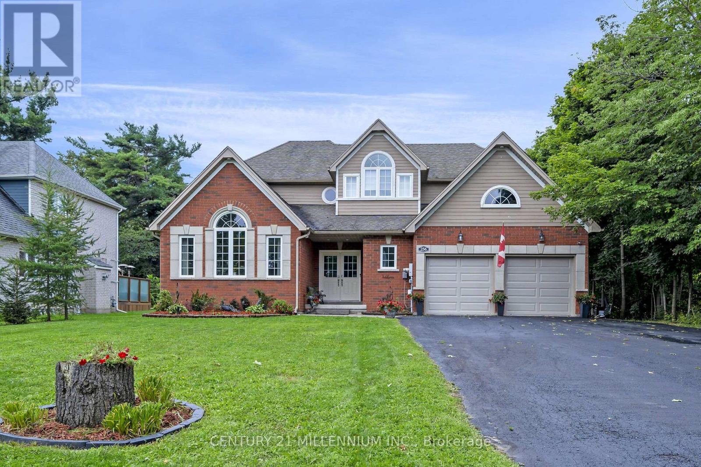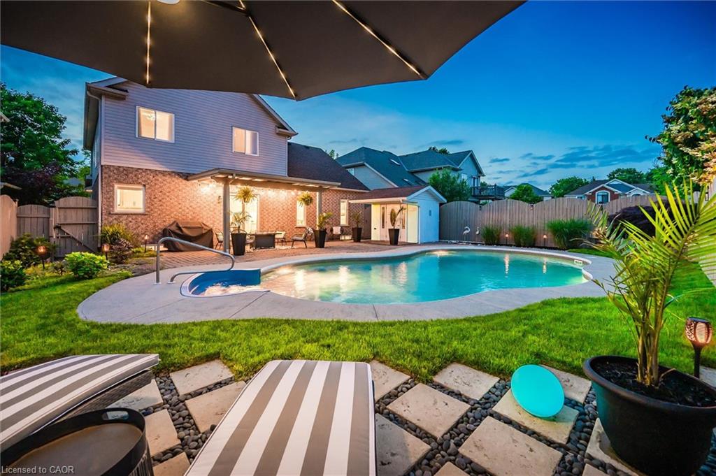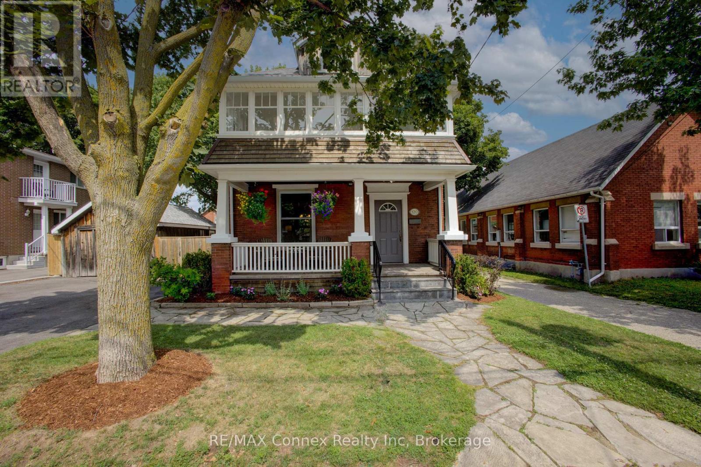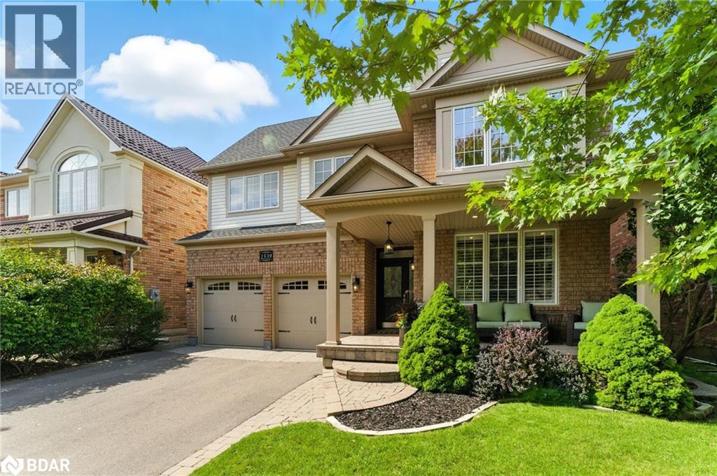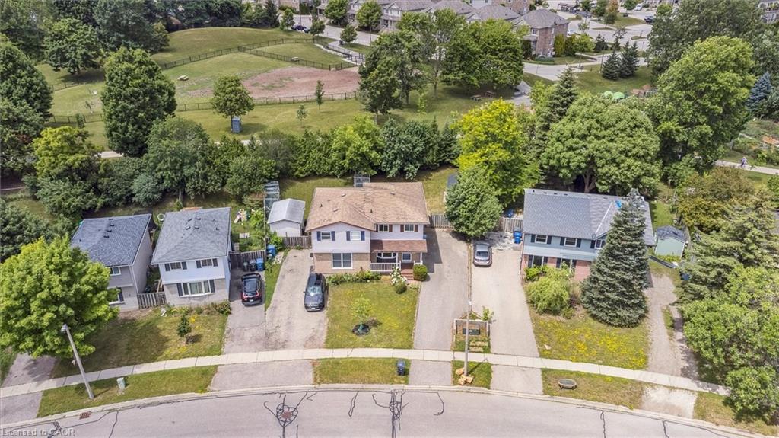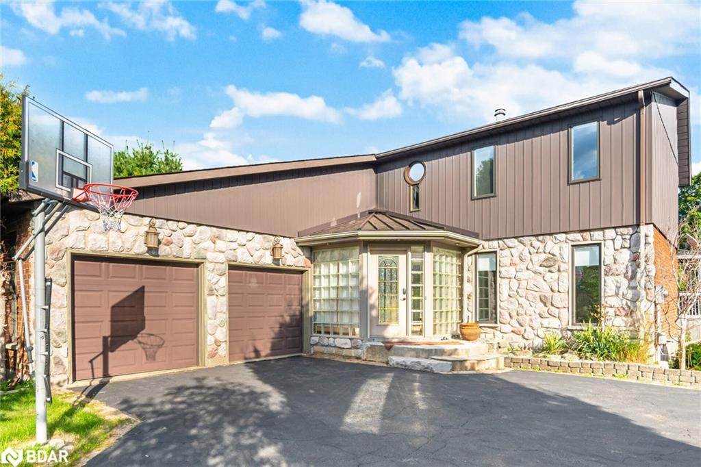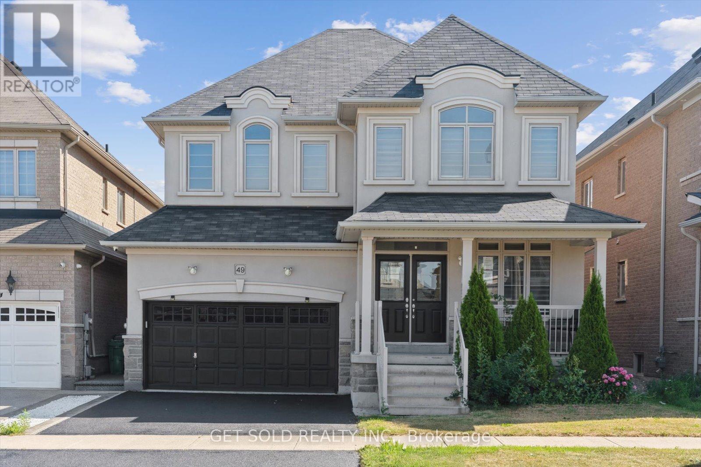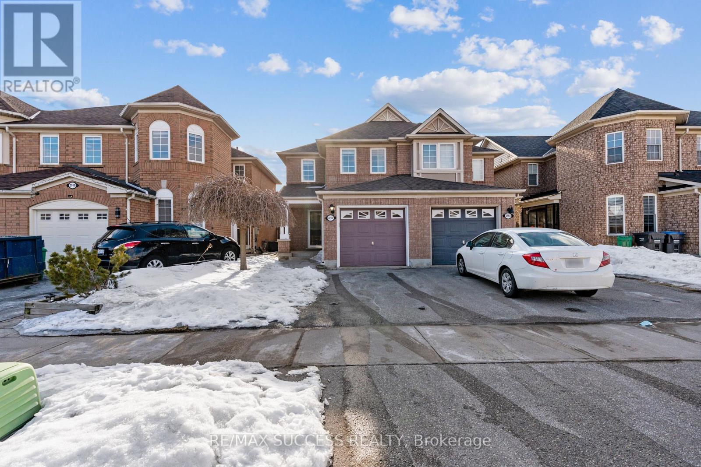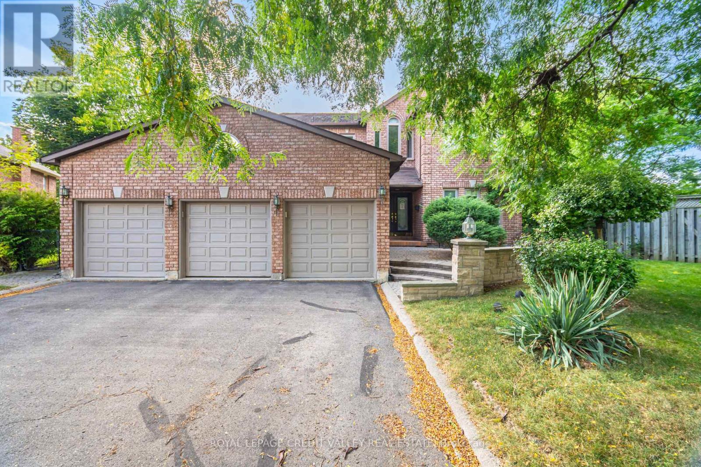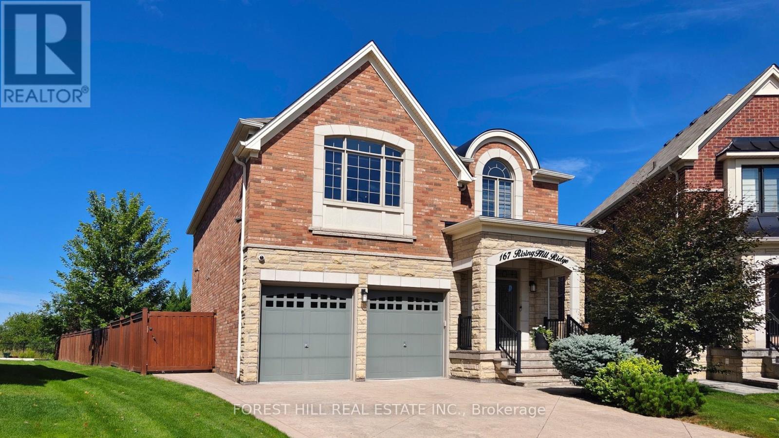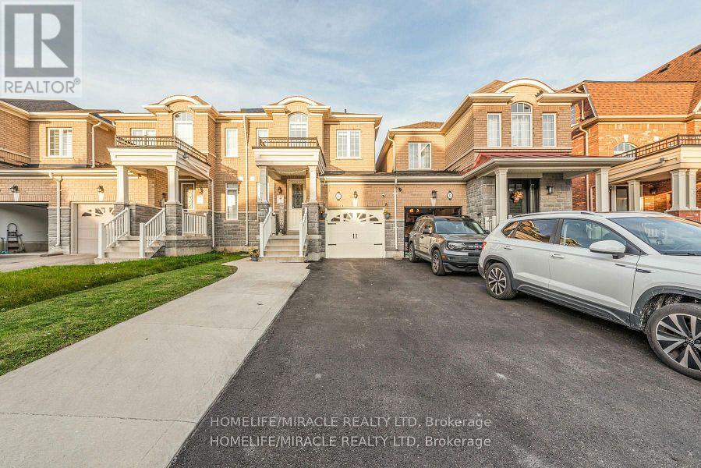- Houseful
- ON
- Halton Hills
- Action
- 46 Main St St S
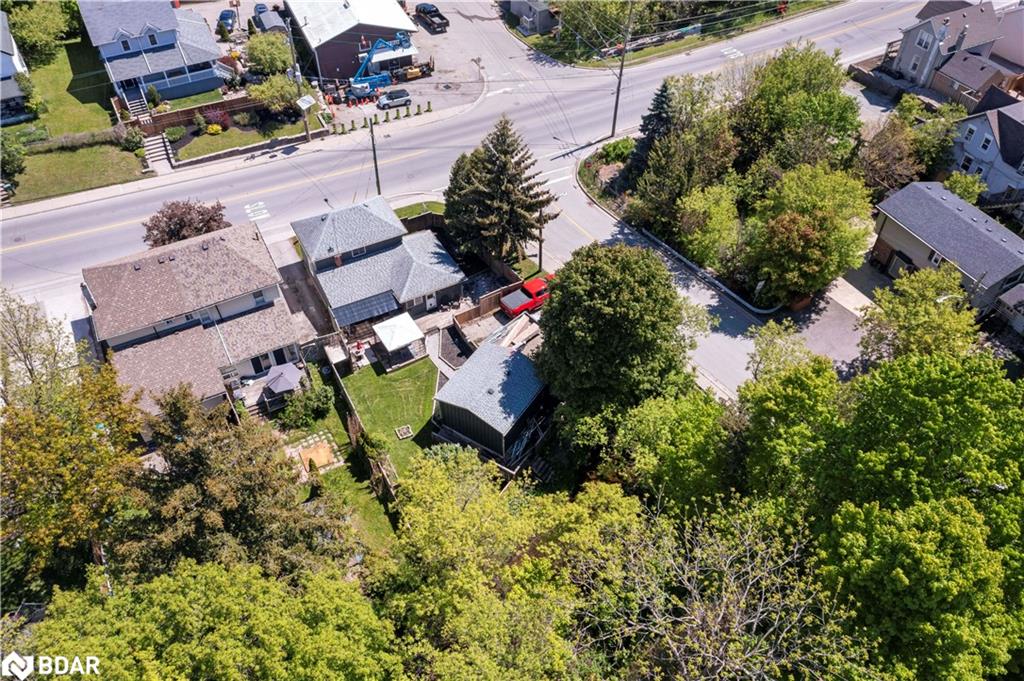
Highlights
Description
- Home value ($/Sqft)$763/Sqft
- Time on Houseful57 days
- Property typeResidential
- Style1.5 storey
- Neighbourhood
- Median school Score
- Lot size8,189 Sqft
- Year built1912
- Garage spaces2
- Mortgage payment
This updated detached home is packed with benefits designed for comfortable living. Situated on a spacious 49 ft x 150 ft lot, the property offers a rare blend of charm, space, and convenience right in the Downtown Core 2 zoning area, ideal for home-based businesses, trades, or hobbyists looking to work from home. Enjoy the 18 x 20 oversized heated detached garage, with 12 ft ceiling its perfect for storage, or running your business, plus a 6-car driveway off Brock Street for parking. Inside, the home is bright and open concept renovated kitchen eat-in area and bathroom. The open-concept layout makes entertaining easy and everyday living enjoyable looking out updated windows into the fenced back yard. The huge principal bedroom is your private retreat, complete with cathedral ceilings, a walk-in closet, and a 3-piece ensuite. Step outside to the covered deck, perfect for legendary outdoor gatherings, BBQs, or relaxing rain or shine. The backyard is a nature lover's dream, with a creek running through a private, treed space, offering serenity and privacy. The fenced yard adds safety for children and pets. Location is everything-and this home is just minutes to Fairy Lake, schools, GO Transit, and major commuter routes, making it easy to get wherever you need to go. Gas Furnace and Central Air 2022; Shingles 2010; Most windows 2021; Renovated Bathrooms and Kitchen. Heated Garage upgraded recently.
Home overview
- Cooling Central air
- Heat type Forced air, natural gas
- Pets allowed (y/n) No
- Sewer/ septic Sewer (municipal)
- Construction materials Vinyl siding
- Foundation Stone
- Roof Asphalt shing
- Fencing Fence - partial
- Other structures Shed(s), workshop
- # garage spaces 2
- # parking spaces 8
- Has garage (y/n) Yes
- Parking desc Detached garage
- # full baths 2
- # total bathrooms 2.0
- # of above grade bedrooms 2
- # of rooms 9
- Appliances Dishwasher, dryer, microwave, range hood, refrigerator, stove, washer
- Has fireplace (y/n) Yes
- Laundry information Lower level, sink
- Interior features Ceiling fan(s)
- County Halton
- Area 3 - halton hills
- View Creek/stream, trees/woods
- Water body type Lake/pond, river/stream
- Water source Municipal
- Zoning description Dc2, ep1
- Lot desc Urban, dog park, greenbelt, library, park, place of worship, playground nearby, schools, shopping nearby
- Lot dimensions 49.16 x 151.16
- Water features Lake/pond, river/stream
- Approx lot size (range) 0 - 0.5
- Lot size (acres) 0.19
- Basement information Partial, unfinished
- Building size 1113
- Mls® # 40747708
- Property sub type Single family residence
- Status Active
- Virtual tour
- Tax year 2025
- Primary bedroom Second
Level: 2nd - Bathroom Second
Level: 2nd - Laundry Basement
Level: Basement - Kitchen Main
Level: Main - Office Main
Level: Main - Living room Main
Level: Main - Bedroom Main
Level: Main - Dining room Main
Level: Main - Bathroom Main
Level: Main
- Listing type identifier Idx

$-2,264
/ Month

