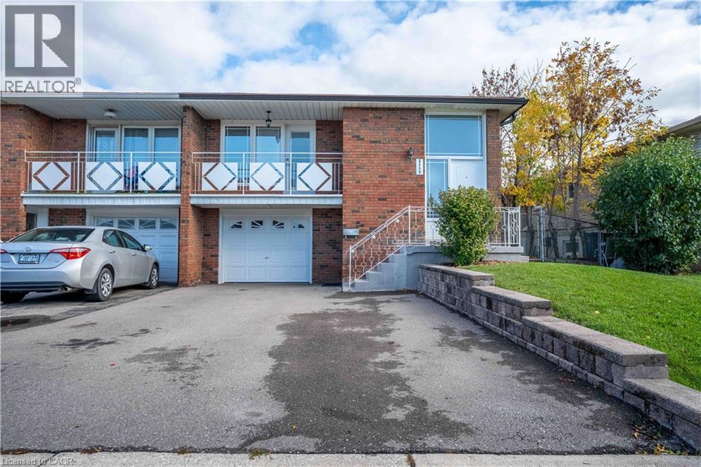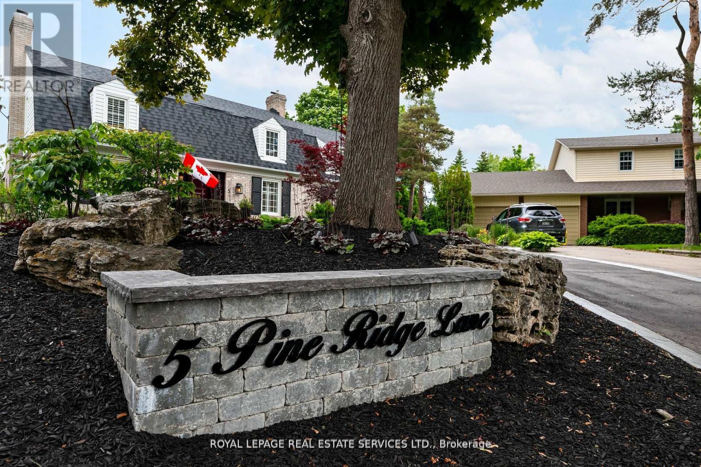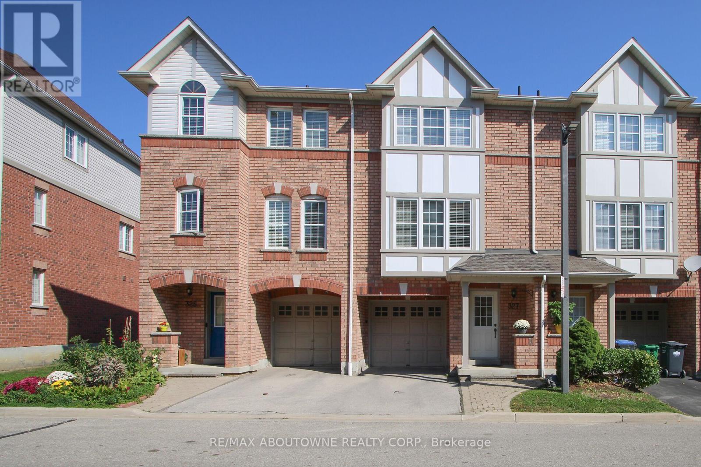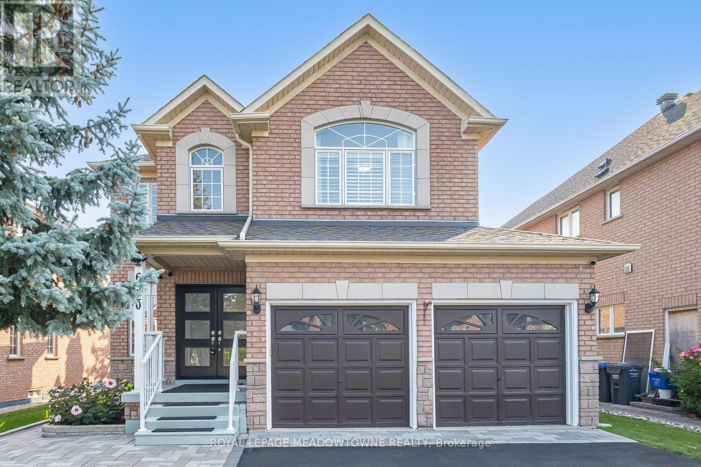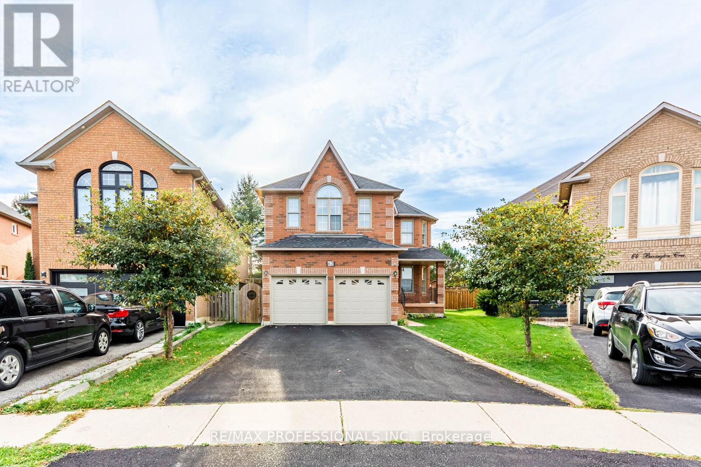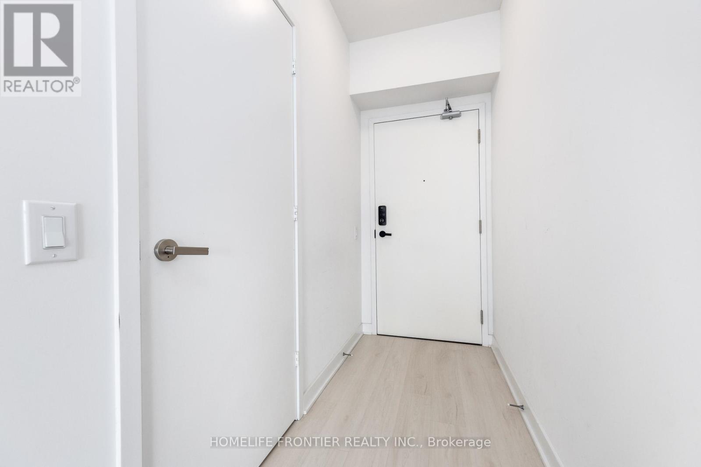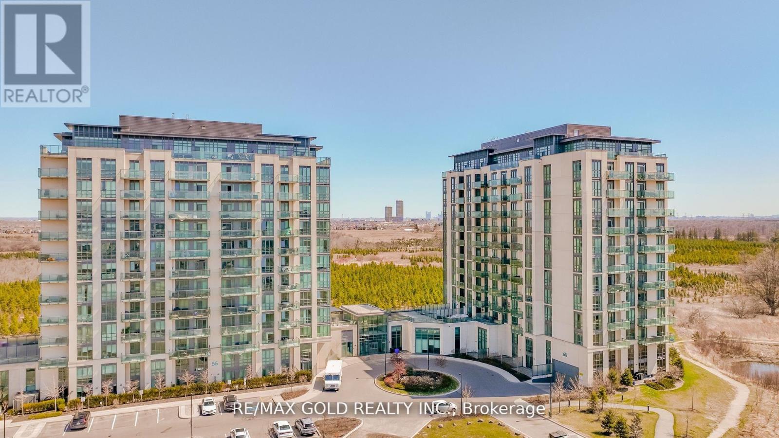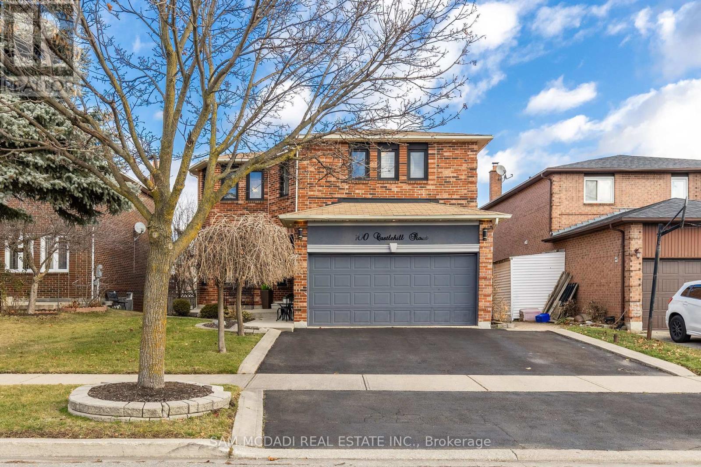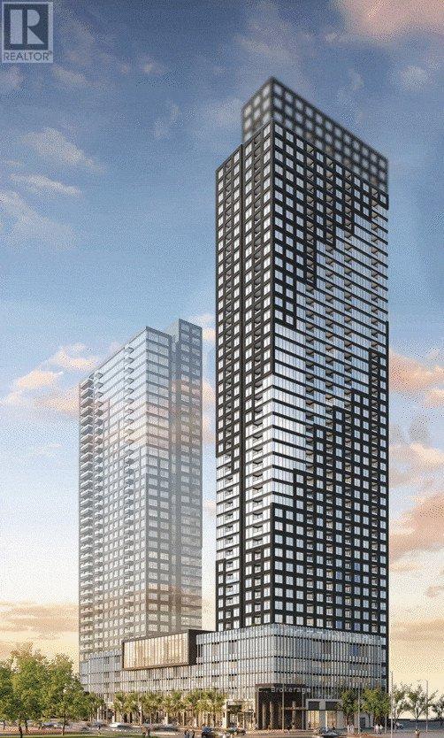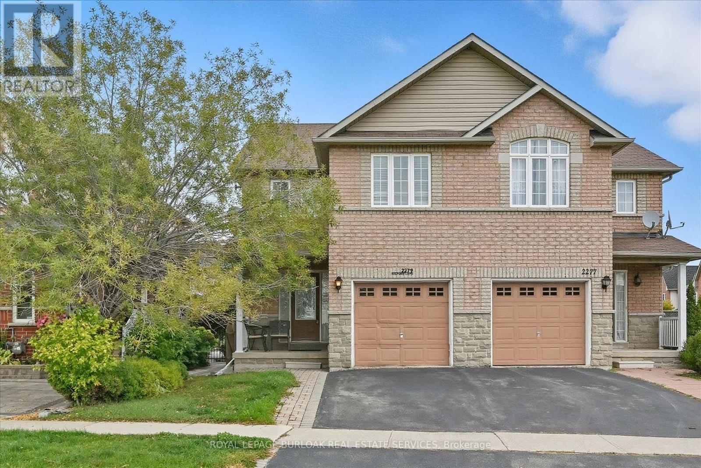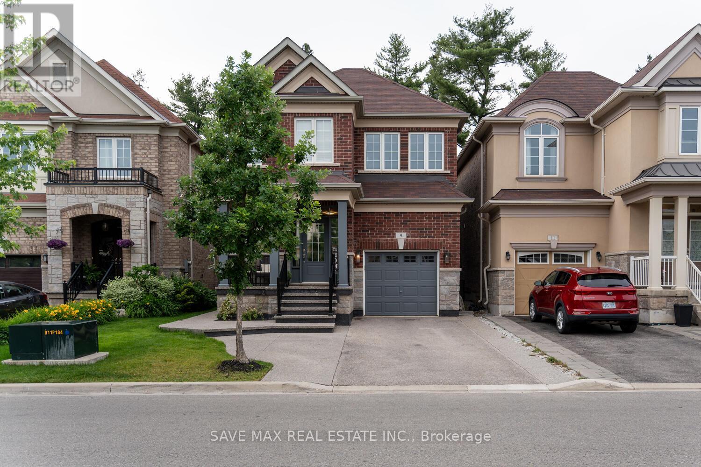- Houseful
- ON
- Halton Hills
- Georgetown
- 49 Woodcote Cres
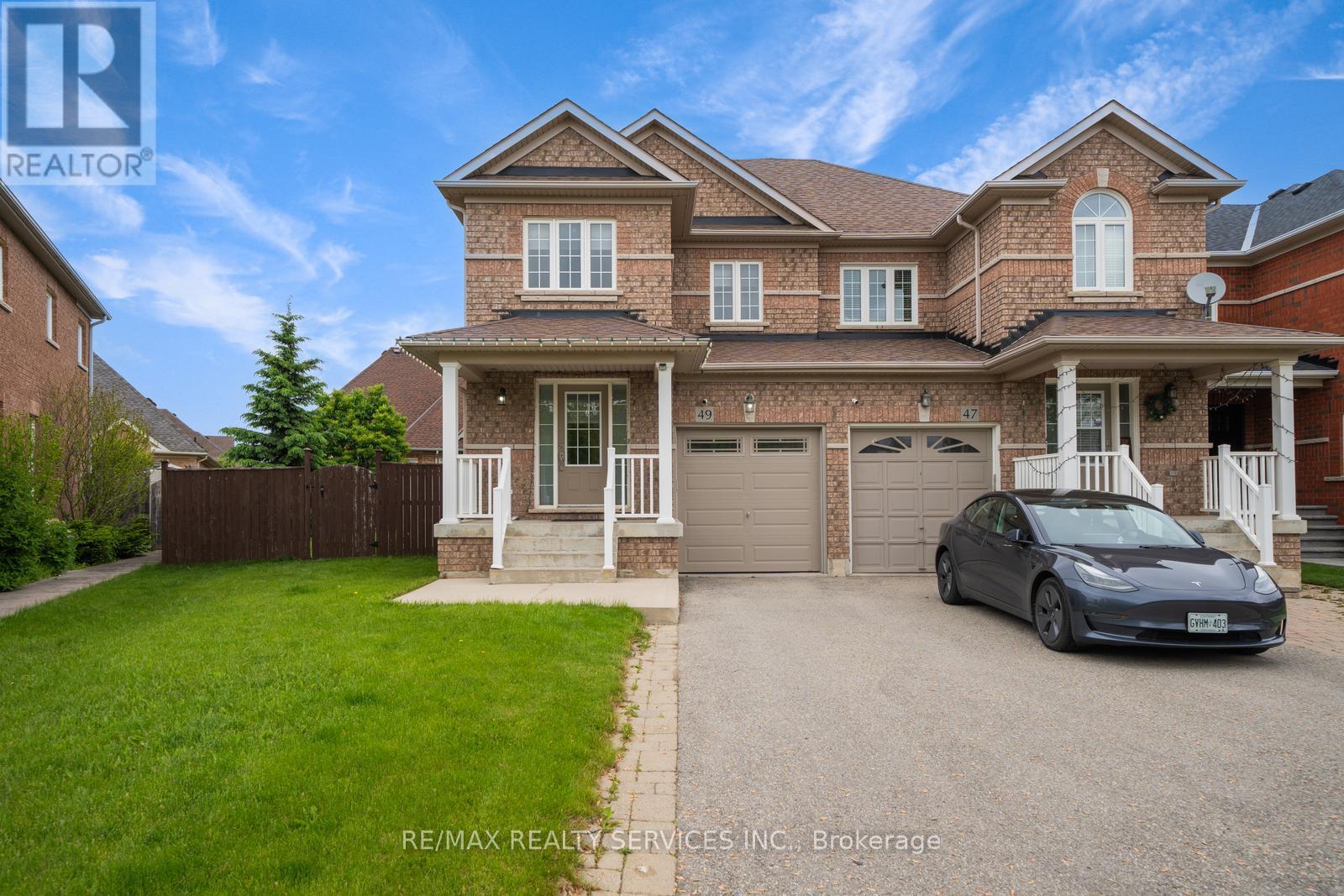
Highlights
Description
- Time on Houseful33 days
- Property typeSingle family
- Neighbourhood
- Median school Score
- Mortgage payment
Nestled in a family-friendly neighbourhood, this spacious and well-maintained semi offers the perfect blend of comfort, style, and convenience. Step into a welcoming foyer featuring a 2-piece powder room and elegant hardwood staircase that leads to the open-concept main floor. The kitchen is equipped with a large island with double sink, stainless steel appliances, and a walk-out to the backyard patio ideal for entertaining or enjoying quiet moments outdoors. The sun-filled living area showcases brand-new hardwood flooring and an abundance of natural light. Upstairs, you'll find hardwood flooring throughout all bedrooms. The primary suite offers a walk-in closet and a private 4-piece ensuite. Two additional generously sized bedrooms share a stylish and functional 4-piece main bathroom. Enjoy the outdoors in your fully fenced, pie-shaped backyard complete with a garden shed. Its a perfect space to host family and friends or simply unwind after a long day. Conveniently located within walking distance to shopping, top-rated schools, the Gellert Community Centre, and beautiful local parks. Plus, you're just minutes from downtown Georgetown, the GO Station, and Highway 401 & 10 Minutes from Premium Outlet making commuting and daily errands effortless. (id:63267)
Home overview
- Cooling Central air conditioning
- Heat source Natural gas
- Heat type Forced air
- Sewer/ septic Sanitary sewer
- # total stories 2
- # parking spaces 3
- Has garage (y/n) Yes
- # full baths 2
- # half baths 1
- # total bathrooms 3.0
- # of above grade bedrooms 3
- Flooring Hardwood, ceramic
- Subdivision Georgetown
- Lot size (acres) 0.0
- Listing # W12411565
- Property sub type Single family residence
- Status Active
- 2nd bedroom 2.71m X 3.08m
Level: 2nd - Bedroom 3.87m X 3.96m
Level: 2nd - 3rd bedroom 2.47m X 3.57m
Level: 3rd - Dining room 2.47m X 1.86m
Level: Main - Kitchen 2.5m X 3.6m
Level: Main - Living room 2.77m X 5.18m
Level: Main
- Listing source url Https://www.realtor.ca/real-estate/28880563/49-woodcote-crescent-halton-hills-georgetown-georgetown
- Listing type identifier Idx

$-2,307
/ Month

