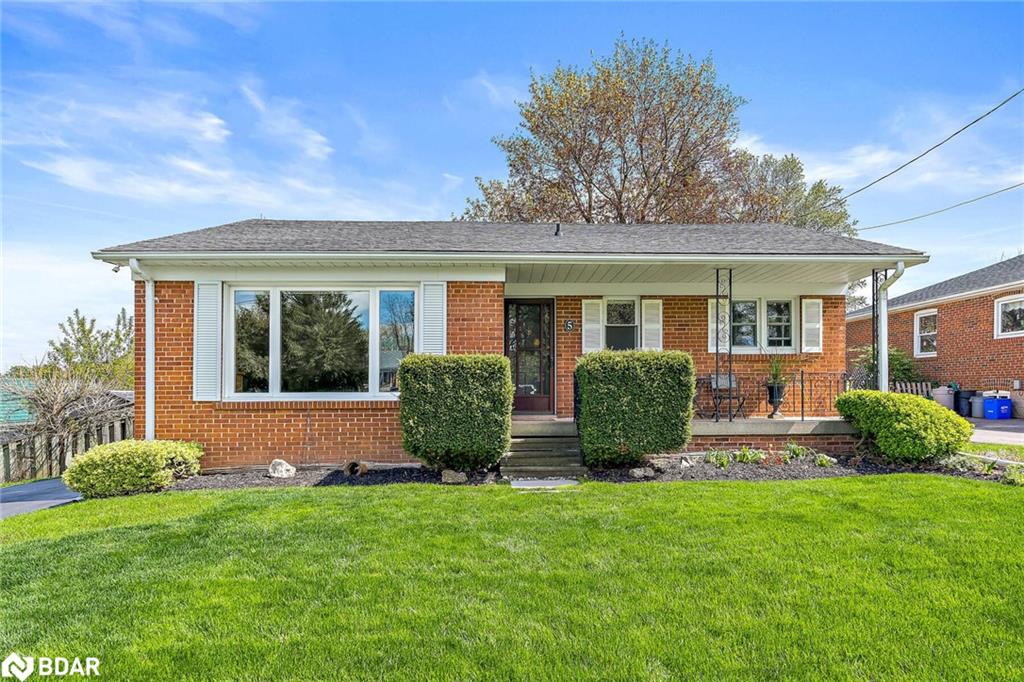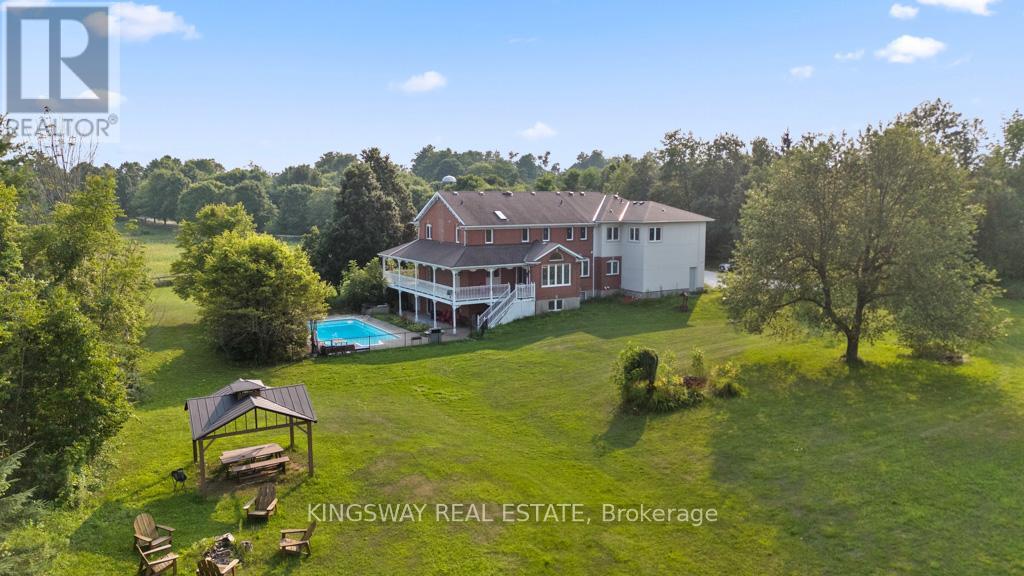- Houseful
- ON
- Halton Hills
- Georgetown
- 5 Mary St

5 Mary St
5 Mary St
Highlights
Description
- Home value ($/Sqft)$636/Sqft
- Time on Houseful164 days
- Property typeResidential
- StyleBungalow
- Neighbourhood
- Median school Score
- Lot size5,500 Sqft
- Mortgage payment
Meticulously Maintained and Full of Character, this Beautiful 2 Bedroom , 2 Bathroom Bungalow is nestled on a Quiet Street in Georgetown's highly sought-after Park District. Offering the Perfect Blend of Charm and Convenience, this Home is just a short stroll to the Historic Downtown Core where you'll find the Boutique Shops, Restaurants, Pubs, the Library and More. You're also just minutes from the Fairgrounds and Hospital. Step inside to find Gleaming Hardwood Floors and an abundance of Natural Light throughout. The inviting Eat-In Kitchen boasts Quartz Countertops, Stainless Steel Appliances and Custom Blinds. The Cozy Rec Room with an Electric Fireplace provides a Perfect Space to Unwind. Enjoy Outdoor living at its best with a Fully Fenced Yard and an Entertainment Sized Deck complete with an Outdoor Cable Hookup - Ideal for Summer Gatherings. Parking for Three Vehicles adds to the Everyday Convenience. Whether you're downsizing or looking for a stylish, low maintenance home ina vibrant community, this lovingly cared for bungalow is a rear gem that checks all the boxes.
Home overview
- Cooling Central air
- Heat type Forced air, natural gas
- Pets allowed (y/n) No
- Sewer/ septic Sewer (municipal)
- Utilities Cable available, electricity connected, natural gas connected, recycling pickup, street lights, phone available
- Construction materials Brick
- Foundation Concrete block
- Roof Fiberglass
- # parking spaces 3
- # full baths 2
- # total bathrooms 2.0
- # of above grade bedrooms 2
- # of rooms 8
- Appliances Bar fridge, water softener, dishwasher, dryer, gas stove, microwave, range hood, refrigerator, washer
- Has fireplace (y/n) Yes
- Laundry information Electric dryer hookup, in basement, washer hookup
- Interior features Central vacuum, in-law capability
- County Halton
- Area 3 - halton hills
- Water source Municipal
- Zoning description Ldr1-2(mn)
- Lot desc Urban, city lot, highway access, landscaped, library, park, place of worship, schools, shopping nearby
- Lot dimensions 55 x 110
- Approx lot size (range) 0 - 0.5
- Lot size (acres) 5500.0
- Basement information Separate entrance, full, finished
- Building size 1455
- Mls® # 40726146
- Property sub type Single family residence
- Status Active
- Virtual tour
- Tax year 2024
- Utility Basement
Level: Basement - Recreational room Broadloom
Level: Basement - Bathroom Basement
Level: Basement - Kitchen Professionally Designed, Sliding Doors, Tile Floors, Walk-Out to Deck
Level: Main - Bedroom Hardwood Floor
Level: Main - Living room Hardwood Floor
Level: Main - Primary bedroom Hardwood Floor
Level: Main - Bathroom Tile Floors
Level: Main
- Listing type identifier Idx

$-2,469
/ Month












