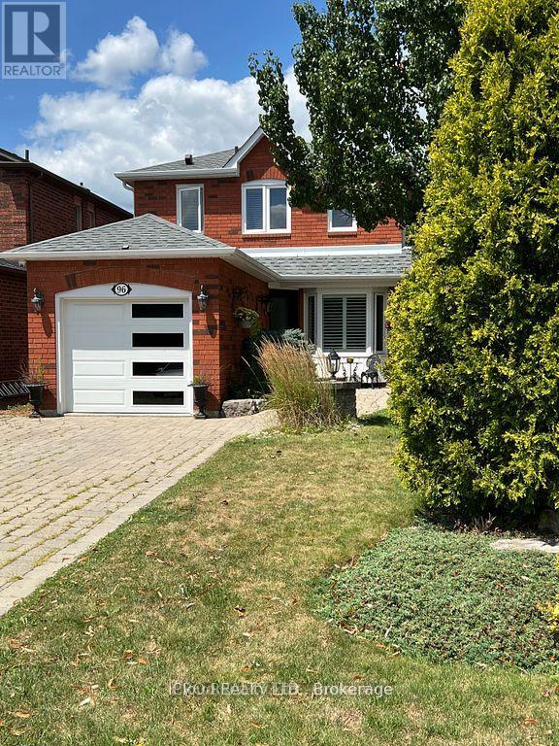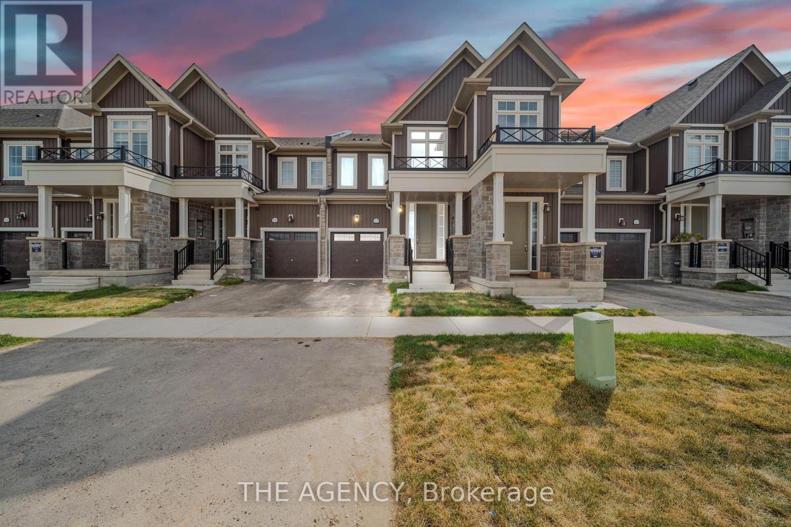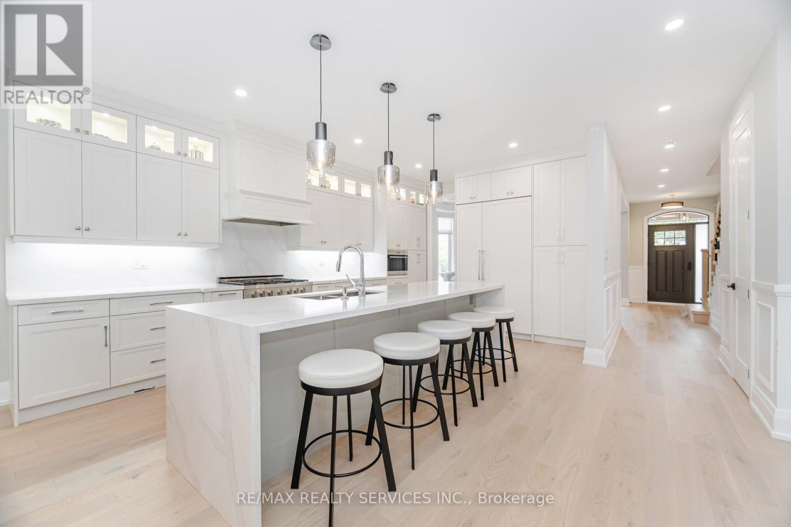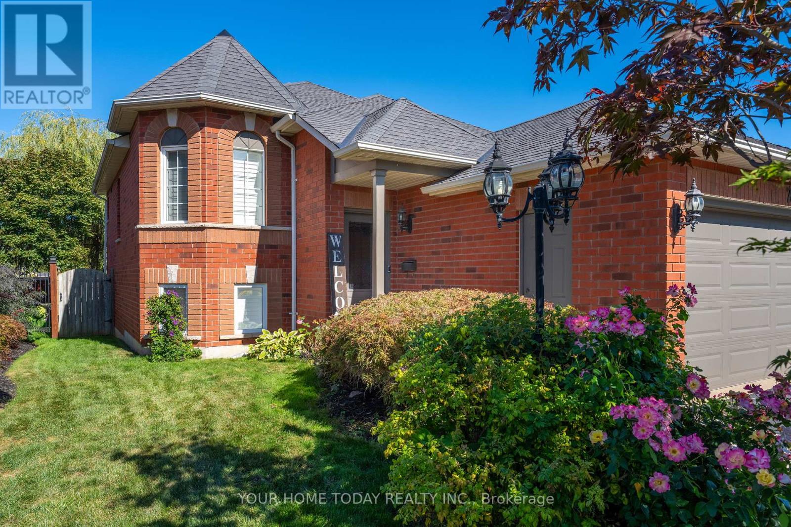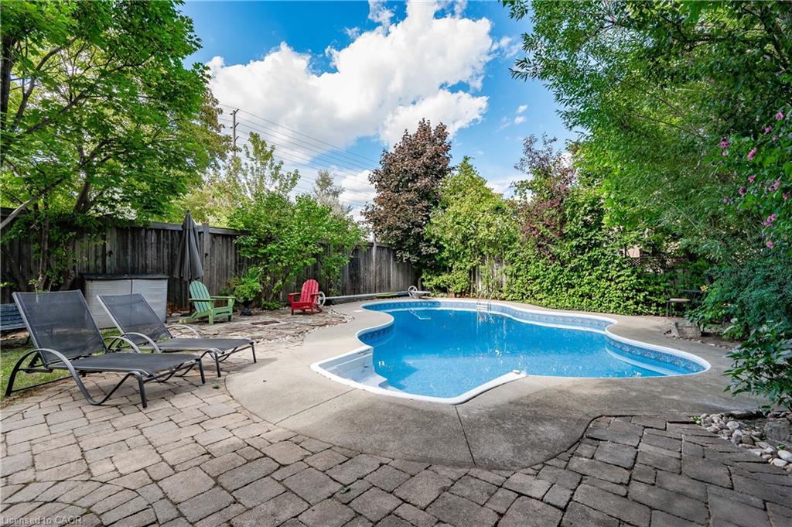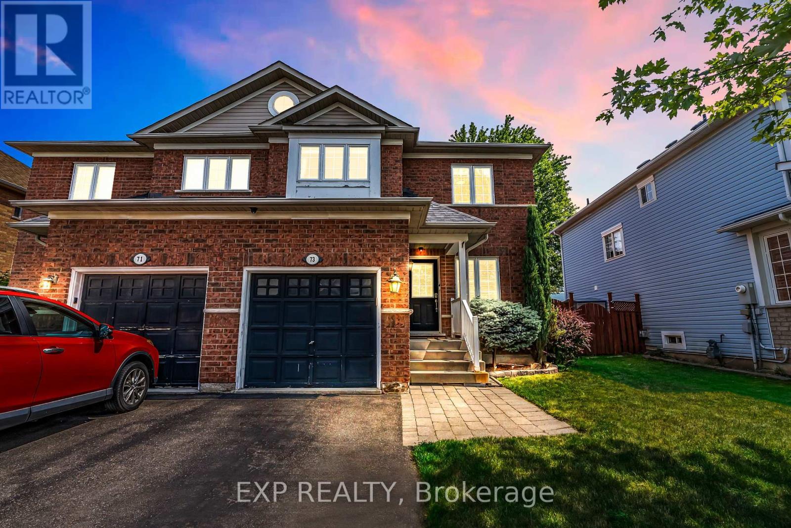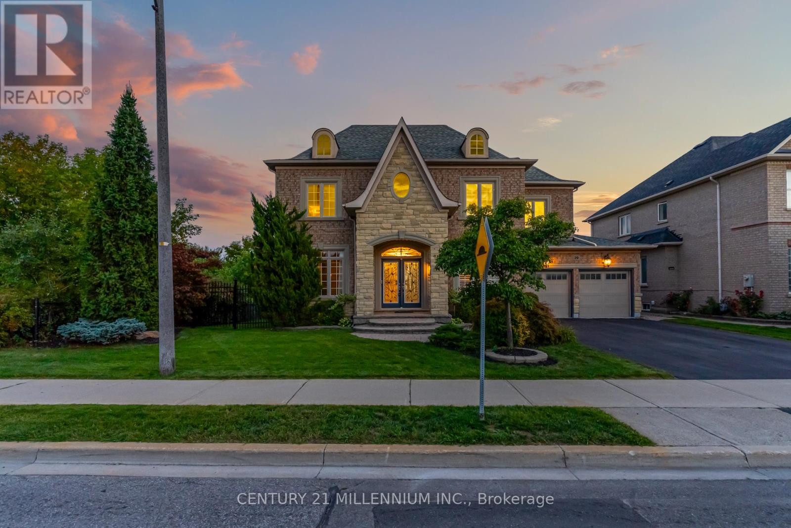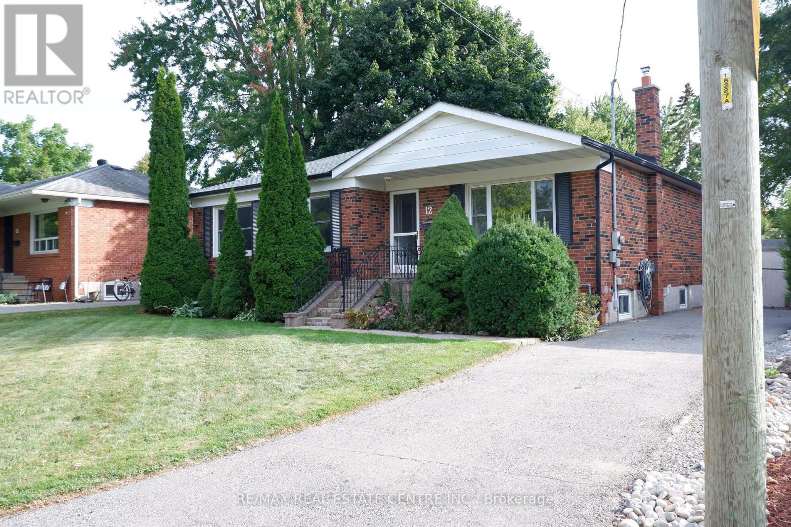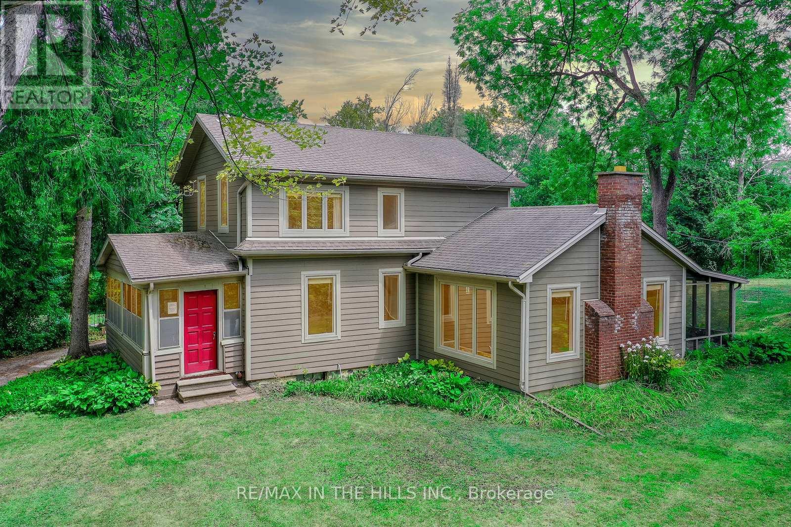- Houseful
- ON
- Halton Hills
- Georgetown
- 5 Stockman Cres

Highlights
Description
- Time on Housefulnew 3 hours
- Property typeSingle family
- Neighbourhood
- Median school Score
- Mortgage payment
Welcome to your dream home! Nestled on a quiet, family-friendly street in one of the towns most sought-after communities, this beautifully maintained 4-bedroom home is the perfect blend of comfort, style, and entertainment. Step inside to find a large open-concept upgraded kitchen, featuring high-end finishes, modern appliances, a spacious island, and plenty of room for family gatherings or hosting friends. The kitchen flows seamlessly into the expansive family room, complete with built-in speakers, making it the ideal space for movie nights, game days, or casual entertaining. For year-round enjoyment, this home boasts a gorgeous 3-season room perfect for cozy evenings with a wood burning fireplace, lively gatherings, or simply relaxing with a cup of coffee while overlooking the incredible backyard. Step outside and discover your personal paradise! The backyard oasis features a sparkling pool, a relaxing hot tub, and beautifully landscaped spaces designed for both fun and relaxation. Whether you're hosting a summer barbecue or enjoying a quiet evening under the stars, this backyard will be your favorite retreat. Additional highlights include: Spacious bedrooms with plenty of closet space Updated bathrooms Ample natural light throughout Attached garage and additional parking Quiet, safe street perfect for families Close to top-rated schools, parks, and amenities. This home truly has it all location, and lifestyle. Don't miss your chance to make it yours! (id:63267)
Home overview
- Cooling Central air conditioning
- Heat source Natural gas
- Heat type Forced air
- Has pool (y/n) Yes
- Sewer/ septic Sanitary sewer
- # total stories 2
- # parking spaces 4
- Has garage (y/n) Yes
- # full baths 1
- # half baths 2
- # total bathrooms 3.0
- # of above grade bedrooms 4
- Has fireplace (y/n) Yes
- Subdivision Georgetown
- Lot desc Landscaped
- Lot size (acres) 0.0
- Listing # W12311426
- Property sub type Single family residence
- Status Active
- Primary bedroom 4.87m X 3.45m
Level: 2nd - 3rd bedroom 3.37m X 2.84m
Level: 2nd - 4th bedroom 3.81m X 3.35m
Level: 2nd - 2nd bedroom 3.2m X 6.65m
Level: 2nd - Office 4.27m X 3.05m
Level: Basement - Recreational room / games room 7.62m X 4.49m
Level: Basement - Other 4.26m X 6.7m
Level: Main - Kitchen 7.41m X 6.2m
Level: Main - Living room 5.18m X 3.5m
Level: Main - Family room 5.46m X 3.75m
Level: Main
- Listing source url Https://www.realtor.ca/real-estate/28662218/5-stockman-crescent-halton-hills-georgetown-georgetown
- Listing type identifier Idx

$-3,360
/ Month

