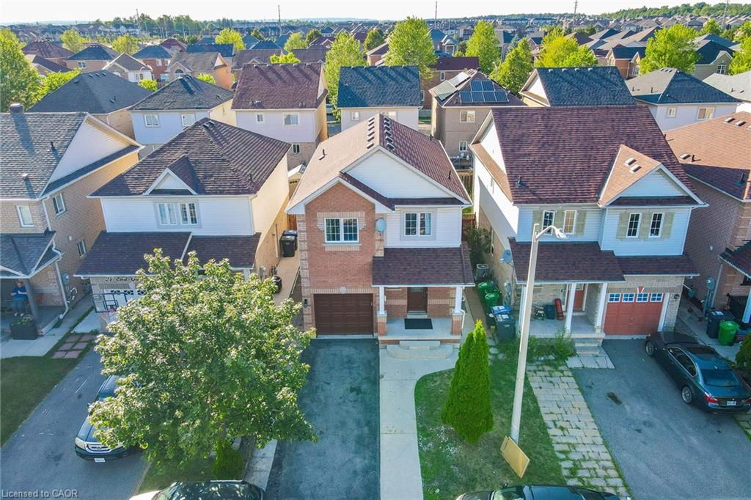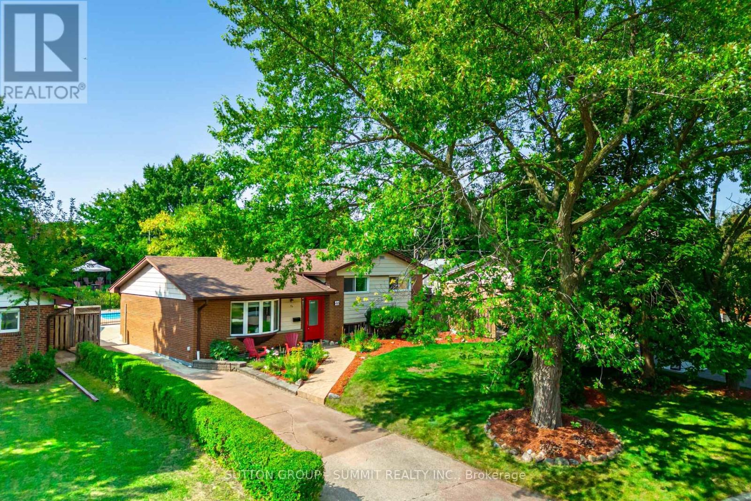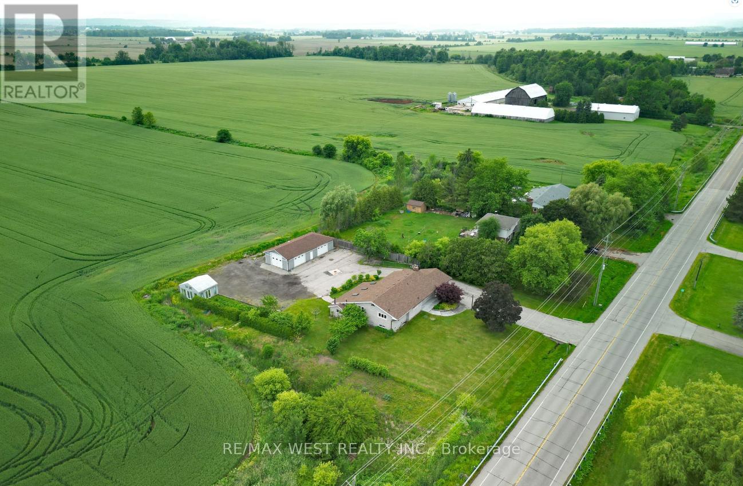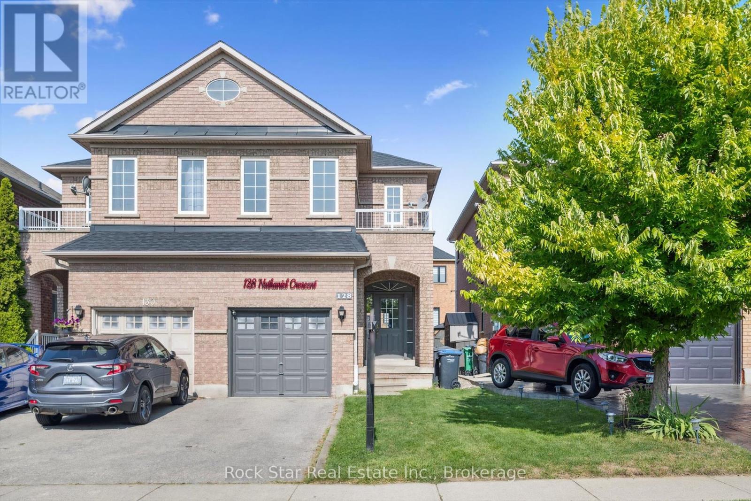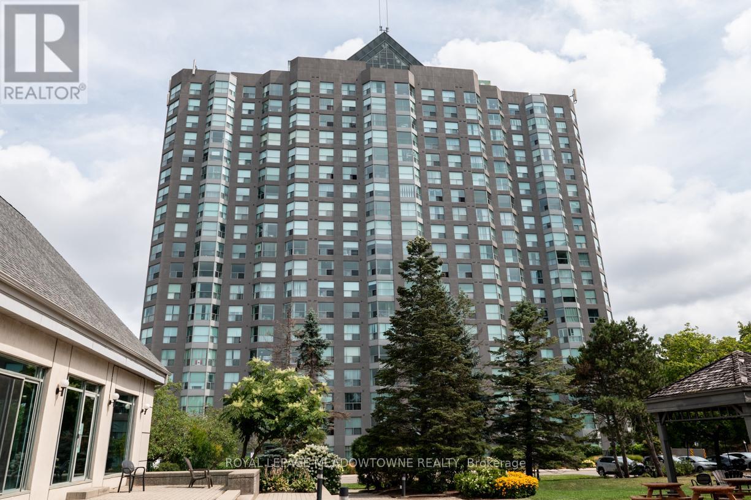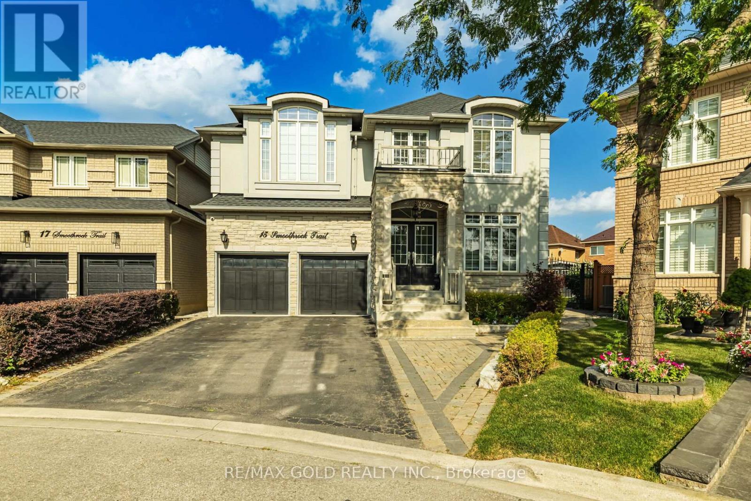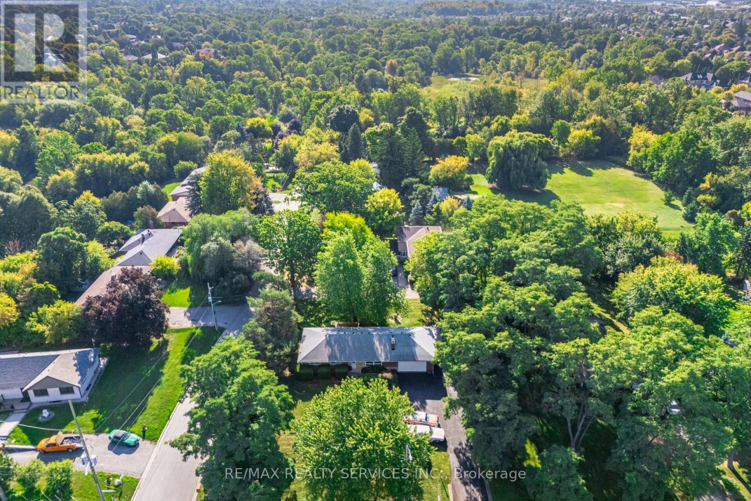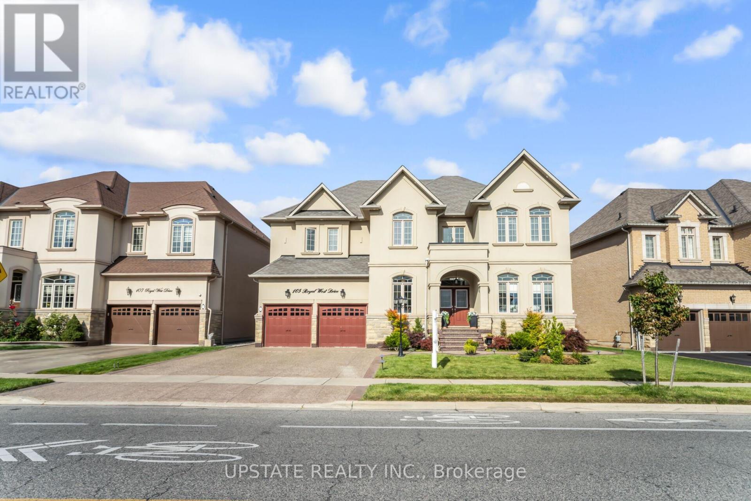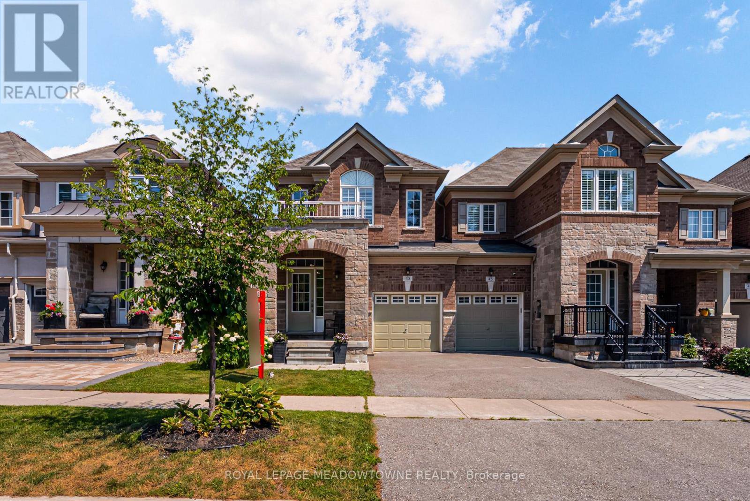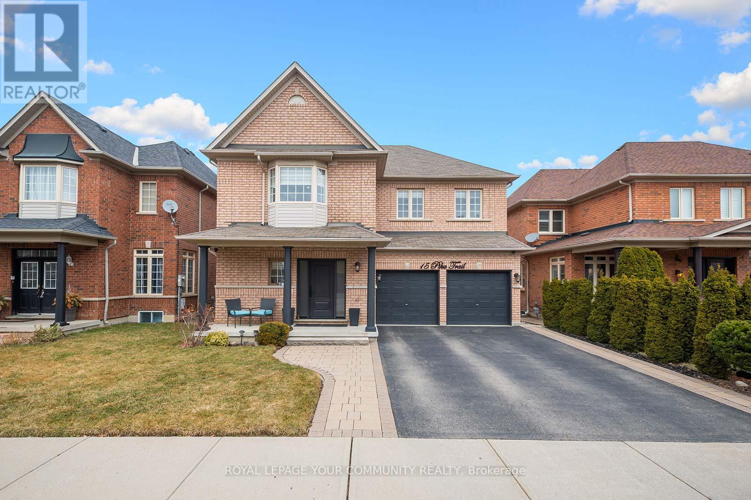- Houseful
- ON
- Halton Hills
- Georgetown
- 50 Grist Mill Dr
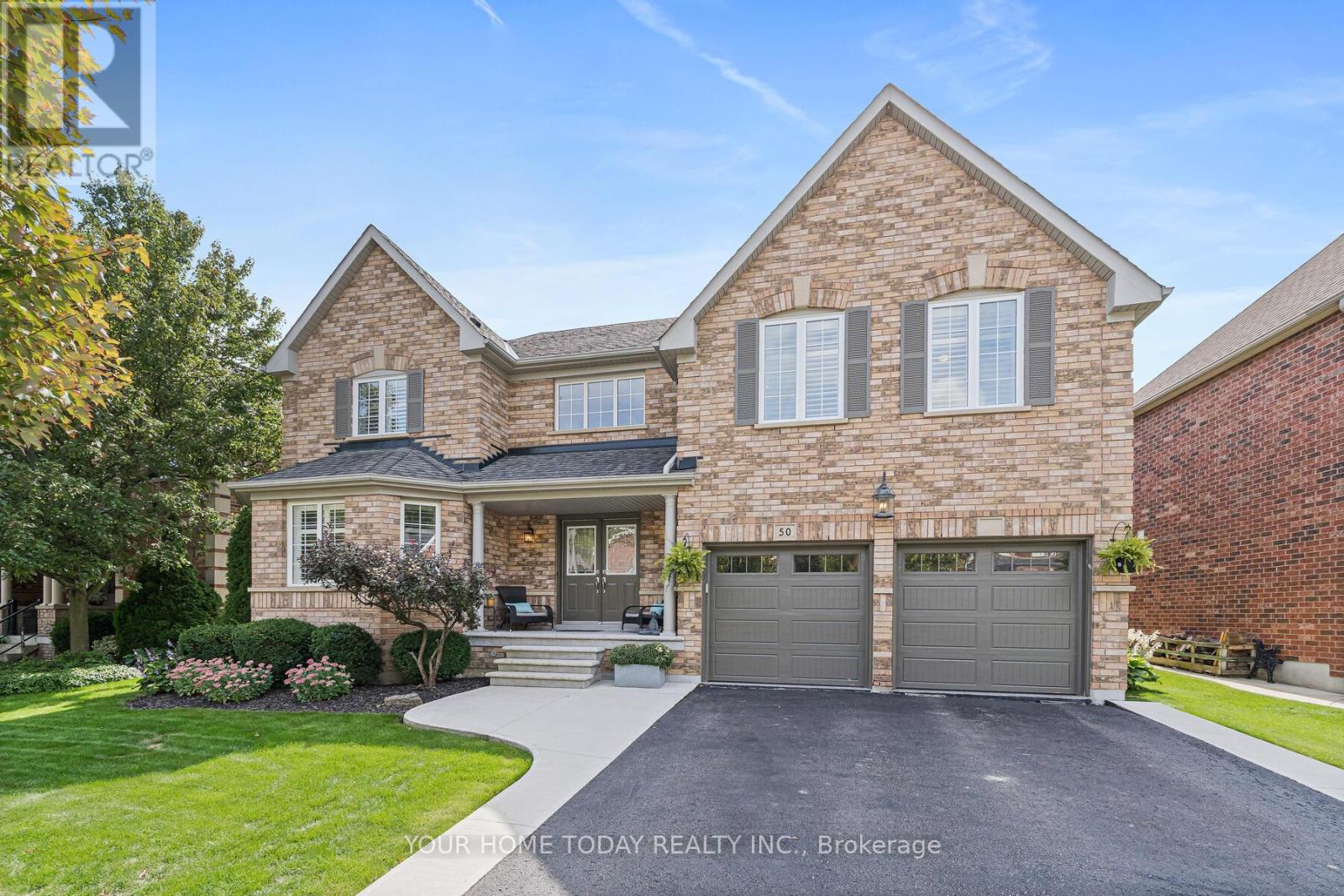
Highlights
Description
- Time on Housefulnew 2 hours
- Property typeSingle family
- Neighbourhood
- Median school Score
- Mortgage payment
A must-see executive home in sought-after Stewarts Mill! A covered porch welcomes you into this spectacular home with double height ceilings, an eye-catching wooden staircase and decorative crown molding throughout the main level and upstairs hallway. A bright office space perfect for working from home - overlooks a formal living and dining room with elegant pillars, providing ample space for entertaining. The chef-inspired kitchen features classy white cabinetry, island with seating, coffee station, large pantry and built-in stainless steel appliances. The stunning eat-in area offers soaring vaulted ceilings, a built-in wall desk and overlooks a private backyard with stylish gazebo and shed. The adjoining spacious family room with gas fireplace and built-in shelving is sure to be the heart of the home. A large laundry/mudroom with access to the double car garage and a 2-piece powder room add to the living space with a blend of hardwood and ceramic throughout. The upper level offers four spacious bedrooms. The primary with his and her closets (both walk-in) and a luxurious ensuite bathroom. A lovely, updated 4-piece bathroom and storage room complete the level. The unfinished basement with cold cellar awaits your ideas. Great location! Close to downtown shops, library, hospital, parks, schools, trails, golf course and more! (id:63267)
Home overview
- Cooling Central air conditioning
- Heat source Natural gas
- Heat type Forced air
- Sewer/ septic Sanitary sewer
- # total stories 2
- # parking spaces 4
- Has garage (y/n) Yes
- # full baths 2
- # half baths 1
- # total bathrooms 3.0
- # of above grade bedrooms 4
- Flooring Hardwood, ceramic, carpeted
- Subdivision Georgetown
- Lot size (acres) 0.0
- Listing # W12397700
- Property sub type Single family residence
- Status Active
- Primary bedroom 5.6m X 3.8m
Level: 2nd - 4th bedroom 4.3m X 3.8m
Level: 2nd - 3rd bedroom 4.1m X 3.2m
Level: 2nd - 2nd bedroom 4m X 3.1m
Level: 2nd - Living room 3.8m X 3.8m
Level: Ground - Office 3.8m X 3.2m
Level: Ground - Kitchen 3.9m X 3.6m
Level: Ground - Eating area 3.8m X 3.7m
Level: Ground - Dining room 3.8m X 3.5m
Level: Ground - Family room 5.9m X 3.6m
Level: Ground
- Listing source url Https://www.realtor.ca/real-estate/28850179/50-grist-mill-drive-halton-hills-georgetown-georgetown
- Listing type identifier Idx

$-3,840
/ Month

