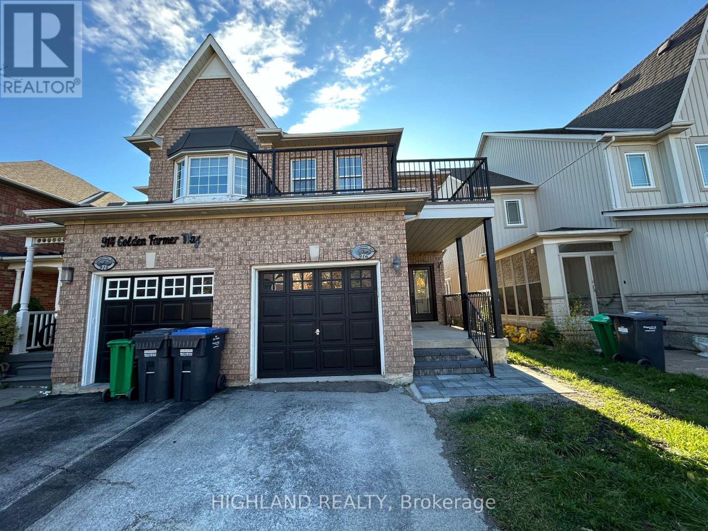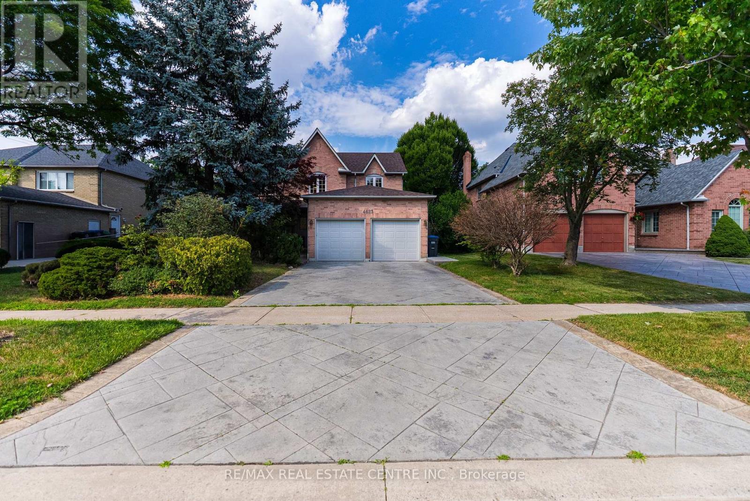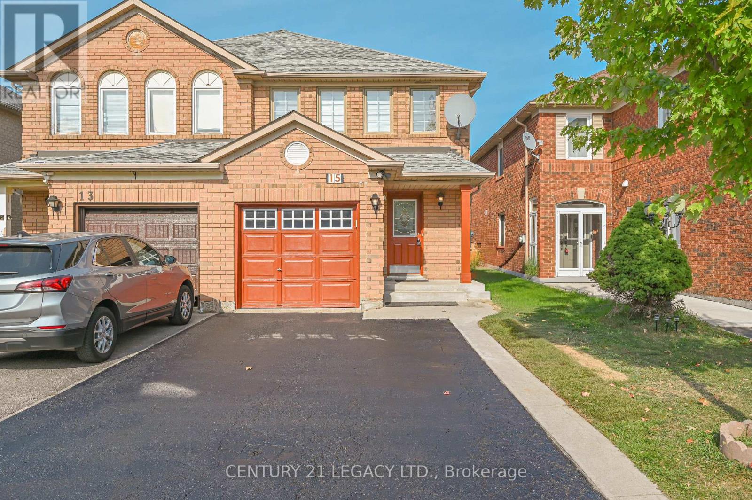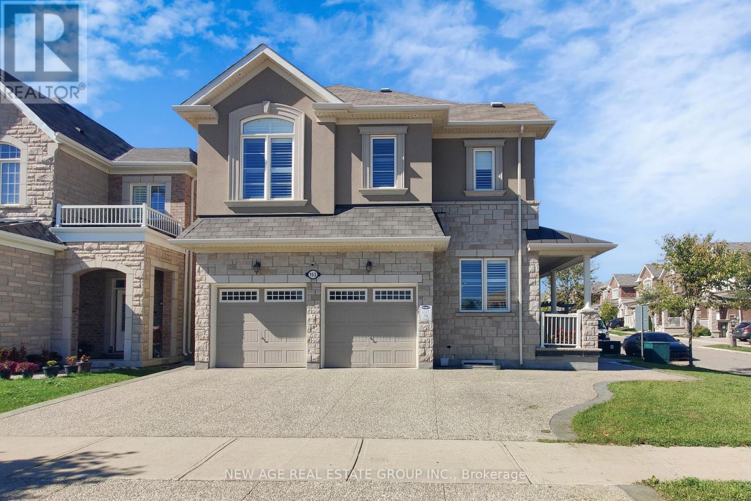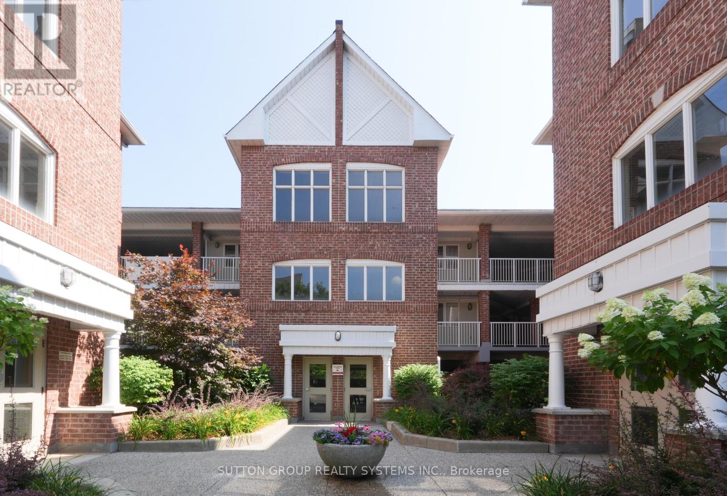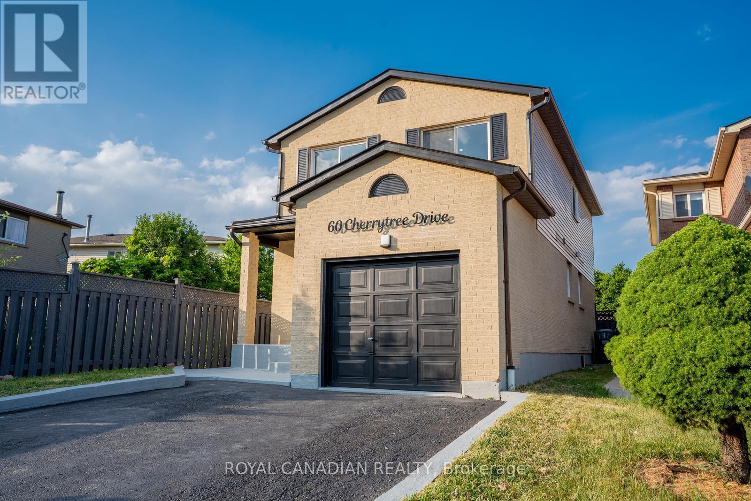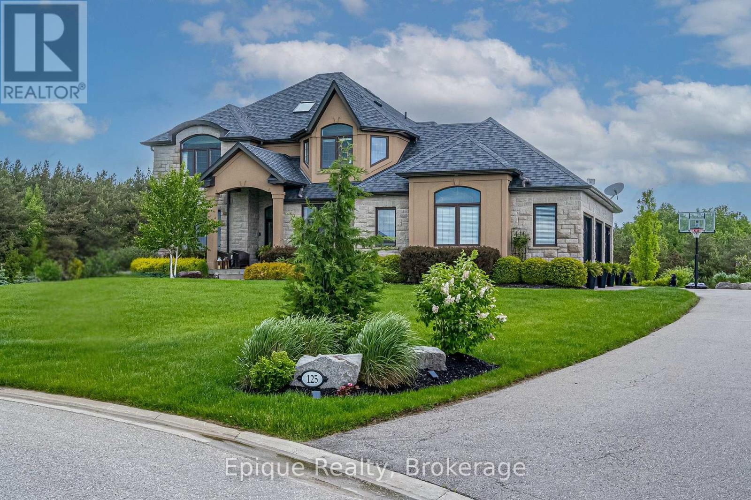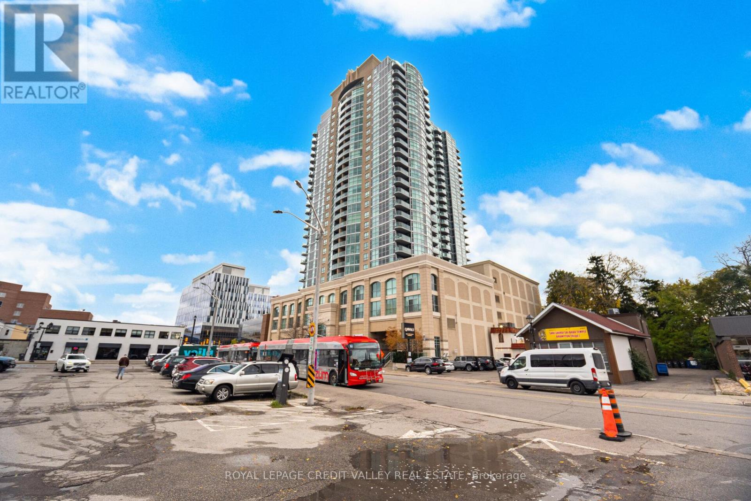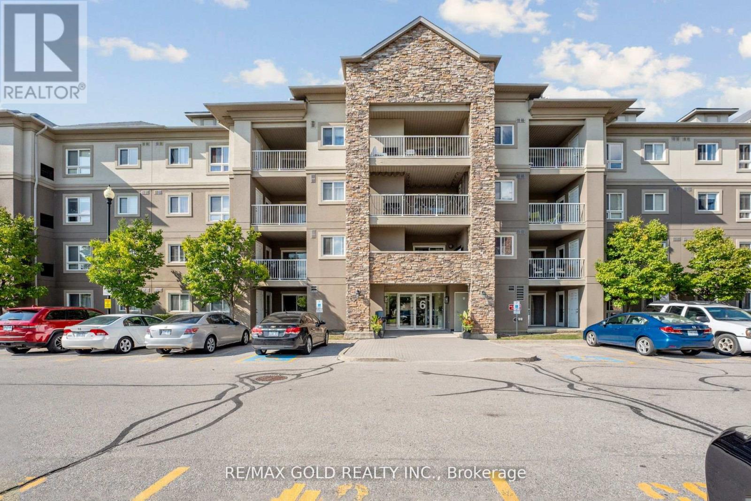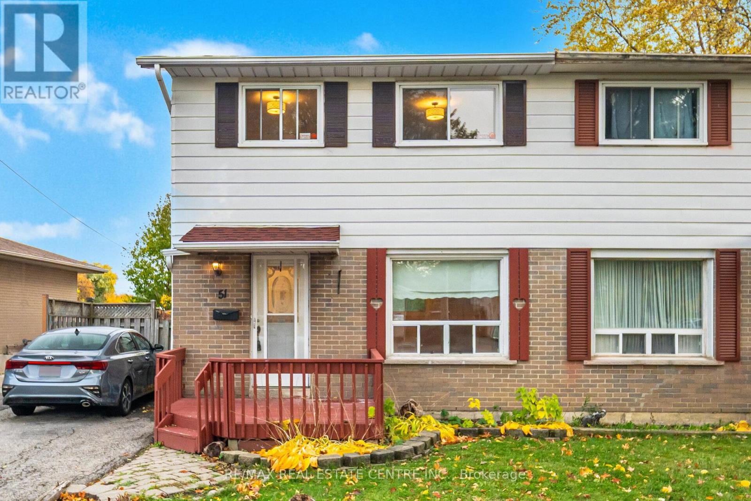- Houseful
- ON
- Halton Hills
- Georgetown
- 6 Silver Pond Dr
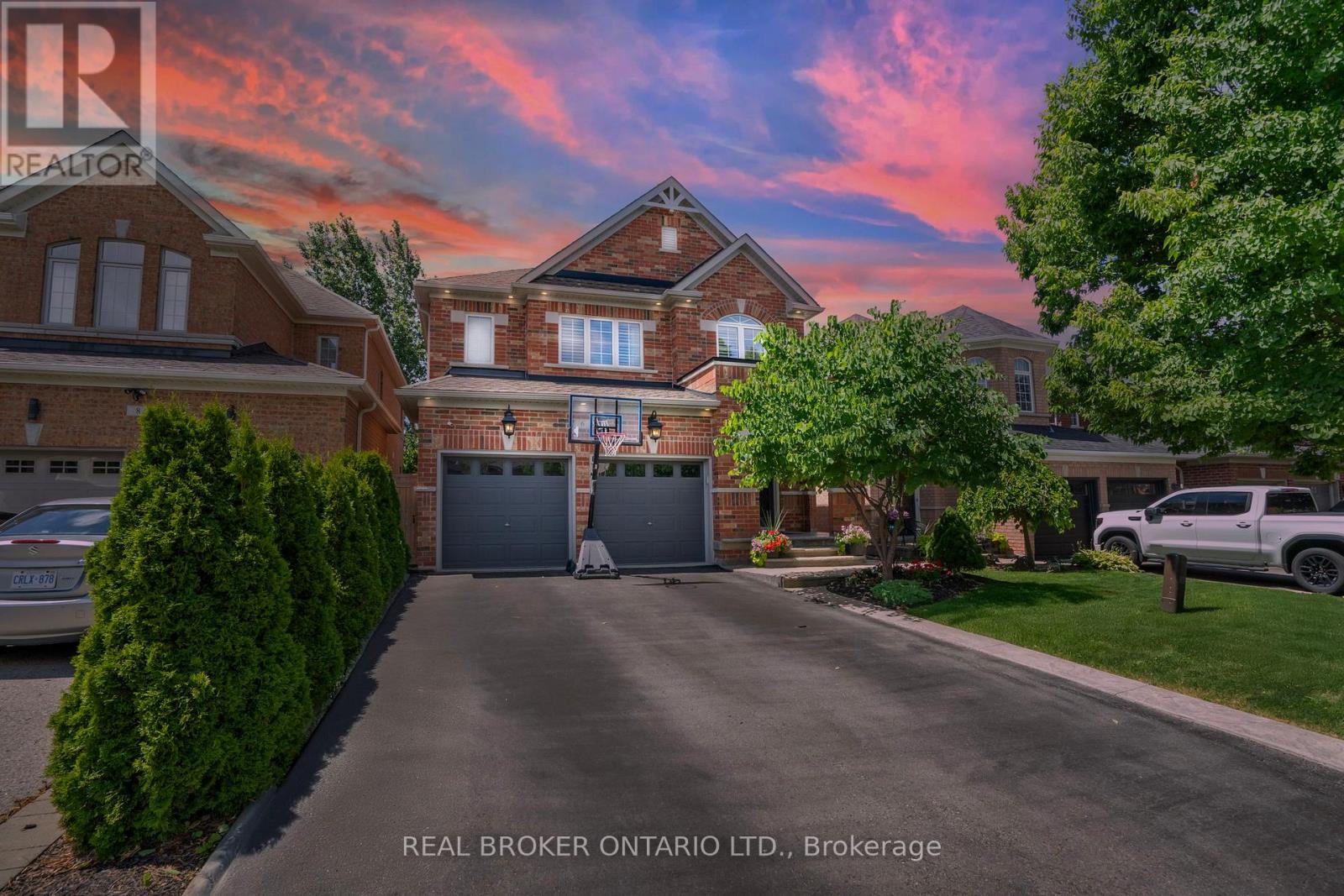
Highlights
Description
- Time on Houseful54 days
- Property typeSingle family
- Neighbourhood
- Median school Score
- Mortgage payment
Welcome to this stunning Hampshire Model 4-bedroom home, nestled in a highly sought-after, family-friendly neighborhood. Offering exceptional curb appeal with exterior pot lights, patterned concrete, and a double-wide driveway accommodating up to 4 vehicles, this home truly has it all. Inside, you will find an inviting layout with smooth ceilings and rich hardwood flooring throughout. The main floor boasts elegant pot lights in the hallway, kitchen, and living room, where a coffered ceiling and cozy gas fireplace create the perfect space to relax. The gourmet kitchen features stainless steel appliances, granite countertops, and a bright breakfast area with sliding doors leading to a beautifully landscaped backyard complete with a composite deck, gazebo, shed, and a convenient gas line for your BBQ. Upstairs, you will discover four spacious bedrooms, including a luxurious primary suite with custom closet cabinetry and a fully renovated ensuite (2023) featuring heated floors. California shutters adorn the windows, adding both style and privacy. The finished basement extends the living space with engineered hardwood flooring, pot lights, and a stunning second kitchen that is perfect for entertaining. Additional features include central vacuum with a convenient vac pan in the kitchen and water softener(2025) . This is a home designed for comfort, style, and family living - offering the perfect blend of elegance and functionality with thoughtful upgrades throughout. From the beautifully finished basement to the backyard oasis, every detail has been crafted for entertaining, relaxing, and making lifelong memories. (id:63267)
Home overview
- Cooling Central air conditioning
- Heat source Natural gas
- Heat type Forced air
- Sewer/ septic Sanitary sewer
- # total stories 2
- # parking spaces 6
- Has garage (y/n) Yes
- # full baths 3
- # half baths 1
- # total bathrooms 4.0
- # of above grade bedrooms 4
- Flooring Hardwood
- Subdivision Georgetown
- Lot desc Landscaped
- Lot size (acres) 0.0
- Listing # W12389966
- Property sub type Single family residence
- Status Active
- 3rd bedroom 4.05m X 3.69m
Level: 2nd - Primary bedroom 5.18m X 5.3m
Level: 2nd - 2nd bedroom 3.75m X 4.88m
Level: 2nd - 4th bedroom 3.69m X 3.05m
Level: 2nd - Kitchen 3.11m X 3.63m
Level: Main - Eating area 2.83m X 3.63m
Level: Main - Living room 5.18m X 4.82m
Level: Main - Dining room 4.63m X 5.55m
Level: Main
- Listing source url Https://www.realtor.ca/real-estate/28832925/6-silver-pond-drive-halton-hills-georgetown-georgetown
- Listing type identifier Idx

$-3,997
/ Month

