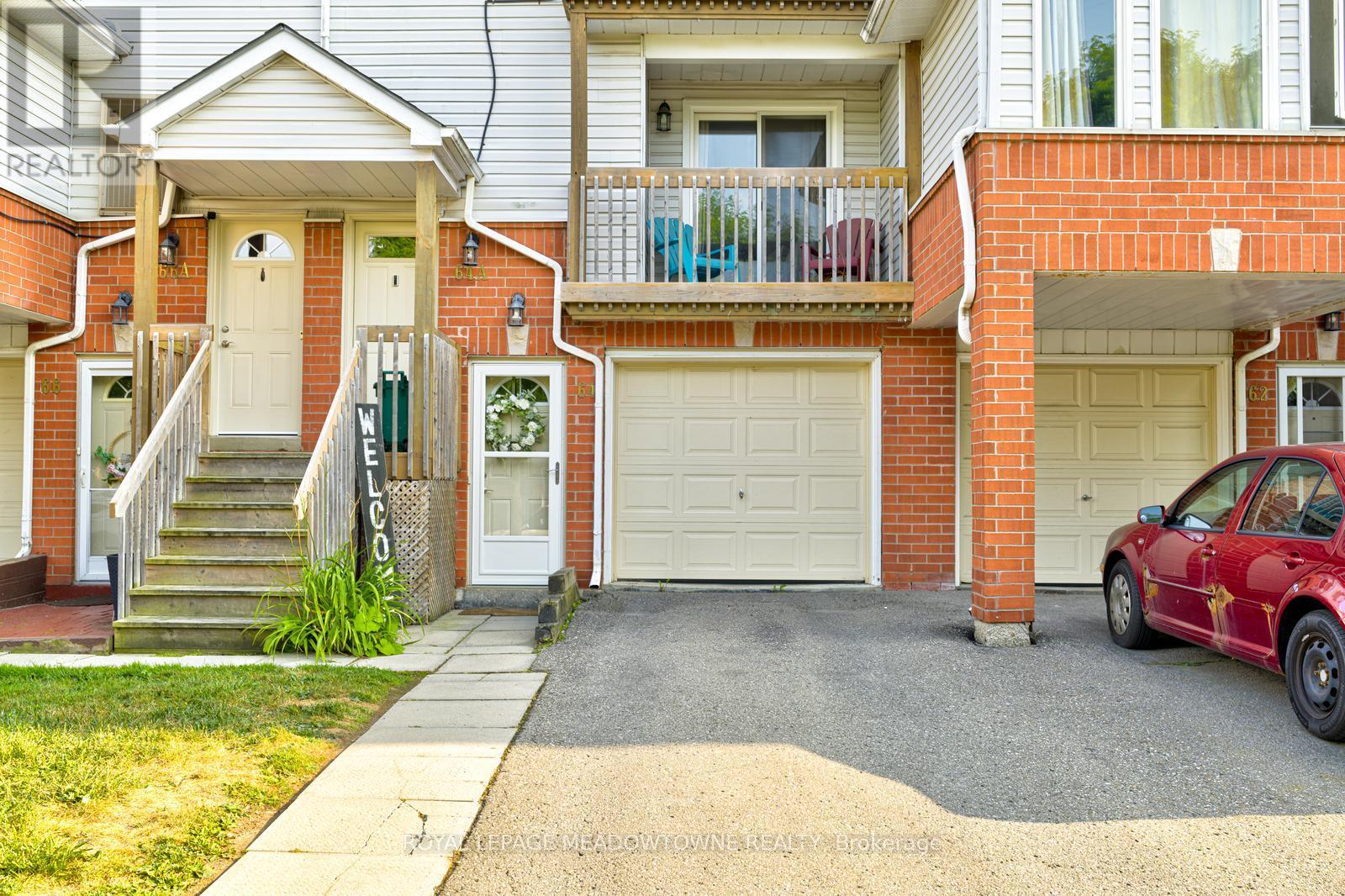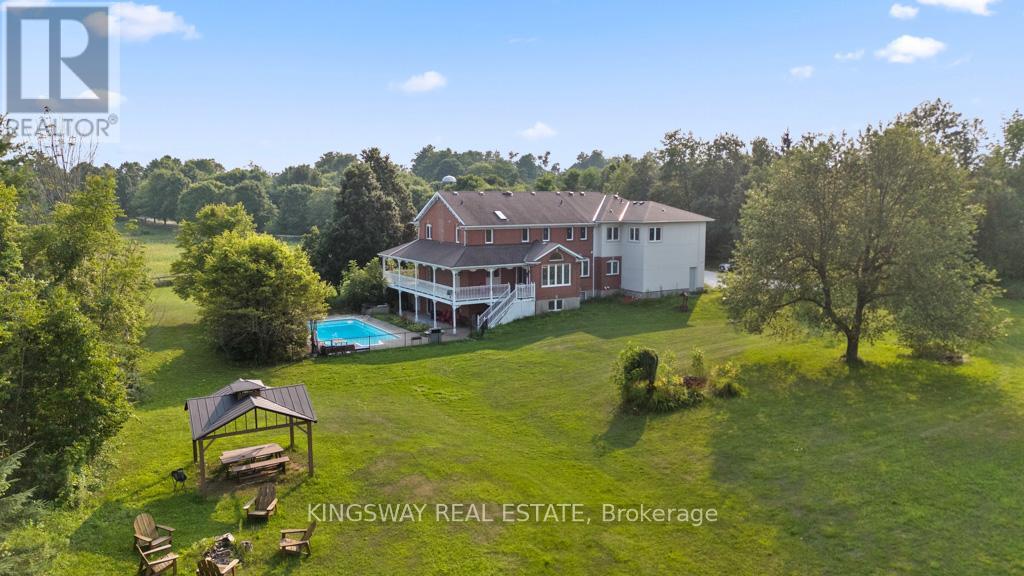- Houseful
- ON
- Halton Hills
- Georgetown
- 64 64 Stewart Maclaren Rd

Highlights
Description
- Time on Houseful33 days
- Property typeSingle family
- Neighbourhood
- Median school Score
- Mortgage payment
Welcome to this meticulously maintained 3-bedroom, 2-bathroom condo townhome offering comfort, style, and convenience in a well-established, family-friendly neighbourhood. Enjoy private parking with a full driveway for two vehicles plus a 1-car garage. Step inside to a bright and spacious foyer with ample storage. The inviting main floor layout features a renovated kitchen (October 2020) complete with quartz countertops, a live-edge breakfast bar, and a modern backsplash perfect for both cooking and entertaining. Convenient main floor laundry is tucked behind a custom barn door, and the cozy living room walks out to a private wood deck (installed Spring 2020), overlooking an open green space ideal for watching the kids play while relaxing indoors. Upstairs, you'll find a primary bedroom with its own private balcony, along with two more generously sized bedrooms, offering flexibility for a growing family, guests, or a home office. Located in a quiet, safe neighbourhood with access to excellent schools and parks, this move-in-ready home blends thoughtful upgrades with everyday functionality and is a must-see. (id:63267)
Home overview
- Cooling Central air conditioning
- Heat source Natural gas
- Heat type Forced air
- # total stories 2
- # parking spaces 3
- Has garage (y/n) Yes
- # full baths 1
- # half baths 1
- # total bathrooms 2.0
- # of above grade bedrooms 3
- Community features Pet restrictions
- Subdivision Georgetown
- Lot size (acres) 0.0
- Listing # W12408915
- Property sub type Single family residence
- Status Active
- Bedroom 3.66m X 4.52m
Level: 2nd - 2nd bedroom 2.72m X 4.34m
Level: 2nd - 3rd bedroom 2.44m X 4.34m
Level: 2nd - Bathroom 1.5m X 2.62m
Level: 2nd - Living room 3.05m X 4.32m
Level: Main - Bathroom 0.91m X 2.01m
Level: Main - Dining room 3.33m X 2.62m
Level: Main - Kitchen 2.11m X 3.66m
Level: Main
- Listing source url Https://www.realtor.ca/real-estate/28874725/64-64-stewart-maclaren-road-halton-hills-georgetown-georgetown
- Listing type identifier Idx

$-1,350
/ Month












