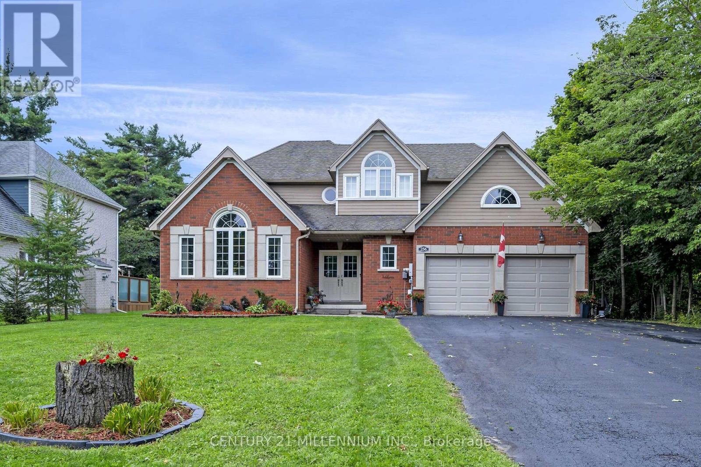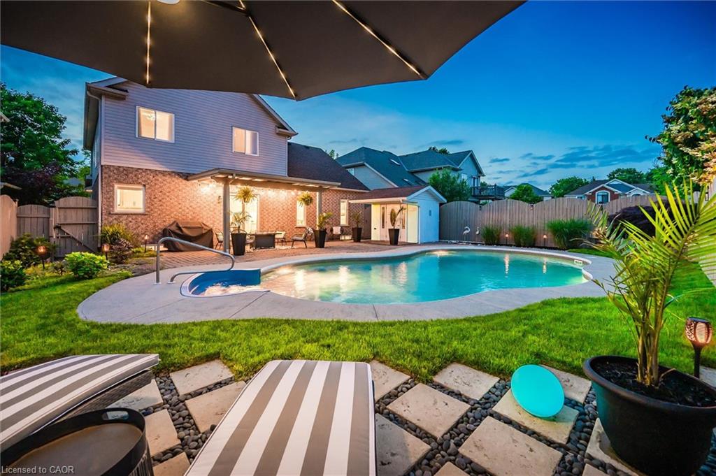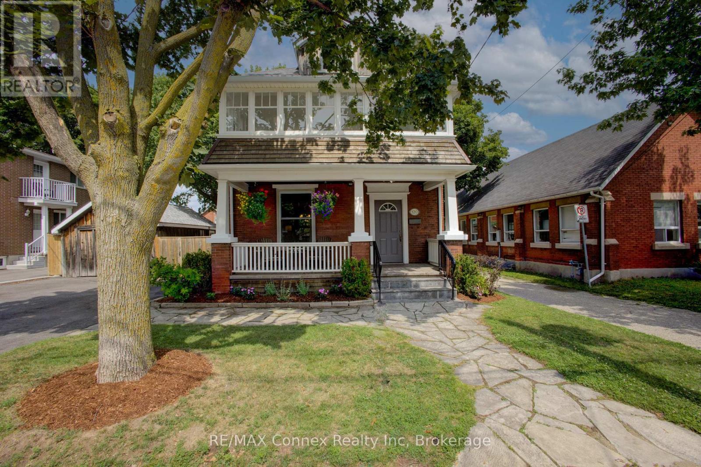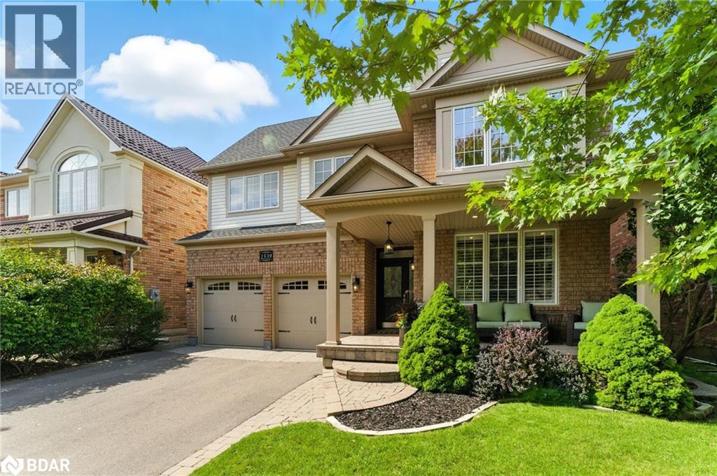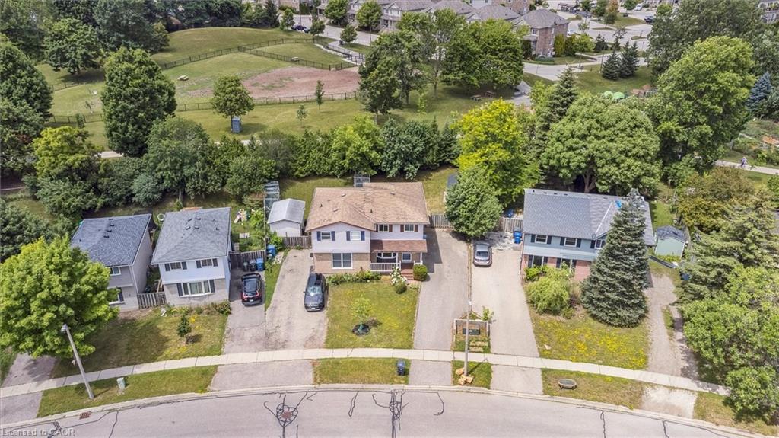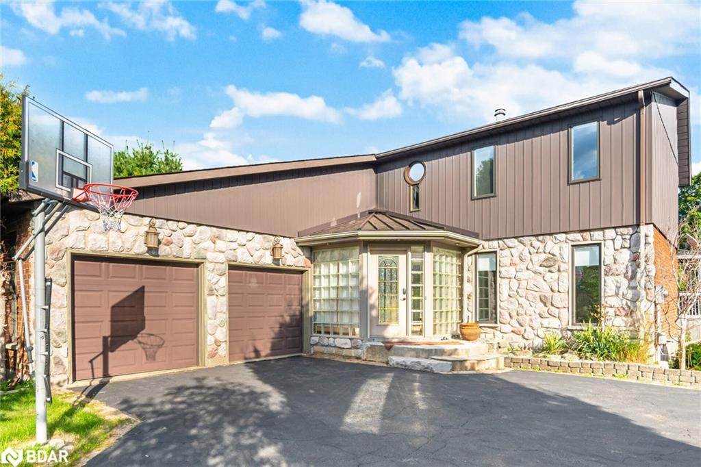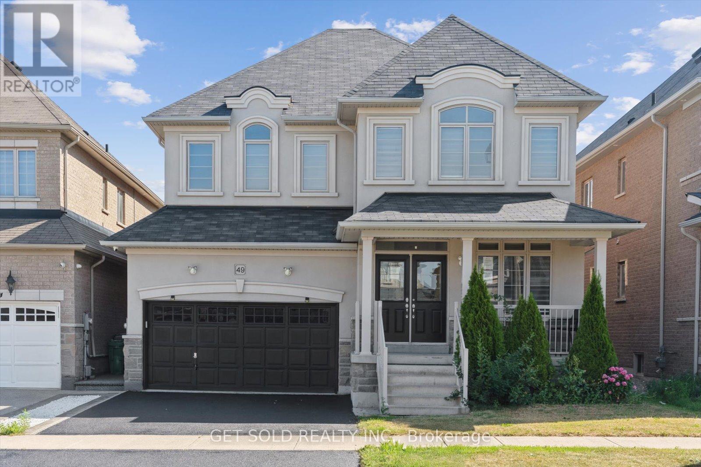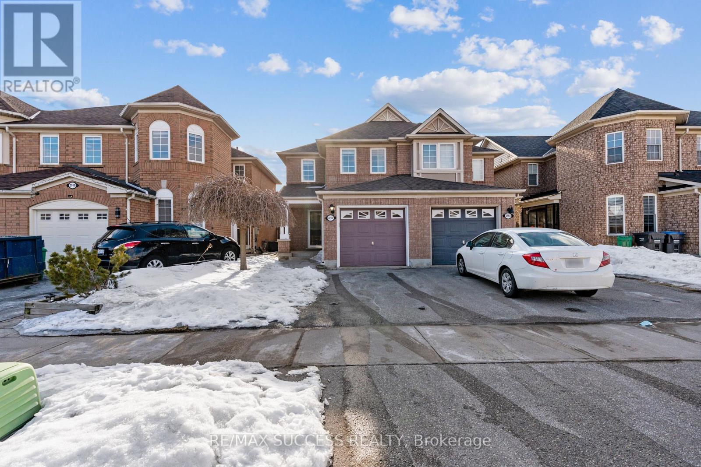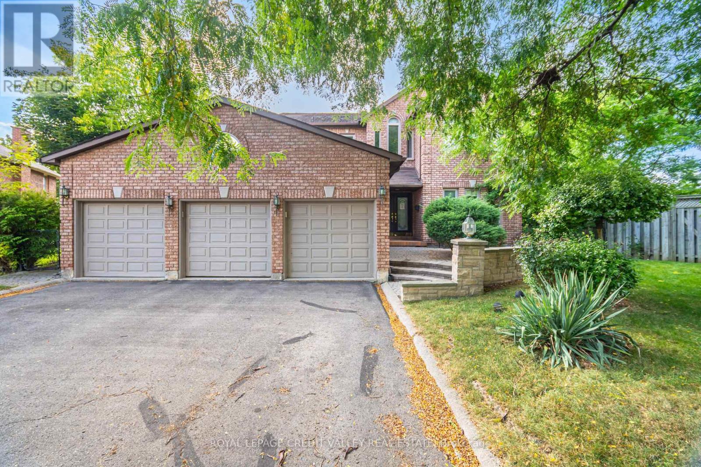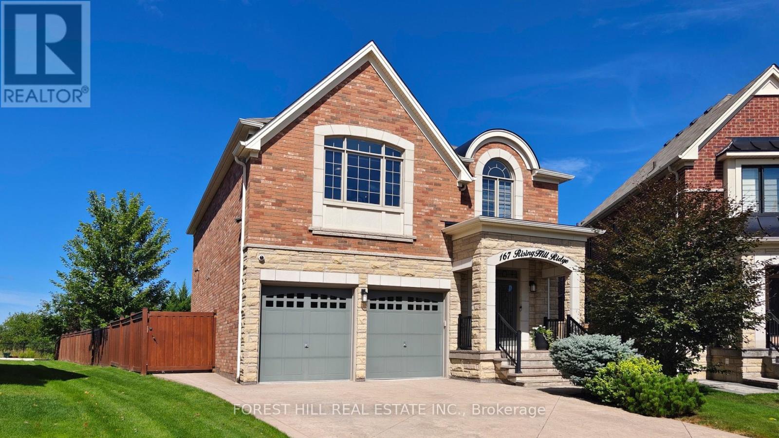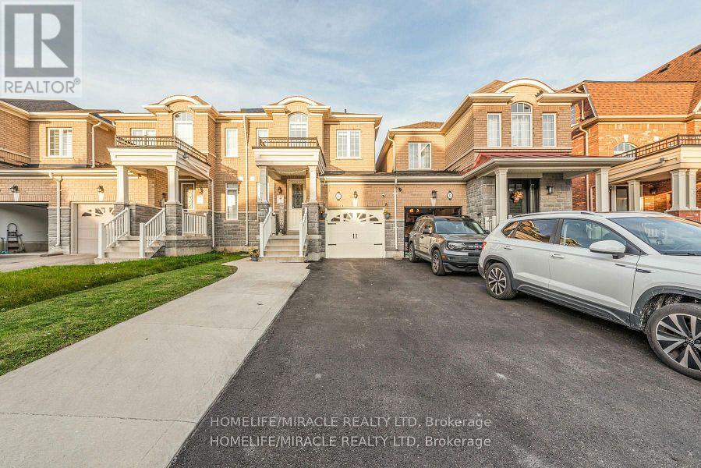- Houseful
- ON
- Halton Hills
- Action
- 65 Browns Cres
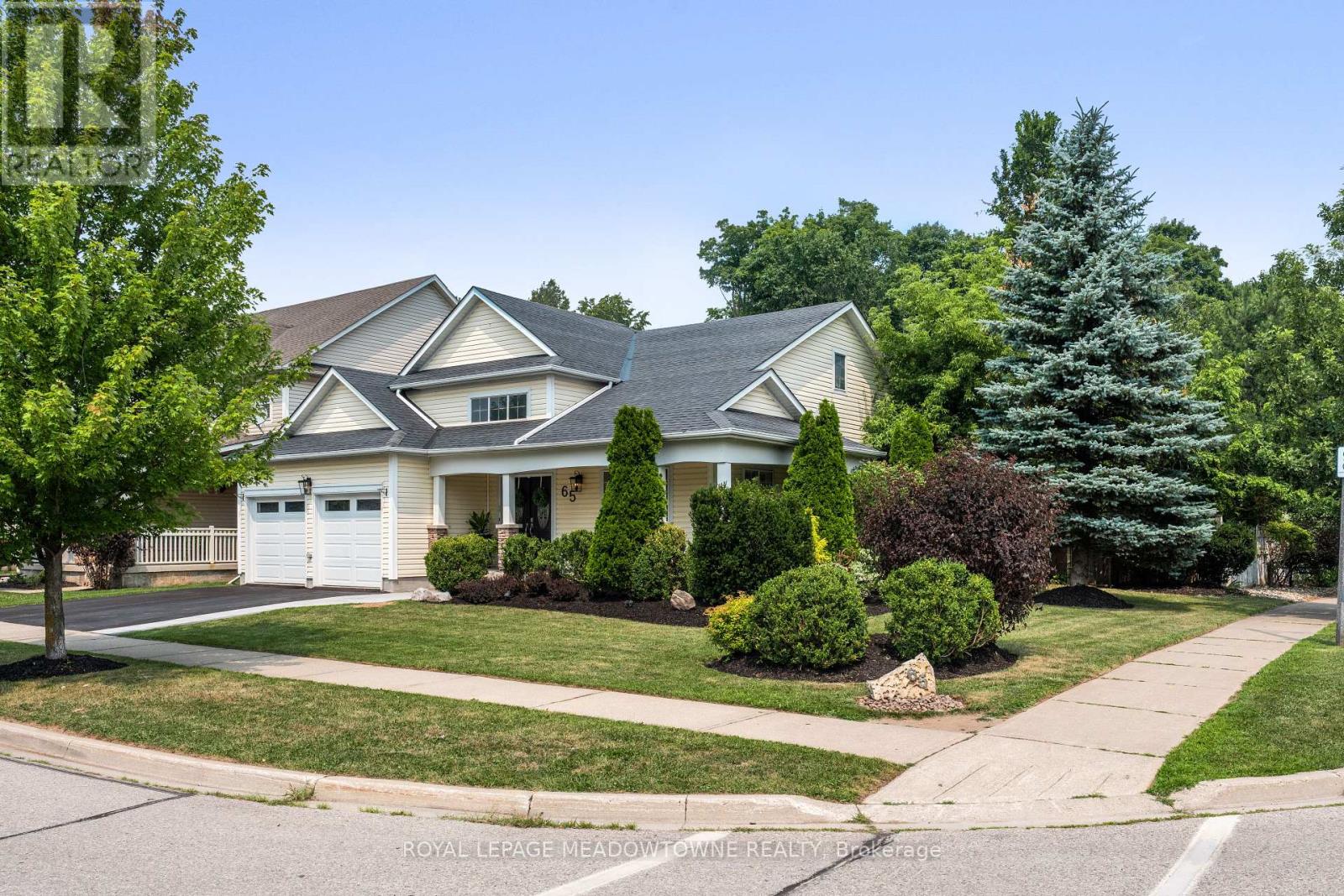
Highlights
Description
- Time on Housefulnew 1 hour
- Property typeSingle family
- StyleBungalow
- Neighbourhood
- Median school Score
- Mortgage payment
Welcome to 65 Browns Crescent --- beautifully reimagined 3-bedroom bungalow set on a premium corner lot with no rear neighbours, backing onto protected greenspace in one of Acton's most sought-after family neighbourhoods. Inside, a bright, open-concept design creates the perfect flow for modern living. The spacious living and dining areas centre around a showpiece kitchen, complete with a massive waterfall quartz island, bold black cabinetry accented with gold hardware, and high-end finishes throughout --- an ideal setting for entertaining or gathering with family. Warm white oak floors extend across the main level, complemented by stylish LED lighting that enhances the clean, contemporary feel. Enjoy your morning coffee or unwind in the evening on the inviting front porch. Downstairs, the fully finished lower level expands your living space with a large recreation room and versatile options for a home office, gym, or guest bedroom. A rough-in for a bathroom provides added flexibility for future needs, whether for family, visitors, or in-law potential. Step outside to your private backyard retreat, where professional landscaping, mature trees, and a sparkling inground pool create the ultimate space for summer fun, relaxation, or hosting gatherings. This prime location puts you within walking distance of schools, parks, splash pads, grocery stores, and even a skate park. With quick access to downtown Acton, the GO station, and major commuter routes, you'll enjoy the perfect balance of small-town charm and everyday convenience. Stylish, move-in ready, and filled with premium upgrades --- this home truly has it all! (id:63267)
Home overview
- Cooling Central air conditioning
- Heat source Natural gas
- Heat type Forced air
- Has pool (y/n) Yes
- Sewer/ septic Sanitary sewer
- # total stories 1
- # parking spaces 4
- Has garage (y/n) Yes
- # full baths 2
- # total bathrooms 2.0
- # of above grade bedrooms 4
- Flooring Hardwood, vinyl
- Community features Community centre
- Subdivision 1045 - ac acton
- Lot size (acres) 0.0
- Listing # W12383168
- Property sub type Single family residence
- Status Active
- Recreational room / games room 12.56m X 7.65m
Level: Lower - 4th bedroom 4.28m X 3.94m
Level: Lower - 2nd bedroom 4.15m X 3.41m
Level: Main - Primary bedroom 5.05m X 3.43m
Level: Main - Dining room 6.21m X 5.06m
Level: Main - Living room 6.21m X 5.06m
Level: Main - Kitchen 6.65m X 2.99m
Level: Main - 3rd bedroom 3.05m X 2.72m
Level: Main - Family room 6.65m X 3.08m
Level: Main
- Listing source url Https://www.realtor.ca/real-estate/28819021/65-browns-crescent-halton-hills-ac-acton-1045-ac-acton
- Listing type identifier Idx

$-3,120
/ Month

