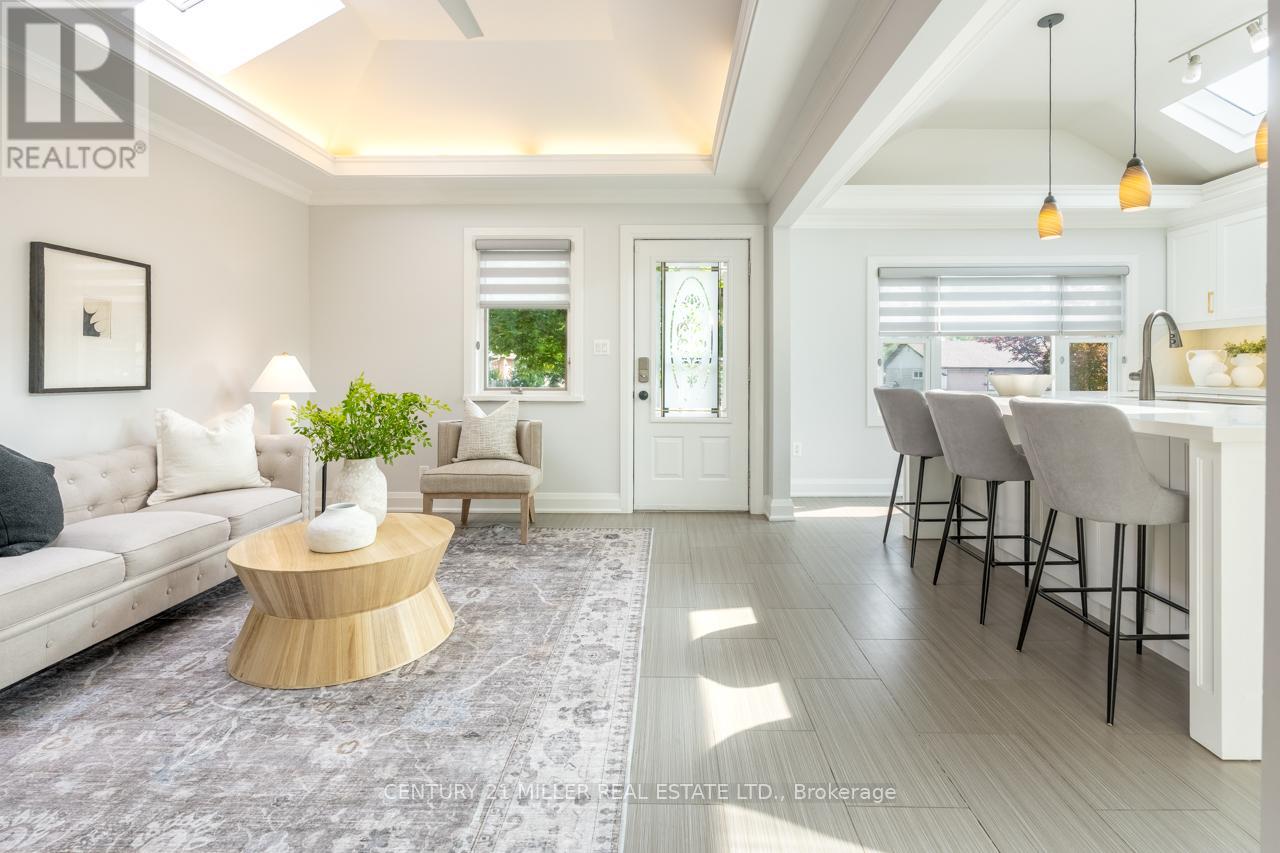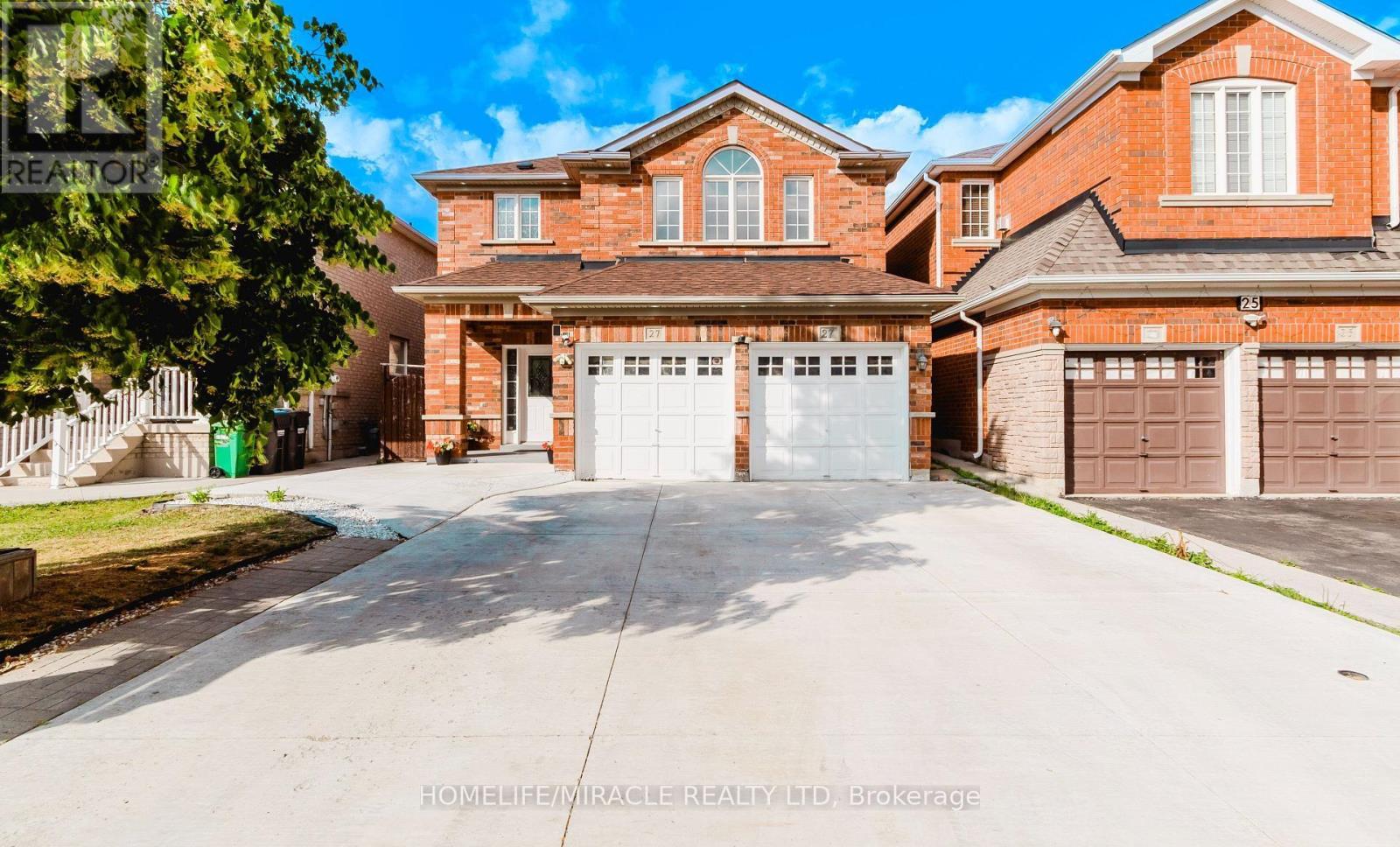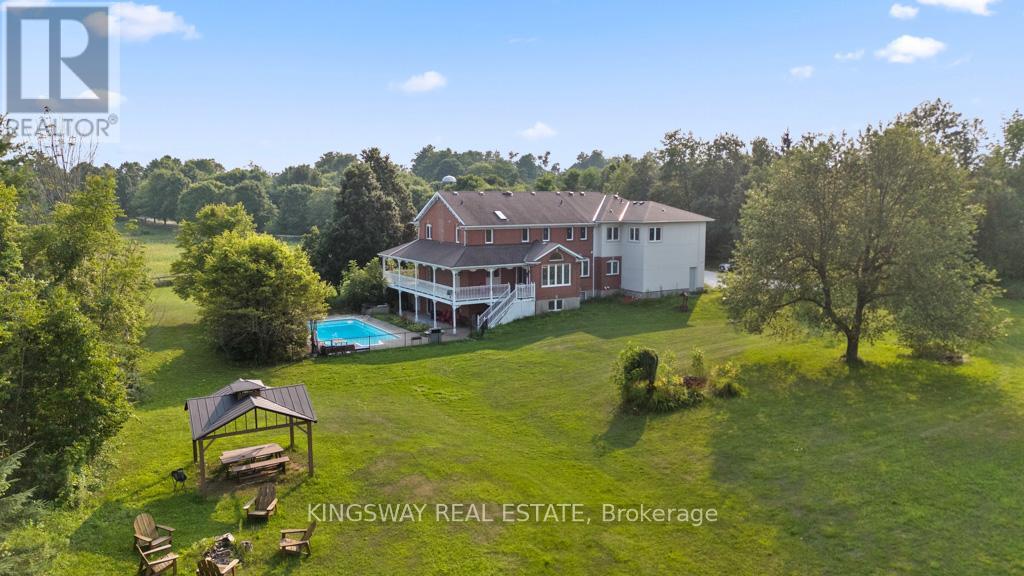- Houseful
- ON
- Halton Hills
- Action
- 66 Cook St

Highlights
Description
- Time on Houseful20 days
- Property typeSingle family
- Neighbourhood
- Median school Score
- Mortgage payment
Nestled on a quiet street in a family-friendly neighbourhood, 66 Cook Street is a one-of-a-kind home in the town of Acton, Halton HIlls. If you're looking for the small town feel with big-town amenities, look no further. Fall fairs, backroad drives, Fairy Lake and large-chain stores, while only a 12 minute drive to the 401 makes Acton the perfect place to call home. Not to mention Acton GO which is on the Kitchener-Toronto line. Looking to upgrade within the town? 66 Cook Street is a showstopper that will leave your guests in awe. The home features over 4,500 square feet of living space, seamless vinyl-plank flooring and a private backyard. The picturesque kitchen features a 7.5-foot waterfall quartz island with ample storage, dropped crown moulding, flooded with natural light through the skylights. The versatile family room is a great place to gather and entertain, with cove lighting behind the crown moulding and walkout to covered porch. The second floor features an architecturally captivating floating staircase leading to three spacious bedrooms and a unique reading nook. Retreat to your master bedroom with a 5-piece washroom including a freestanding tub and electric fireplace, and walk out to your private second-storey deck with a cup of coffee. If that wasn't enough, a third-storey loft with its own kitchen, 3-piece bathroom and walk-out balcony makes it perfect for extended family or guests. Take this opportunity to own one of the most desirable homes in Acton. (id:63267)
Home overview
- Cooling Central air conditioning
- Heat source Natural gas
- Heat type Forced air
- Sewer/ septic Sanitary sewer
- # total stories 2
- # parking spaces 8
- Has garage (y/n) Yes
- # full baths 5
- # total bathrooms 5.0
- # of above grade bedrooms 4
- Subdivision 1045 - ac acton
- Directions 2205291
- Lot size (acres) 0.0
- Listing # W12434093
- Property sub type Single family residence
- Status Active
- Bedroom 4.72m X 4.29m
Level: 2nd - Primary bedroom 5.58m X 4.89m
Level: 2nd - Bedroom 3.66m X 4.12m
Level: 2nd - Kitchen 2.69m X 1.95m
Level: 3rd - Bedroom 2.8m X 4.15m
Level: 3rd - Living room 6.78m X 6.23m
Level: Basement - Other 5.34m X 3.37m
Level: Basement - Office 3.92m X 4.41m
Level: Basement - Office 3.77m X 3.52m
Level: Main - Family room 3.9m X 3.87m
Level: Main - Kitchen 2.24m X 2.72m
Level: Main - Dining room 5.59m X 3.54m
Level: Main - Living room 3.45m X 4.1m
Level: Main - Kitchen 3.63m X 4.34m
Level: Main
- Listing source url Https://www.realtor.ca/real-estate/28929355/66-cook-street-halton-hills-ac-acton-1045-ac-acton
- Listing type identifier Idx

$-3,333
/ Month












