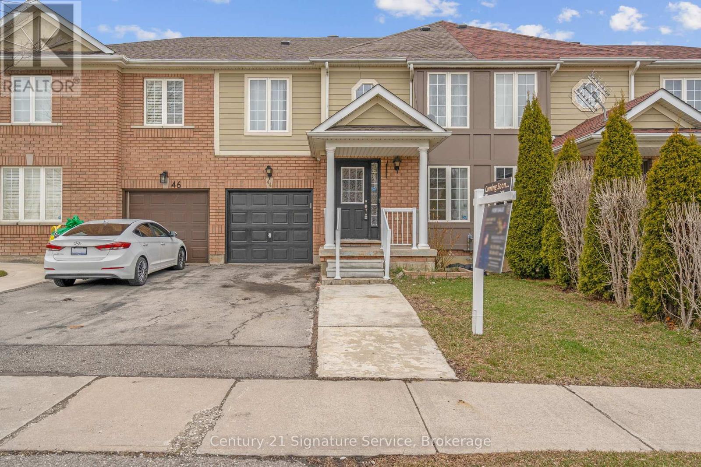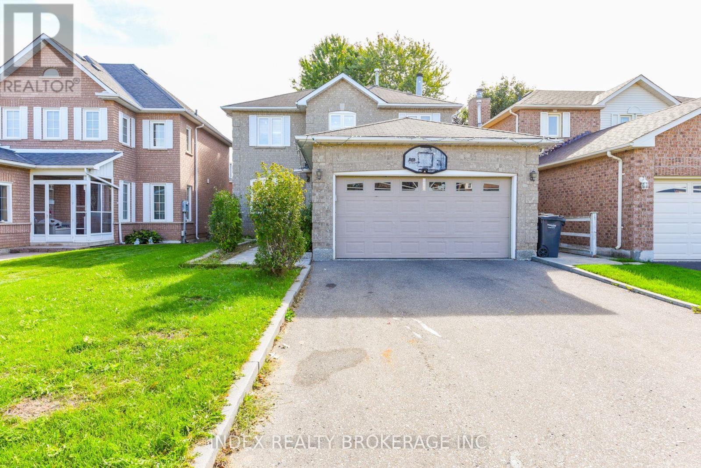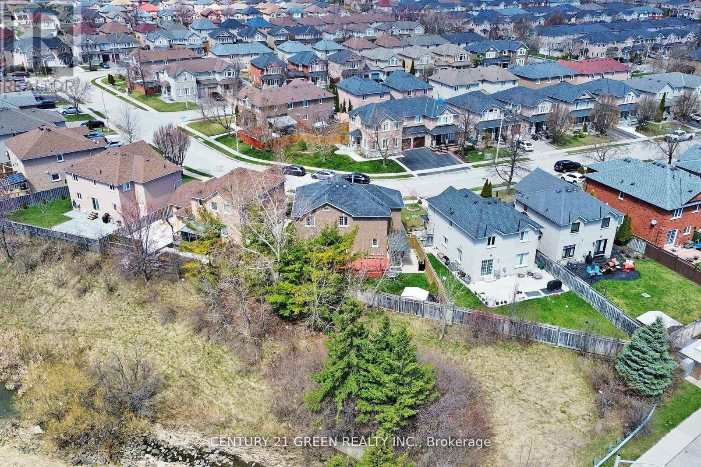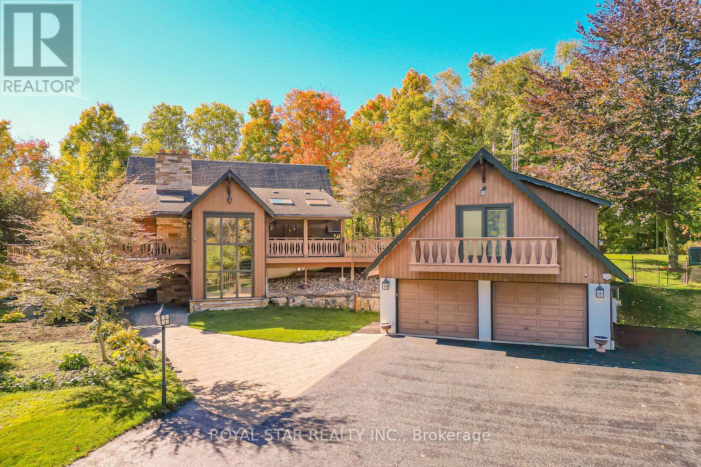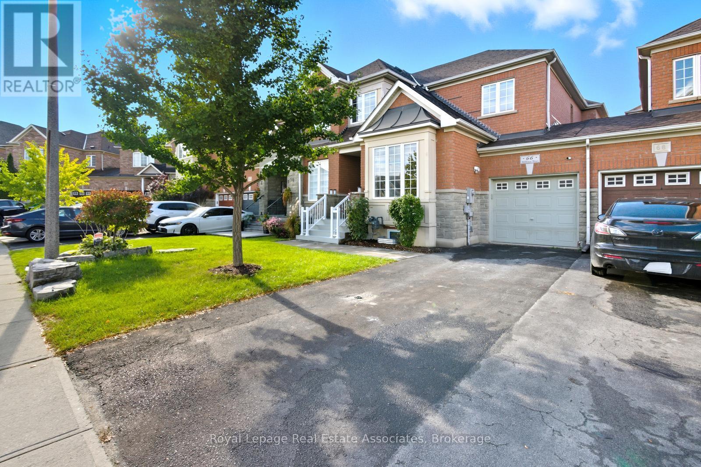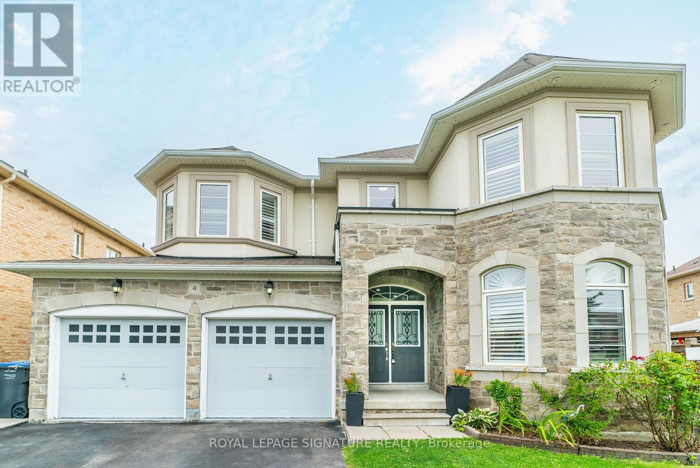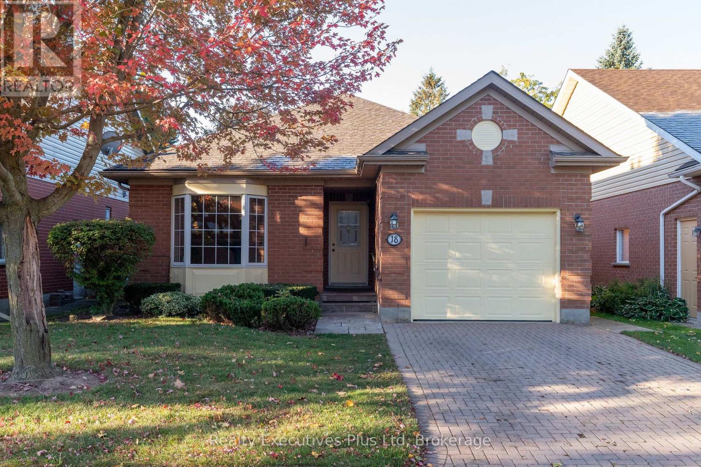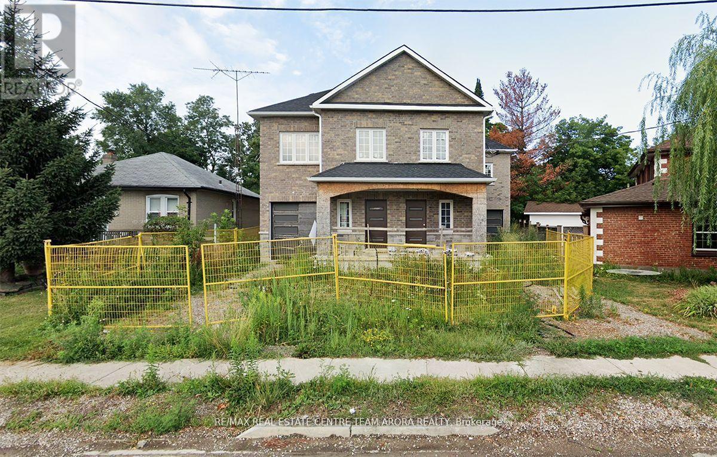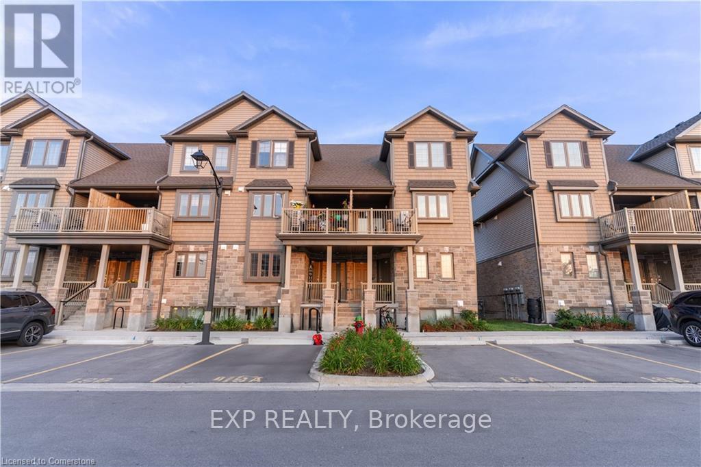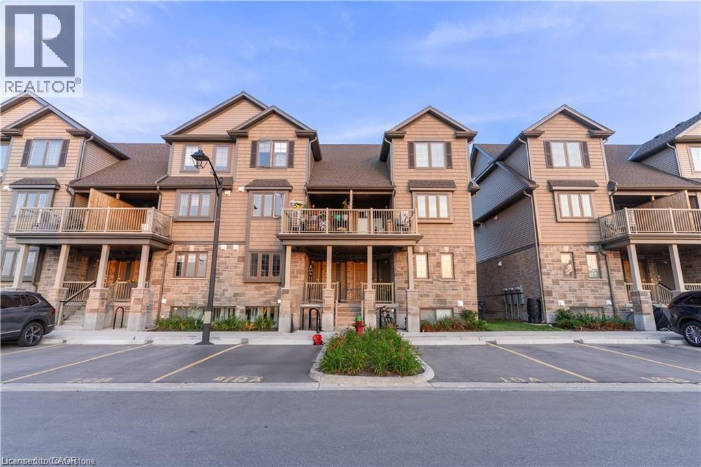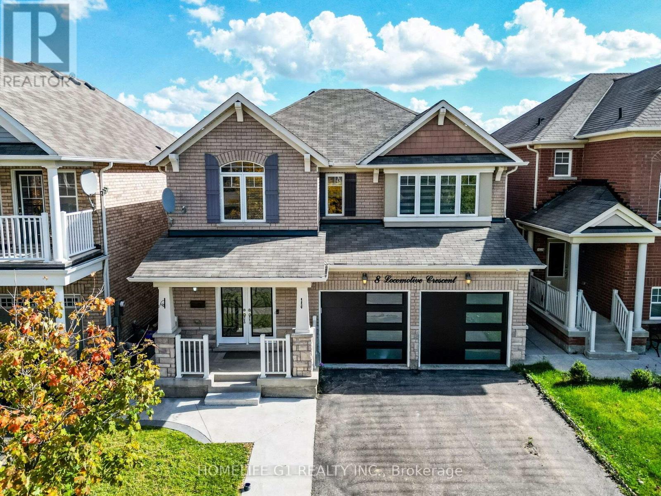- Houseful
- ON
- Halton Hills
- L7J
- 7 Forest Ridge Cres
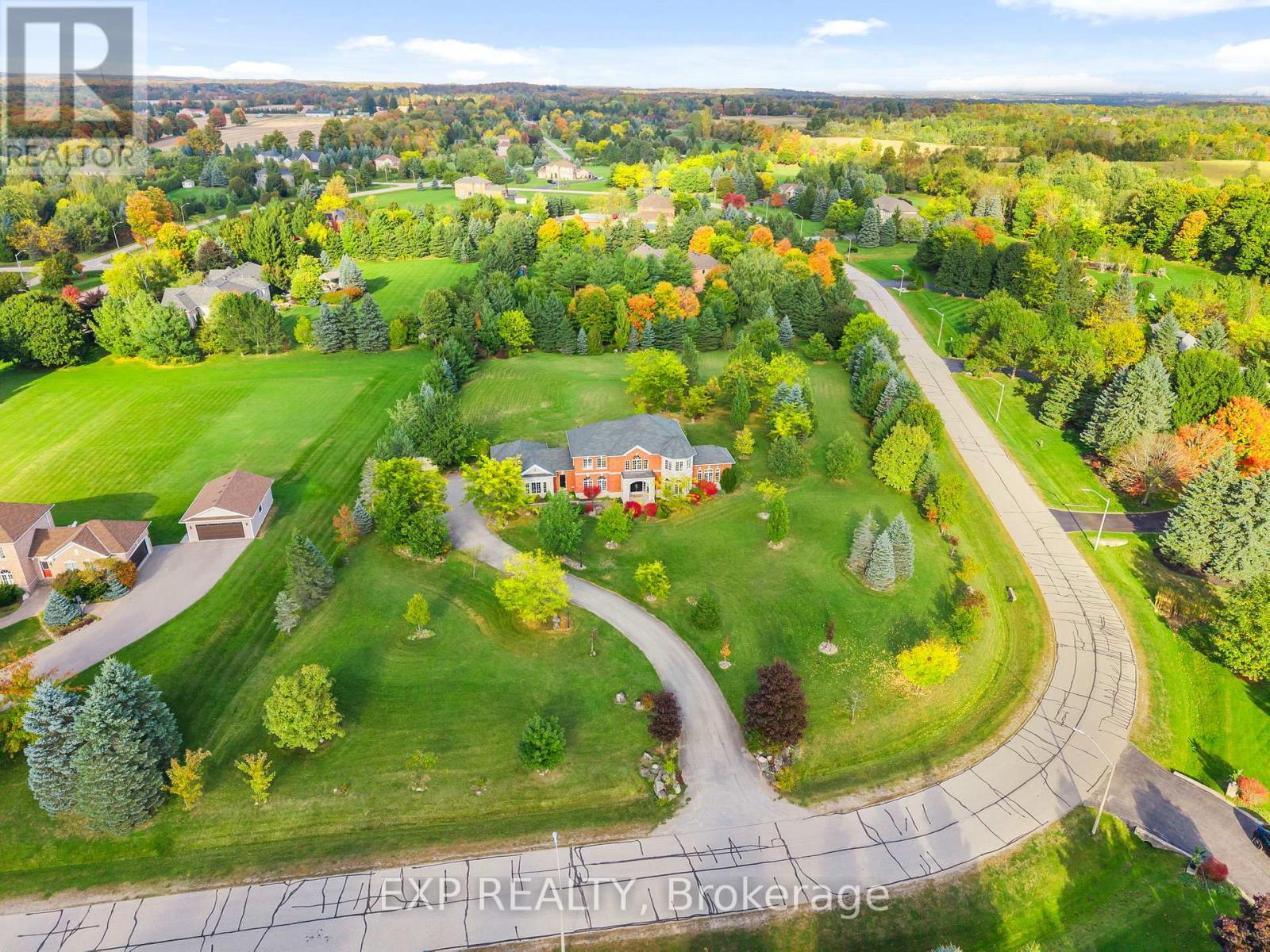
Highlights
Description
- Time on Housefulnew 4 days
- Property typeSingle family
- Median school Score
- Mortgage payment
Welcome to 7 Forest Ridge Crescent, a rare and elegant offering in St. Georges Glen one of rural Halton Hills most prestigious estate communities. Nestled in the peaceful enclave of Limehouse, this timeless 4-bedroom, 4-bathroom home rests on a majestic 2.09-acre lot, offering the perfect blend of small-town charm and country elegance. Built by Ballantry Homes, this residence showcases rich architectural details, oversized windows, and expansive living spaces that reflect the refined vision behind this 51-home community. The bright, open-concept kitchen features stainless steel appliances, crown moulding, pot lights, and 9-foot ceilings, ideal for modern living and entertaining alike. The main floor is a showcase of craftsmanship with hardwood flooring, crown moulding, and two spacious living areas, complemented by a formal dining room with marble floors and a separate family room with soaring 10-foot ceilings.Upstairs, you'll find four generous bedrooms with oak hardwood floors. The primary suite features a spa-like 5-piece ensuite, while guests enjoy both a 3-piece shared bath and a private ensuite in a secondary bedroom. An unfinished basement offers nearly unlimited potential to create a home theatre, gym, or in-law suite to match your lifestyle. Step outside into a true natural sanctuary. With over 590 feet of lot depth, mature trees, wide open skies, and room to roam, this property offers unmatched privacy and potential for custom outdoor living. Theres space for a pool, tennis court, or simply to enjoy nature in your own backyard. All of this, located just 15 minutes to the 401 at Trafalgar, and only minutes to the charming towns of Georgetown and Acton. Enjoy local access to Silver Creek Conservation Area, the Bruce Trail, top-rated schools, and the unique charm of Halton Hills. 7 Forest Ridge Crescent the crown jewel of St. Georges Glen is ready for its next chapter. (id:63267)
Home overview
- Cooling Central air conditioning
- Heat source Propane
- Heat type Forced air
- Sewer/ septic Septic system
- # total stories 2
- # parking spaces 18
- Has garage (y/n) Yes
- # full baths 3
- # half baths 1
- # total bathrooms 4.0
- # of above grade bedrooms 4
- Flooring Hardwood, marble, ceramic
- Subdivision 1049 - rural halton hills
- Directions 2098937
- Lot size (acres) 0.0
- Listing # W12451167
- Property sub type Single family residence
- Status Active
- Primary bedroom 4.39m X 6.32m
Level: 2nd - 4th bedroom 4.95m X 3.66m
Level: 2nd - 2nd bedroom 3.38m X 4.57m
Level: 2nd - 3rd bedroom 3.66m X 4.04m
Level: 2nd - Kitchen 4.95m X 3.58m
Level: Ground - Office 3.96m X 3.35m
Level: Ground - Dining room 4.85m X 3.73m
Level: Ground - Living room 6.25m X 4.24m
Level: Ground - Eating area 3.81m X 4.98m
Level: Ground - Family room 5.49m X 3.68m
Level: Ground
- Listing source url Https://www.realtor.ca/real-estate/28965230/7-forest-ridge-crescent-halton-hills-rural-halton-hills-1049-rural-halton-hills
- Listing type identifier Idx

$-5,197
/ Month

