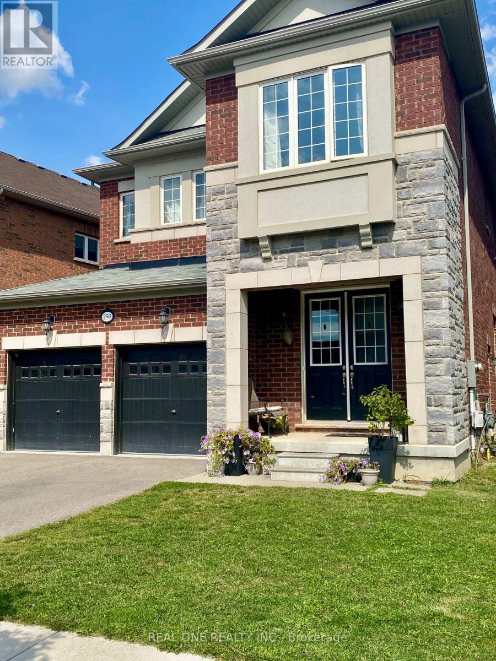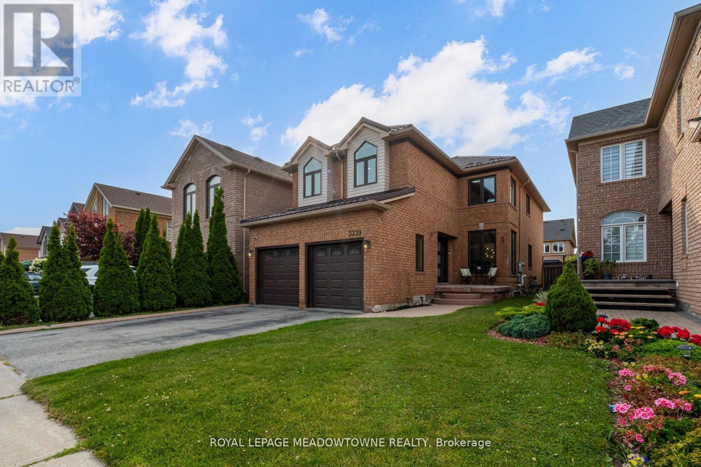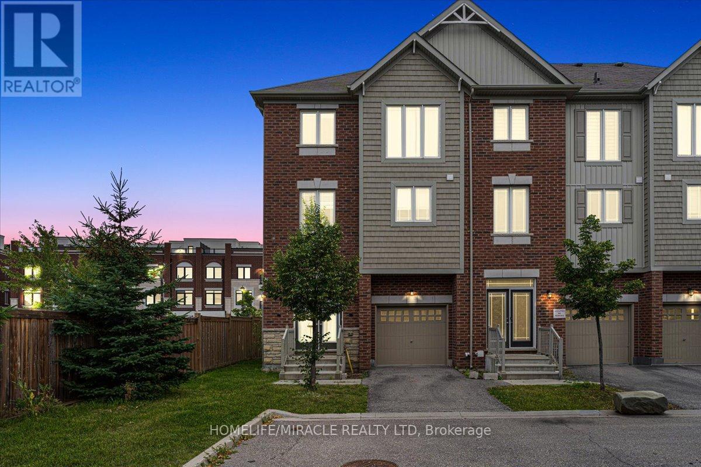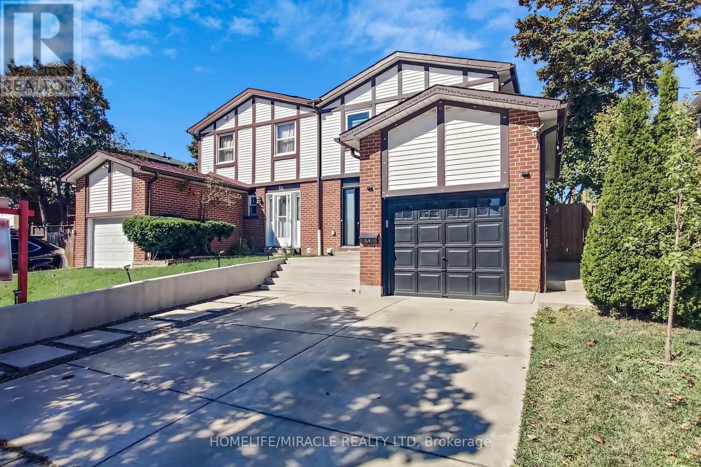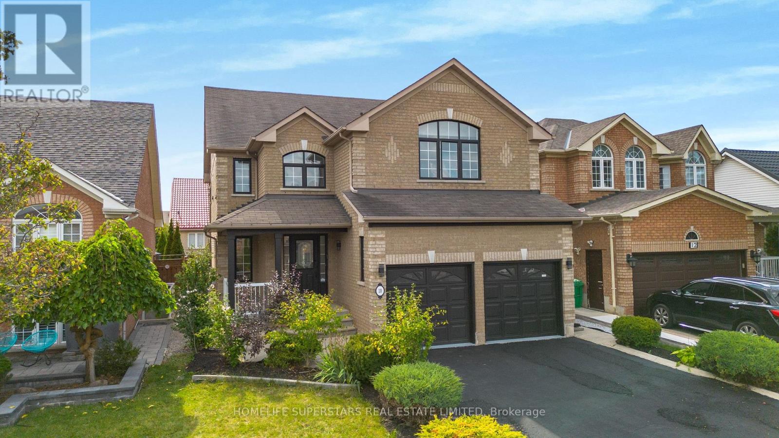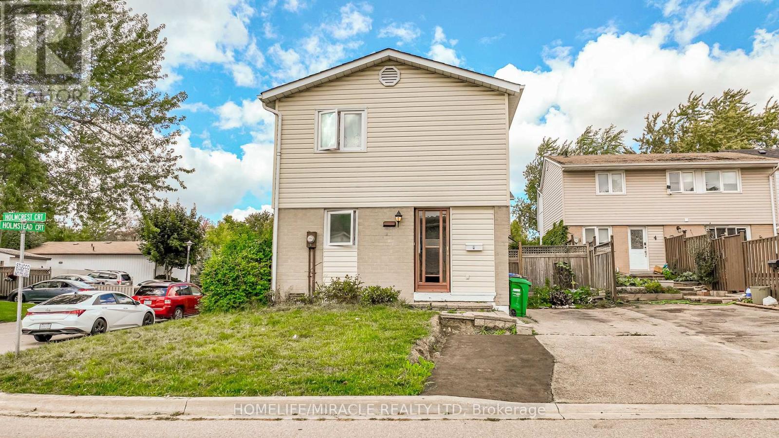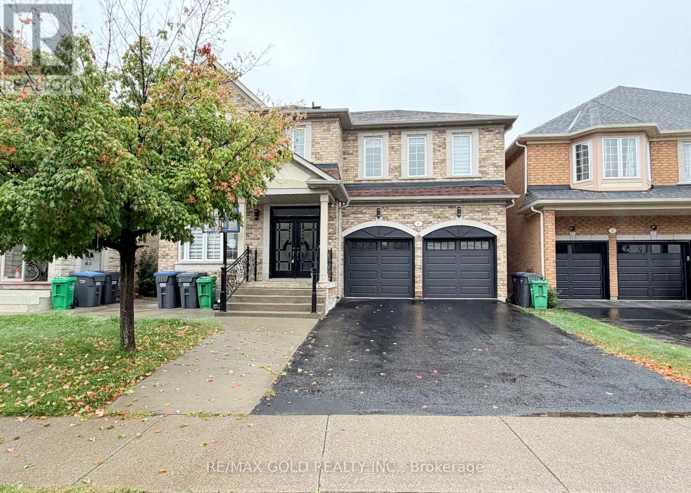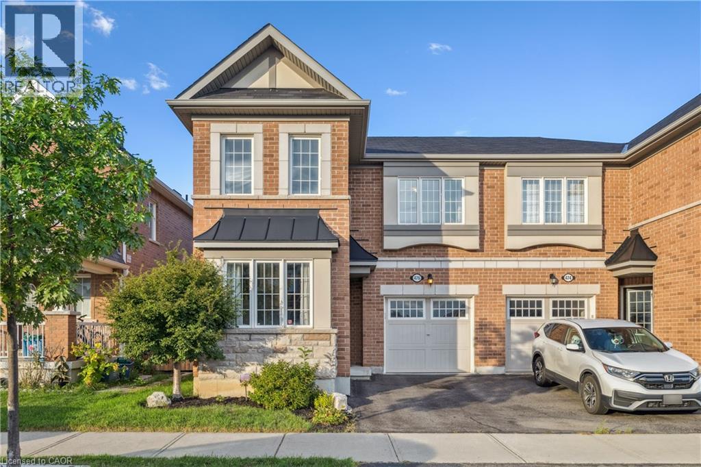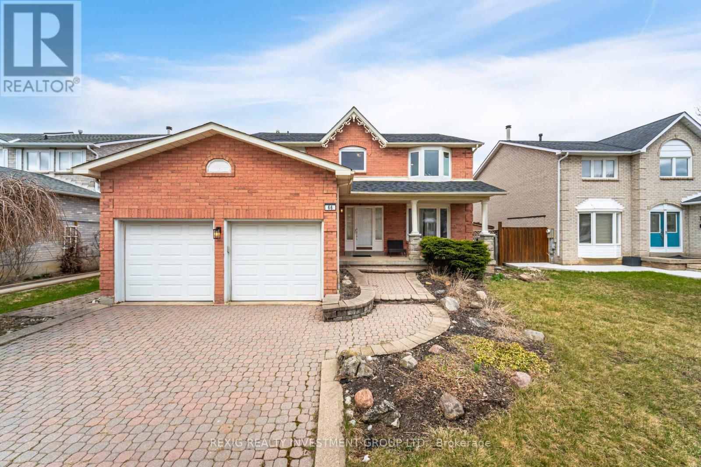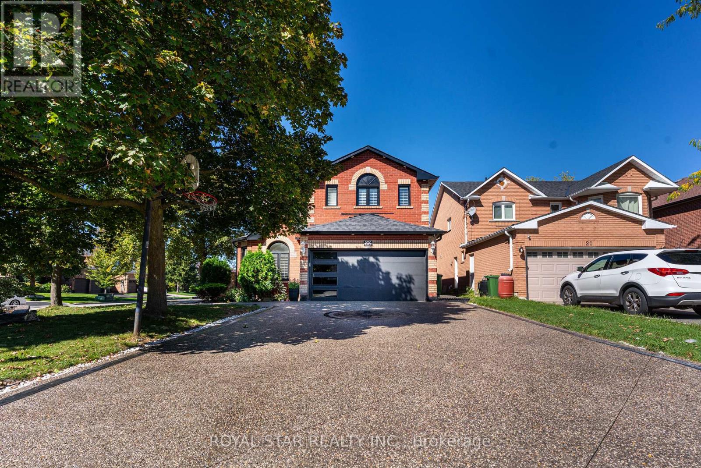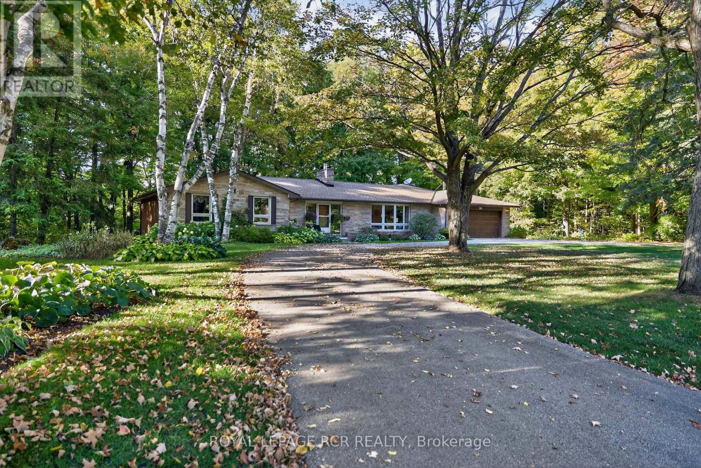- Houseful
- ON
- Halton Hills
- Georgetown
- 78 Grist Mill Dr
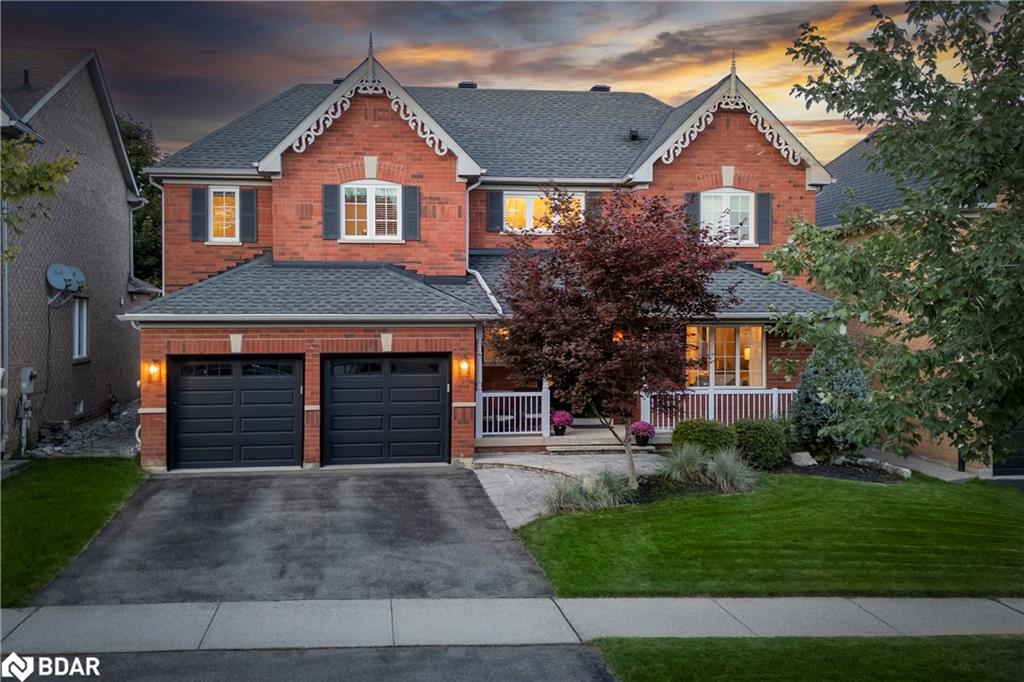
Highlights
Description
- Home value ($/Sqft)$568/Sqft
- Time on Houseful13 days
- Property typeResidential
- StyleTwo story
- Neighbourhood
- Median school Score
- Year built2000
- Garage spaces2
- Mortgage payment
Welcome to 78 Grist Mill Drive, a stunning 4 bedroom family home in Georgetown's sought after Stewart's Mill community. Nestled on a beautifully landscaped lot, this residence offers the perfect blend of modern upgrades, inviting living spaces, and backyard luxury. Inside, you will find over 2,562 sq. ft. above grade plus a finished basement, thoughtfully designed for both everyday living and entertaining. The main level features hardwood floors, a bright living and dining area, and a chefs kitchen with shaker style cabinetry, quartz counters, and a breakfast bar. The vaulted ceiling in the breakfast area and family room with a gas fireplace creates a warm, open concept hub for gatherings, while large windows overlook the backyard oasis. Upstairs, the spacious primary suite boasts a walk in closet with organizers and a spa inspired 5 piece ensuite, complemented by three additional bedrooms and a full bath. The lower level extends your living space with a finished rec room and bonus family room or media area featuring pot lighting, a bar nook, and a large 2 piece bathroom. Outside, the private, fully fenced yard is a true retreat, complete with an inground pool, hardscaped patio, and a covered lounge area for relaxed summer living. Located in a desirable subdivision, you will enjoy a close knit neighborhood feel with nearby parks, schools, golf courses, and trails, while still being just minutes to shopping, dining, and commuter routes. This is more than a home - it is a lifestyle, offering the comfort of suburban living with all the modern conveniences.
Home overview
- Cooling Central air
- Heat type Fireplace-gas, forced air, natural gas
- Pets allowed (y/n) No
- Sewer/ septic Sewer (municipal)
- Construction materials Brick
- Roof Asphalt shing
- Exterior features Landscaped
- # garage spaces 2
- # parking spaces 4
- Has garage (y/n) Yes
- Parking desc Attached garage, garage door opener, asphalt
- # full baths 2
- # half baths 2
- # total bathrooms 4.0
- # of above grade bedrooms 4
- # of rooms 18
- Appliances Water softener, dishwasher, dryer, microwave, range hood, refrigerator, stove, washer
- Has fireplace (y/n) Yes
- Laundry information Main level, sink
- Interior features Auto garage door remote(s)
- County Halton
- Area 3 - halton hills
- Water source Municipal
- Zoning description Ldr1-5(ws), ldr1-6(ws)
- Lot desc Urban, near golf course, hospital, place of worship
- Lot dimensions 55.12 x 90.22
- Approx lot size (range) 0 - 0.5
- Basement information Full, finished
- Building size 2632
- Mls® # 40769013
- Property sub type Single family residence
- Status Active
- Virtual tour
- Tax year 2025
- Bedroom Second
Level: 2nd - Primary bedroom Second
Level: 2nd - Bedroom Second
Level: 2nd - Second
Level: 2nd - Bedroom Second
Level: 2nd - Bathroom Second
Level: 2nd - Recreational room Basement
Level: Basement - Family room Basement
Level: Basement - Bathroom Basement
Level: Basement - Living room Main
Level: Main - Family room Main
Level: Main - Laundry Main
Level: Main - Office Main
Level: Main - Bathroom Main
Level: Main - Foyer Main
Level: Main - Kitchen Main
Level: Main - Breakfast room Main
Level: Main - Dining room Main
Level: Main
- Listing type identifier Idx

$-3,987
/ Month

