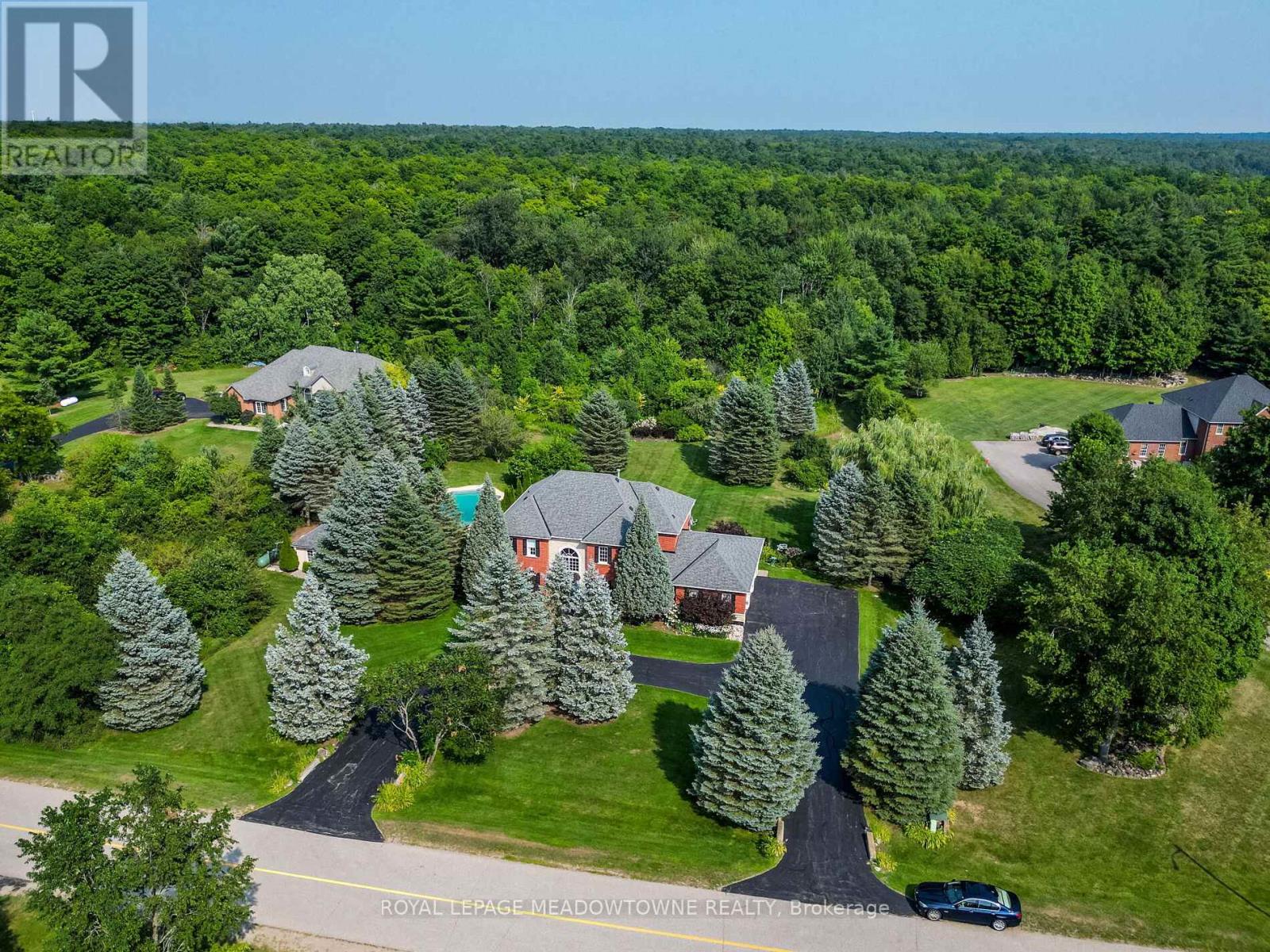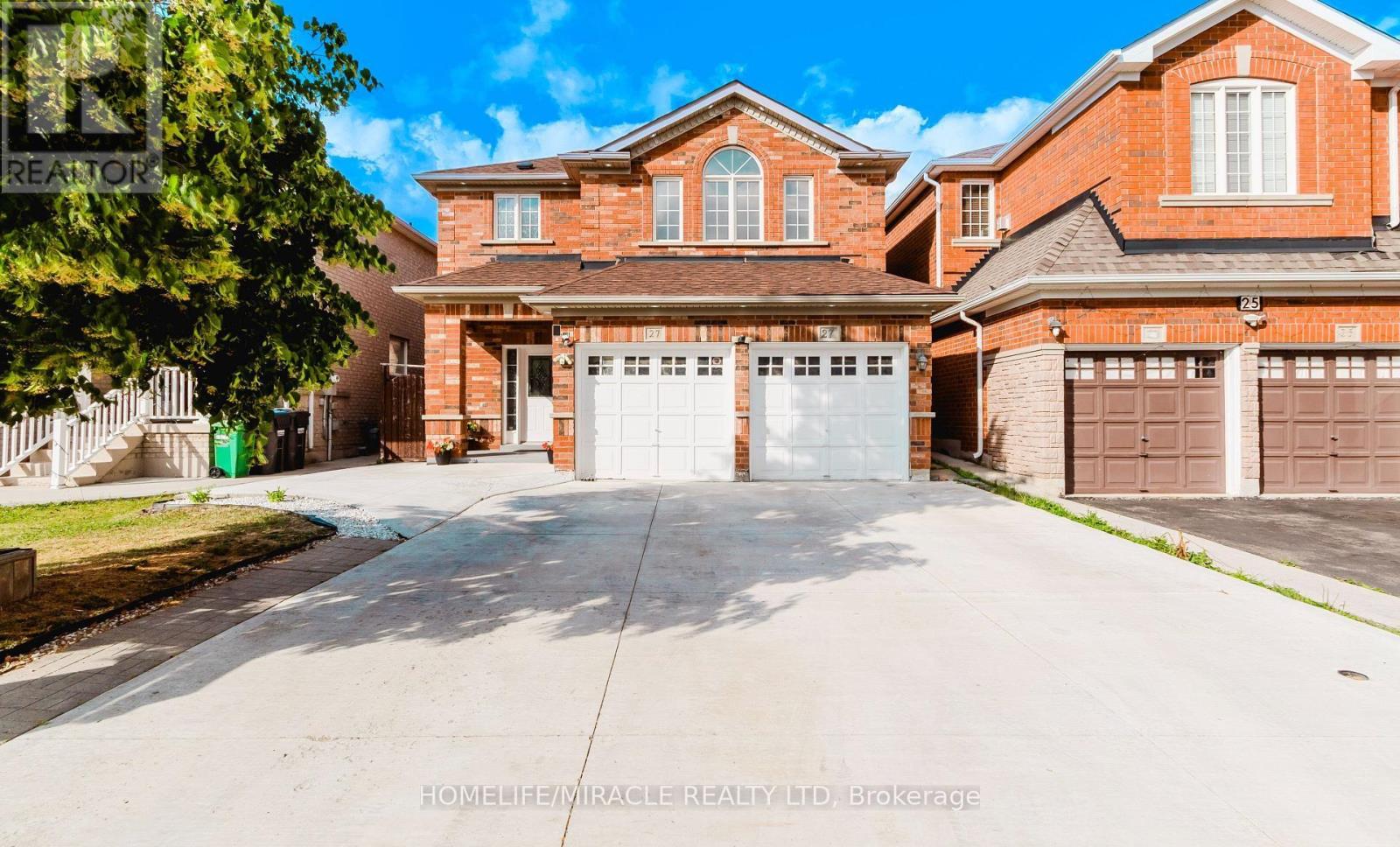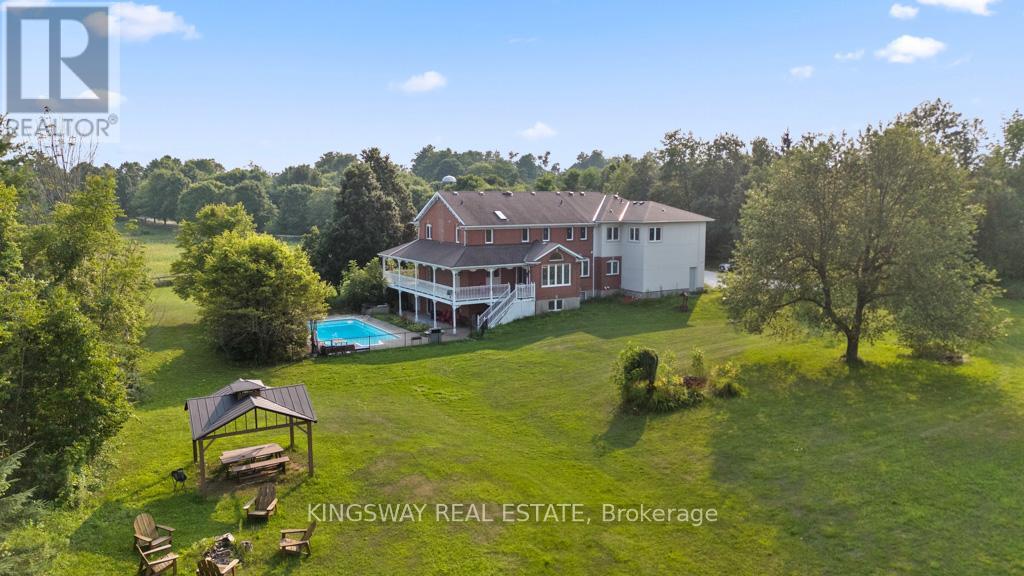- Houseful
- ON
- Halton Hills
- L7J
- 8 Deer Run Cres

Highlights
Description
- Time on Houseful13 days
- Property typeSingle family
- Median school Score
- Mortgage payment
Welcome to 8 Deer Run an exceptional property in a sought-after executive estate subdivision. This private retreat sits on nearly 4 acres, including 1 acre of protected conservation. This beautifully maintained home offers approx. 3,100 sq ft above grade plus a walkout basement, combining timeless charm with modern upgrades. Perfect commuter location centrally located just minutes to Guelph, Milton, and Acton. The main floor features 9-ft ceilings, original hardwood, pot lights, crown moulding, a double-sided fireplace, and French doors opening to a coffered living room. The spacious eat-in kitchen includes granite countertops, travertine backsplash, built-in oven and cooktop, freezer, breakfast bar, walk-in pantry, and walkout to a 4-year-old deck with gas hookup and awning. A mudroom with laundry and deck access complements the 3-car garage. Upstairs offers 4 generous bedrooms, oak staircase with runner, pot lights, and original strip hardwood. The primary suite features double-door entry, fireplace, large walk-in closet, and 6-pc ensuite with Jacuzzi tub, walk-in shower, linen storage, and new toilet. Updated 4-pc main bathroom and additional linen closet complete the level. The finished walkout basement with separate entrance to the in-law suite offers 9-ft ceilings, pot lights, above-grade windows, a 3-sided fireplace, wet bar, cold room, and bedroom with stove connection and huge walk-in closet (or use as second bedroom) plus 3-pc ensuite and laminate flooring. The fenced-in 7-ft deep pool is thermal heated with a 2-year-old pump and filter. Enjoy a fully equipped pool house with running water and electricity, interlock walkway, perennial landscaping, sprinkler system, electric dog fence, surround sound, and outdoor fridge/freezer. Roof on house and pool house replaced 4 years ago with new gutters and guards. A true oasis with incredible privacy, just minutes to amenities (id:63267)
Home overview
- Cooling Central air conditioning
- Heat source Propane
- Heat type Forced air
- Has pool (y/n) Yes
- Sewer/ septic Septic system
- # total stories 2
- # parking spaces 23
- Has garage (y/n) Yes
- # full baths 3
- # half baths 1
- # total bathrooms 4.0
- # of above grade bedrooms 5
- Flooring Hardwood, tile
- Subdivision 1064 - es rural esquesing
- Directions 1953714
- Lot size (acres) 0.0
- Listing # W12450155
- Property sub type Single family residence
- Status Active
- Recreational room / games room 10.19m X 8.18m
Level: Basement - 5th bedroom 3.99m X 5.12m
Level: Basement - Dining room 6.12m X 3.99m
Level: Main - Living room 4.18m X 5.25m
Level: Main - Mudroom 3.28m X 3.05m
Level: Main - 3rd bedroom 3.05m X 3.97m
Level: Main - Kitchen 4.17m X 3.26m
Level: Main - 2nd bedroom 3.05m X 3.76m
Level: Main - Primary bedroom 4.86m X 5.87m
Level: Main - Eating area 4.17m X 3.4m
Level: Main - 4th bedroom 4.6m X 4.06m
Level: Main - Living room 4.29m X 4.03m
Level: Main
- Listing source url Https://www.realtor.ca/real-estate/28962742/8-deer-run-crescent-halton-hills-es-rural-esquesing-1064-es-rural-esquesing
- Listing type identifier Idx

$-6,267
/ Month












