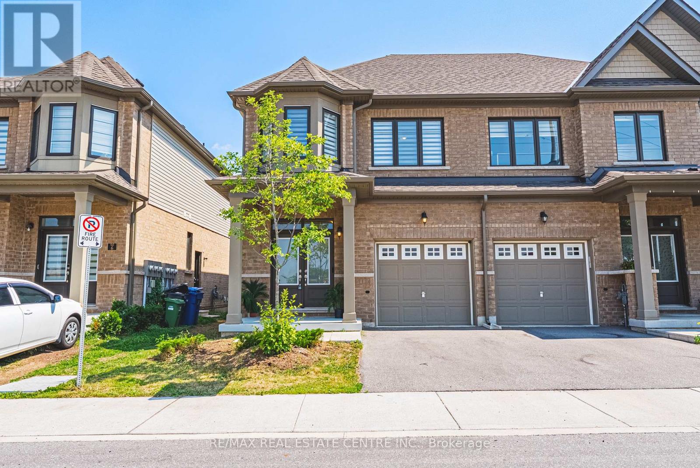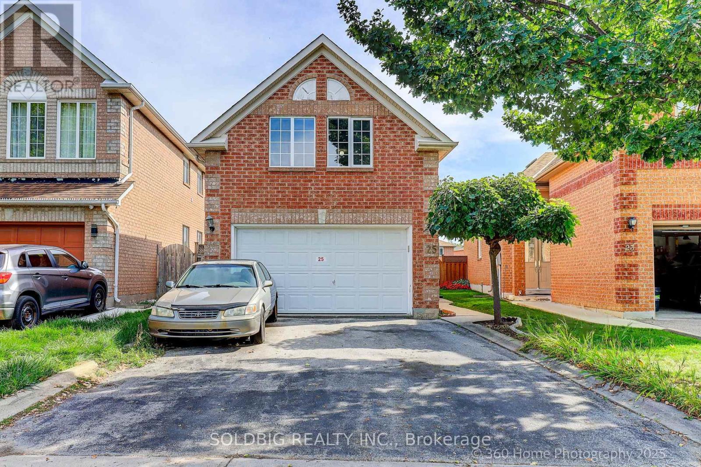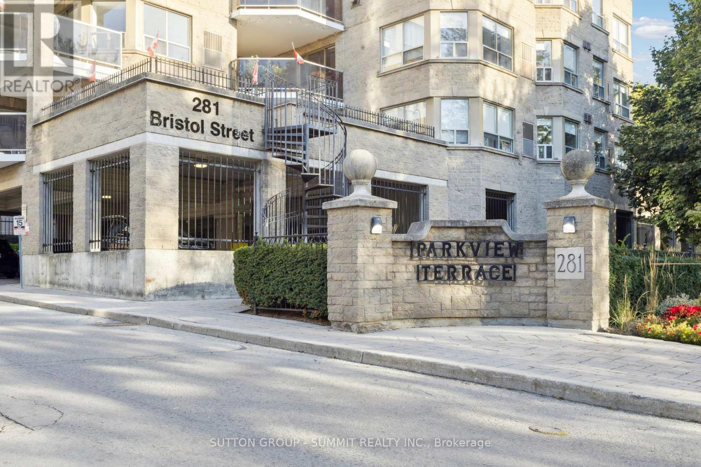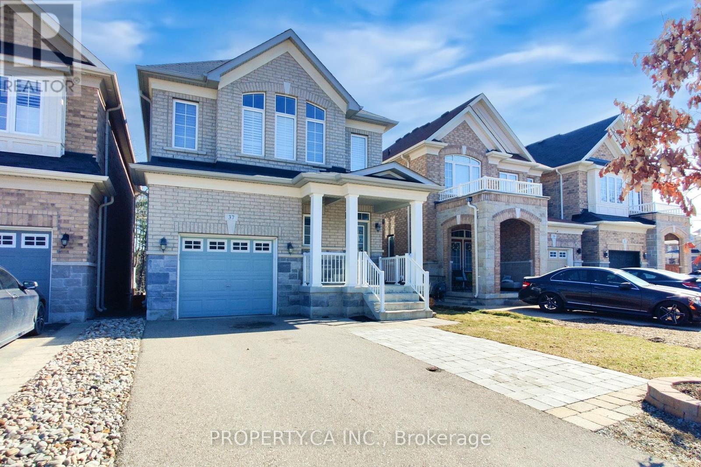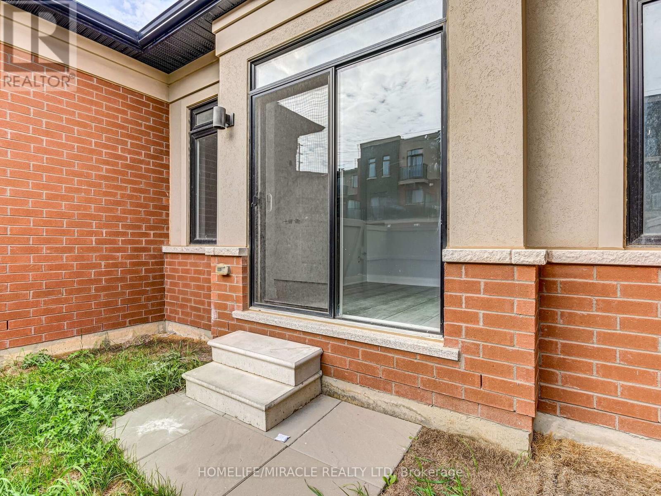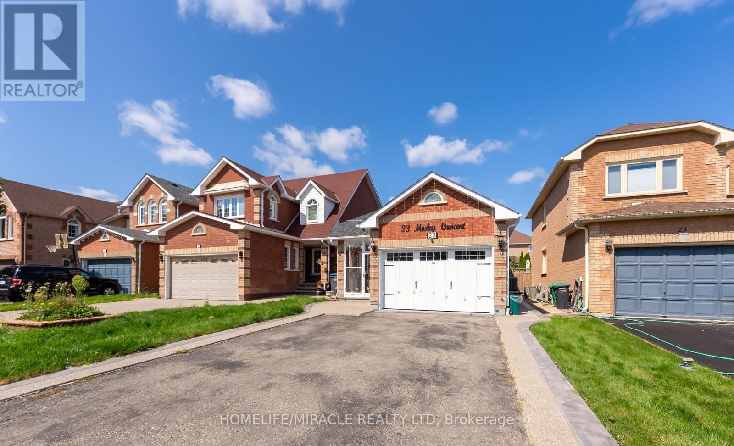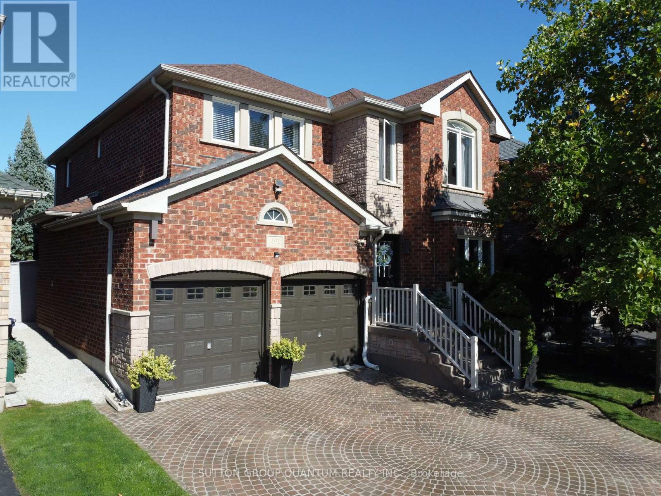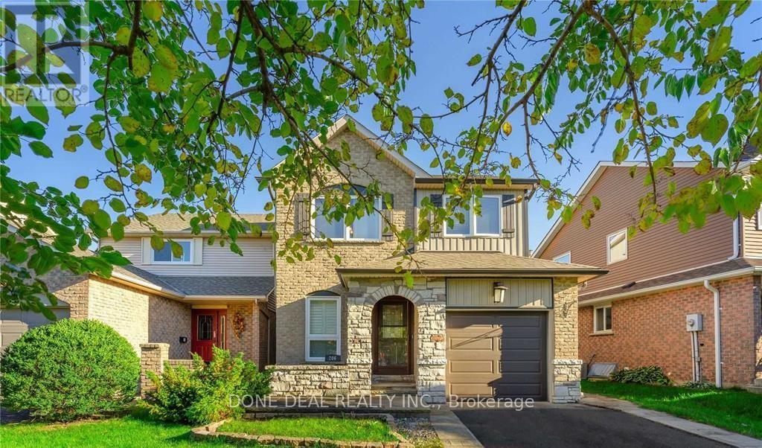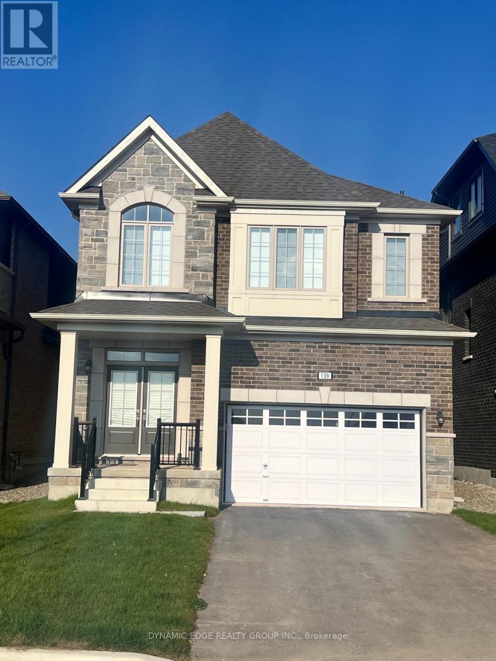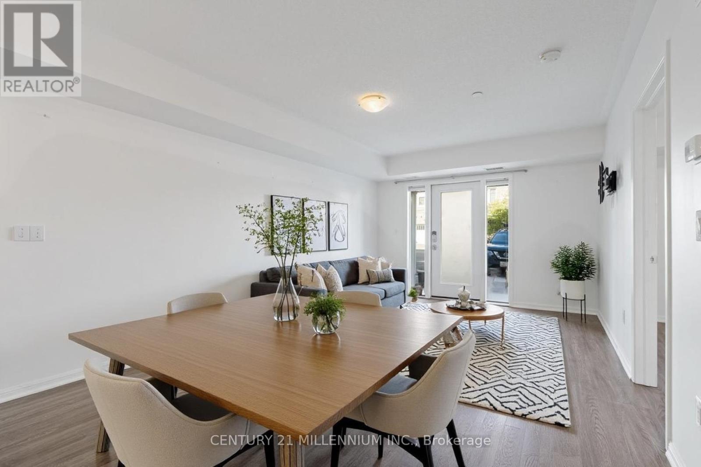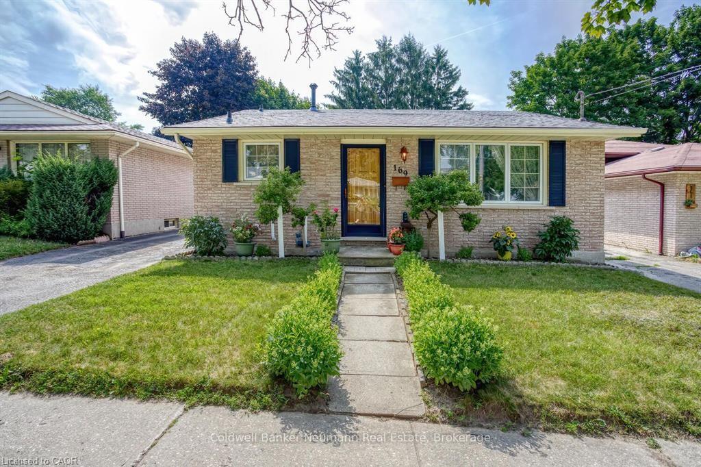- Houseful
- ON
- Halton Hills
- Action
- 87 Dairy Dr
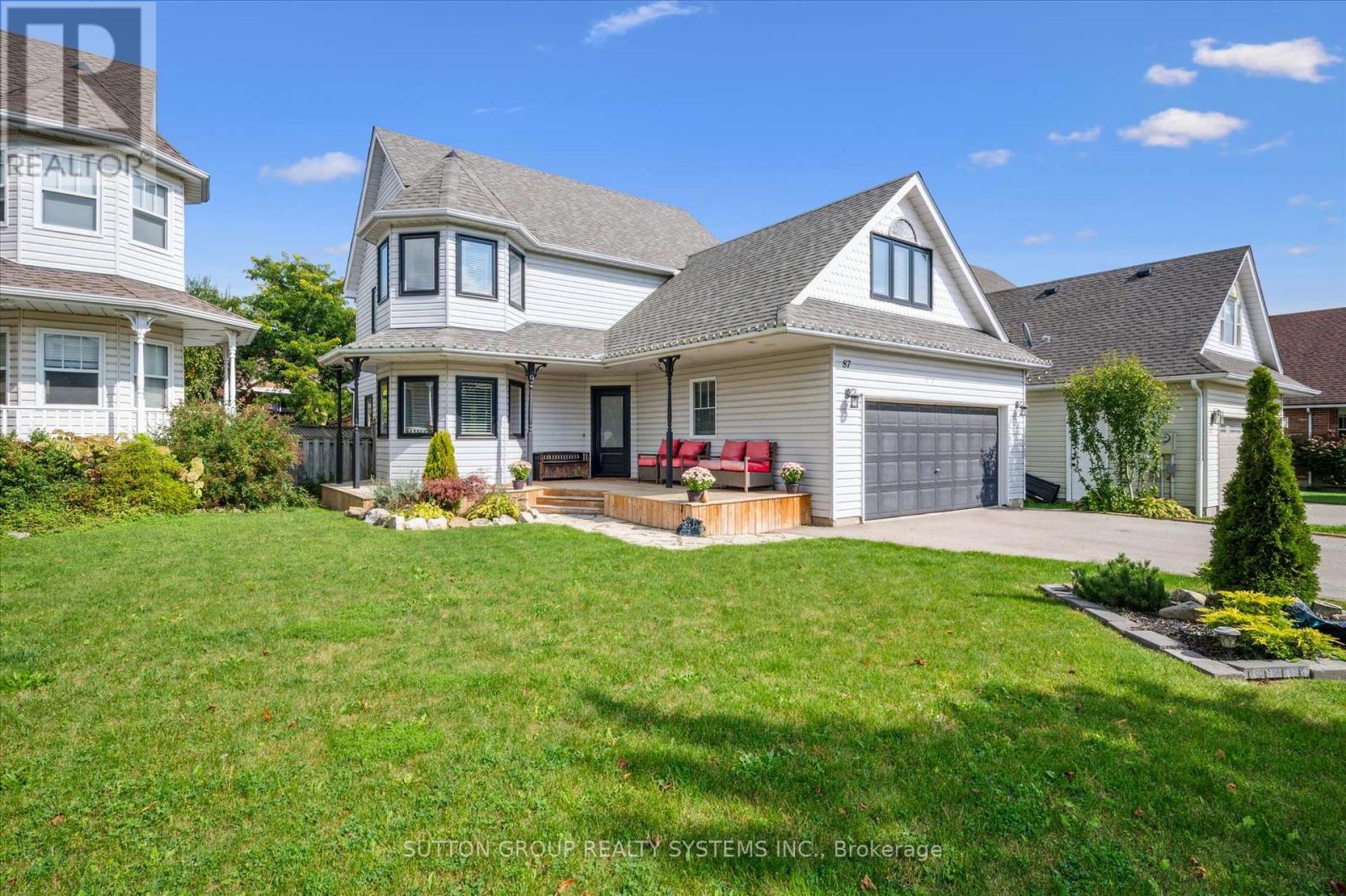
Highlights
Description
- Time on Housefulnew 3 days
- Property typeSingle family
- Neighbourhood
- Median school Score
- Mortgage payment
Beautiful 3+1 Bedroom Home with Loft & Finished Basement**This spacious 2.5-storey home offers 3+1 bedrooms, a versatile 3rd-floor loft ideal as an extra bedroom or home office, and a finished basement with a rec. room, additional bedroom, and powder room. The main floor features a cozy living room with fireplace and window seating, an open-concept kitchen/dining area with walk-out to a large deck and fenced yard, plus a powder room, laundry, and inside access to the double garage.The primary suite boasts a walk-in closet and ensuite, while outside you will enjoy a welcoming covered porch, private fenced yard with mature trees, and an oversized driveway fitting 4 cars plus the garage.Located on a family-friendly street, just minutes to the GO Station, Fairy Lake, top-rated schools, parks, and trails, with quick access to Hwy 7 and major routes. A move-in ready home that perfectly blends comfort, space, and lifestyle! (id:63267)
Home overview
- Cooling Central air conditioning, ventilation system
- Heat source Natural gas
- Heat type Forced air
- Sewer/ septic Sanitary sewer
- # total stories 2
- Fencing Fenced yard
- # parking spaces 6
- Has garage (y/n) Yes
- # full baths 2
- # half baths 2
- # total bathrooms 4.0
- # of above grade bedrooms 4
- Flooring Ceramic
- Has fireplace (y/n) Yes
- Community features Community centre
- Subdivision 1045 - ac acton
- Lot size (acres) 0.0
- Listing # W12436074
- Property sub type Single family residence
- Status Active
- Bathroom 2.34m X 2.57m
Level: 2nd - 2nd bedroom 3.15m X 4.44m
Level: 2nd - Bathroom 2.64m X 1.56m
Level: 2nd - Bedroom 5.36m X 4.06m
Level: 2nd - 3rd bedroom 3.73m X 6.1m
Level: 2nd - Loft 4.06m X 3.89m
Level: 3rd - Bathroom 2.24m X 1.2m
Level: Basement - Bedroom 3.89m X 2.64m
Level: Basement - Recreational room / games room 7.62m X 2.01m
Level: Basement - Kitchen 4.47m X 2.84m
Level: Main - Living room 4.06m X 4.01m
Level: Main - Dining room 4.06m X 2.84m
Level: Main - Bathroom 2.31m X 1.25m
Level: Main
- Listing source url Https://www.realtor.ca/real-estate/28932750/87-dairy-drive-halton-hills-ac-acton-1045-ac-acton
- Listing type identifier Idx

$-2,666
/ Month

