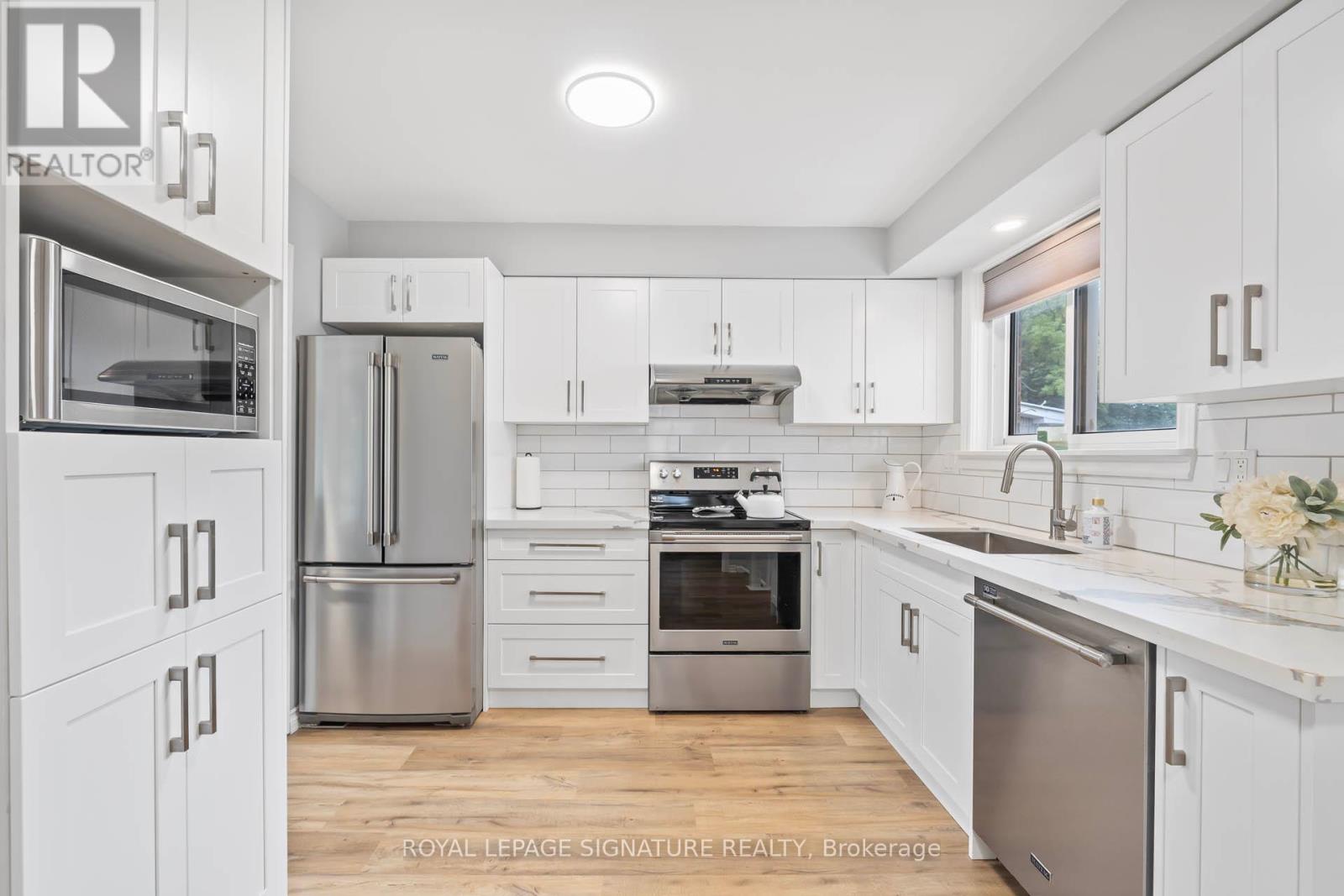- Houseful
- ON
- Halton Hills
- Georgetown
- 9 Faludon Dr

Highlights
Description
- Time on Houseful25 days
- Property typeSingle family
- Neighbourhood
- Median school Score
- Mortgage payment
Welcome to 9 Faludon Drive, a stunning 'Country Squire' 5 Level Backsplit, in the family-friendly Delrex neighbourhood conveniently located right in the heart of Georgetown. This beautifully maintained and extensively renovated 4 bedroom, 2-bath home is completely move-in-ready, featuring a Stunning New Custom Kitchen, and large living dining space, perfect for entertaining. The upper level offers 3 generously sized bedrooms, and a newly renovated 5 Piece Bathroom. Downstairs, the lower level features a spacious family room with With a stunning Stone Fireplace with Gas Log set and an additional bedroom. Step outside to the Amazing & Private Back Yard oasis with Inground gas heated Pool, large deck, 20x40 foot Cabana With Washroom facilities, and Custom Brick Bbq (Gas). This home is located close to Schools, Hungry Hollow trails and Paths, Georgetown Shopping Mall, Downtown Georgetown Farmer's Market, Grocery stores, Hospital, rec. centres and more. New Furnace & A/C, Gutters 2025, new garage door, garage door opener 2024. (id:63267)
Home overview
- Cooling Central air conditioning
- Heat source Natural gas
- Heat type Forced air
- Has pool (y/n) Yes
- Sewer/ septic Sanitary sewer
- # parking spaces 3
- Has garage (y/n) Yes
- # full baths 1
- # half baths 1
- # total bathrooms 2.0
- # of above grade bedrooms 4
- Subdivision Georgetown
- Directions 2150776
- Lot size (acres) 0.0
- Listing # W12426752
- Property sub type Single family residence
- Status Active
- Other 6.95m X 2.83m
Level: Basement - Family room 6.76m X 3.28m
Level: Lower - Mudroom 3.41m X 2.03m
Level: Lower - Bedroom 3.54m X 2.91m
Level: Lower - Kitchen 2.56m X 4.54m
Level: Main - Living room 3.31m X 5.62m
Level: Main - Dining room 2.63m X 3.62m
Level: Main - Laundry 4.45m X 1.98m
Level: Sub Basement - Recreational room / games room 5.9m X 5.45m
Level: Sub Basement - 2nd bedroom 3.74m X 2.67m
Level: Upper - Primary bedroom 3.06m X 3.84m
Level: Upper - 3rd bedroom 2.76m X 3.19m
Level: Upper
- Listing source url Https://www.realtor.ca/real-estate/28913349/9-faludon-drive-halton-hills-georgetown-georgetown
- Listing type identifier Idx

$-2,666
/ Month












