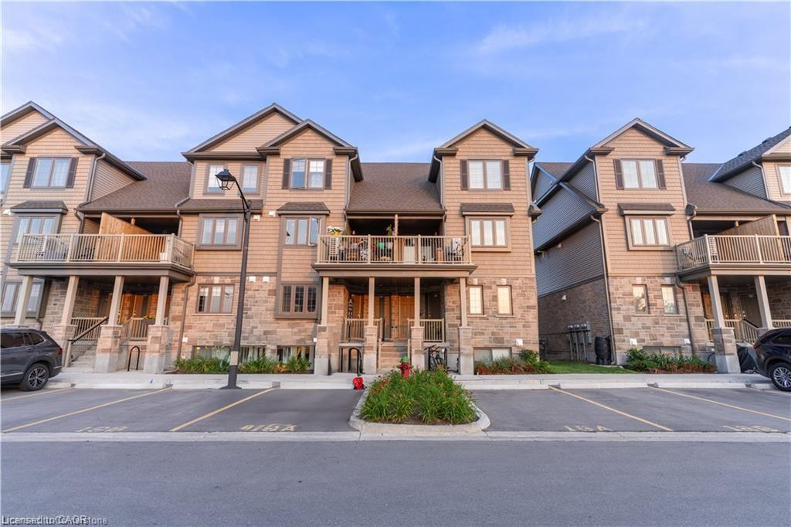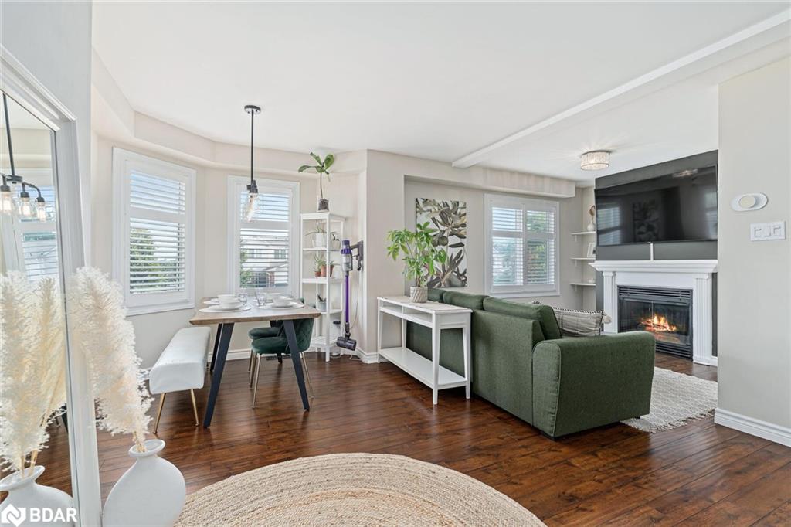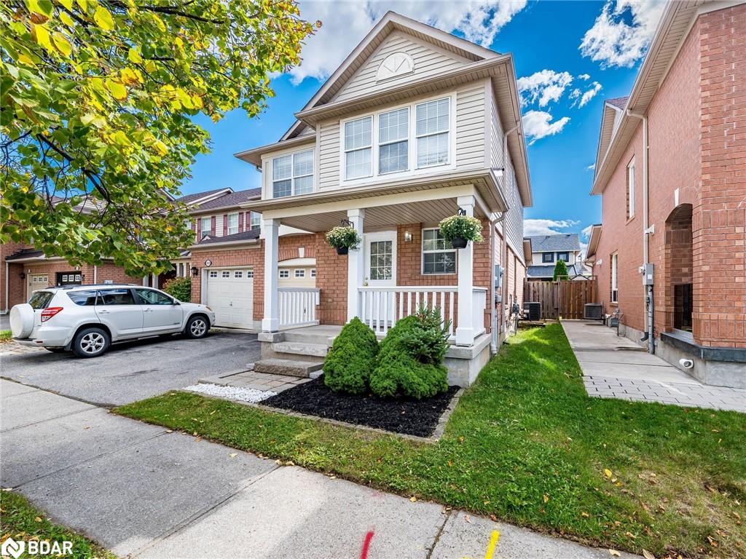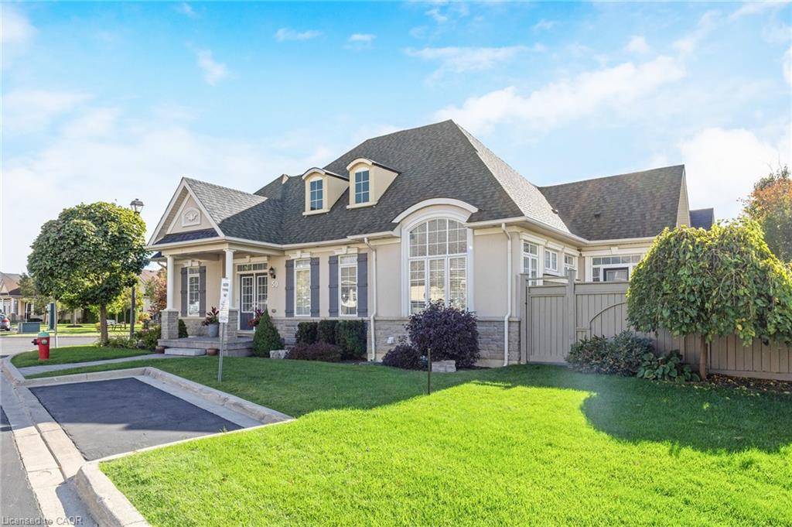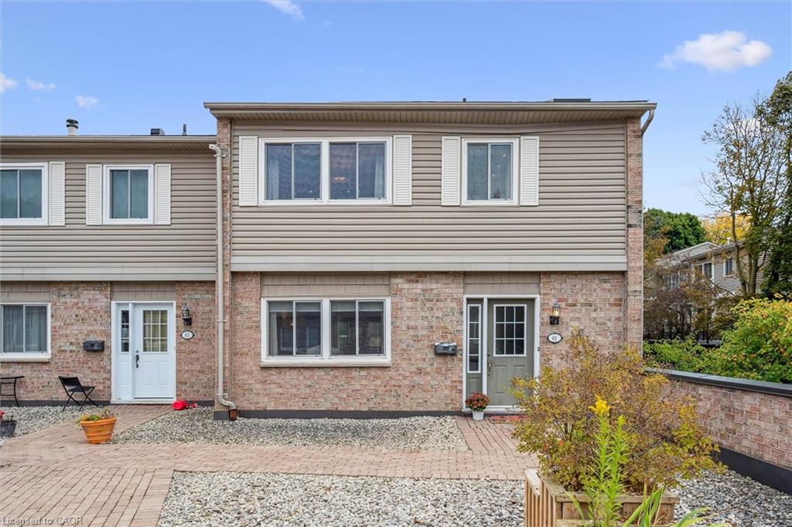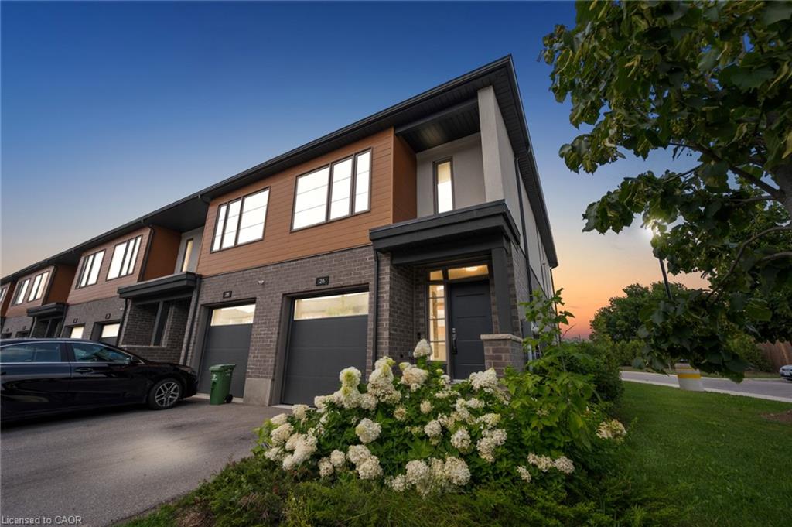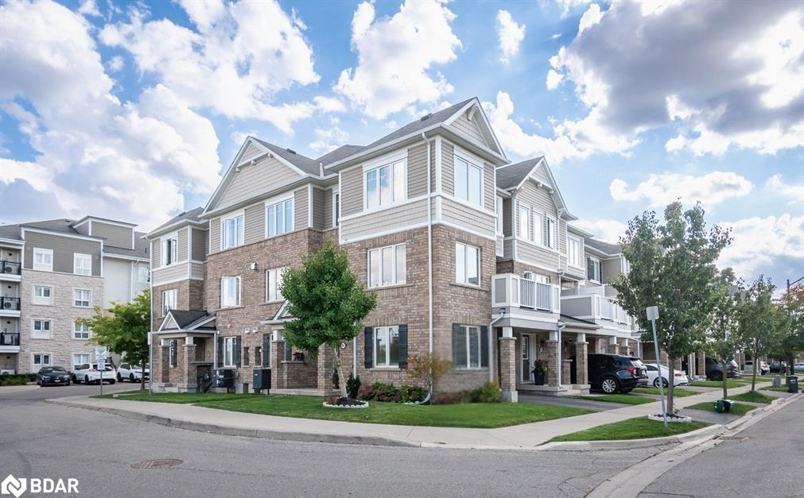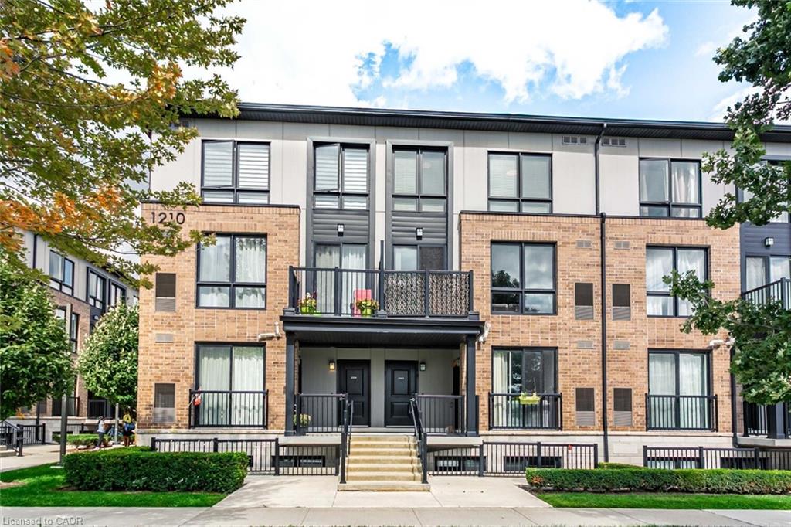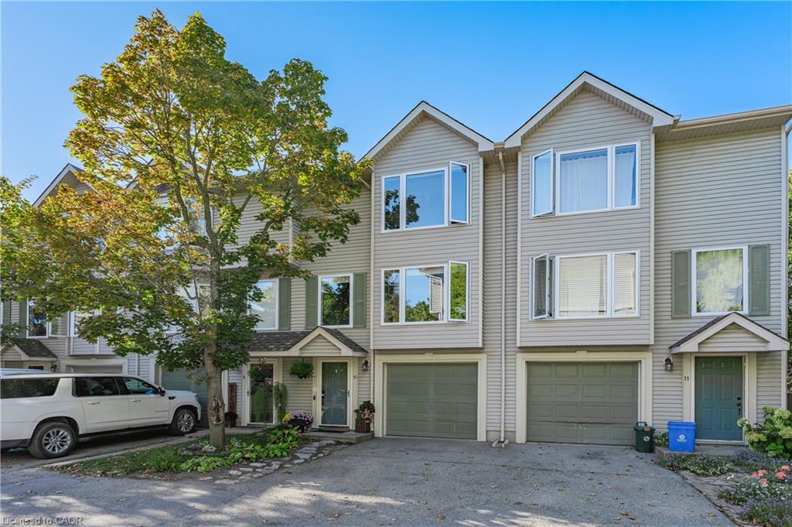- Houseful
- ON
- Halton Hills
- Action
- 91 Doctor Moore Ct
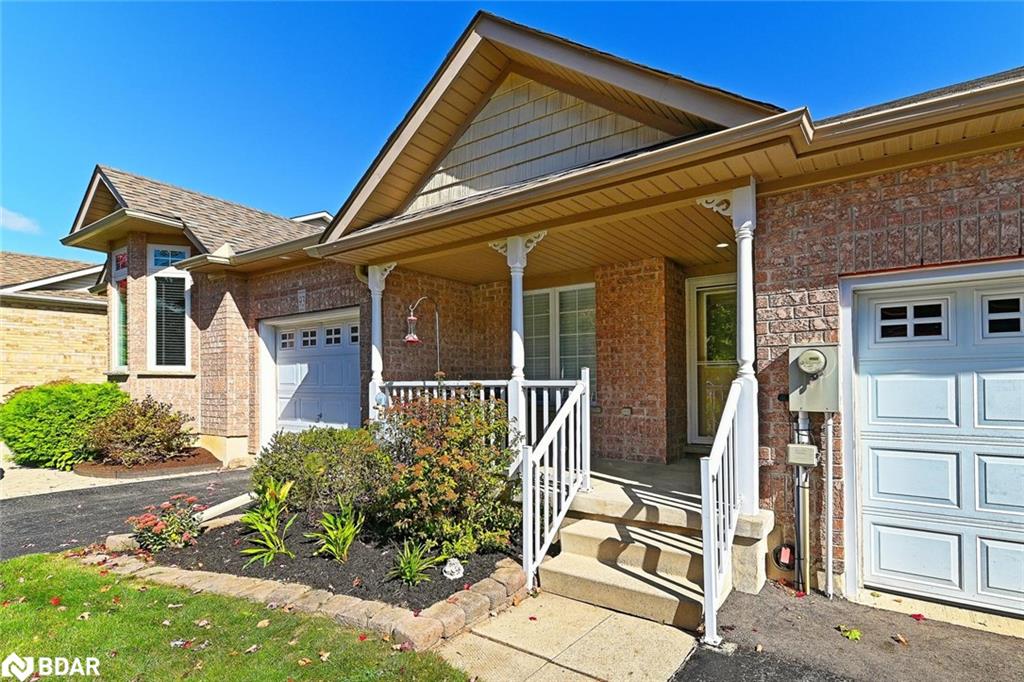
Highlights
Description
- Home value ($/Sqft)$614/Sqft
- Time on Housefulnew 3 days
- Property typeResidential
- StyleBungaloft
- Neighbourhood
- Median school Score
- Year built2005
- Garage spaces1
- Mortgage payment
**Check out Multi Media** Ideal for DOWNSIZERS or 1st TIME BUYERS. Excited to offer this well maintained Bungaloft! Located in a quiet enclave on a dead end street! Clean as a whistle, this 2 bedroom with loft offers 1220 sq ft + basement. 2 bedrooms, primary with laminate flooring, walk-in closet, linen closet & 3 piece ensuite with updated walk-in shower! The bright 2nd bedroom features laminate flooring and double closet with the 4 piece main bathroom conveniently located steps away. Main floor is carpet free! Open concept living in this great layout – clear sightlines from the kitchen, living & dining spaces. The Cathedral ceiling in the living/dining room enhances the spacious feeling of the home. Walk-out through garden door to the spacious rear deck to enjoy your morning coffee! Ample sized kitchen offers an abundance of counter & cupboard space. The ‘bonus’ is the loft which features cozy broadloom, ceiling fan & skylight – make it into your home office, extra den or guest sleeping area - whatever fits your needs! Main Floor laundry too! This home offers the “full package” for single floor living! Perfect front porch to relax on and watch the world go by + garage access from the home! Don’t hesitate to check it out and make it yours today!
Home overview
- Cooling Central air
- Heat type Forced air, natural gas
- Pets allowed (y/n) No
- Sewer/ septic Sewer (municipal)
- Construction materials Brick, vinyl siding
- Foundation Poured concrete
- Roof Asphalt shing
- # garage spaces 1
- # parking spaces 2
- Has garage (y/n) Yes
- Parking desc Attached garage, garage door opener, mutual/shared
- # full baths 2
- # total bathrooms 2.0
- # of above grade bedrooms 2
- # of rooms 11
- Appliances Water heater owned, water softener, dishwasher, dryer, freezer, range hood, refrigerator, stove, washer
- Has fireplace (y/n) Yes
- Interior features Central vacuum, auto garage door remote(s), built-in appliances, ceiling fan(s)
- County Halton
- Area 3 - halton hills
- Water source Municipal
- Zoning description Mdr1
- Lot desc Urban, rectangular, cul-de-sac, library, park, place of worship, playground nearby, schools
- Lot dimensions 26.12 x 112.61
- Approx lot size (range) 0 - 0.5
- Basement information Full, partially finished, sump pump
- Building size 1221
- Mls® # 40777639
- Property sub type Townhouse
- Status Active
- Virtual tour
- Tax year 2025
- Loft Second
Level: 2nd - Other Partially finished basement space (mostly drywalled/insulated)
Level: Basement - Storage Unfinished storage area in basement
Level: Basement - Living room Main
Level: Main - Kitchen Main
Level: Main - Bedroom Double Closet
Level: Main - Dining room Main
Level: Main - Primary bedroom Main
Level: Main - Walk-in shower
Level: Main - Bathroom 4 piece main bath
Level: Main - Laundry Main
Level: Main
- Listing type identifier Idx

$-2,000
/ Month

