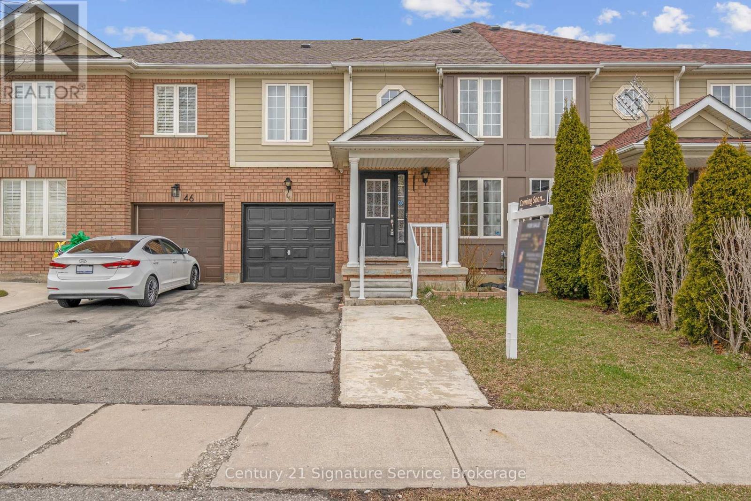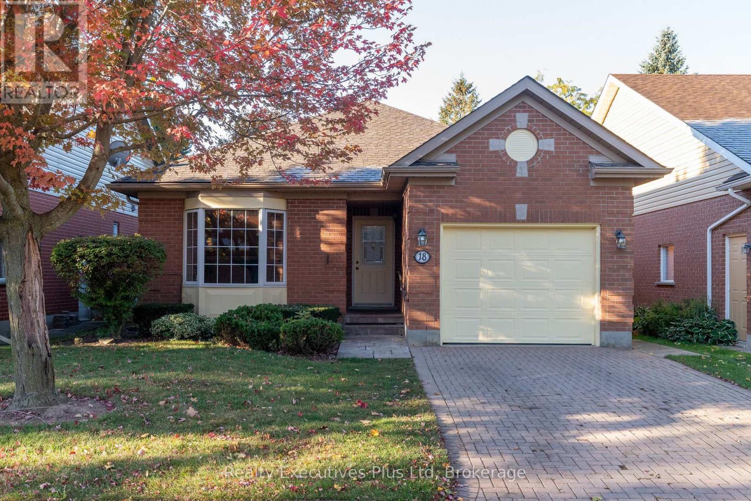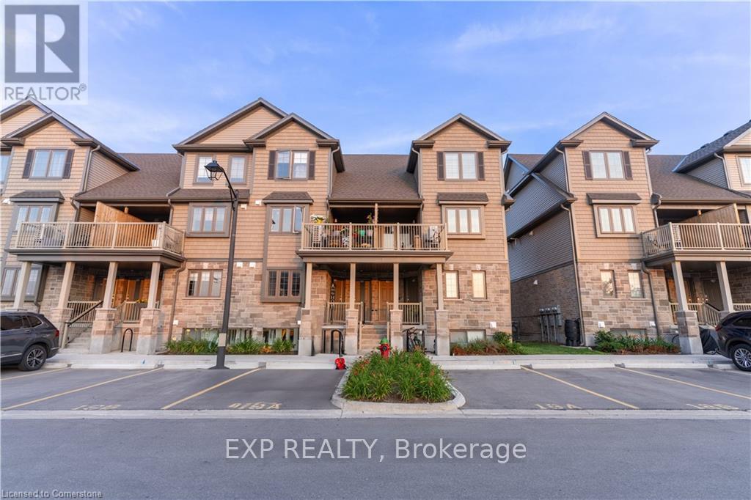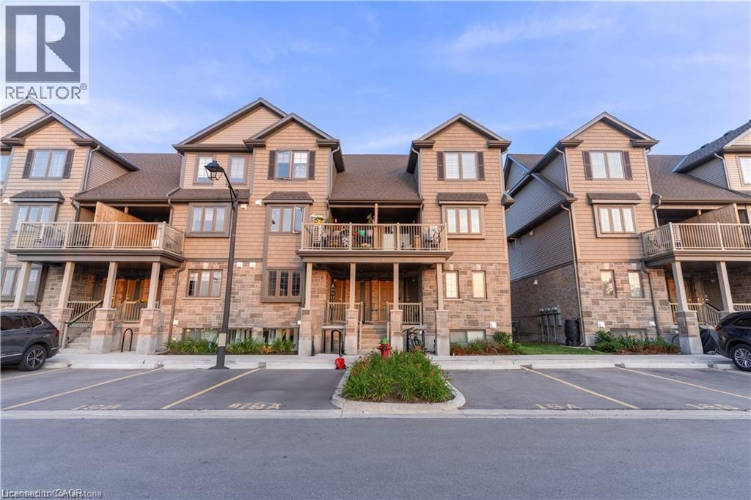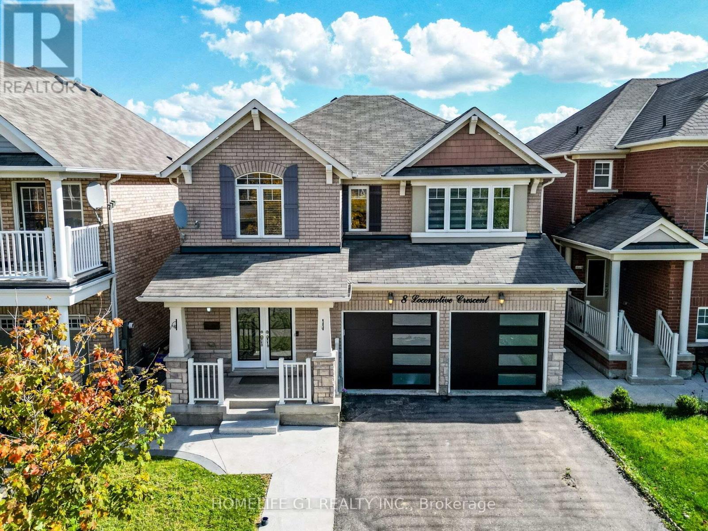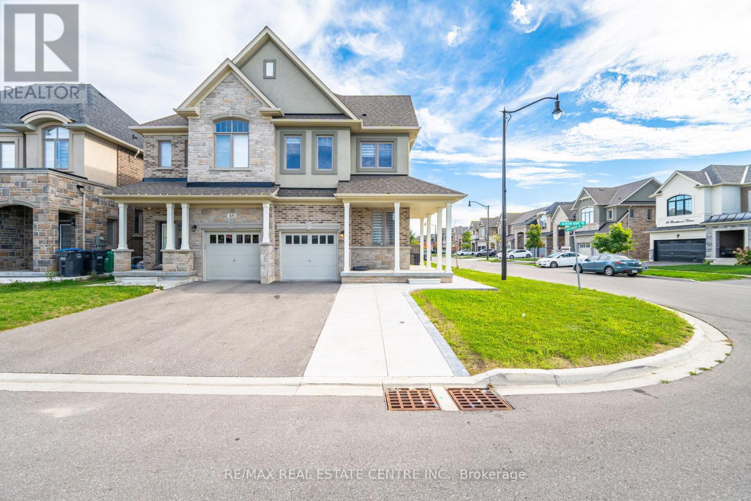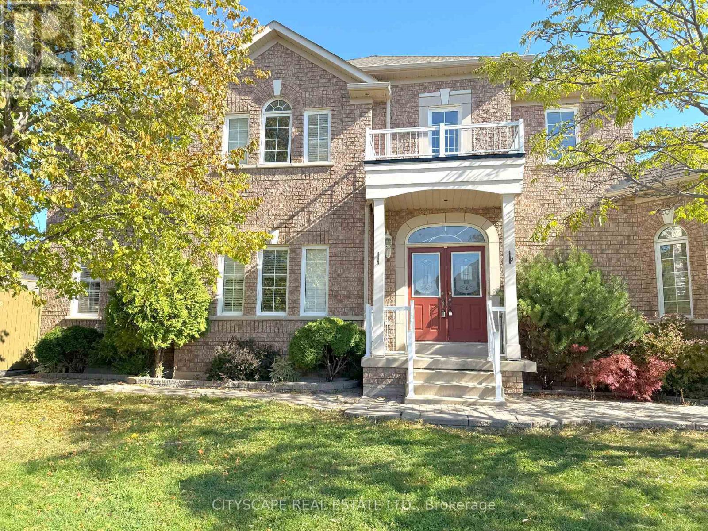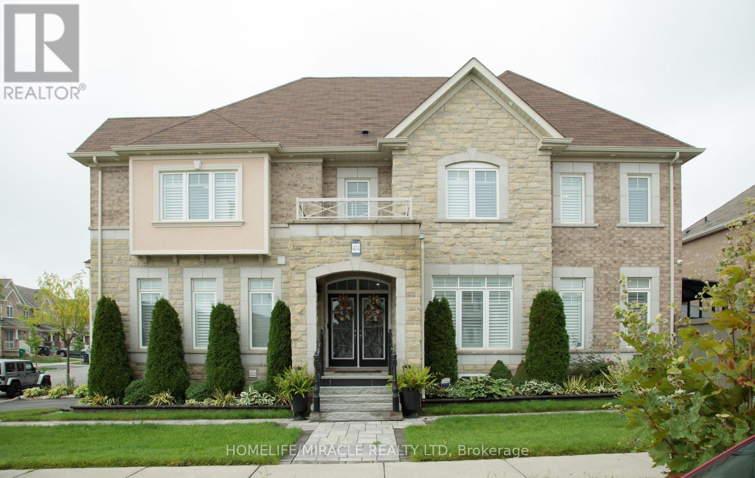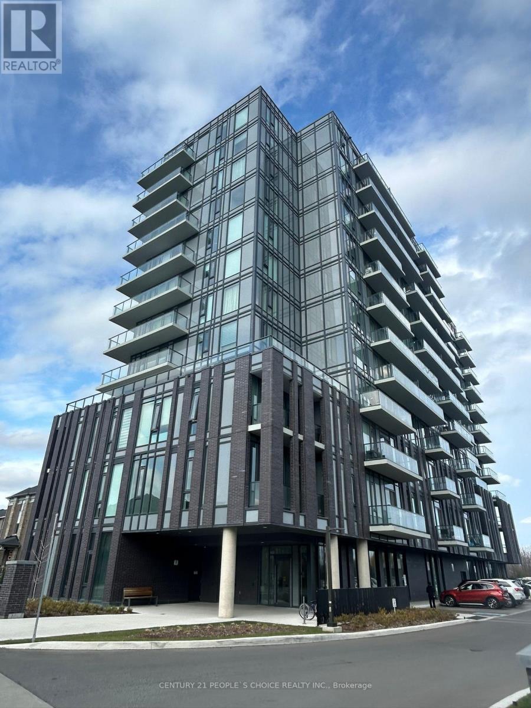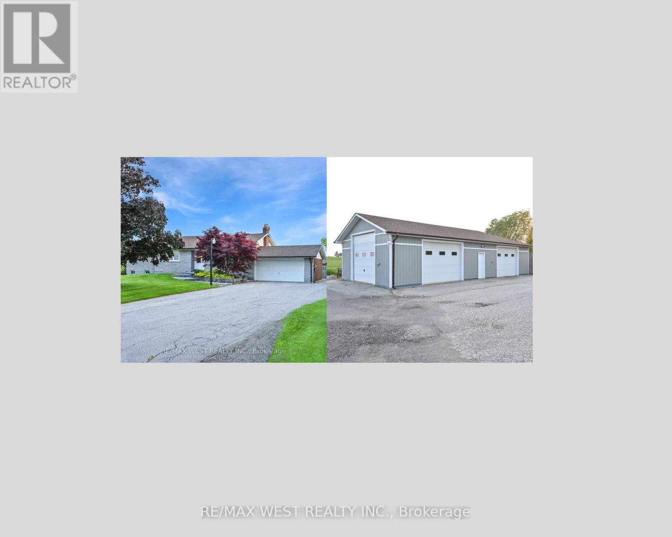- Houseful
- ON
- Halton Hills Rural Halton Hills
- L7J
- 7 Highway Unit 7142
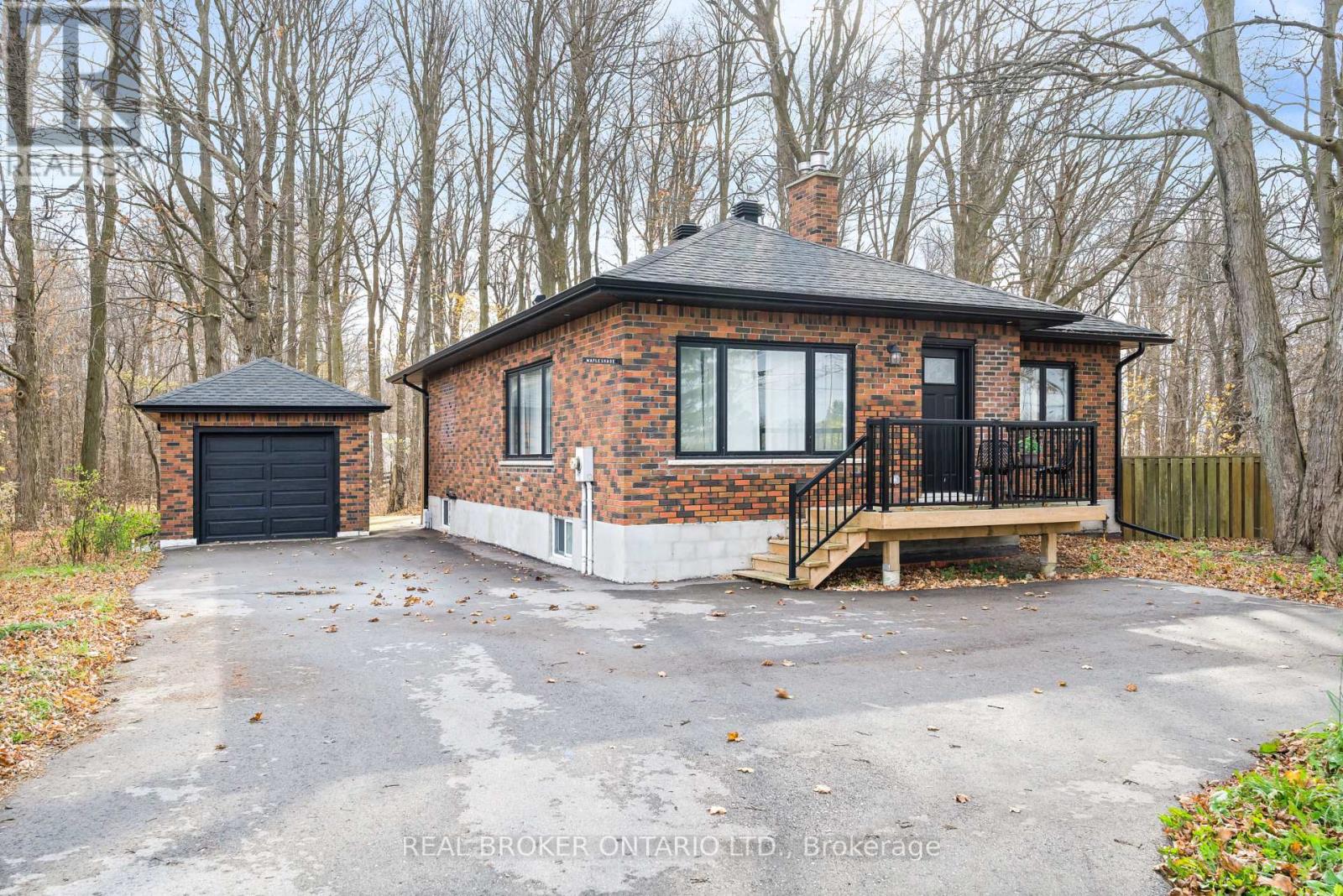
7 Highway Unit 7142
7 Highway Unit 7142
Highlights
Description
- Time on Houseful49 days
- Property typeSingle family
- StyleBungalow
- Median school Score
- Mortgage payment
This beautifully renovated home (2022) combines modern style, multi-generational living, and the charm of country living all just minutes from Georgetown, Brampton, and major highways. Set on a spacious lot with mature trees and ample parking, the property offers both privacy and convenience.Inside, youll find an open-concept layout filled with natural light, featuring a custom kitchen with quartz countertops, stainless steel appliances, and sleek finishes throughout. The living and dining areas are perfect for family gatherings or entertaining, while updated bathrooms and generous bedrooms provide comfort and functionality.A key highlight is the self-contained in-law suite with a private entrance, offering the ideal setup for extended family, guests, or rental income. With every detail updated from flooring and lighting to mechanicals this home is completely move-in ready.Whether you're seeking multi-generational flexibility, investment potential, or simply a turnkey country home close to city amenities, 7142 Hwy 7 delivers it all. (id:63267)
Home overview
- Cooling Central air conditioning
- Heat source Propane
- Heat type Forced air
- Sewer/ septic Septic system
- # total stories 1
- # parking spaces 8
- Has garage (y/n) Yes
- # full baths 2
- # total bathrooms 2.0
- # of above grade bedrooms 4
- Flooring Vinyl
- Subdivision 1049 - rural halton hills
- Lot size (acres) 0.0
- Listing # W12361668
- Property sub type Single family residence
- Status Active
- Bathroom 3.43m X 2.64m
Level: Lower - Kitchen 5m X 2.18m
Level: Lower - Bedroom 3.71m X 3.53m
Level: Lower - Living room 5.08m X 4.04m
Level: Lower - Primary bedroom 3.81m X 3.71m
Level: Main - Kitchen 4.93m X 4.6m
Level: Main - Great room 6.25m X 3m
Level: Main - 2nd bedroom 3.71m X 3.35m
Level: Main
- Listing source url Https://www.realtor.ca/real-estate/28771122/7142-7-highway-halton-hills-rural-halton-hills-1049-rural-halton-hills
- Listing type identifier Idx

$-2,931
/ Month

