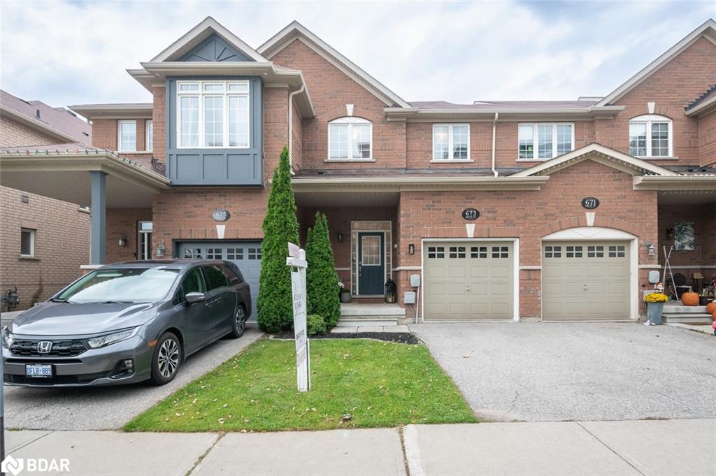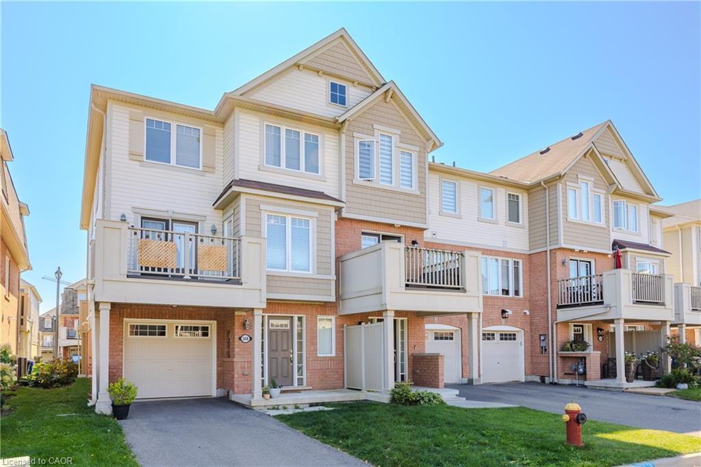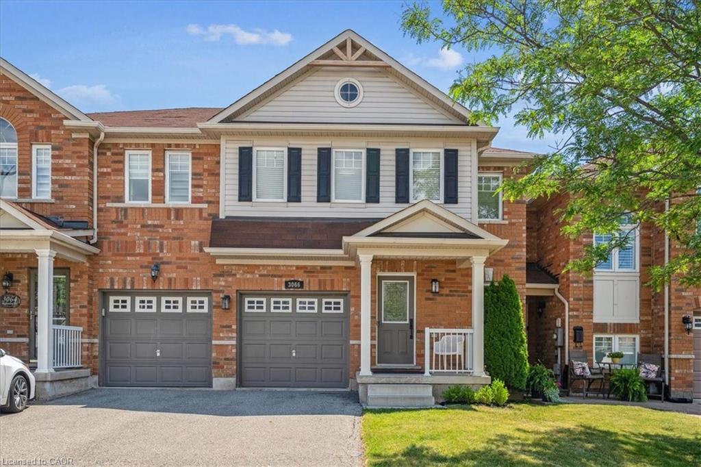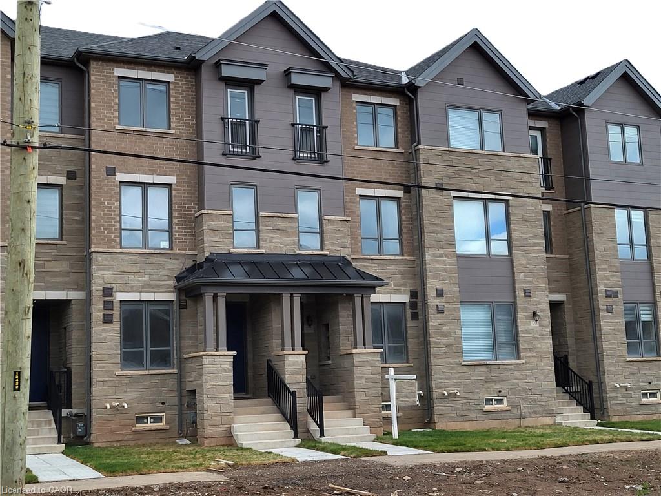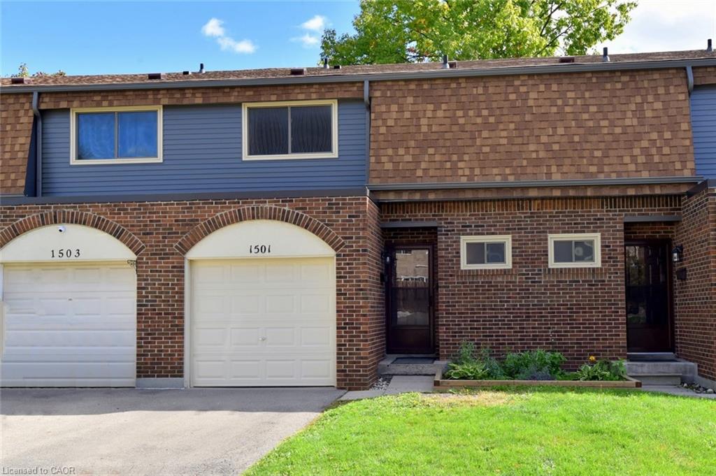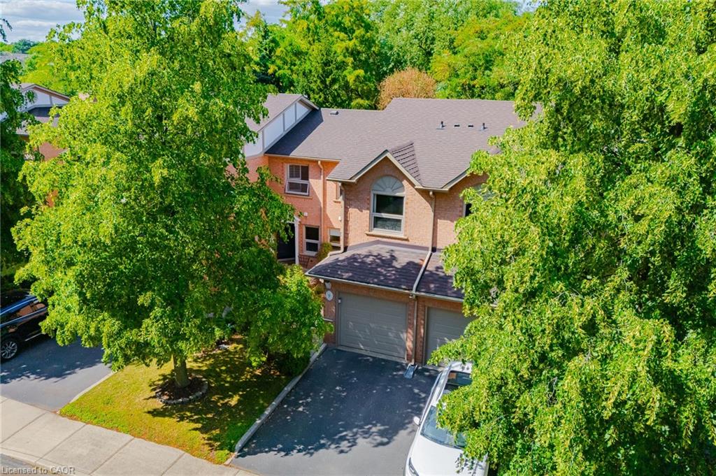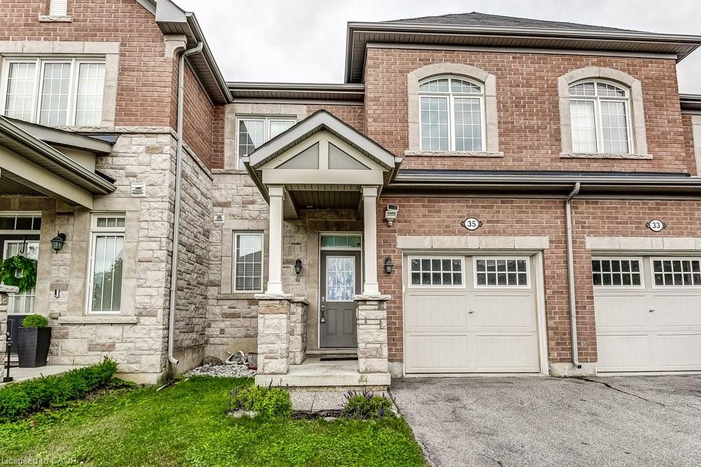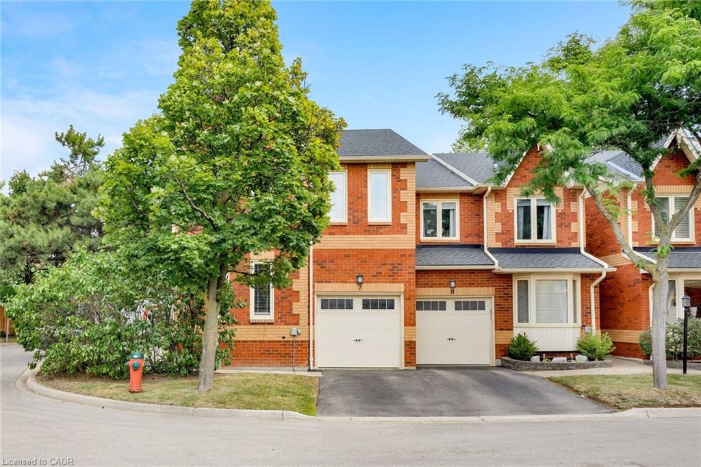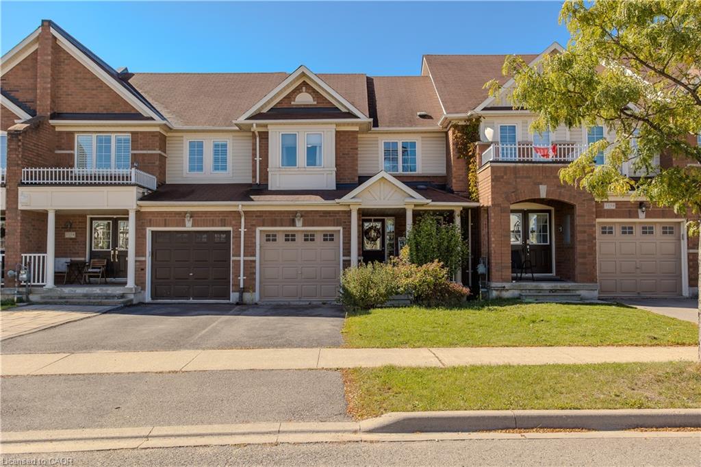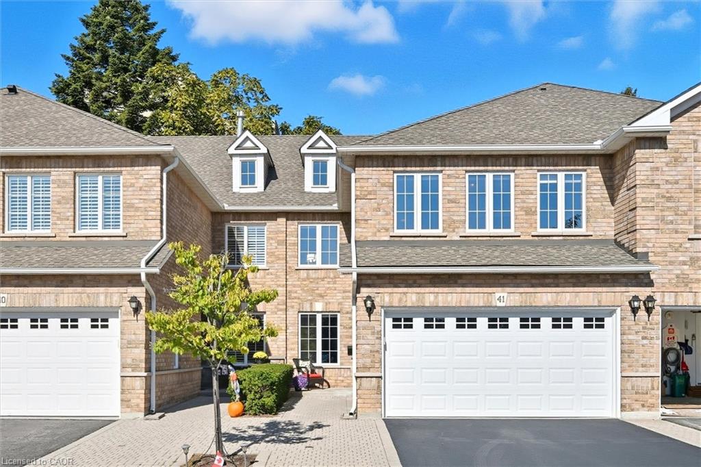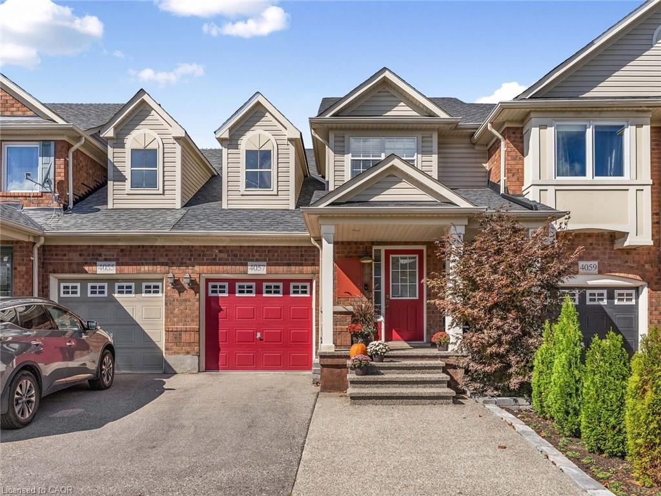- Houseful
- ON
- Halton
- Glen Abbey
- 2497 Littlefield Cres
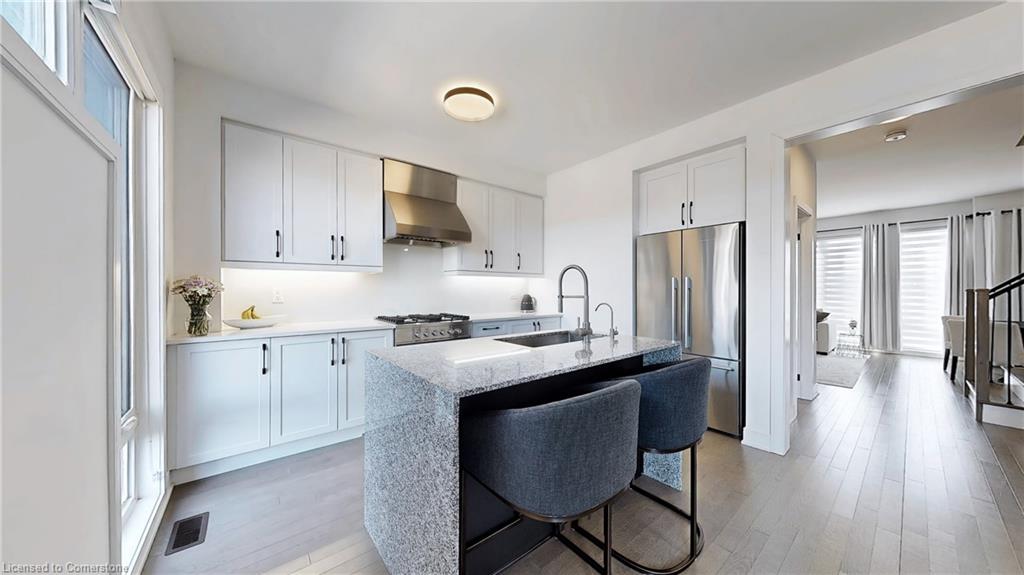
2497 Littlefield Cres
2497 Littlefield Cres
Highlights
Description
- Home value ($/Sqft)$657/Sqft
- Time on Houseful161 days
- Property typeResidential
- StyleTwo story
- Neighbourhood
- Median school Score
- Garage spaces2
- Mortgage payment
Experience Elevated Living in This Immaculate Modern Freehold Townhome. Welcome to your dream home, a beautifully upgraded, modern freehold townhome offering the perfect blend of luxury, functionality, and style. Boasting 3 spacious bedrooms and 3 elegant bathrooms, this home is designed for comfort and contemporary living.The versatile main floor office provides the ideal work-from-home setup or can easily be transformed into a 4th bedroom to suit your family's needs. Step inside and be impressed by premium engineered hardwood flooring, soaring 9'6" smooth ceilings, custom white zebra roller blinds, and upgraded baseboards and trim that add a refined touch throughout. At the heart of the home is a truly show stopping kitchen, featuring: sleek granite countertops and waterfall island, Commercial-grade hood fan, Stylish, modern cabinetry, High-end Fisher & Paykel stainless steel appliances, including a gas range. The spacious double-car garage and private two-car driveway provide ample parking for family and guests alike. A Samsung washer and dryer add everyday convenience to this thoughtfully designed space. Set in a vibrant, family-friendly neighbourhood, you're just minutes from Bronte Creek Provincial Park, local playgrounds, tennis courts, and top-rated schools. With quick access to the QEW via the Bronte exit, commuting is easy without sacrificing the tranquility of a welcoming, well-established community. Tarion Warranty coverage offers added peace of mind, making this home not just a smart investment, but a place to truly thrive.
Home overview
- Cooling Central air
- Heat type Forced air, natural gas
- Pets allowed (y/n) No
- Sewer/ septic Sewer (municipal)
- Construction materials Brick
- Foundation Poured concrete
- Roof Asphalt shing
- # garage spaces 2
- # parking spaces 4
- Has garage (y/n) Yes
- Parking desc Attached garage
- # full baths 2
- # half baths 1
- # total bathrooms 3.0
- # of above grade bedrooms 3
- # of rooms 14
- Appliances Range, water heater
- Has fireplace (y/n) Yes
- Laundry information In-suite
- Interior features Auto garage door remote(s), separate hydro meters, water meter
- County Halton
- Area 1 - oakville
- Water source Municipal
- Zoning description Rm1 sp:376
- Lot desc Urban, near golf course, hospital, place of worship
- Lot dimensions 21 x 70.05
- Approx lot size (range) 0.5 - 1.99
- Basement information None
- Building size 1977
- Mls® # 40727865
- Property sub type Townhouse
- Status Active
- Virtual tour
- Tax year 2024
- Living room Second
Level: 2nd - Dining room Second
Level: 2nd - Kitchen Second
Level: 2nd - Bedroom Third
Level: 3rd - Bathroom Third
Level: 3rd - Primary bedroom Third
Level: 3rd - Bedroom Third
Level: 3rd - Bathroom Third
Level: 3rd - Exercise room Basement
Level: Basement - Breakfast room Main
Level: Main - Laundry Main
Level: Main - Bathroom Main
Level: Main - Office Main
Level: Main - Foyer Main
Level: Main
- Listing type identifier Idx

$-3,461
/ Month

