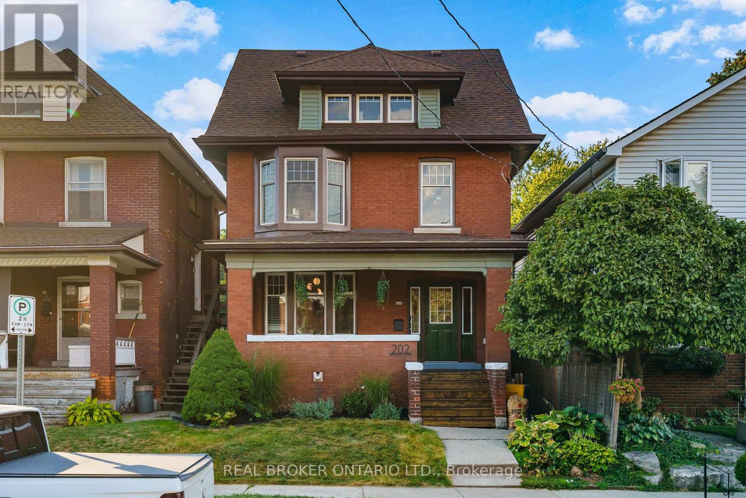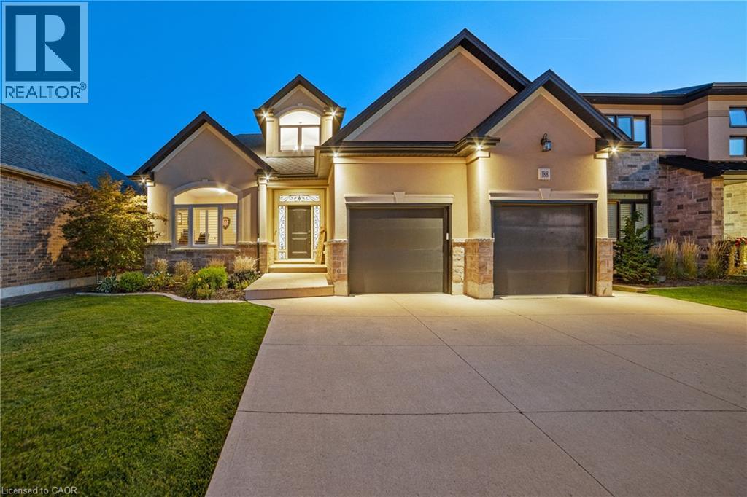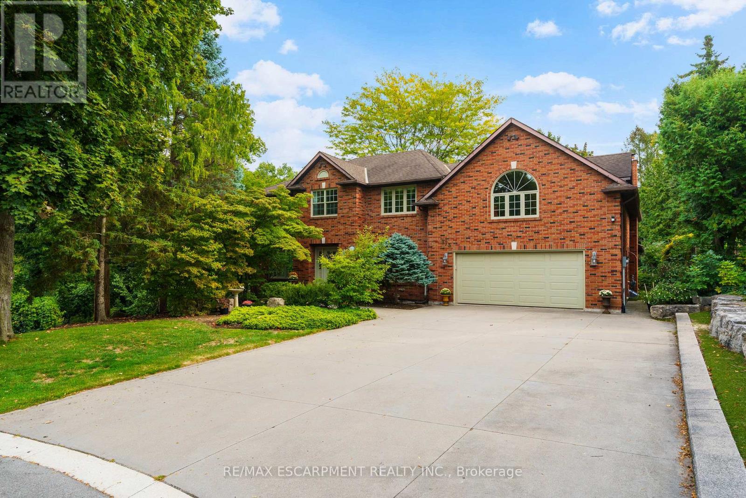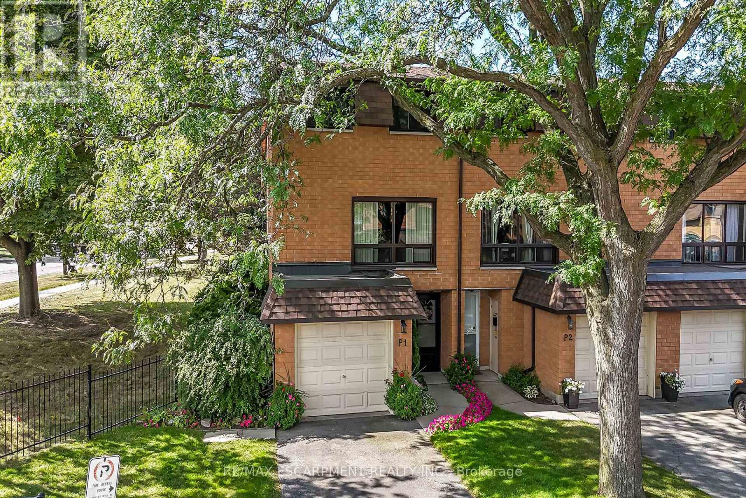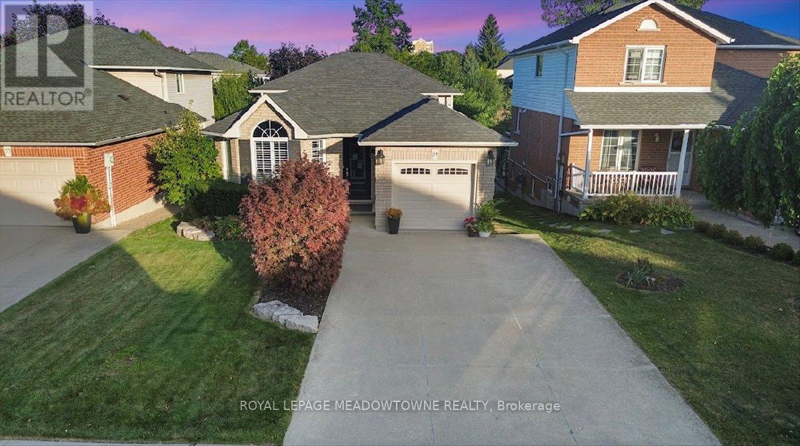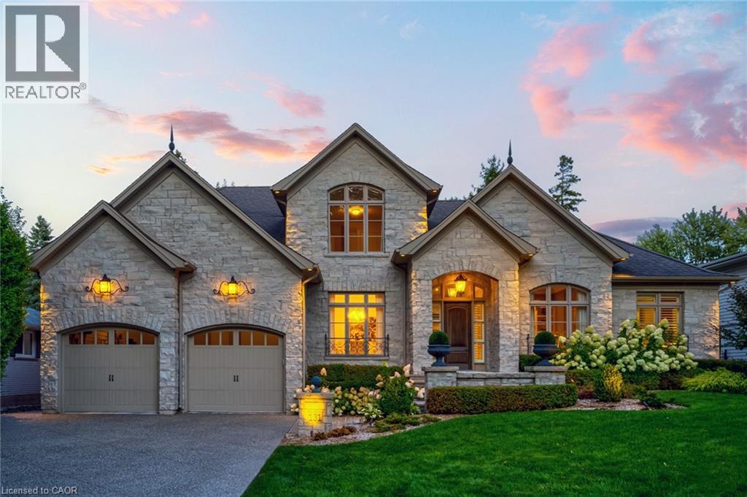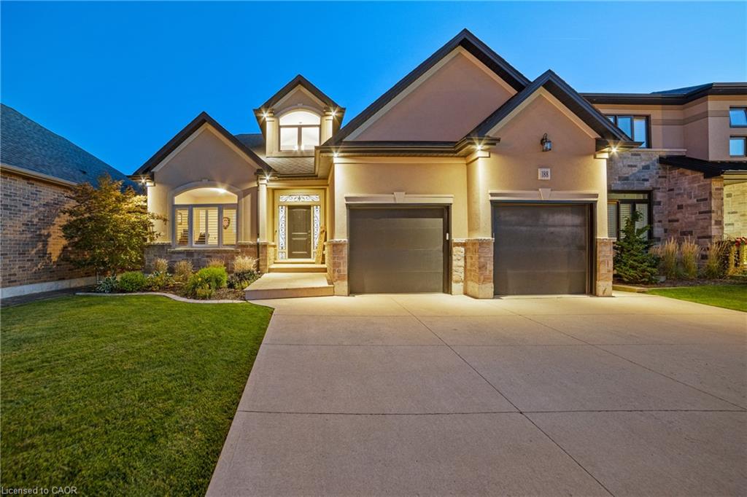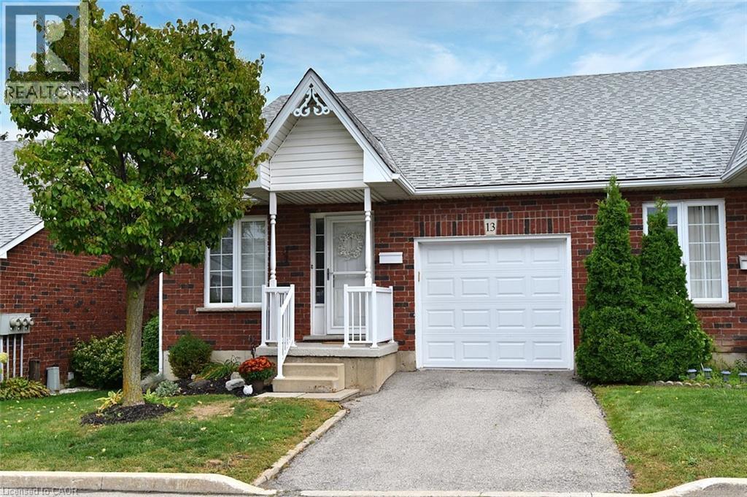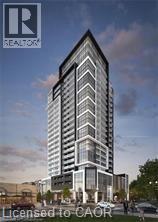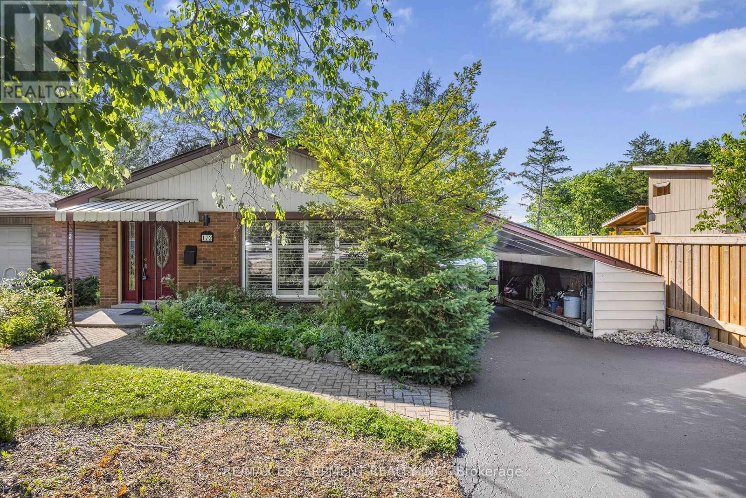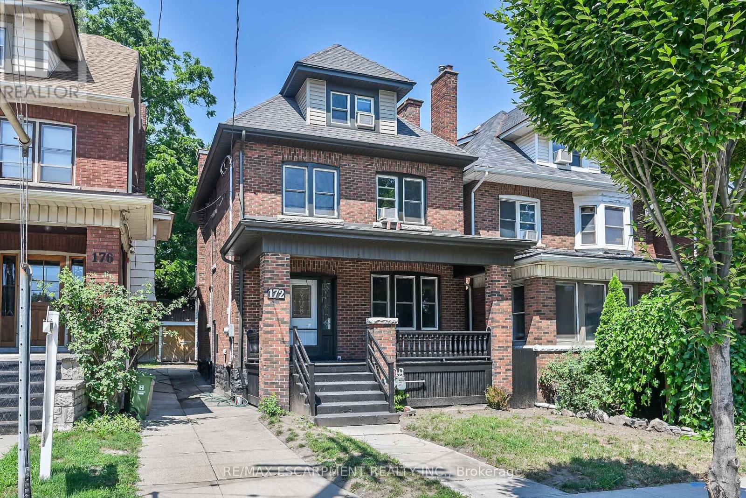- Houseful
- ON
- Hamilton Ancaster
- Shaver
- 21 527 Shaver Rd
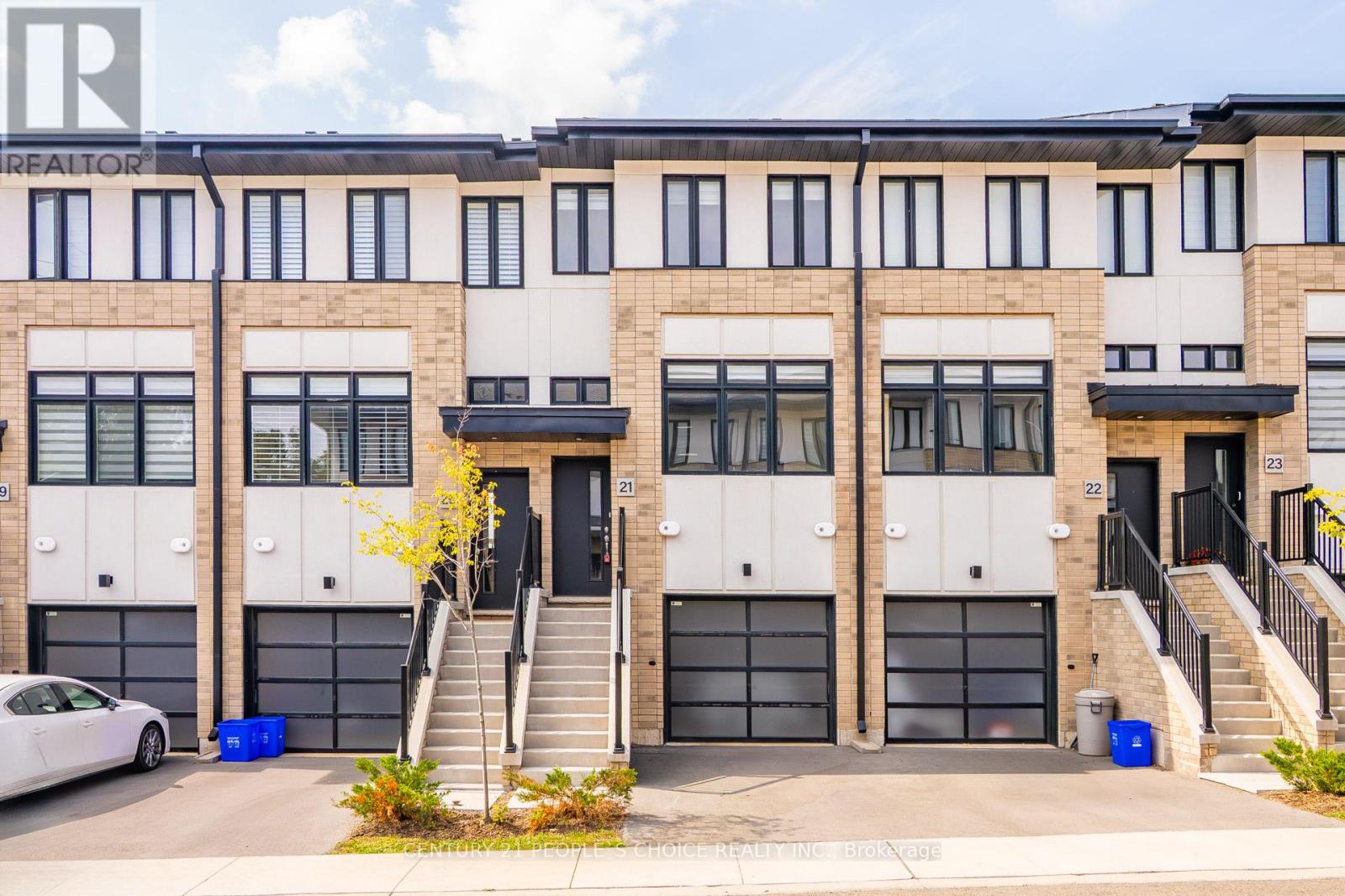
Highlights
Description
- Time on Housefulnew 4 days
- Property typeSingle family
- Neighbourhood
- Median school Score
- Mortgage payment
Welcome to Montelena in Ancaster, a beautiful modern townhouse community offering contemporary living situated in a charming suburban neighbourhood. This bright and spacious above grade townhouse offers approximately 1405 sqft of thoughtfully designed living space with 3 bedrooms, and 3 full bathrooms. The functional layout includes a lower level bedroom with a walkout to the backyard and entrance to the garage. The main floor features 9ft ceilings, electric Fireplace, open living & dining rooms filled with tons of natural light and a Juliette balcony. Upstairs, the primary bedroom features two separate closets and a 3 piece ensuite. A second generous sized bedroom with large windows, laundry area and a 4 piece bathroom complete the upper level. Large backyard perfect for outdoor living, ideal for entertaining, gardening or a relaxing retreat. Located in a serene, family friendly community, this home is close to shopping, Meadowlands Shopping Centre and Ancaster Smart Centre, including Costco, Walmart, Cineplex, Canadian Tire, easy access to Highway 403, schools, parks, Hamilton Golf and Country Club, and nearby trails. (id:63267)
Home overview
- Cooling Central air conditioning
- Heat source Natural gas
- Heat type Forced air
- Sewer/ septic Sanitary sewer
- # total stories 3
- # parking spaces 2
- Has garage (y/n) Yes
- # full baths 3
- # total bathrooms 3.0
- # of above grade bedrooms 3
- Flooring Vinyl, carpeted
- Subdivision Ancaster
- Directions 1597175
- Lot size (acres) 0.0
- Listing # X12415129
- Property sub type Single family residence
- Status Active
- 3rd bedroom 3.68m X 2.64m
Level: Lower - Dining room 3.18m X 2.48m
Level: Main - Living room 4.14m X 4.01m
Level: Main - Kitchen 4.44m X 3.38m
Level: Main - Primary bedroom 4.39m X 4.11m
Level: Upper - 2nd bedroom 4.37m X 2.92m
Level: Upper
- Listing source url Https://www.realtor.ca/real-estate/28887941/21-527-shaver-road-hamilton-ancaster-ancaster
- Listing type identifier Idx

$-1,343
/ Month

