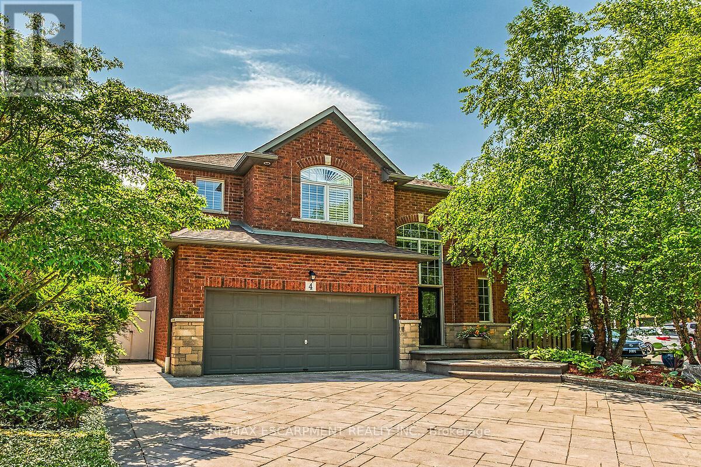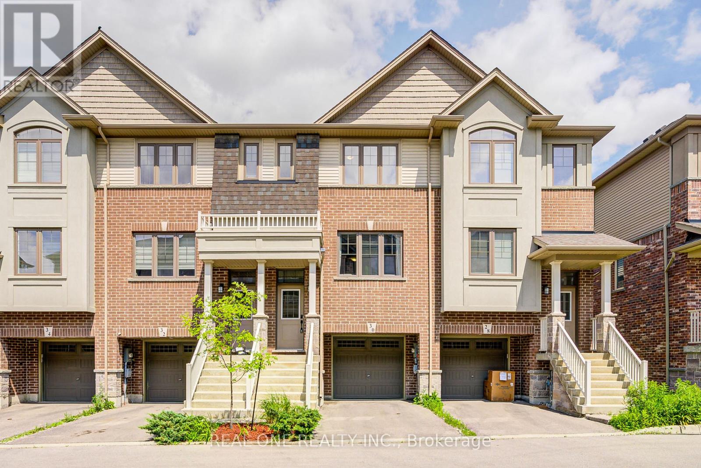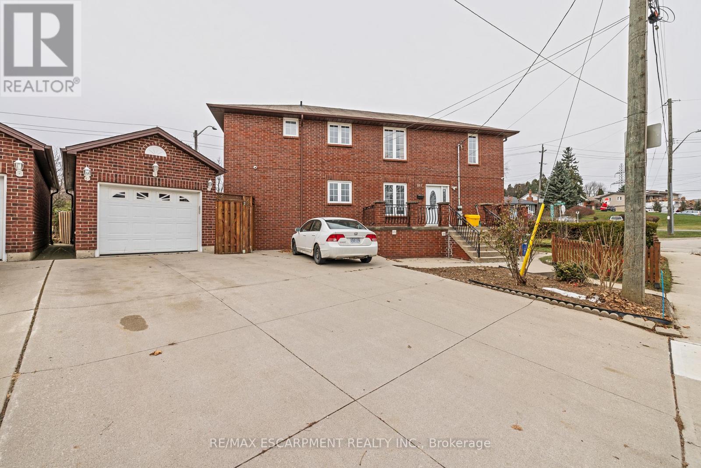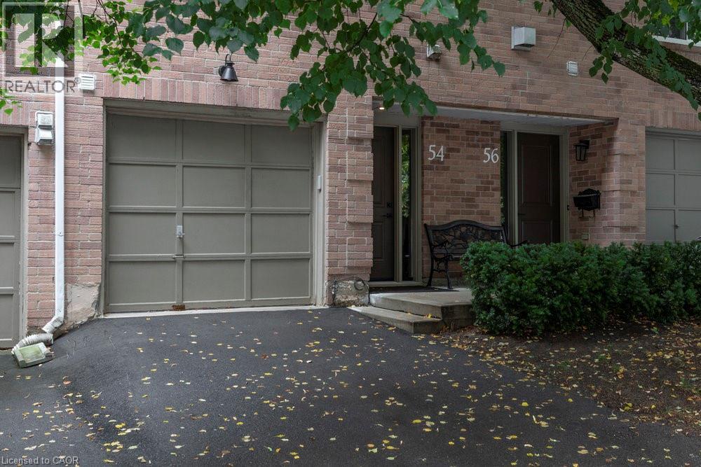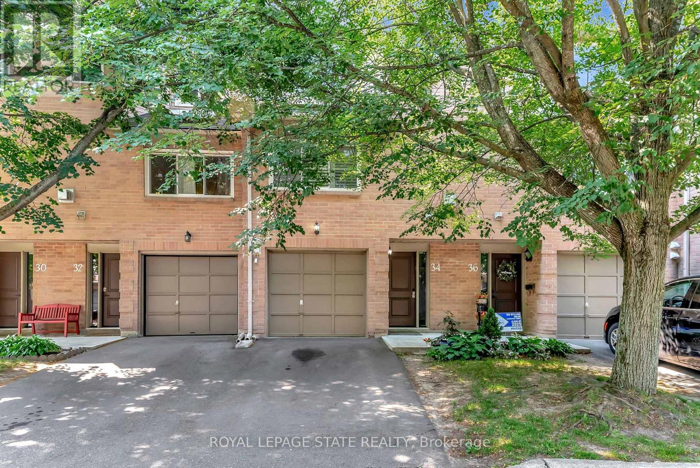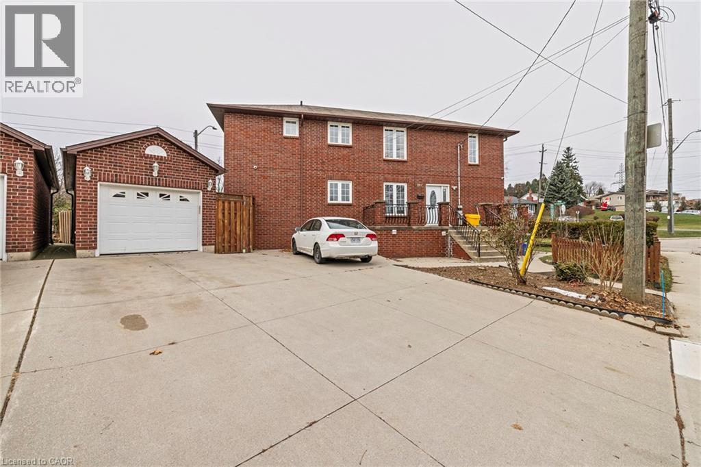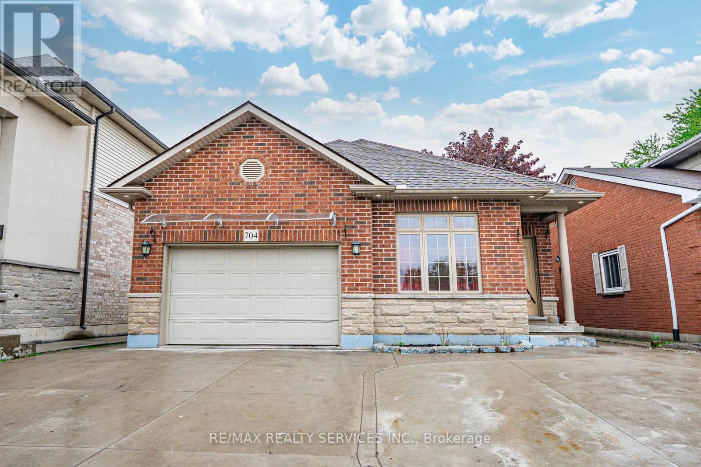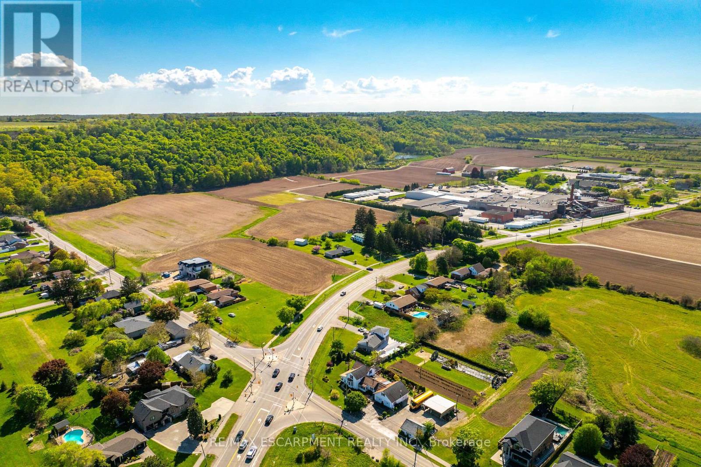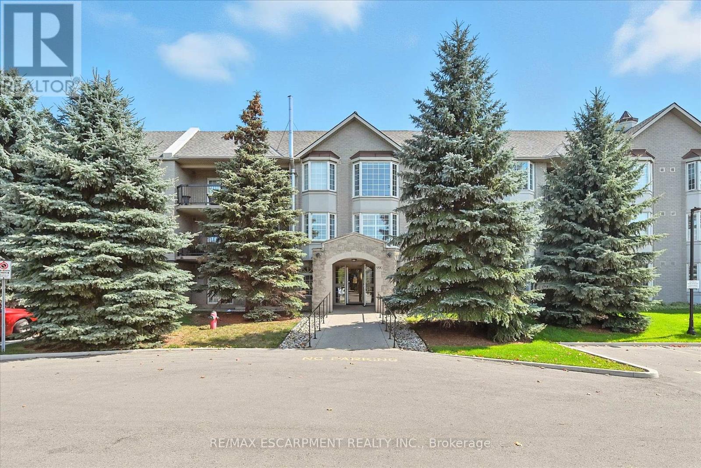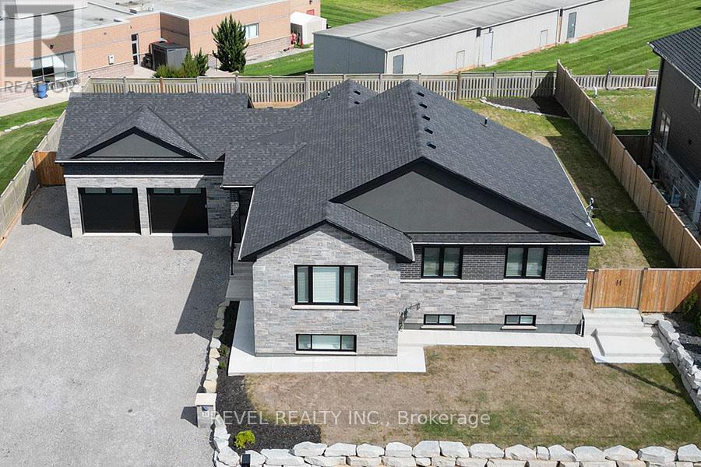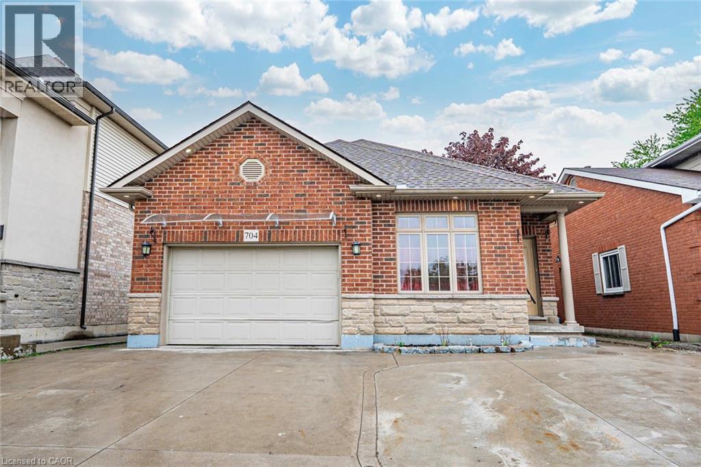- Houseful
- ON
- Hamilton Ancaster
- Leeming
- 310 Cavendish Dr
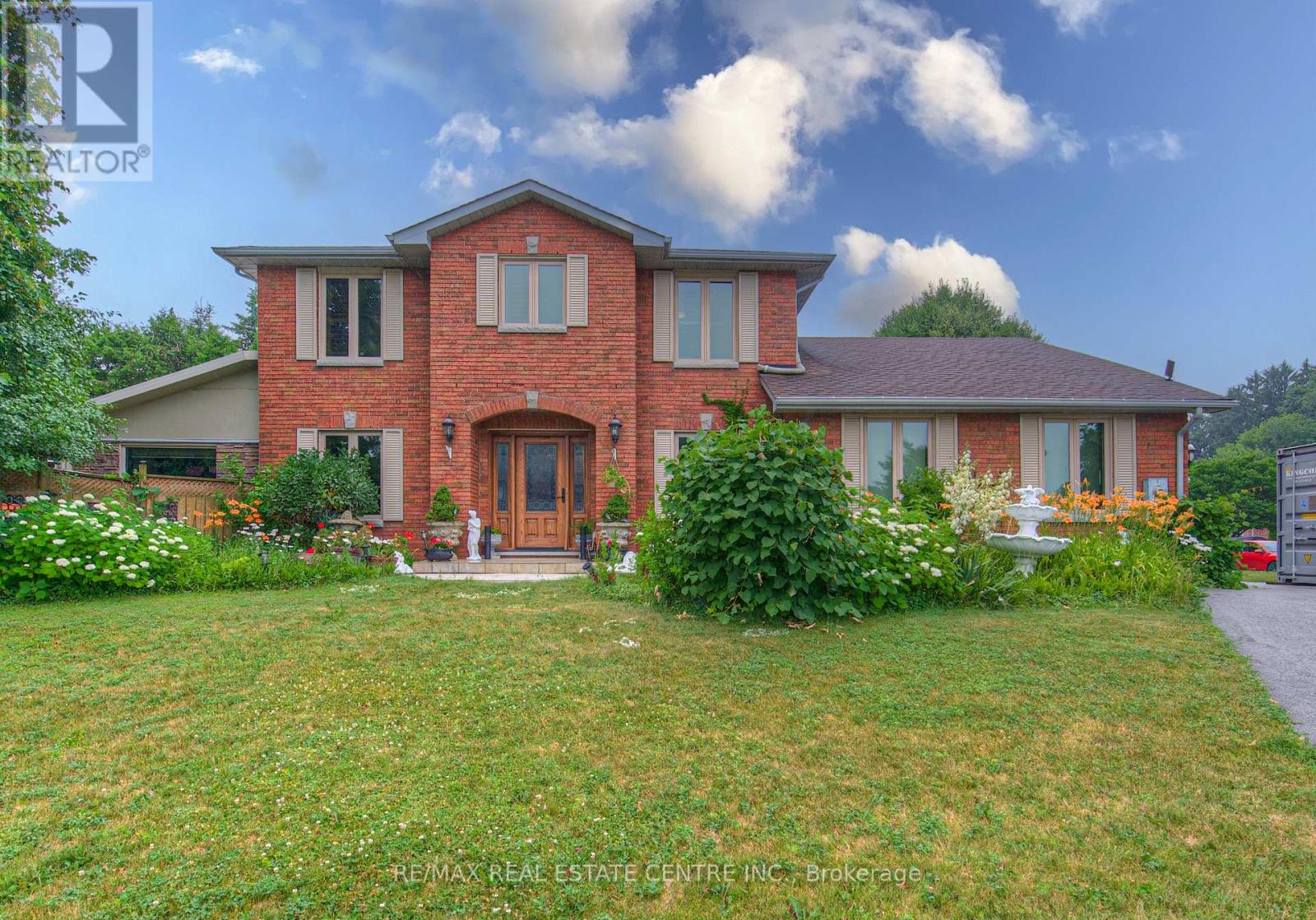
Highlights
This home is
36%
Time on Houseful
10 hours
School rated
7.5/10
Description
- Time on Housefulnew 10 hours
- Property typeSingle family
- Neighbourhood
- Median school Score
- Mortgage payment
"Country in the City" describes this beautiful custom built Tandi Home on fantastic Ancaster lot backing onto City "Forest/Wild Space". 4 plus 2 bedroom, 4 bathrooms, 2 kitchens, 2 bedroom in-law suite in lower level, huge workshop in fenced backyard. Custom modern chef's kitchen with 11'10" long quartz chef/breakast island, 8 burner gas stove, 2 fridges, wine fridge plus pantry with coffeebar and sink. Main floor family room addition with 10 person hot tub, high end remote control gas fireplace with multiple sliding doors to expansive deck. Don't miss this great home. Priced way below replacement cost. Easy Hwy. 403 access from Wilson St(Exit 58) All sizes and measurements approximate and irregular. (id:63267)
Home overview
Amenities / Utilities
- Cooling Central air conditioning
- Heat source Natural gas
- Heat type Heat pump
- Sewer/ septic Sanitary sewer
Exterior
- # total stories 2
- # parking spaces 6
- Has garage (y/n) Yes
Interior
- # full baths 4
- # total bathrooms 4.0
- # of above grade bedrooms 6
- Has fireplace (y/n) Yes
Location
- Subdivision Ancaster
Lot/ Land Details
- Lot desc Landscaped
Overview
- Lot size (acres) 0.0
- Listing # X12275006
- Property sub type Single family residence
- Status Active
Rooms Information
metric
- 2nd bedroom 4.19m X 3.23m
Level: 2nd - 4th bedroom 4.85m X 2.9m
Level: 2nd - Bathroom 3.76m X 2.9m
Level: 2nd - Primary bedroom 4.42m X 3.84m
Level: 2nd - Bathroom 3.28m X 3m
Level: 2nd - 3rd bedroom 4.52m X 3.28m
Level: 2nd - 5th bedroom 4.95m X 3.15m
Level: Basement - Bathroom 2.44m X 2.34m
Level: Basement - 5th bedroom 3.07m X 2.9m
Level: Basement - Recreational room / games room 4.47m X 4.17m
Level: Basement - Kitchen 3.15m X 3.91m
Level: Basement - Cold room 1.83m X 0.91m
Level: Basement - Utility 6.75m X 5m
Level: Basement - Family room 9.07m X 3.53m
Level: Main - Kitchen 5.49m X 4.22m
Level: Main - Dining room 5.51m X 3.28m
Level: Main - Den 3.68m X 3.12m
Level: Main - Bathroom 2.03m X 1.96m
Level: Main - Laundry 0.91m X 0.91m
Level: Main - Living room 5.69m X 5.33m
Level: Main
SOA_HOUSEKEEPING_ATTRS
- Listing source url Https://www.realtor.ca/real-estate/28584915/310-cavendish-drive-hamilton-ancaster-ancaster
- Listing type identifier Idx
The Home Overview listing data and Property Description above are provided by the Canadian Real Estate Association (CREA). All other information is provided by Houseful and its affiliates.

Lock your rate with RBC pre-approval
Mortgage rate is for illustrative purposes only. Please check RBC.com/mortgages for the current mortgage rates
$-3,800
/ Month25 Years fixed, 20% down payment, % interest
$
$
$
%
$
%

Schedule a viewing
No obligation or purchase necessary, cancel at any time

