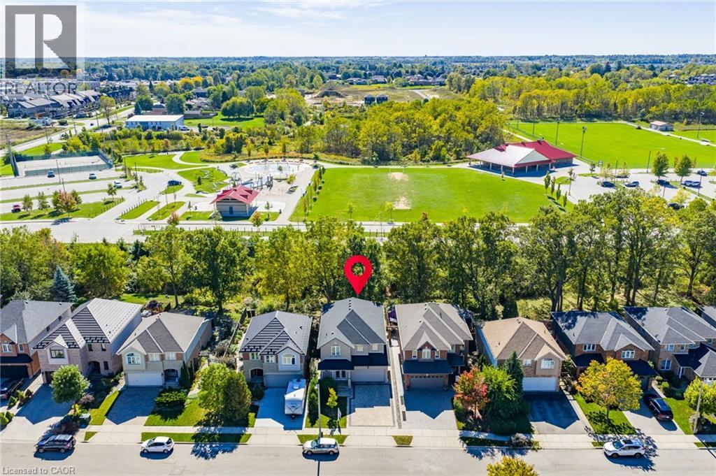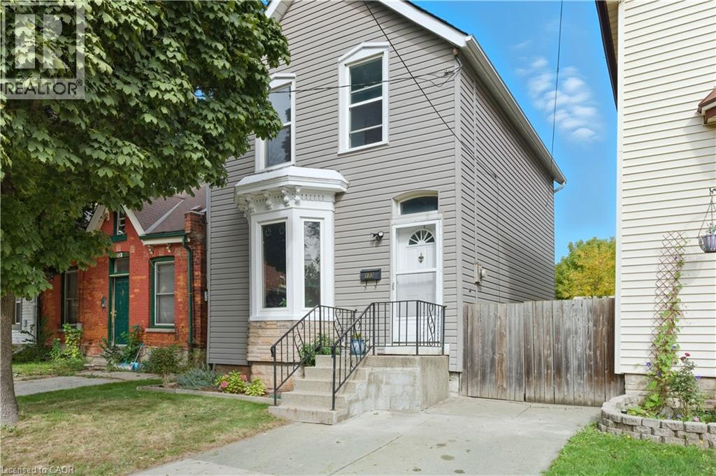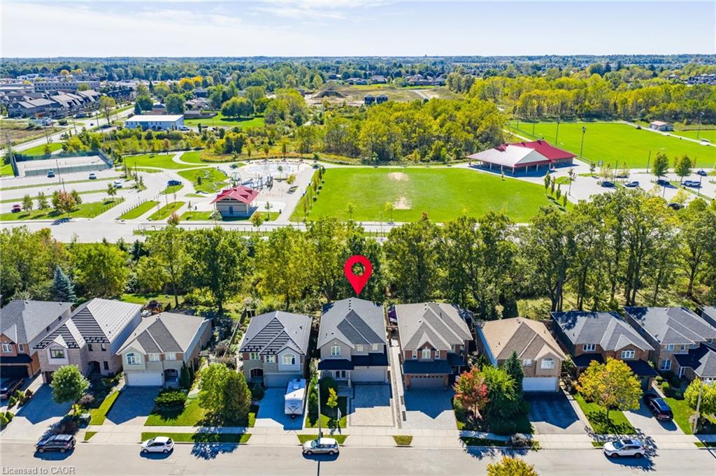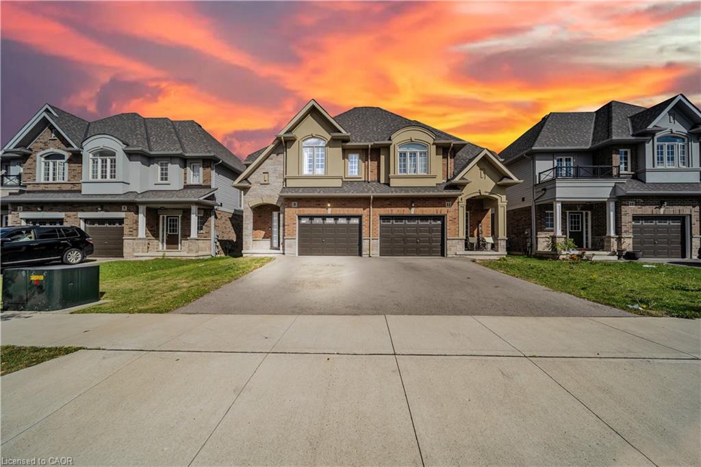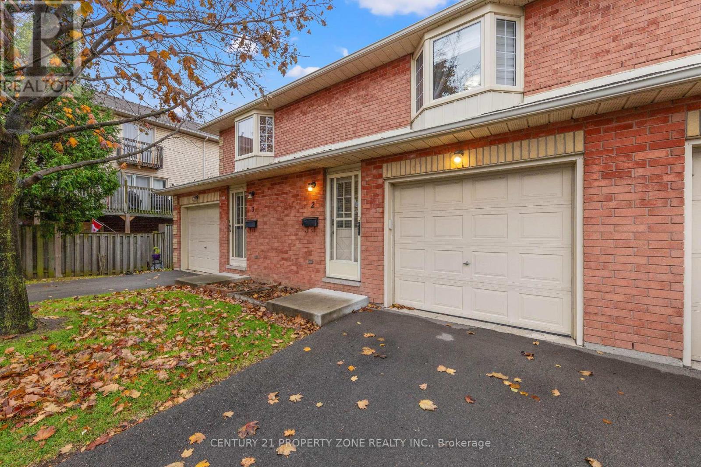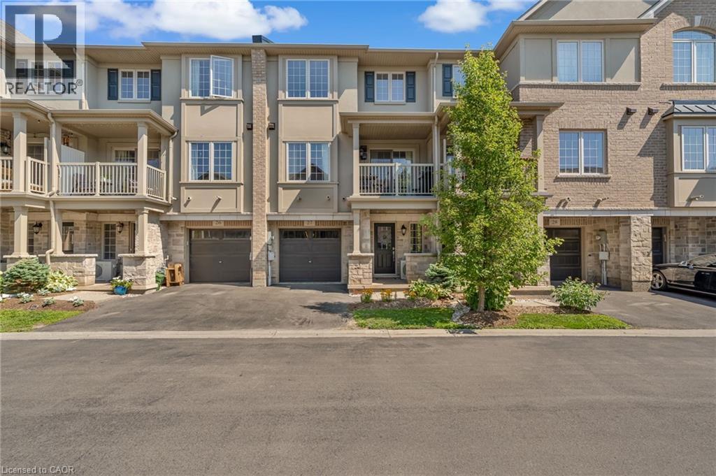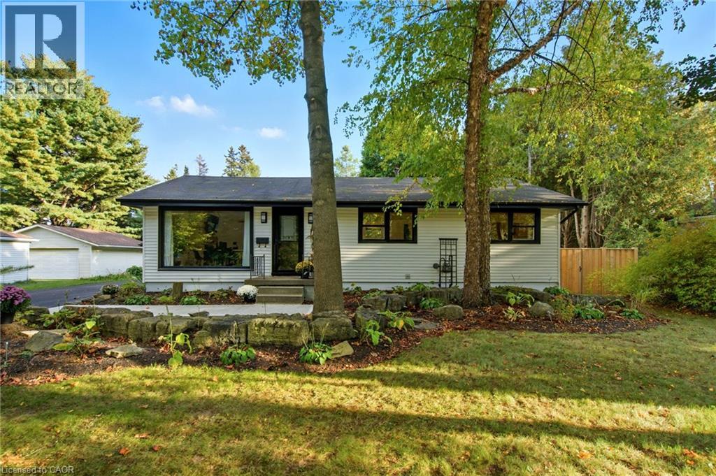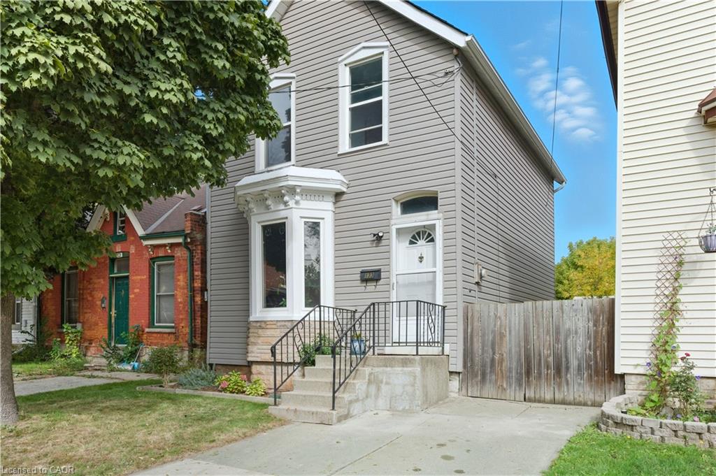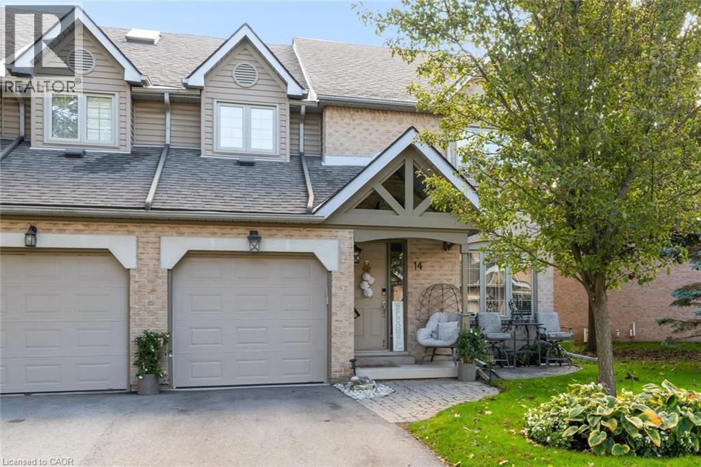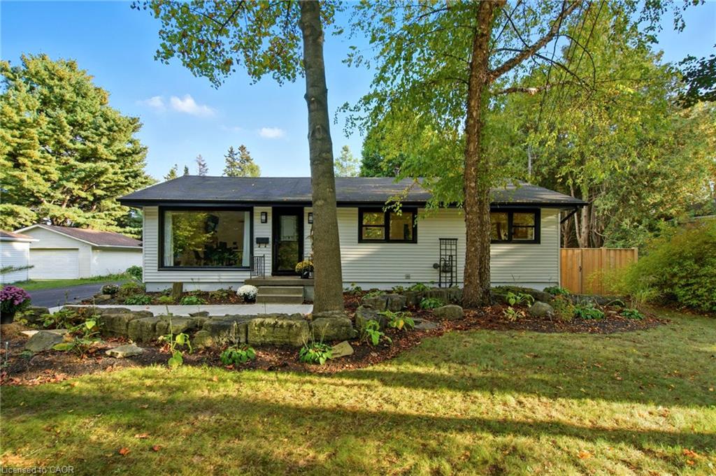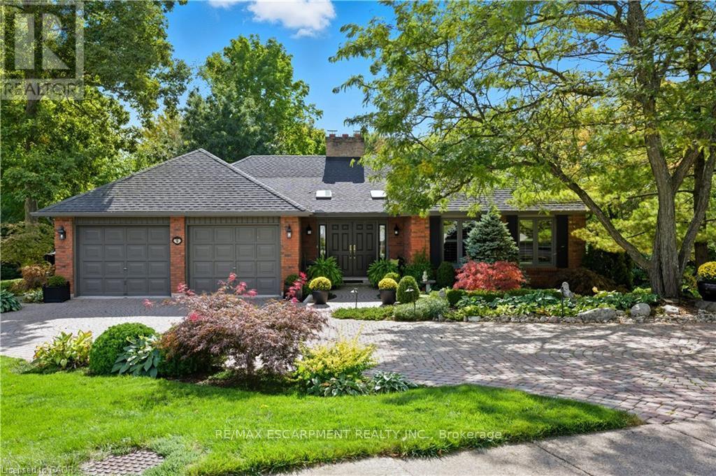- Houseful
- ON
- Hamilton Ancaster
- Leeming
- 375 Melanie Cres
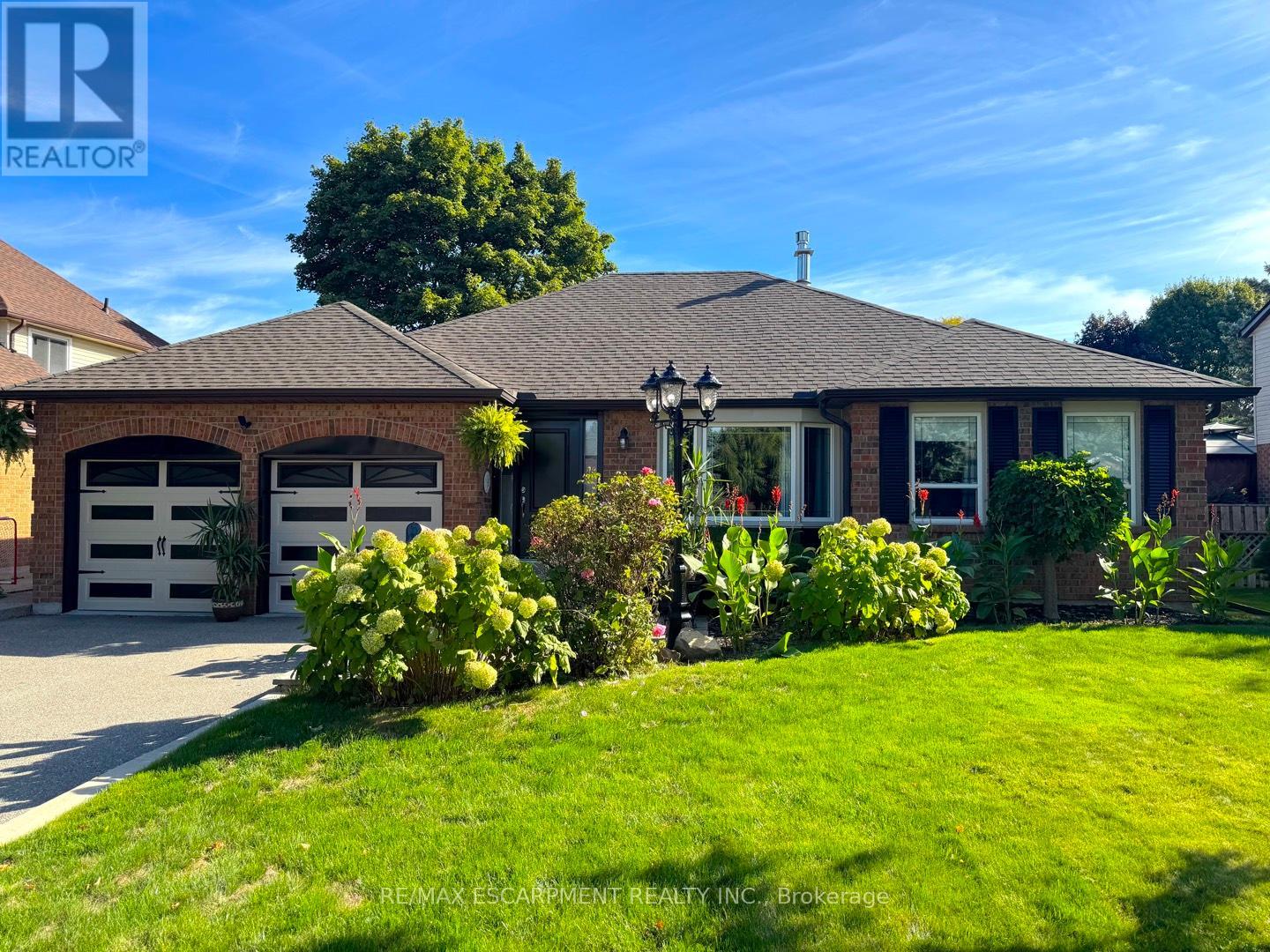
Highlights
Description
- Time on Houseful12 days
- Property typeSingle family
- StyleBungalow
- Neighbourhood
- Median school Score
- Mortgage payment
Charming bungalow tucked away on a picturesque tree-lined street in the heart of Ancaster. Lovingly cared for and meticulously maintained, this home offers the perfect blend of comfort, style and functionality. Step inside to a warm and inviting living room featuring bamboo hardwood floors, a sleek gas fireplace and French doors that open into the bright, spacious eat-in kitchen. The kitchen is designed for both everyday living and entertaining, with a central island, abundant natural light and peaceful views of the expansive backyard. Down the hall, you'll find three generous bedrooms and a pristine full bathroom. The fully finished basement expands your living space with a large recreation room, fourth bedroom, additional full bath, dedicated laundry area and an oversized storage area. Outdoors, the fully fenced backyard offers endless possibilities - with plenty of room for play, relaxation or even a future pool. The finished garage is a true bonus, complete with a gas heater and insulated doors. This move-in ready bungalow is located in one of Ancaster's most sought-after neighbourhoods, offering both tranquility and convenience. A rare opportunity to own a turnkey home in such a desirable setting. RSA. (id:63267)
Home overview
- Cooling Central air conditioning
- Heat source Natural gas
- Heat type Forced air
- Sewer/ septic Sanitary sewer
- # total stories 1
- # parking spaces 6
- Has garage (y/n) Yes
- # full baths 2
- # total bathrooms 2.0
- # of above grade bedrooms 4
- Subdivision Ancaster
- Lot size (acres) 0.0
- Listing # X12443169
- Property sub type Single family residence
- Status Active
- Other Measurements not available
Level: Basement - Bathroom Measurements not available
Level: Basement - Laundry 2.44m X 2.26m
Level: Basement - Utility Measurements not available
Level: Basement - Games room 6.22m X 5.21m
Level: Basement - Recreational room / games room 6.3m X 4.83m
Level: Basement - Bedroom 3.89m X 2.41m
Level: Basement - Kitchen 5.18m X 2.74m
Level: Ground - Family room 4.9m X 3.76m
Level: Ground - Primary bedroom 4.06m X 3.71m
Level: Ground - Bedroom 3.48m X 3.05m
Level: Ground - Dining room 3.35m X 3.66m
Level: Ground - Bedroom 3.12m X 2m
Level: Ground - Bathroom Measurements not available
Level: Main
- Listing source url Https://www.realtor.ca/real-estate/28948305/375-melanie-crescent-hamilton-ancaster-ancaster
- Listing type identifier Idx

$-2,600
/ Month

