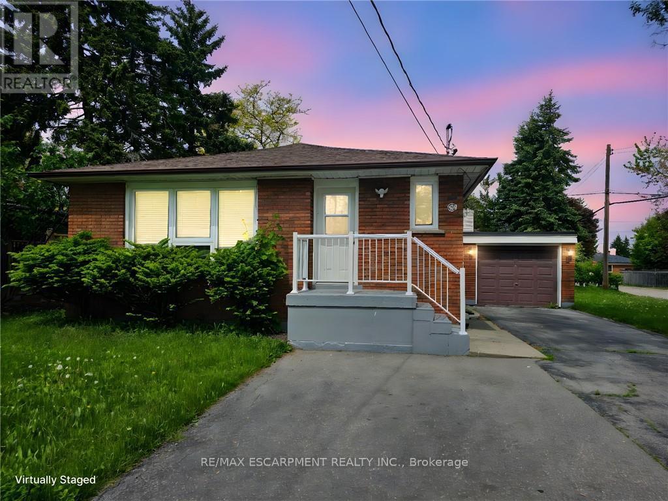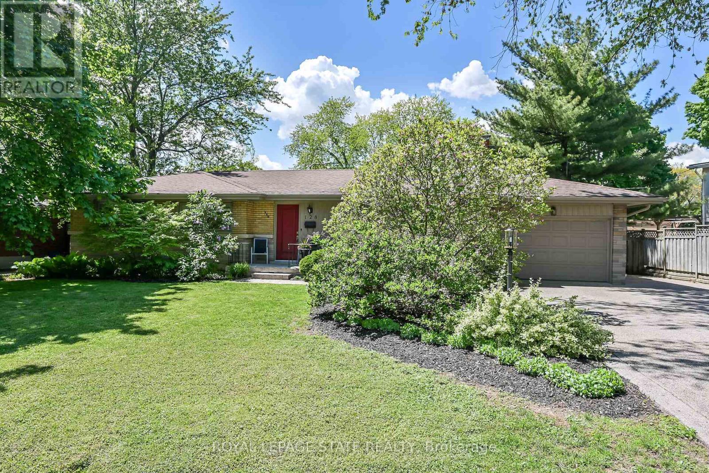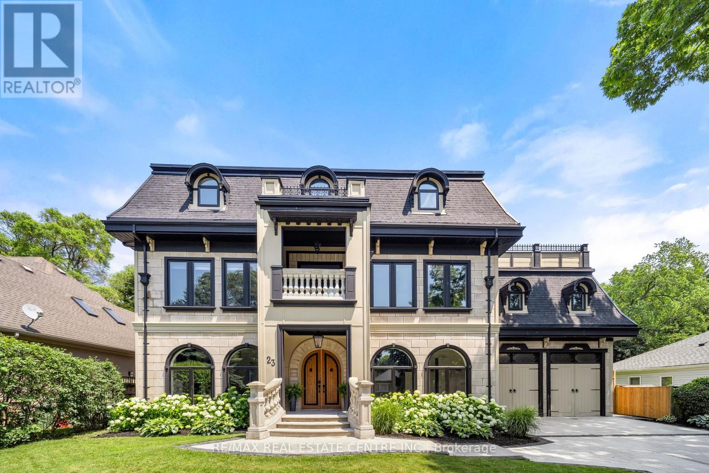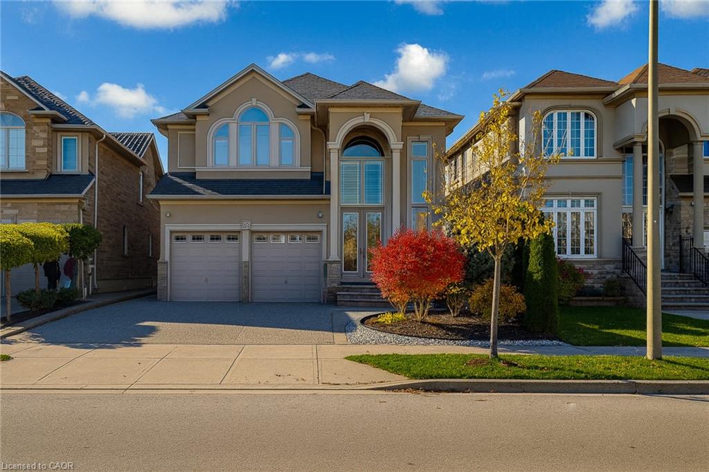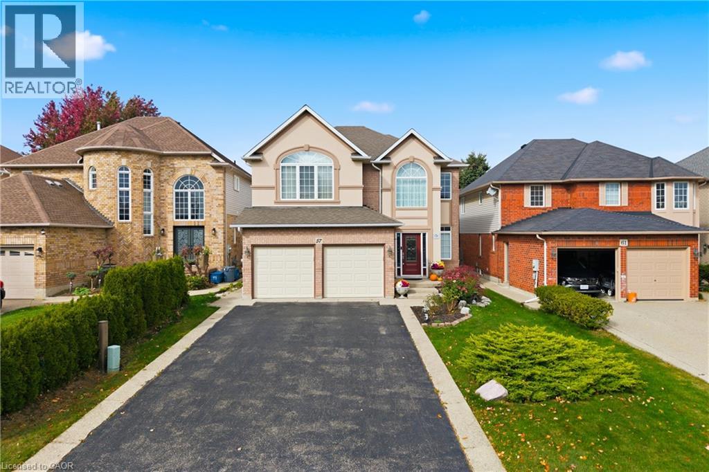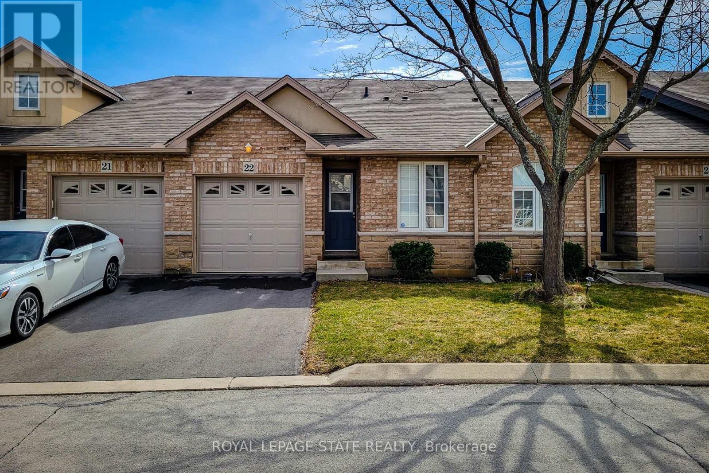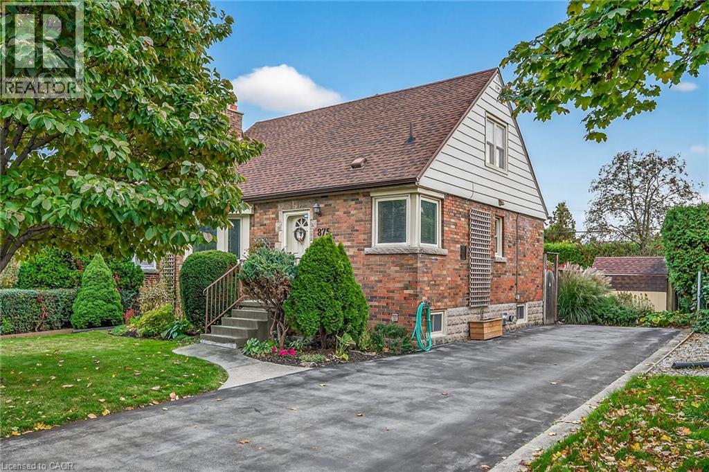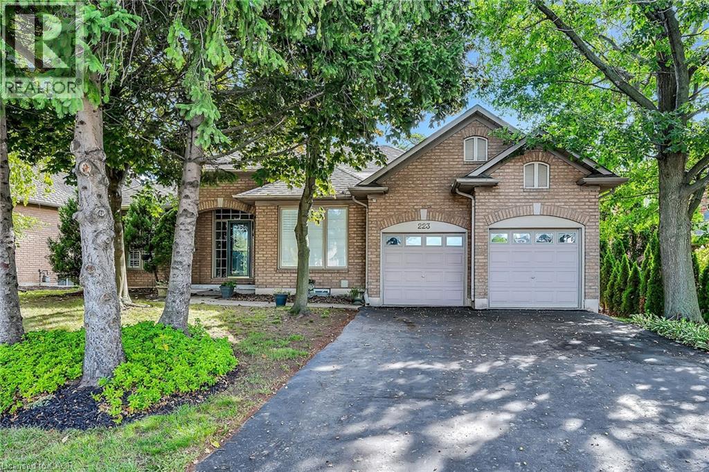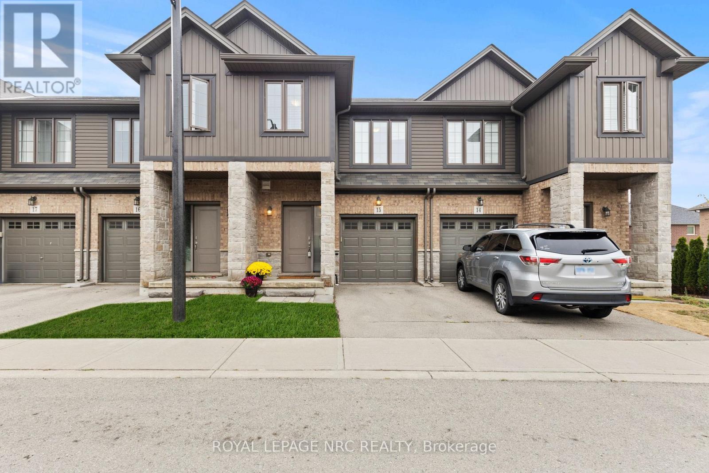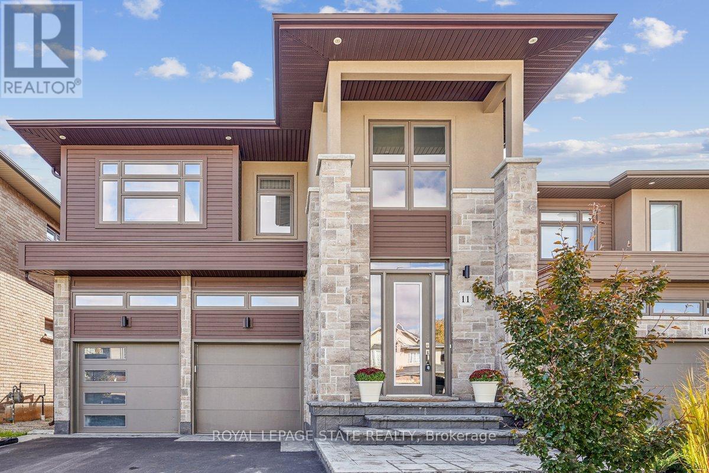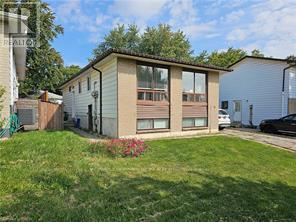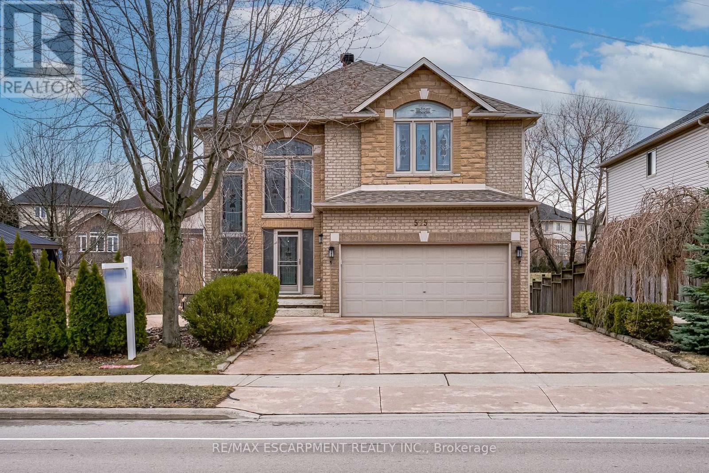
Highlights
Description
- Time on Houseful47 days
- Property typeSingle family
- Neighbourhood
- Median school Score
- Mortgage payment
Stunning Ancaster Meadowlands home on a rare double wide lot with no rear neighbours! Discover the perfect blend of space, privacy, and style in this all brick 4+1 bedroom, 3.5 bathroom home offering over 3,000 sq ft of finished living space. Situated on an extra wide lot, this property delivers the privacy and outdoor space families are searching for. The open concept main floor is designed for entertaining, featuring a gourmet eat in kitchen with stainless steel appliances, granite countertops, and direct sightlines into the oversized family room with cozy gas fireplace. A separate dining room, main floor mudroom/laundry, hardwood floors, pot lights, and inside access to the double car garage with epoxy flooring complete the level. Upstairs, unwind in the luxurious master retreat with walk-in closet and spa-like 5 piece ensuite bathroom. Three additional spacious bedrooms and a modern 4 piece bathroom provide plenty of room for the whole family. The fully finished basement offers incredible versatility with a large rec room, an extra bedroom, full bathroom, pantry, and ample storage. Step outside to your private backyard oasis - a generous double wide yard with no rear neighbours, a stylish composite deck (2019), stamped concrete patios, and a large double gazebo - perfect for relaxing or hosting friends. With a new roof (2021), upgraded attic insulation, and central vac, this home is move-in ready. Ideally located near schools, parks, shopping, and with excellent highway and transit access, this is a rare opportunity in the heart of Meadowlands. (id:63267)
Home overview
- Cooling Central air conditioning
- Heat source Natural gas
- Heat type Forced air
- Sewer/ septic Sanitary sewer
- # total stories 2
- # parking spaces 6
- Has garage (y/n) Yes
- # full baths 3
- # half baths 1
- # total bathrooms 4.0
- # of above grade bedrooms 5
- Flooring Hardwood
- Has fireplace (y/n) Yes
- Subdivision Ancaster
- Lot size (acres) 0.0
- Listing # X12393623
- Property sub type Single family residence
- Status Active
- Bedroom 4.24m X 3.38m
Level: 2nd - Primary bedroom 6.5m X 5.51m
Level: 2nd - Bathroom Measurements not available
Level: 2nd - Bedroom 4.37m X 3.78m
Level: 2nd - Bedroom 4.29m X 3.78m
Level: 2nd - Bathroom Measurements not available
Level: 2nd - Bedroom 4.47m X 3.45m
Level: Basement - Bathroom Measurements not available
Level: Basement - Pantry 3.71m X 1.73m
Level: Basement - Other 6.35m X 7.16m
Level: Basement - Recreational room / games room 5.41m X 4.72m
Level: Basement - Living room 5.36m X 4.57m
Level: Main - Bathroom Measurements not available
Level: Main - Kitchen 6.65m X 4.01m
Level: Main - Dining room 4.17m X 3.96m
Level: Main - Laundry 2.26m X 2.16m
Level: Main
- Listing source url Https://www.realtor.ca/real-estate/28841446/575-stonehenge-drive-hamilton-ancaster-ancaster
- Listing type identifier Idx

$-3,731
/ Month

