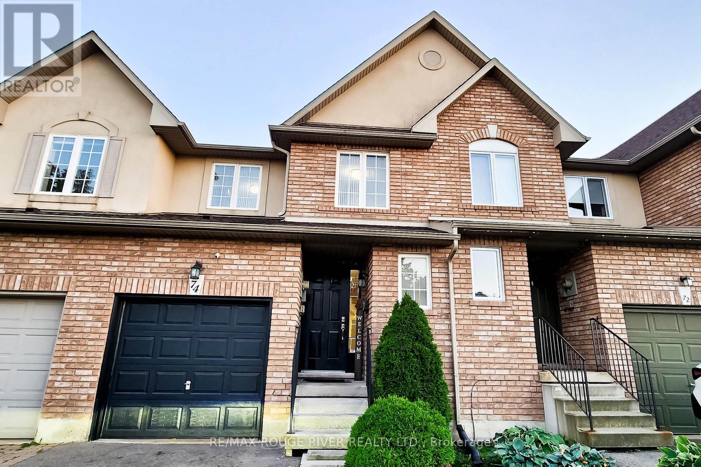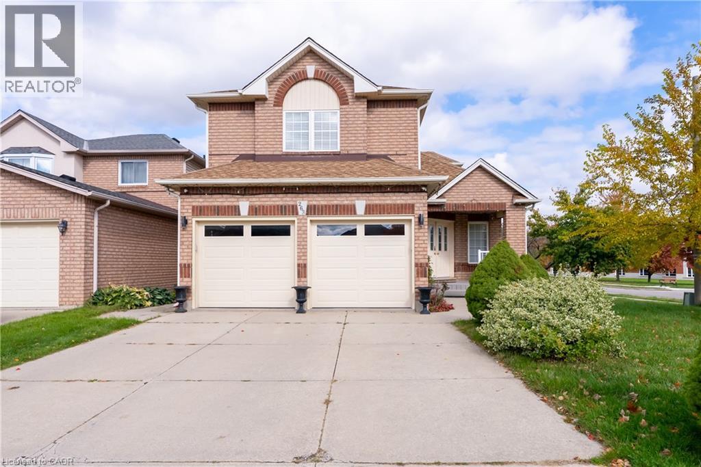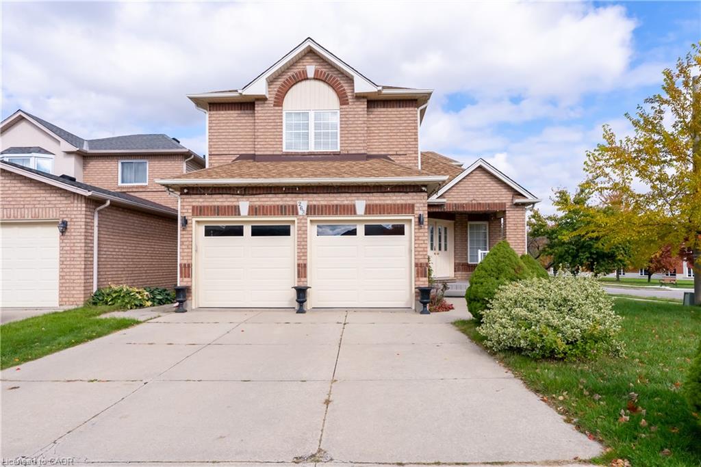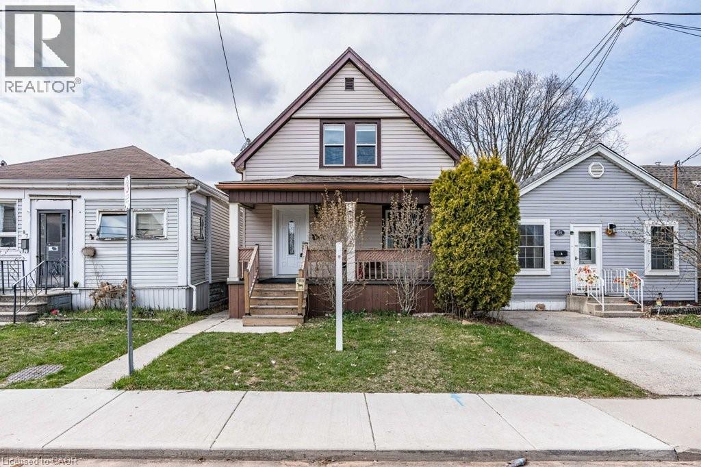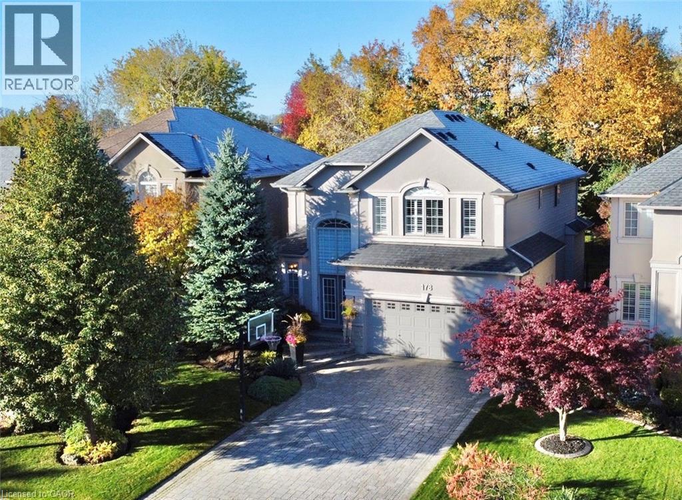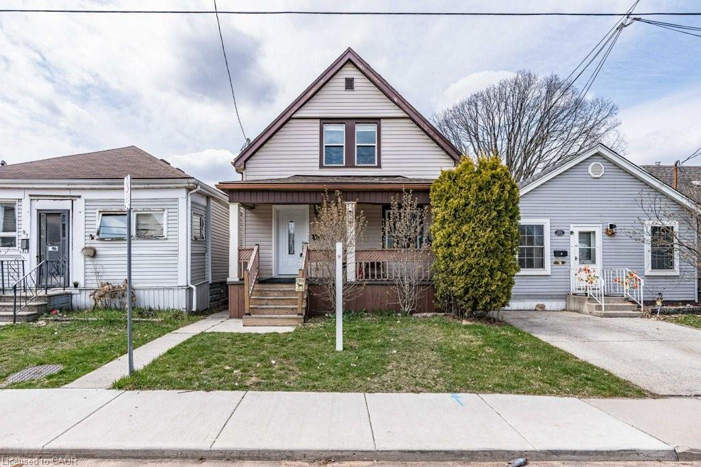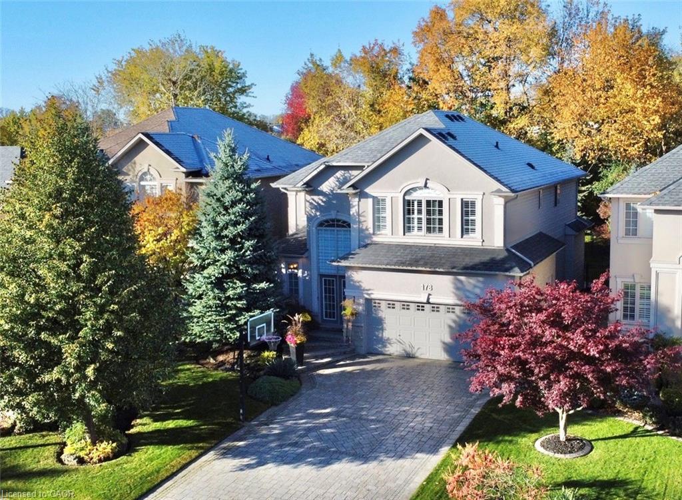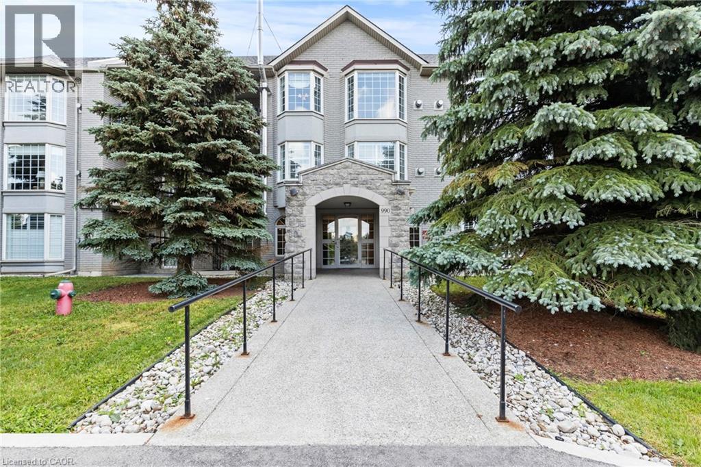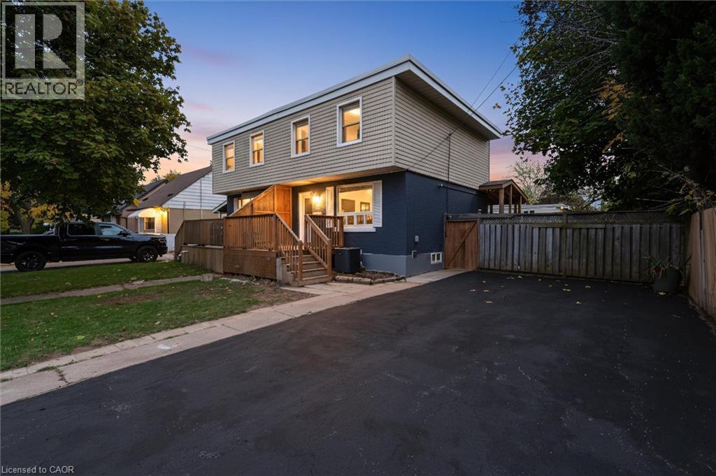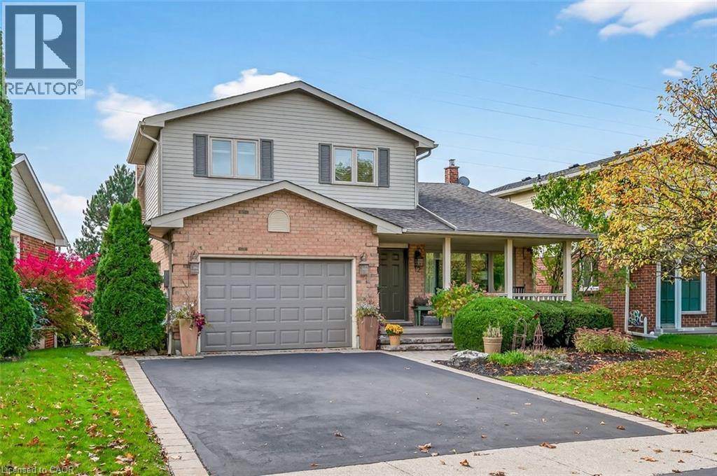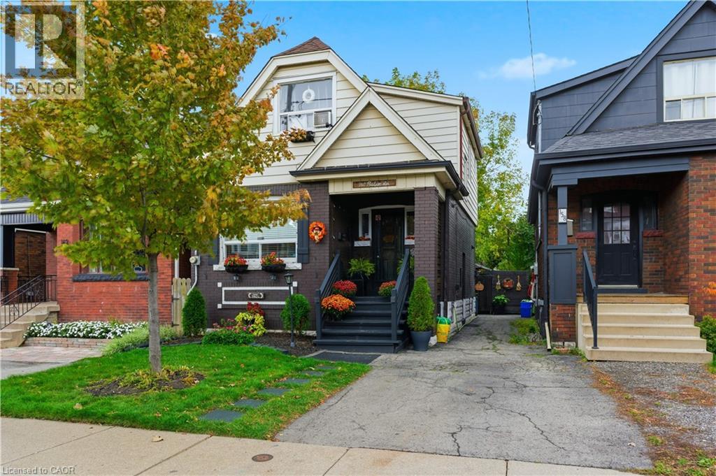- Houseful
- ON
- Hamilton Ancaster
- Lime Kiln
- 600 Highvalley Rd
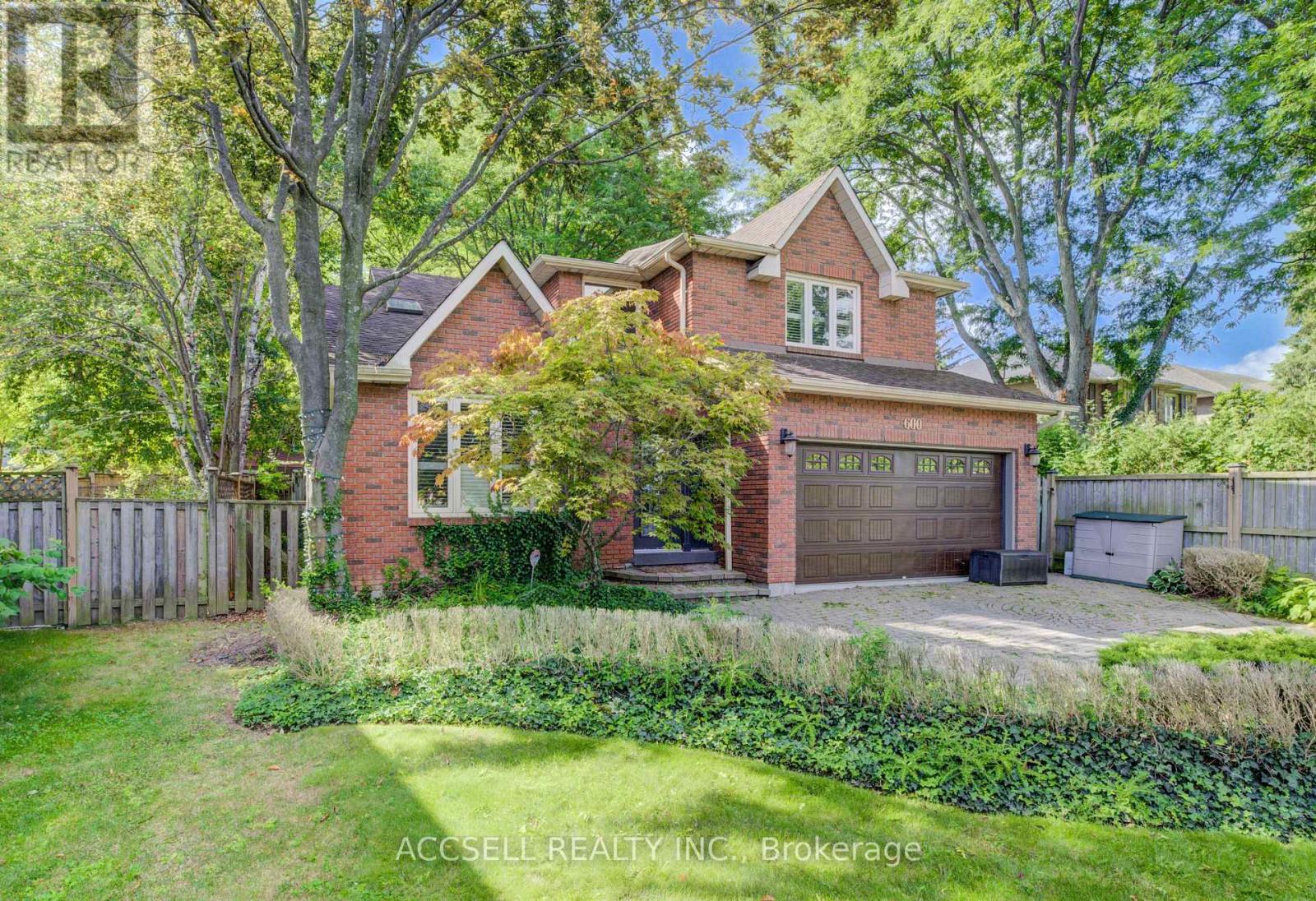
Highlights
Description
- Time on Houseful47 days
- Property typeSingle family
- Neighbourhood
- Median school Score
- Mortgage payment
Exceptional Family Home in Sought-After Mohawk Meadows. Welcome to this spacious and inviting 4+1 bedroom, 3.5 bathroom home nestled in the heart of the family-friendly Mohawk Meadows community. Designed with comfort and versatility in mind, this property offers ample space for growing families and entertaining guests. The open-concept kitchen features a generous island and overlooks a sunken great room, perfect for hosting or relaxing in style. Step outside to a beautifully landscaped yard complete with a large deck and hot tub, creating the ideal setting for enjoying evenings and weekend gatherings. The fully finished basement adds even more living space, including a large recreation room, an additional bedroom, a 3-piece bath, and a private sauna for ultimate relaxation. With no offer date set, this gem wont last long. Don't miss your chance to own a home in one of the area's most desirable and established neighbourhoods. (id:63267)
Home overview
- Cooling Central air conditioning
- Heat source Natural gas
- Heat type Forced air
- Sewer/ septic Sanitary sewer
- # total stories 2
- # parking spaces 8
- Has garage (y/n) Yes
- # full baths 3
- # half baths 1
- # total bathrooms 4.0
- # of above grade bedrooms 5
- Community features Community centre
- Subdivision Ancaster
- Lot size (acres) 0.0
- Listing # X12396352
- Property sub type Single family residence
- Status Active
- Bathroom 2.44m X 3.81m
Level: 2nd - Bedroom 3.73m X 3.18m
Level: 2nd - Bedroom 3.78m X 3.73m
Level: 2nd - Primary bedroom 5.16m X 4.29m
Level: 2nd - Bedroom 4.83m X 3.05m
Level: 2nd - Kitchen 3.44m X 2.04m
Level: Basement - Bedroom 4.48m X 3.39m
Level: Basement - Utility 7.44m X 2.17m
Level: Basement - Bathroom 2.04m X 2.32m
Level: Basement - Recreational room / games room 9.33m X 4.54m
Level: Basement - Dining room 4.09m X 3.61m
Level: Ground - Laundry 2.84m X 2.26m
Level: Ground - Great room 7.44m X 3.63m
Level: Ground - Kitchen 4.85m X 2.77m
Level: Ground - Foyer 4.09m X 1.73m
Level: Ground - Living room 5.46m X 3.63m
Level: Ground - Eating area 5.49m X 2.87m
Level: Ground - Bathroom 3.63m X 2.86m
Level: Ground
- Listing source url Https://www.realtor.ca/real-estate/28847193/600-highvalley-road-hamilton-ancaster-ancaster
- Listing type identifier Idx

$-4,797
/ Month

