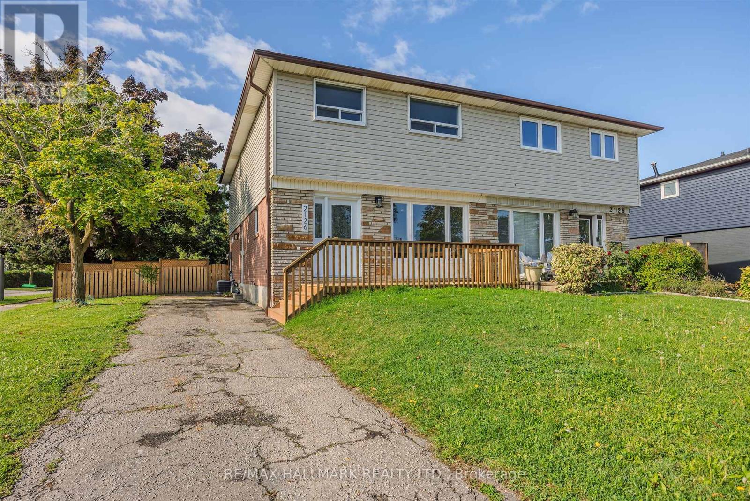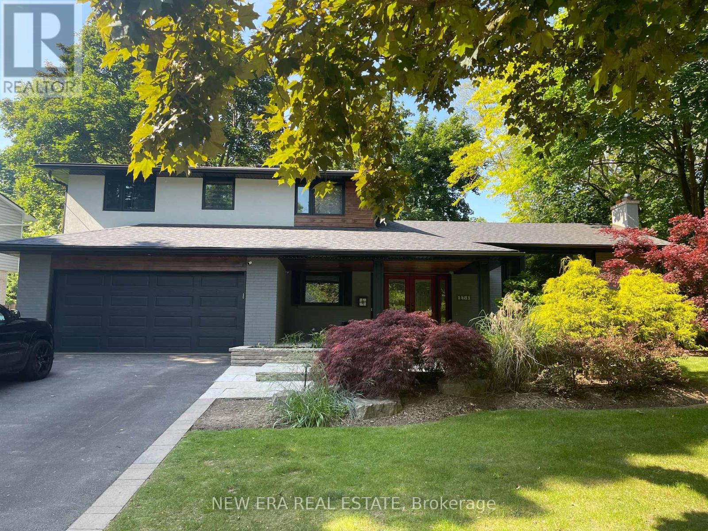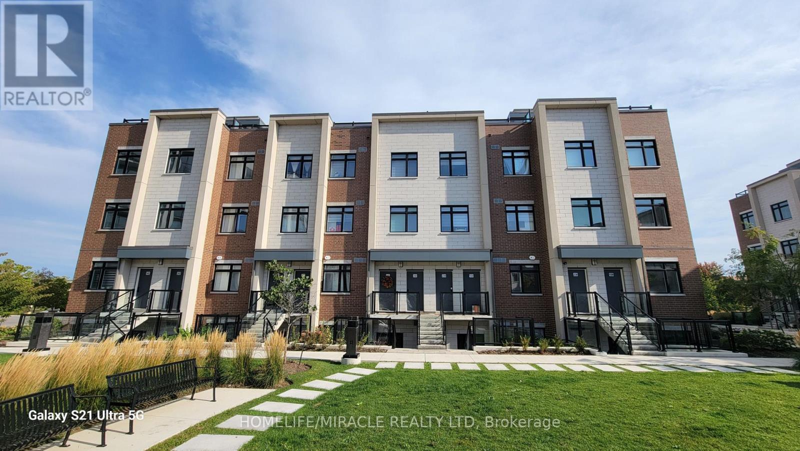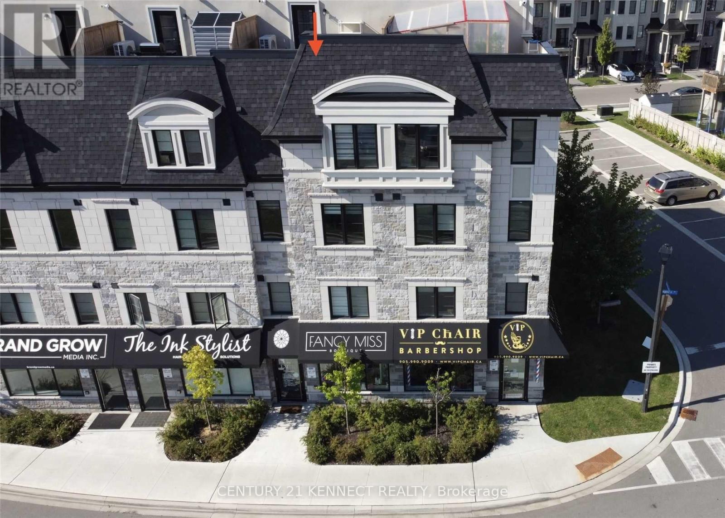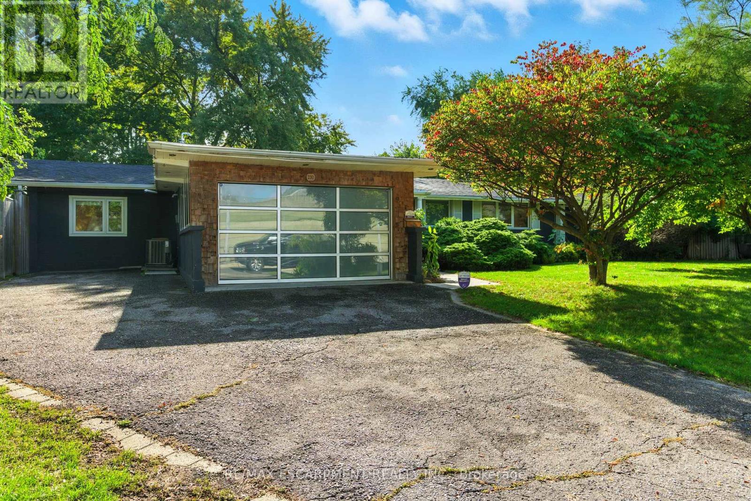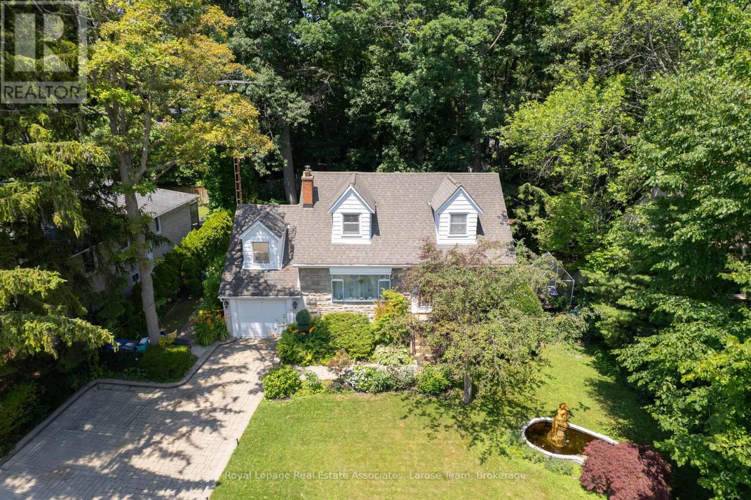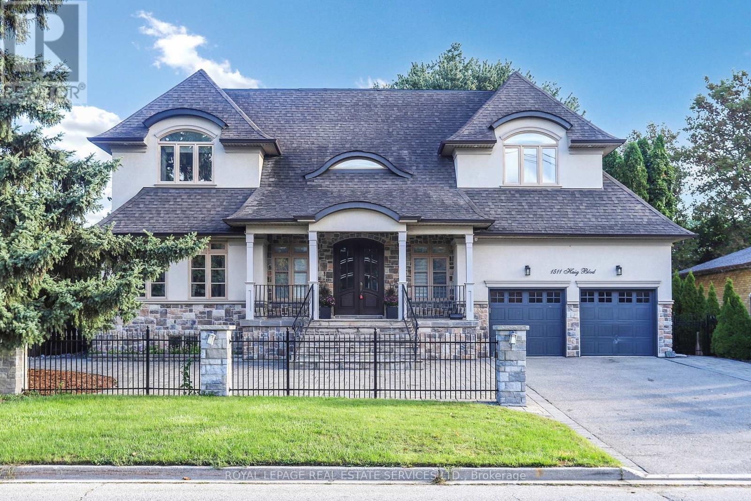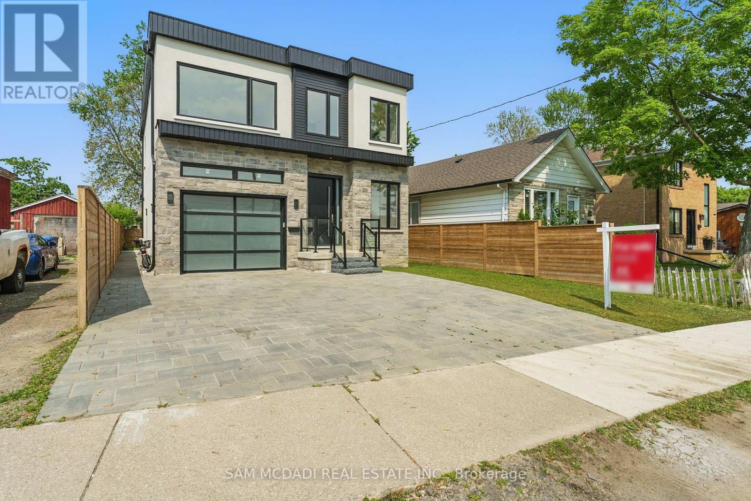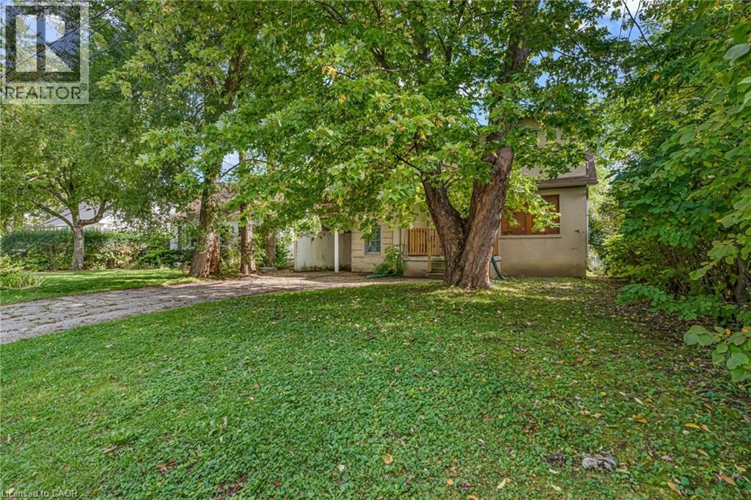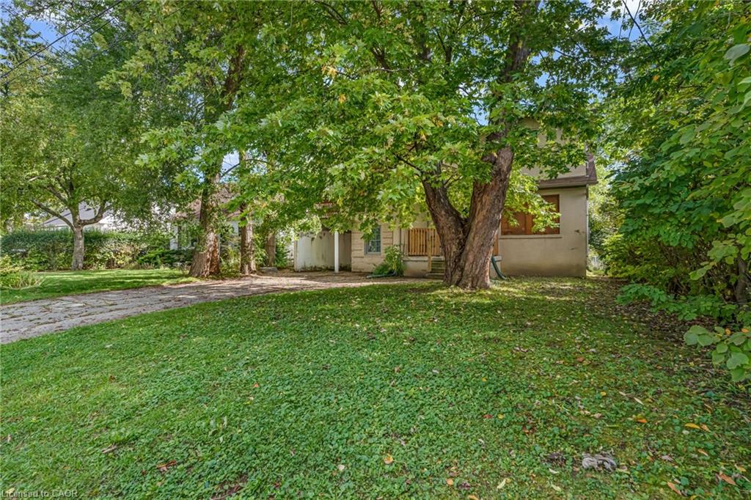- Houseful
- ON
- Hamilton Ancaster
- Port Credit
- 63 Cait Ct
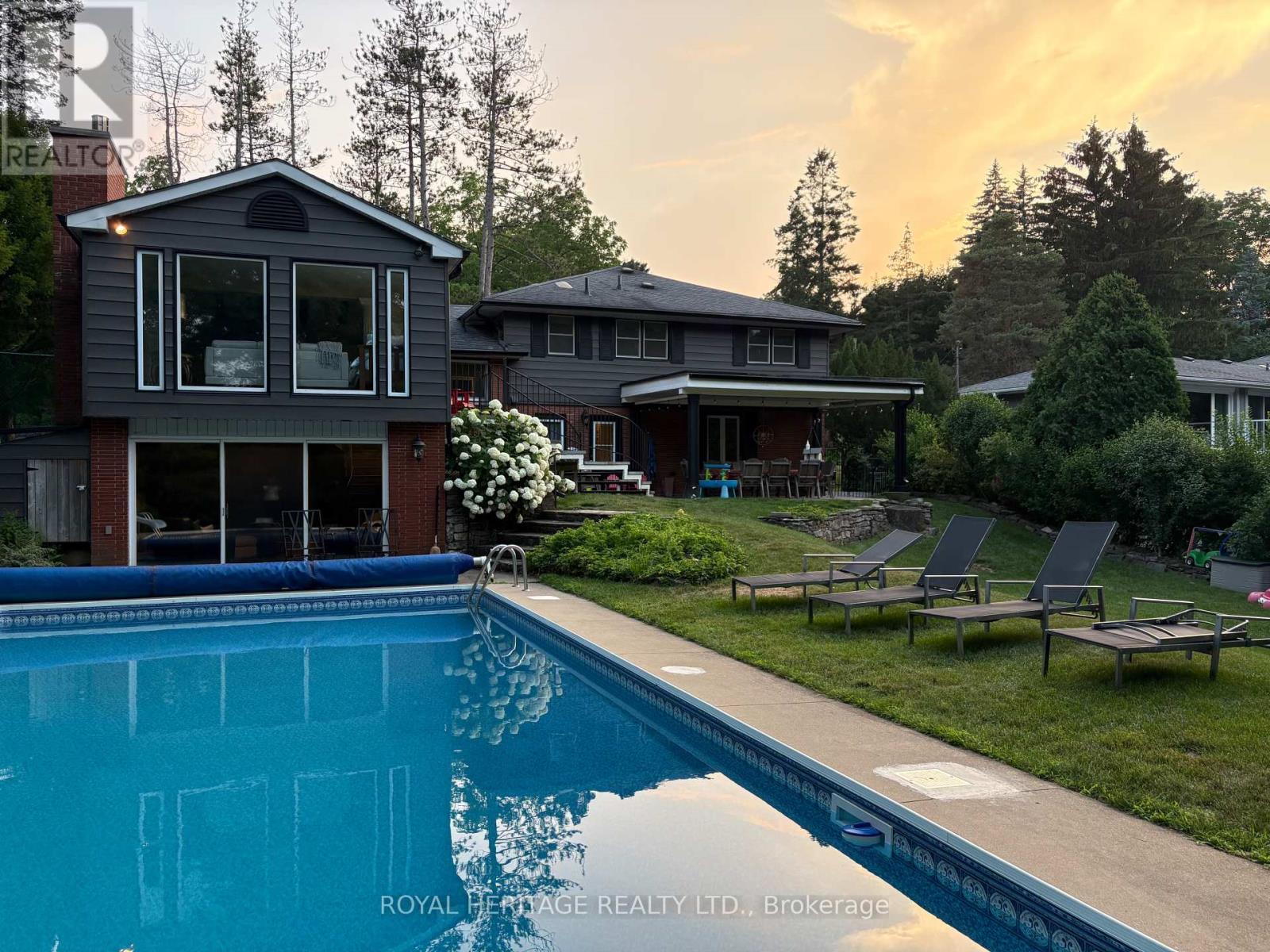
Highlights
Description
- Time on Housefulnew 4 hours
- Property typeSingle family
- Neighbourhood
- Median school Score
- Mortgage payment
Fabulous Old Ancaster Location in desirable Mansfield Park, Walk to downtown coffee, restaurants, summer market, charming downtown shops, Ancaster Art centre and amenities, This beautiful fully renovated 5 bedroom home sits on a parklike 1/3 acre of privacy on one of the most coveted cul de sacs in the neighbourhood. Part of the original pine forest for the area adorns the front yard and a treed muskoka style backyard with a small ravine is incredible with a newly updated inground pool and a stunning outdoor room. This property is so peaceful you will never want to leave. This home is a lot more spacious than it looks, almost 3000 sf of finished living space with a stunning 2 storey addition which showcases an almost all glass great room and cathedral dining area with beamed ceiling overlooking the 18'x36' pool and yard. Holiday dinners and entertaining your family and friends will be effortless in any season Stunning suspended oak staircase with beautiful wrought iron railing to the large family room sits in front of a 2 storey window, spectacular views of the fountain and yard. The family room has a wall to wall glass walkout to the pool and patio. Large pool house. Too many recent upgrades to mention like: Appliances,rec room reno, exterior aluminum renos, garage door,upgraded inground pool liner, concrete pad for equipment, Ensuite bathroom Reno,Plumbing updates,Spray foam insulation in crawl space, Paint throughout most of the int and ext,This quiet court location is so amazing! 200 amp (id:63267)
Home overview
- Cooling Central air conditioning
- Heat source Natural gas
- Heat type Forced air
- Has pool (y/n) Yes
- Sewer/ septic Sanitary sewer
- Fencing Fenced yard
- # parking spaces 8
- Has garage (y/n) Yes
- # full baths 3
- # total bathrooms 3.0
- # of above grade bedrooms 5
- Flooring Hardwood, tile, vinyl
- Has fireplace (y/n) Yes
- Subdivision Ancaster
- Lot desc Landscaped
- Lot size (acres) 0.0
- Listing # X12434210
- Property sub type Single family residence
- Status Active
- Primary bedroom 4.51m X 4.24m
Level: 2nd - Bathroom 2.16m X 1.41m
Level: 2nd - Bathroom 3.45m X 2.13m
Level: 2nd - 4th bedroom 3.45m X 2.71m
Level: 2nd - 2nd bedroom 4.24m X 3.6m
Level: 2nd - 3rd bedroom 3.39m X 3.2m
Level: 2nd - Laundry 3.34m X 2.16m
Level: Ground - Family room 7.19m X 4.94m
Level: Ground - Recreational room / games room 7.1m X 6.71m
Level: Lower - Utility 3.72m X 3.05m
Level: Lower - Living room 5.64m X 3.66m
Level: Main - Eating area 3.23m X 2.56m
Level: Main - Kitchen 4.97m X 3.23m
Level: Main - Bathroom 2.13m X 1.83m
Level: Main - 5th bedroom 3.62m X 3m
Level: Main - Dining room 5.06m X 5.06m
Level: Upper - Great room 4.57m X 3.11m
Level: Upper
- Listing source url Https://www.realtor.ca/real-estate/28929470/63-cait-court-hamilton-ancaster-ancaster
- Listing type identifier Idx

$-4,733
/ Month

