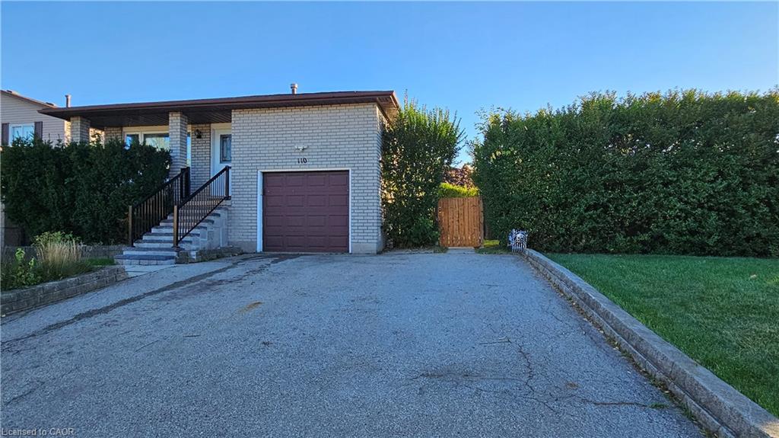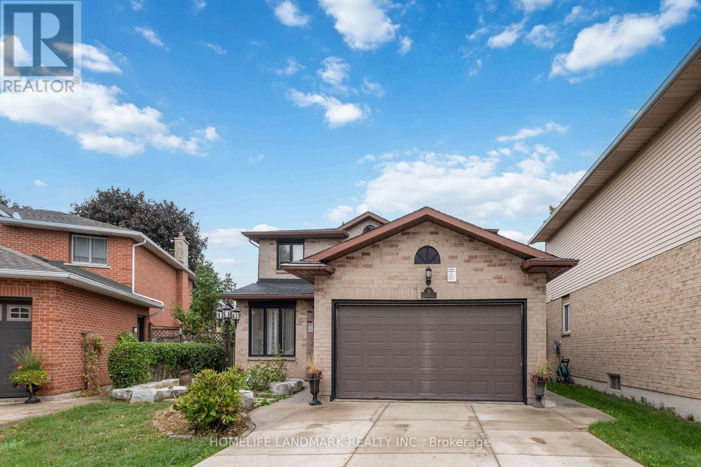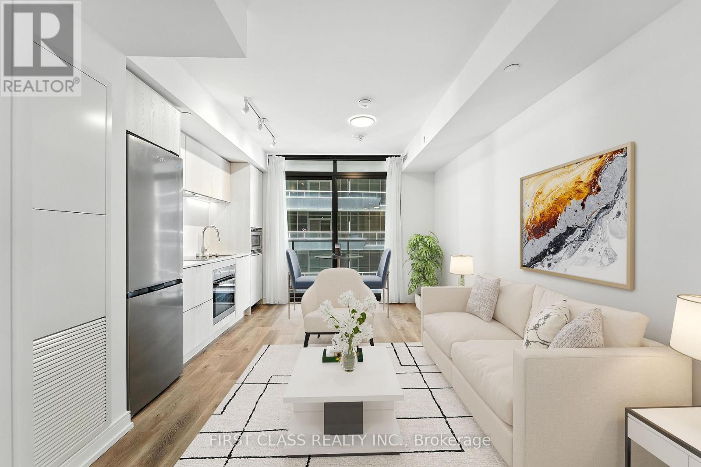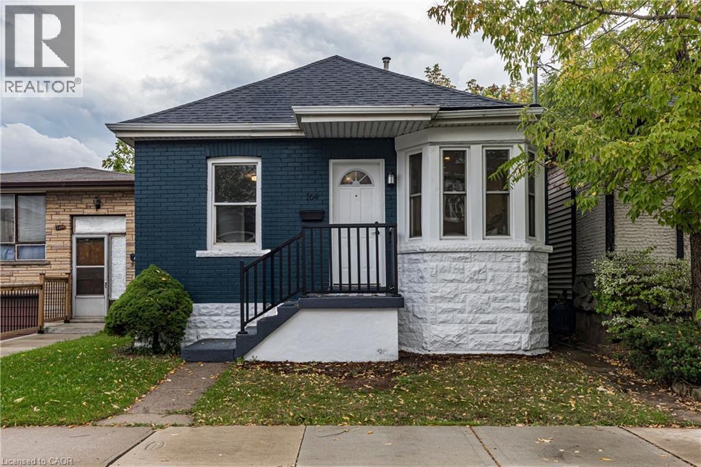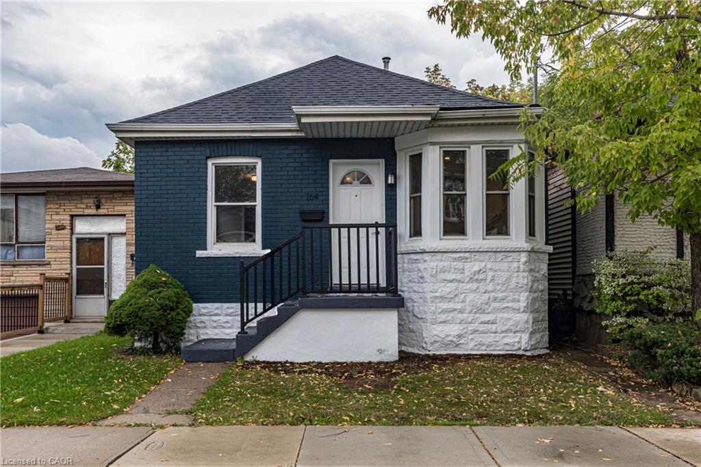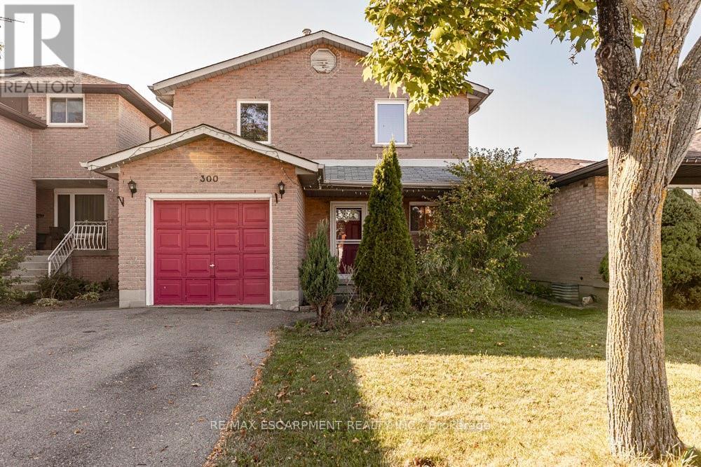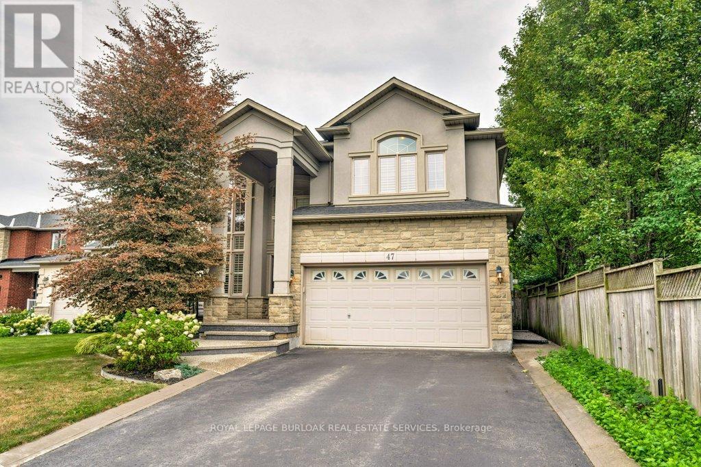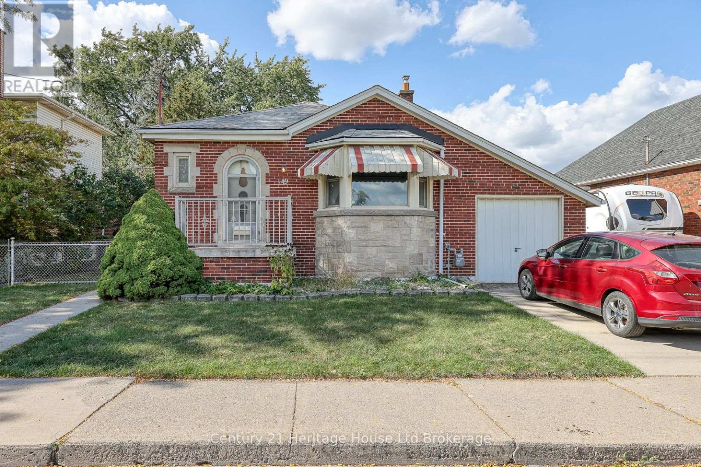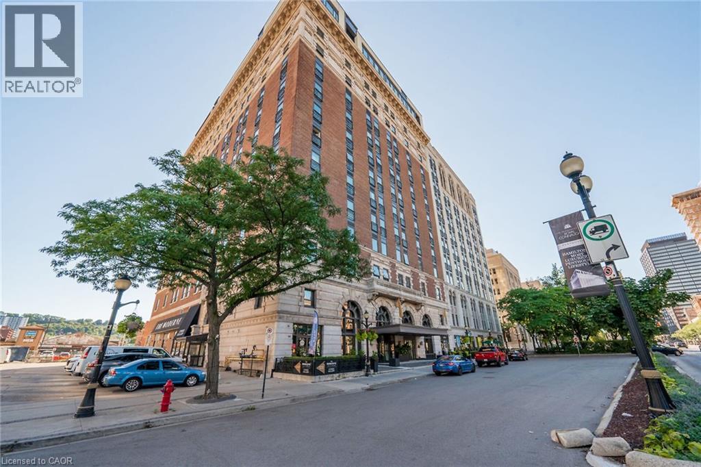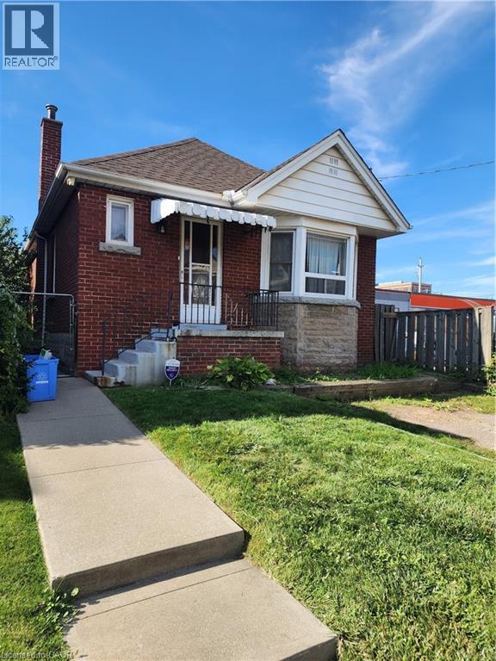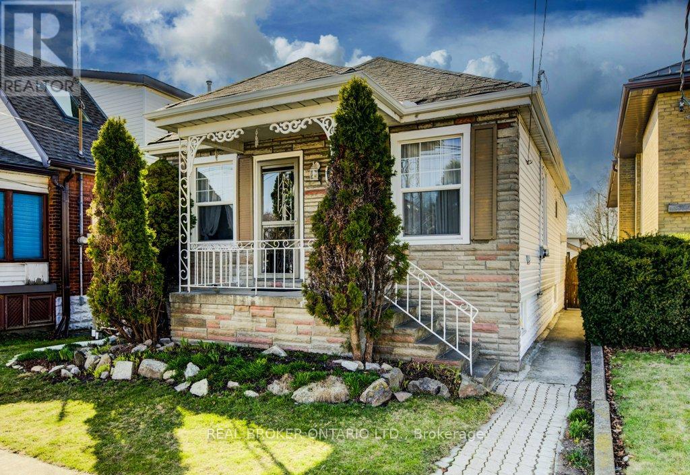- Houseful
- ON
- Hamilton Ancaster
- Lime Kiln
- 679 Green Ravine Dr
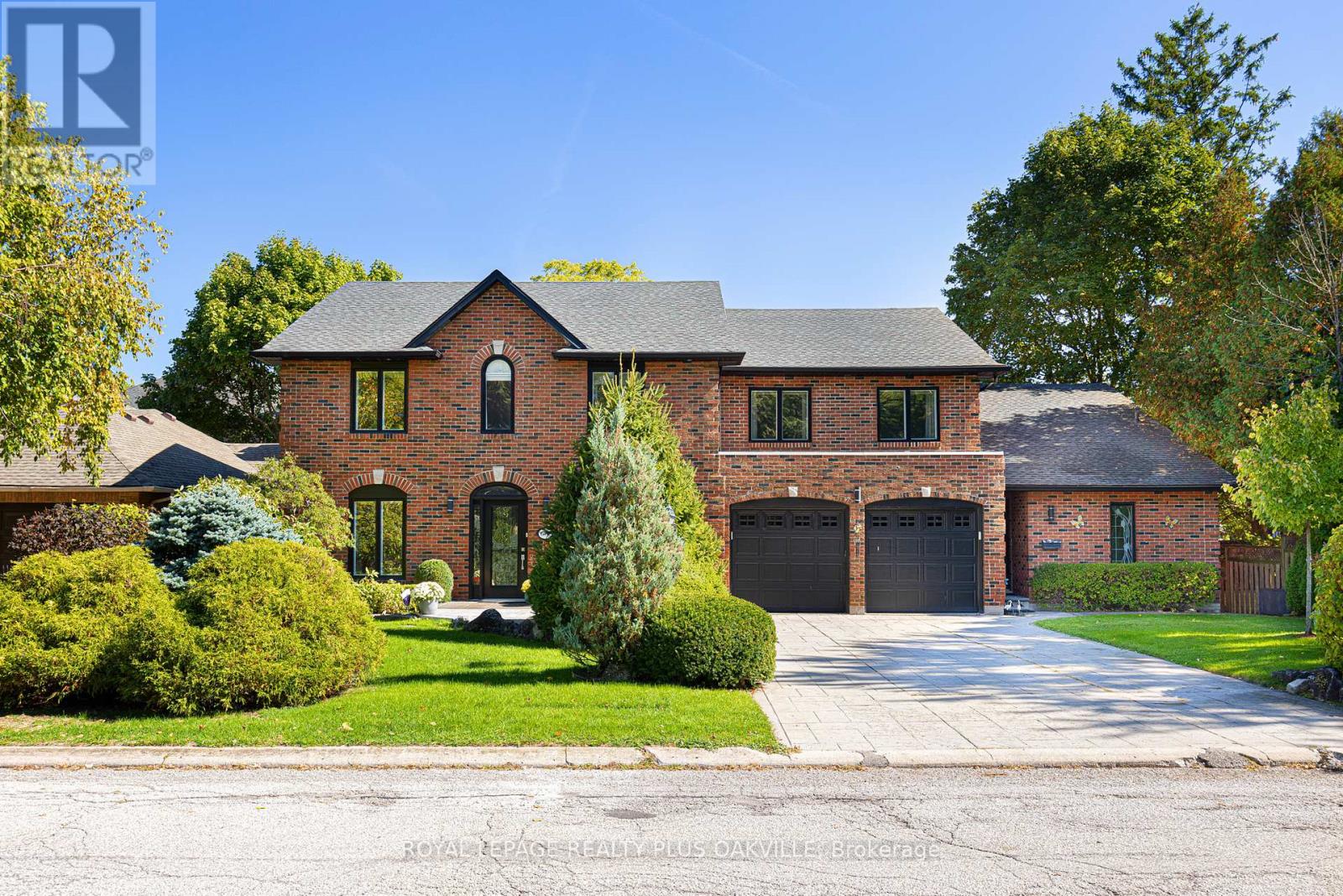
Highlights
Description
- Time on Housefulnew 41 hours
- Property typeSingle family
- Neighbourhood
- Median school Score
- Mortgage payment
Professionally renovated executive home offering over 4,000 sq. ft. of finished living space in a highly sought-after Ancaster neighbourhood. This property features 4+1 bedrooms, 5 bathrooms, 3689 above grade sq. footage and an additional 2048 sq. feet lower level, walkout basement with ample storage space. Main level includes dark hardwood flooring, upgraded doors and finishes, and a chef-inspired kitchen with a large quartz island and high quality appliances. The home offers a formal dining area, a warm family room with skylights, formal sitting room and a separate library or office space. Renovated bathrooms include large stand-up showers and modern fixtures. Primary bedroom is a show stopper and the perfect retreat with large 5 piece ensuite bath and spacious walk in closet. A highlight and unique feature of this property is the separate self-contained in-law suite, complete with its own private front and back entrances. This thoughtfully designed space includes a full kitchen, living room, bedroom, and bathroom, providing a comfortable and independent living arrangement. Ideal for multi-generational families, live-in caregivers, or as a potential income suite, this area offers exceptional versatility and privacy without compromising style or function. The backyard oasis is designed for outdoor enjoyment with a pool, hot tub, gazebo, large deck with awning, stone patio, and storage shed. Imagine the gatherings that can be held here. A double garage and spacious large driveway provide ample parking and storage. Located close to top-rated schools, parks, golf courses, conservation areas, shopping, and highway access. Ideal for large families, multi-generational living, or potential income use. Turn Key Property with income potential! (id:63267)
Home overview
- Cooling Central air conditioning
- Heat source Natural gas
- Heat type Forced air
- Has pool (y/n) Yes
- Sewer/ septic Sanitary sewer
- # total stories 2
- # parking spaces 6
- Has garage (y/n) Yes
- # full baths 3
- # half baths 2
- # total bathrooms 5.0
- # of above grade bedrooms 5
- Flooring Hardwood, carpeted, tile
- Has fireplace (y/n) Yes
- Subdivision Ancaster
- Lot size (acres) 0.0
- Listing # X12449171
- Property sub type Single family residence
- Status Active
- Primary bedroom 5.71m X 4.4m
Level: 2nd - 4th bedroom 3.6m X 4.03m
Level: 2nd - 3rd bedroom 3.61m X 6.14m
Level: 2nd - Recreational room / games room 4.12m X 5.41m
Level: Basement - 5th bedroom 4.21m X 5.15m
Level: Basement - Games room 4.22m X 7.57m
Level: Basement - Other 2m X 2.74m
Level: Basement - Other 3.31m X 4.18m
Level: Basement - Recreational room / games room 5.86m X 4.04m
Level: Basement - Office 2.48m X 3.16m
Level: Basement - Office 2.95m X 4.34m
Level: Main - Living room 3.67m X 5.4m
Level: Main - Foyer 2.17m X 6.95m
Level: Main - Laundry 4.06m X 1.77m
Level: Main - Eating area 4.48m X 3.39m
Level: Main - Dining room 4.36m X 5.46m
Level: Main - Kitchen 4.48m X 3.47m
Level: Main - Family room 5.86m X 4.41m
Level: Main - Sitting room 4.98m X 3.69m
Level: Main - Kitchen 4.98m X 4.26m
Level: Main
- Listing source url Https://www.realtor.ca/real-estate/28960866/679-green-ravine-drive-hamilton-ancaster-ancaster
- Listing type identifier Idx

$-6,128
/ Month

