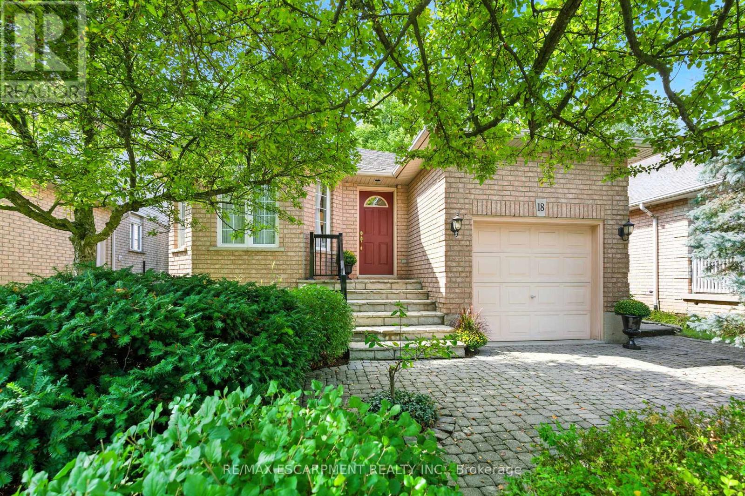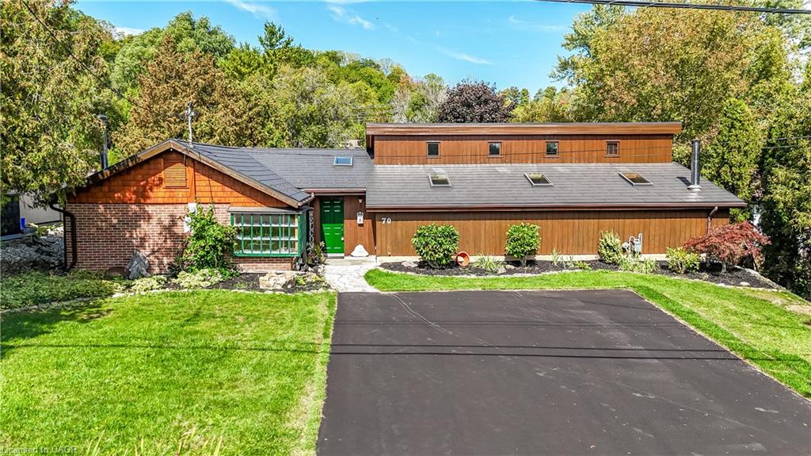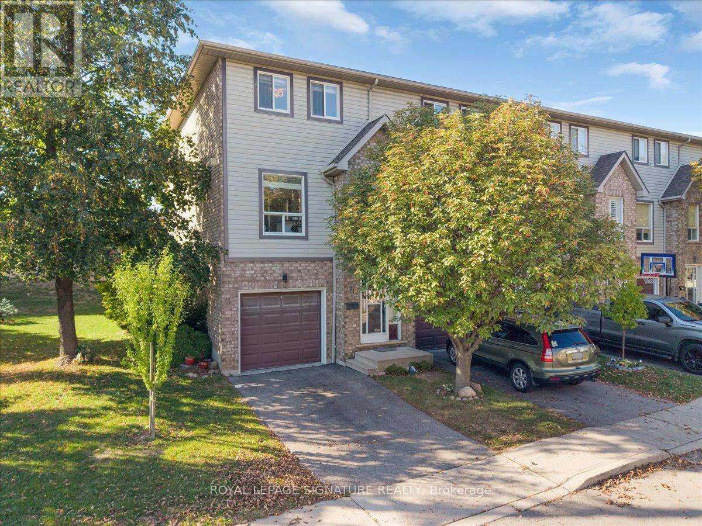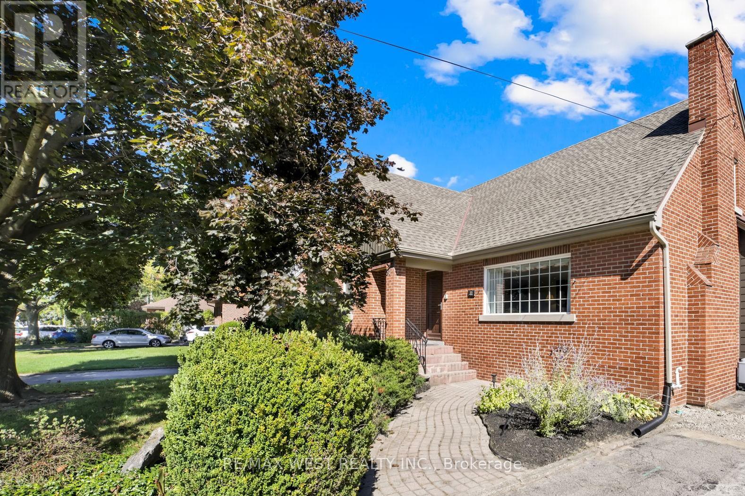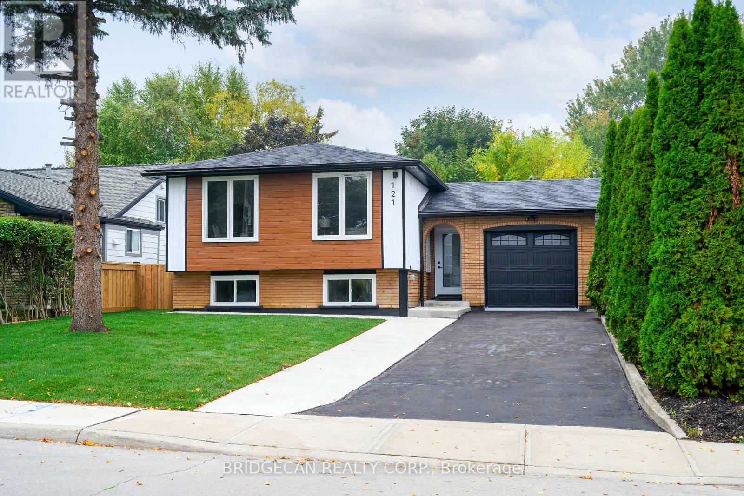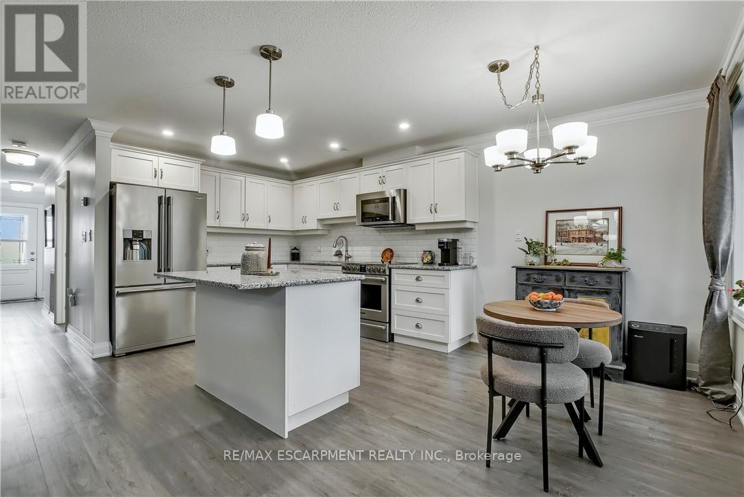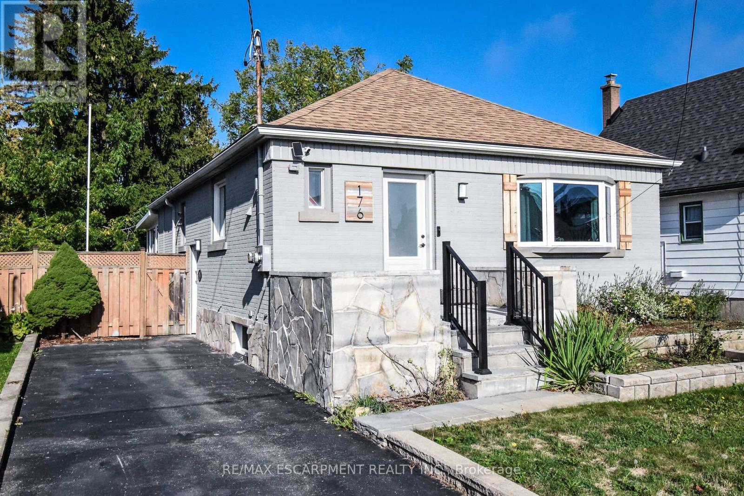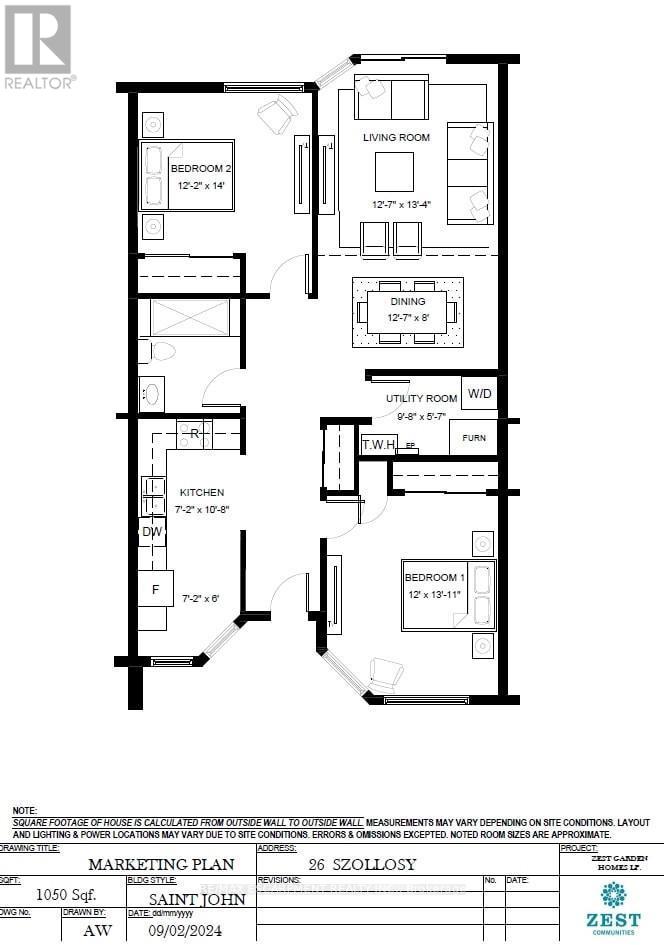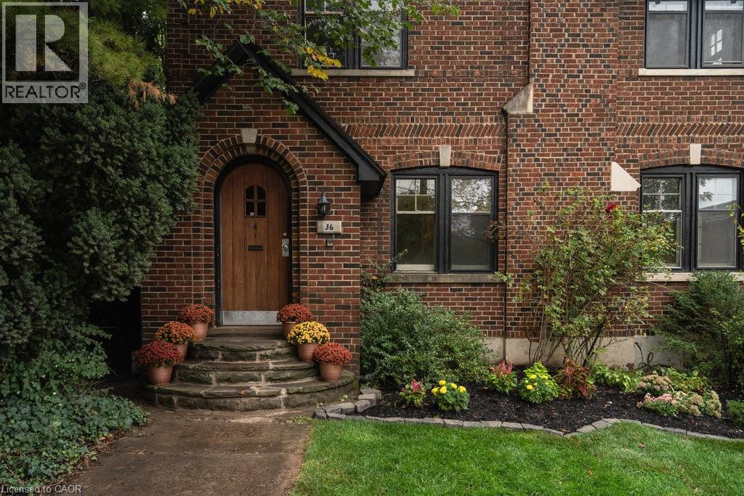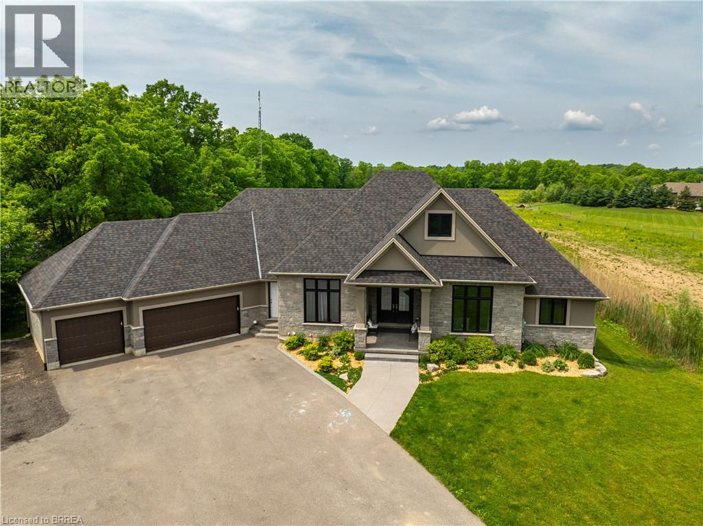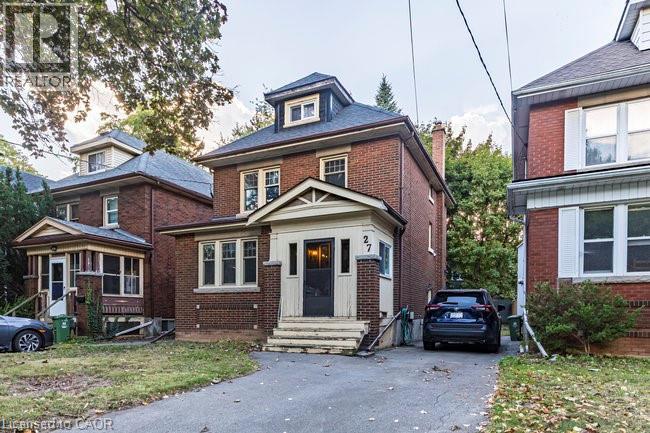- Houseful
- ON
- Hamilton Ancaster
- Old Mill
- 96 Irma Ct
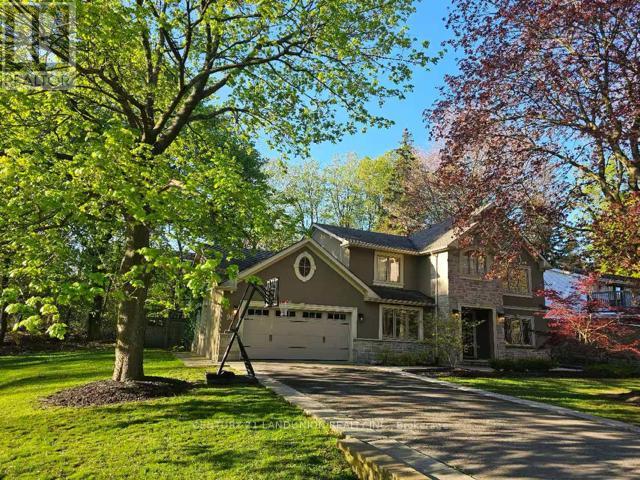
Highlights
Description
- Time on Housefulnew 4 hours
- Property typeSingle family
- Neighbourhood
- Median school Score
- Mortgage payment
Stunning resort-style home on a quiet court! Treed 1/3-acre lot with expansive patio, outdoor kitchen & bunkie -ideal for entertaining. Beautiful 3+1 bed, approx. 3800 sq ft. finished space. Grand principal Rms with crown mouldings, bamboo floors, granite counters. Chefs kitchen w/ stainless appliances, island, breakfast bar, open to family-sized dining Rm w/ walkout. Formal living Rm w/ built-ins & electric FP. Office/library w/ live-edge desk & shelving. Huge family room w/ soaring cathedral ceilings, gas FP, wall-to-wall built-ins & patio walkout. Primary suite w/ gas FP, walk-in dressing Rm w/ custom cabinetry, spa-like 5-pc Ensuite: freestanding tub, frameless steam shower, heated flrs, Kallista basins. Two additional large bed Rm w/closets. Basement features oversized Rec Rm. Fully renovated main bathroom, kitchen ,Main floor ,many renovated out and inside .Ideal layout for family living & entertaining. Rare mix of luxury, space & privacy , don't miss it! (id:63267)
Home overview
- Cooling Central air conditioning
- Heat source Natural gas
- Heat type Forced air
- Sewer/ septic Sanitary sewer
- # total stories 2
- # parking spaces 6
- Has garage (y/n) Yes
- # full baths 3
- # half baths 1
- # total bathrooms 4.0
- # of above grade bedrooms 4
- Flooring Bamboo, carpeted, ceramic
- Subdivision Ancaster
- View Direct water view
- Water body name Ancaster creek
- Lot size (acres) 0.0
- Listing # X12334861
- Property sub type Single family residence
- Status Active
- Other 3.25m X 3.21m
Level: 2nd - 2nd bedroom 3.77m X 3.13m
Level: 2nd - 3rd bedroom 4.41m X 4.26m
Level: 2nd - Primary bedroom 6.1m X 4.25m
Level: 2nd - 4th bedroom 3.97m X 3.05m
Level: Basement - Recreational room / games room 6.81m X 5.05m
Level: Basement - Recreational room / games room 3.57m X 3.52m
Level: Basement - Kitchen 5.14m X 4.94m
Level: Main - Living room 5.38m X 4.14m
Level: Main - Dining room 4.14m X 3.66m
Level: Main - Library 4.07m X 3.68m
Level: Main - Family room 6.14m X 6.08m
Level: Main
- Listing source url Https://www.realtor.ca/real-estate/28712783/96-irma-court-hamilton-ancaster-ancaster
- Listing type identifier Idx

$-4,531
/ Month

