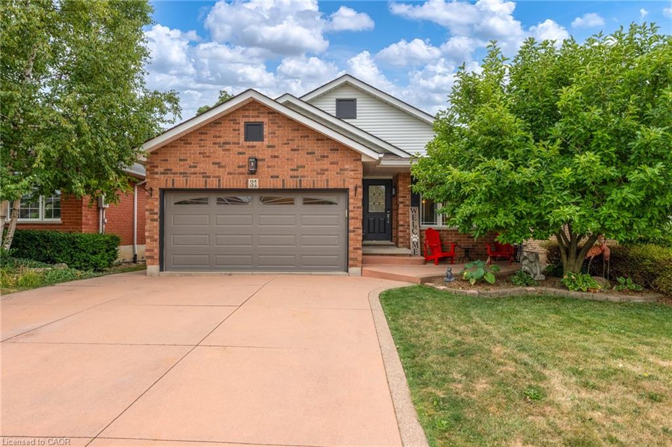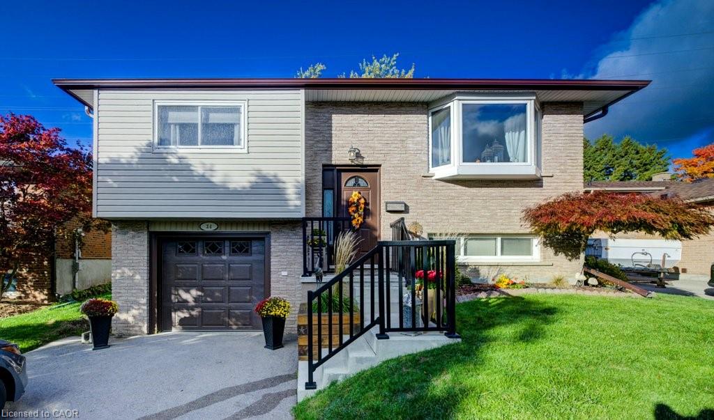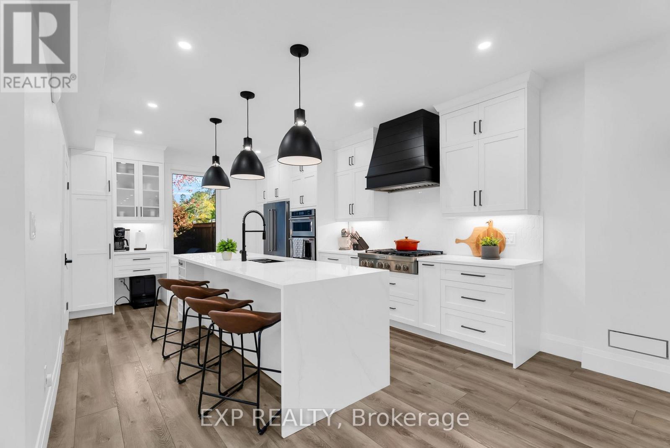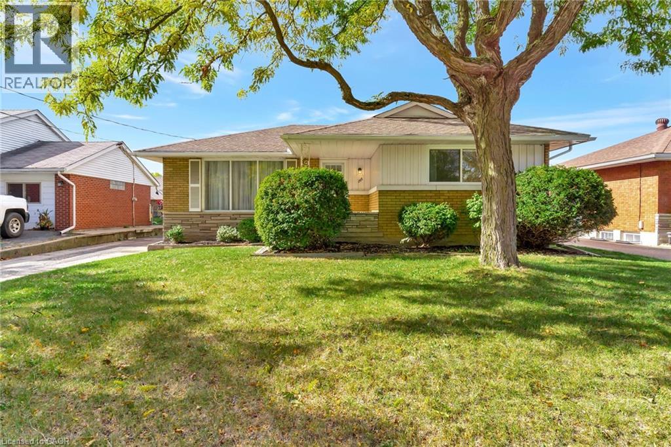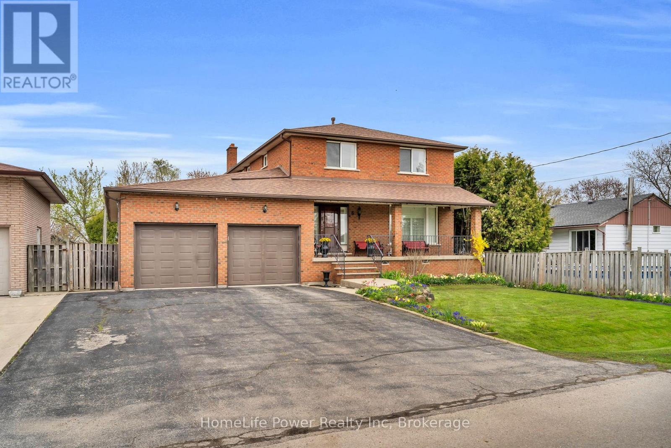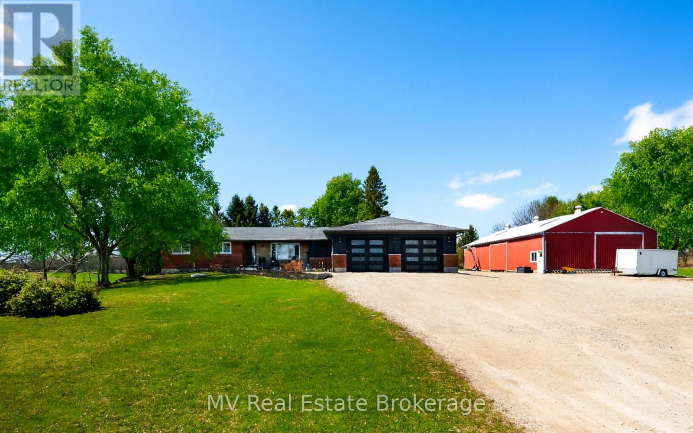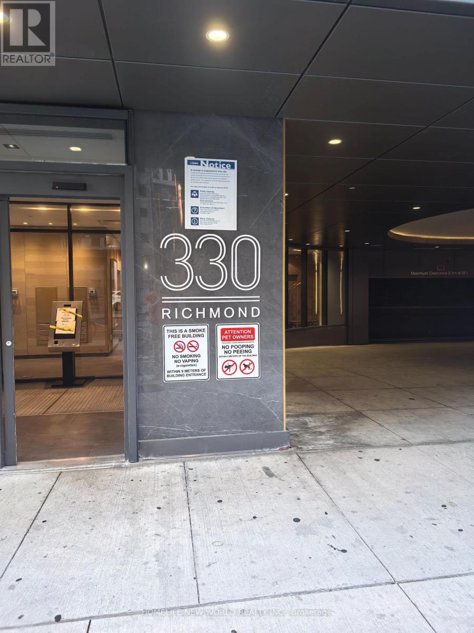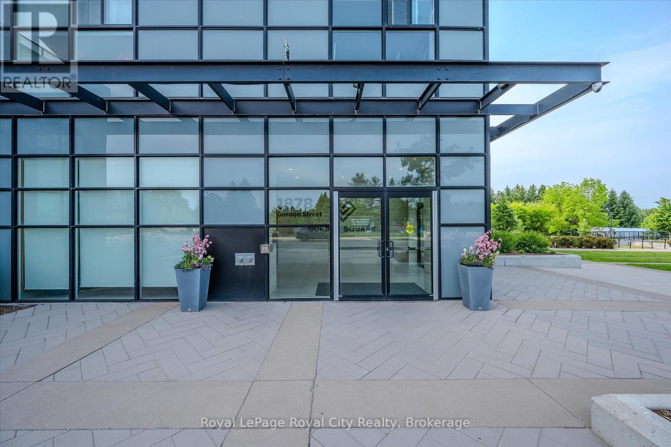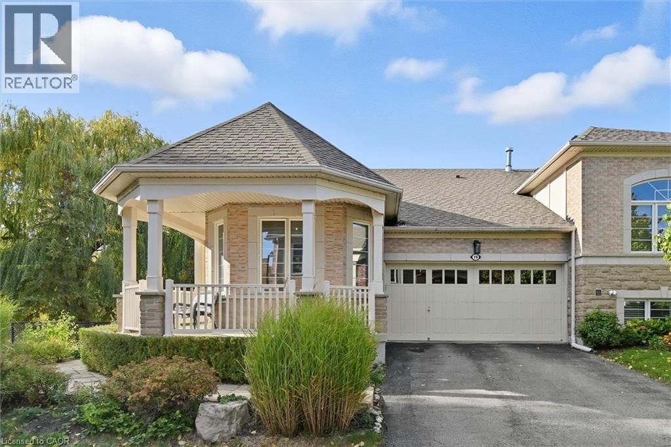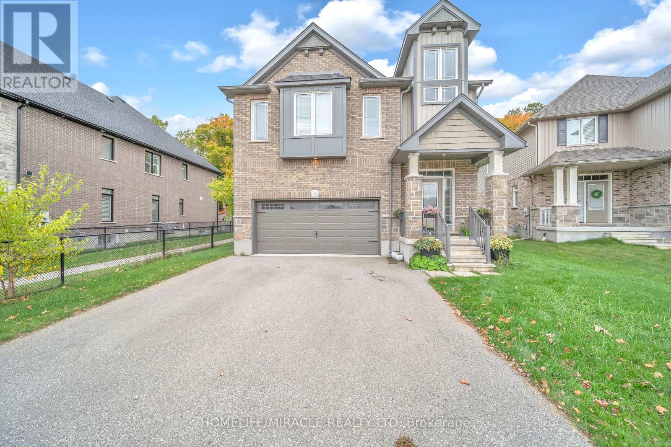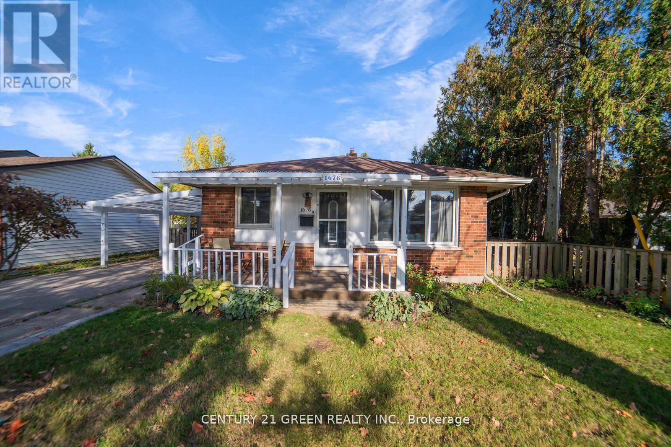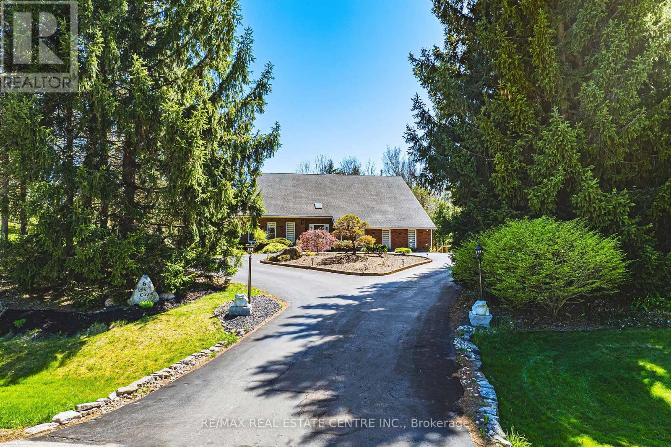
Highlights
Description
- Time on Houseful64 days
- Property typeSingle family
- Neighbourhood
- Median school Score
- Mortgage payment
Stunning Custom Home On Private Approx. 2 Acre Lot On A Quiet Court In Highly Desirable Carlisle. Fantastic Curb Appreal !! Enjoy Wildlife and Tranquility Of The Large Green Space. Meticulously Cared For, This Sun-Filled 3,200 Sq.Ft, 5+2 Beds, 4 Baths Home. Fully Renovated New Basement In-Law Suite. A Circular Driveway (Can Fit 10+ Cars) & Beautiful Perennial Gardens At Entrance, 3 Garages (Oversized Attached 2 Car Garage & Detached 1 Garage). Main Floor Bedroom & Laundry With Access to the Garage. Main Floor Features Hardwood Floorings In The Formal Living, Dining & Family Rooms. Great Views in Every Room. Gorgeous Newly Renovated Whitish Open Concept Eat-In Kitchen with Island, Quartz Countertops, Backsplash, Marble Floor, SS Appliance & Lights. Updated 2nd Floor Main Bath and Main floor 3 Pcs Bath. 2nd Floor Large Master Suite and A Bonus Studio/Office. Completely New Walk-out Basement In-Law Suite with Separate Entrance Contains Kitchen, Bedroom with 3 Pcs Ensuite & Walk-in Closet, Office, Living/Dining Room, Fire place. Less Than 10 Years for All Windows, Furnace/A/C and Roof Shingle, Fenced In-Ground Pool & New equipment (Sand Filter System/Pool Liner/Pool Cover/Pump-2023), Garden Shed.. THE MOST PITCTURESQUE SETTING. Truly A Gem!! (id:63267)
Home overview
- Cooling Central air conditioning
- Heat source Natural gas
- Heat type Forced air
- Has pool (y/n) Yes
- Sewer/ septic Septic system
- # total stories 2
- # parking spaces 12
- Has garage (y/n) Yes
- # full baths 4
- # total bathrooms 4.0
- # of above grade bedrooms 6
- Flooring Hardwood, laminate, marble, tile
- Has fireplace (y/n) Yes
- Subdivision Carlisle
- Lot size (acres) 0.0
- Listing # X12258850
- Property sub type Single family residence
- Status Active
- Bedroom 4.2m X 3.43m
Level: 2nd - Bedroom 3.62m X 3.43m
Level: 2nd - Bedroom 4.66m X 3.47m
Level: 2nd - Primary bedroom 5.64m X 4.38m
Level: 2nd - Office 7.62m X 2.84m
Level: 2nd - Kitchen 2.94m X 2.41m
Level: Basement - Recreational room / games room 9.88m X 4.04m
Level: Basement - Bedroom 4.17m X 4.04m
Level: Basement - Laundry 1m X 1m
Level: Basement - Bedroom 4m X 3.91m
Level: Basement - Laundry 3.95m X 1.88m
Level: Main - Family room 5.03m X 4.03m
Level: Main - Bedroom 3.96m X 3.96m
Level: Main - Dining room 3.68m X 3.47m
Level: Main - Kitchen 5.32m X 4.03m
Level: Main - Living room 5.01m X 3.99m
Level: Main
- Listing source url Https://www.realtor.ca/real-estate/28550589/6-iris-court-hamilton-carlisle-carlisle
- Listing type identifier Idx

$-6,373
/ Month

