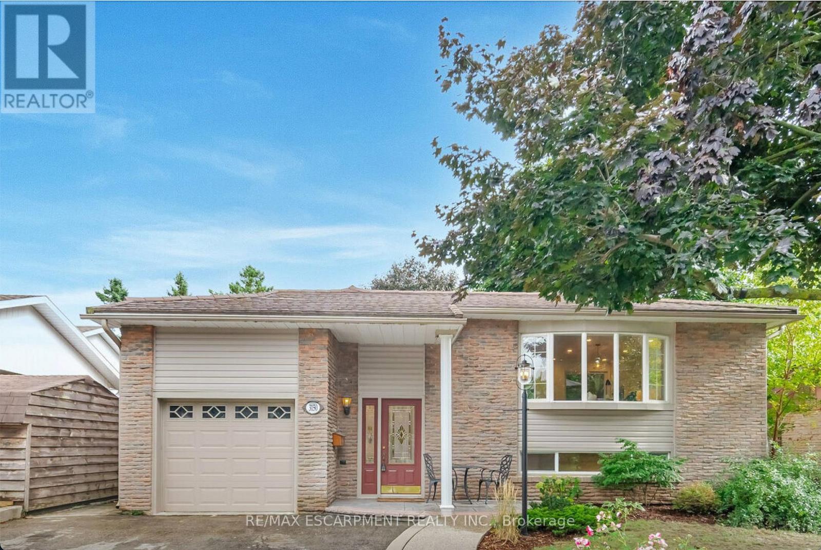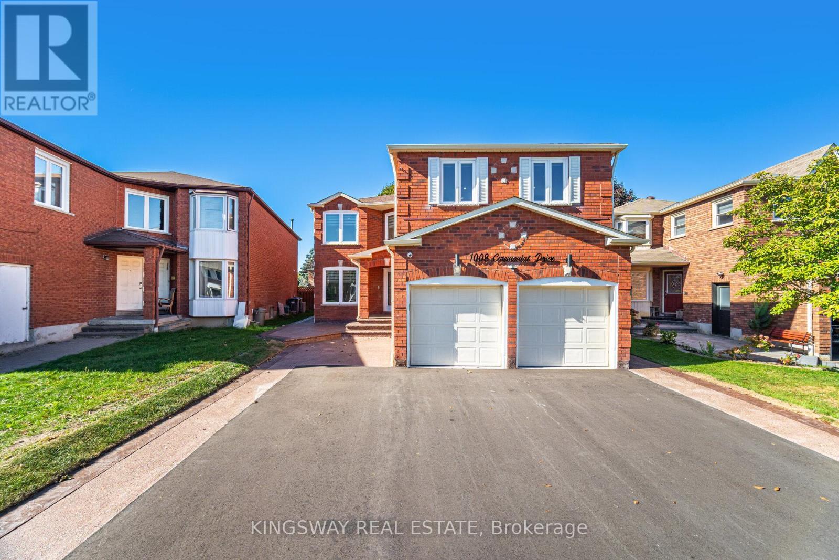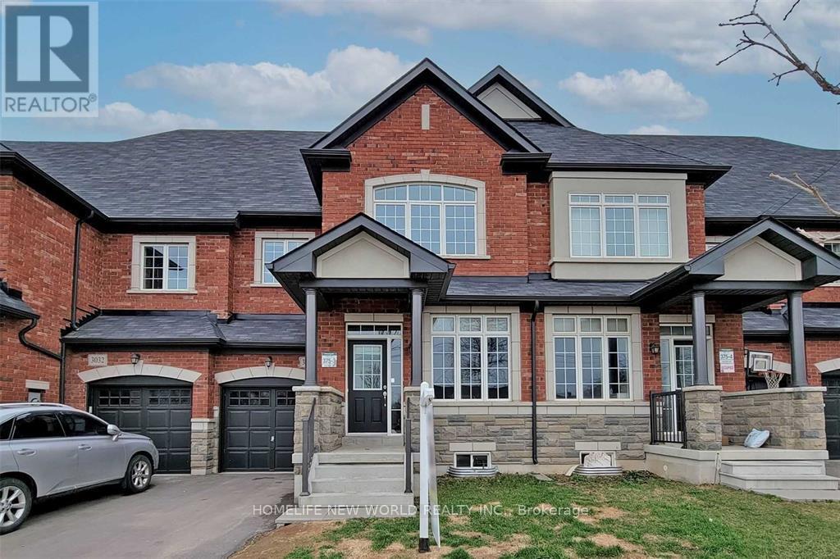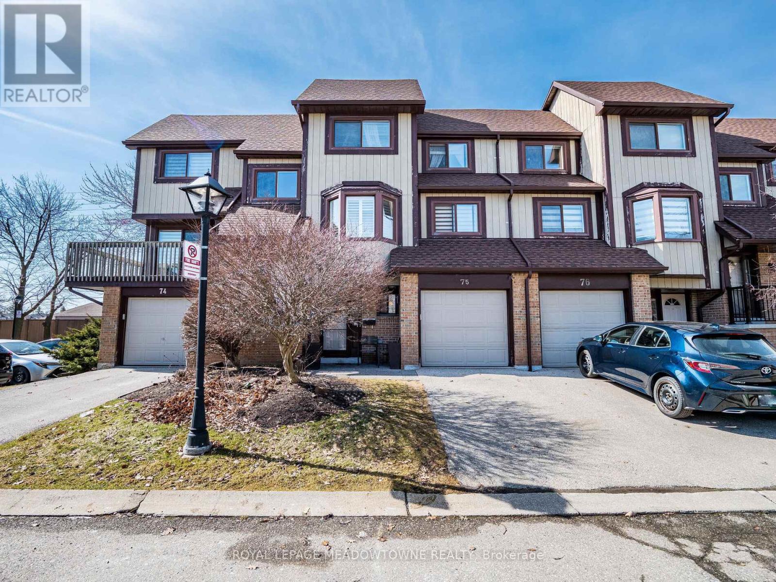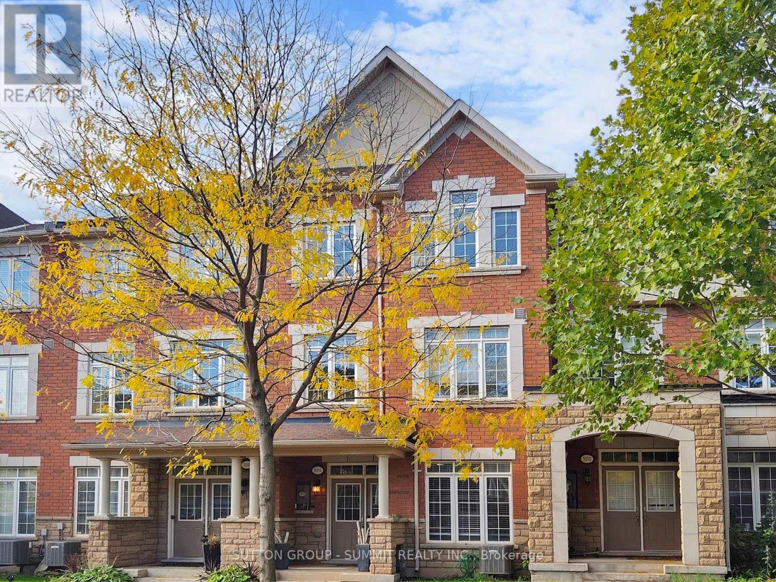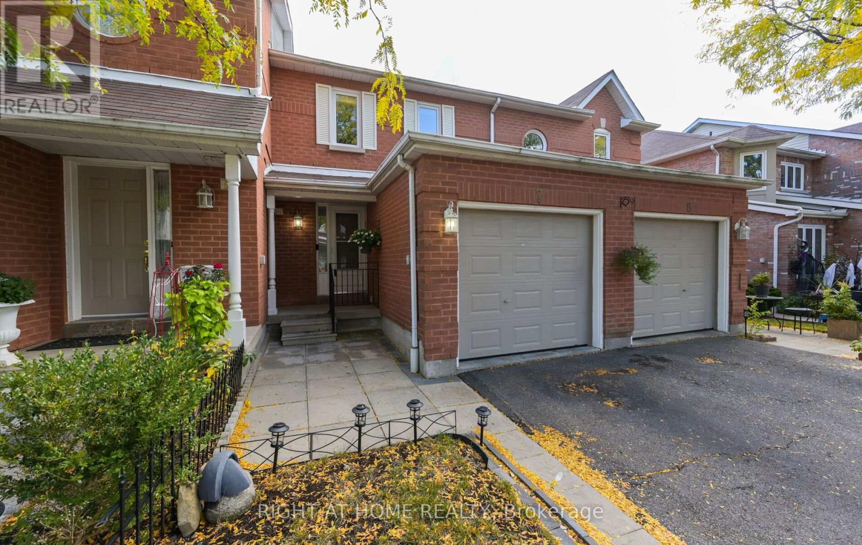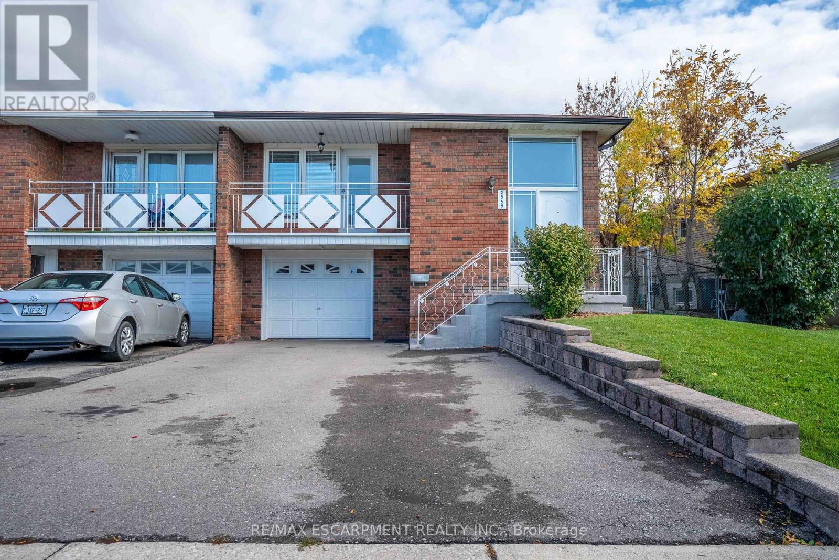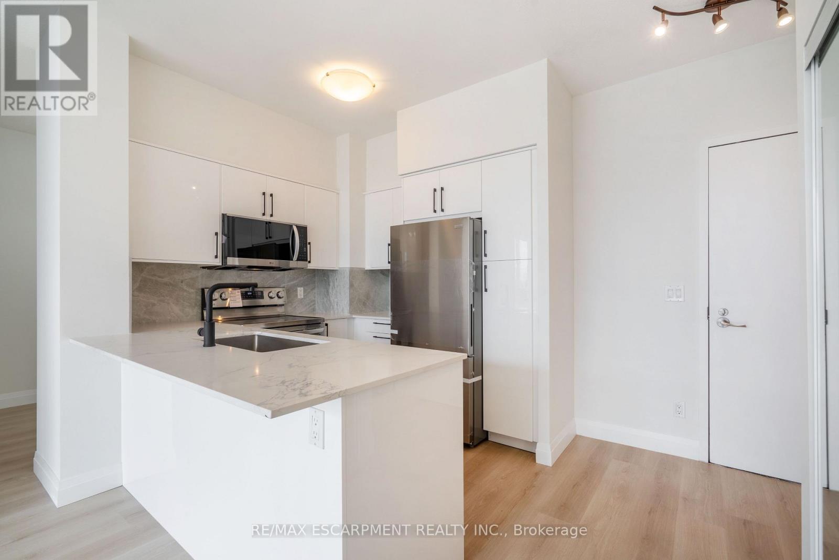- Houseful
- ON
- Hamilton Hannon
- L0R
- 266 Dalgleish Trl
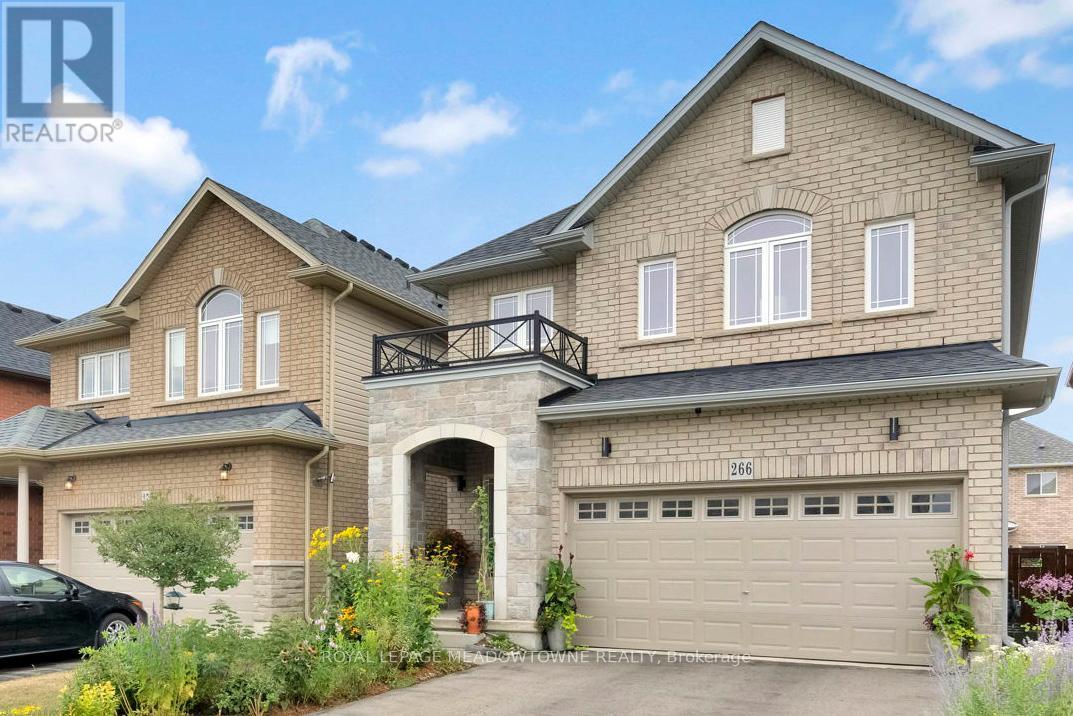
Highlights
Description
- Time on Housefulnew 5 days
- Property typeSingle family
- Median school Score
- Mortgage payment
Welcome to this meticulously maintained 4 bed, 3 bath detached home built in 2020, nestled in the family-friendly community of Summit Park in Hannon. Thoughtfully designed for growing families, this smoke-free, pet-free home boasts over $40K in upgrades. The main floor features 9-foot ceilings, upgraded lighting, and pot lights, creating a bright and inviting open-concept layout. At the heart of the home, the spacious family room with rich hardwood floors is perfect for cozy movie nights, kids playtime, or lively gatherings. The chef-inspired kitchen offers quartz counters, a stylish backsplash, stainless steel appliances, extended cabinetry with pantry, a central island, and a breakfast area. Oversized sliding doors fill the space with natural light and lead to the fully fenced backyard, featuring vegetable garden beds and low-maintenance perennials that bloom beautifully from spring through fall, an ideal setting for barbecues, summer evenings, and outdoor entertaining. The double car garage with inside entry, offering everyday convenience for busy families. Upstairs, the primary suite is a private retreat with a generous walk-in closet and ensuite complete with a soaker tub and walk-in shower. Three additional bright bedrooms, a 4 piece bathroom, and an upper-level laundry room ensure comfort and convenience for the whole family. The unfinished basement, with a cold cellar and rough-in for a bathroom, offers endless possibilities to create the perfect gym, office, or recreation space. Located within a vibrant and growing community, this home is surrounded by great schools, new parks, and scenic trails. Families will love being minutes from local farms and the Eramosa Karst Conservation Area, where year-round hiking, biking, and nature adventures await. Located within minutes of Walmart, banks, Canadian Tire, Restaurants, Schools, parks, falls, shopping, Transit & Hwys. This home strikes the perfect balance between city convenience and natural surroundings. (id:63267)
Home overview
- Cooling Central air conditioning
- Heat source Natural gas
- Heat type Forced air
- Sewer/ septic Sanitary sewer
- # total stories 2
- Fencing Fenced yard
- # parking spaces 4
- Has garage (y/n) Yes
- # full baths 2
- # half baths 1
- # total bathrooms 3.0
- # of above grade bedrooms 4
- Flooring Tile, hardwood, carpeted
- Community features Community centre, school bus
- Subdivision Hannon
- Lot size (acres) 0.0
- Listing # X12463859
- Property sub type Single family residence
- Status Active
- 3rd bedroom 3.5m X 4.15m
Level: 2nd - 2nd bedroom 3.35m X 4.27m
Level: 2nd - Laundry 0.91m X 1.2m
Level: 2nd - Bathroom 2.74m X 1.67m
Level: 2nd - Primary bedroom 3.84m X 5.04m
Level: 2nd - 4th bedroom 3.1m X 3.29m
Level: 2nd - Kitchen 3.35m X 3.81m
Level: Main - Foyer 2.43m X 1.67m
Level: Main - Eating area 3.2m X 3.81m
Level: Main - Family room 4.88m X 3.66m
Level: Main - Bathroom 1.21m X 1.37m
Level: Main
- Listing source url Https://www.realtor.ca/real-estate/28993203/266-dalgleish-trail-hamilton-hannon-hannon
- Listing type identifier Idx

$-2,400
/ Month





