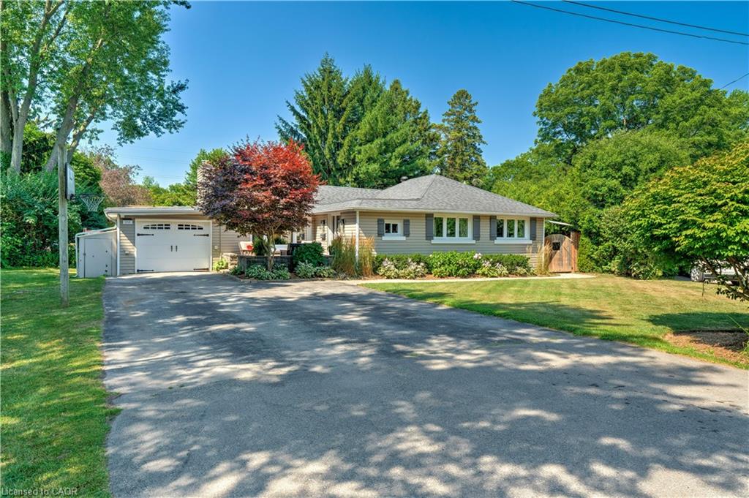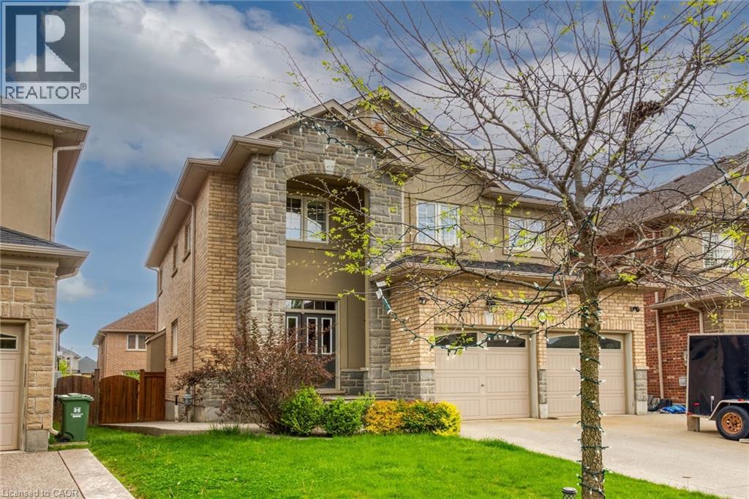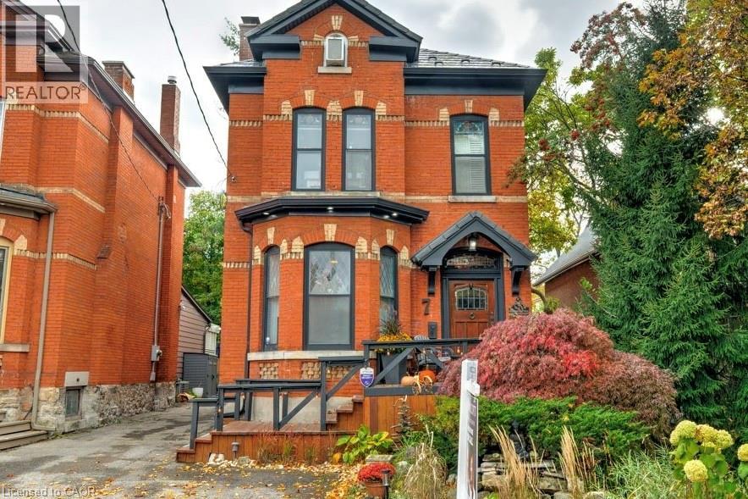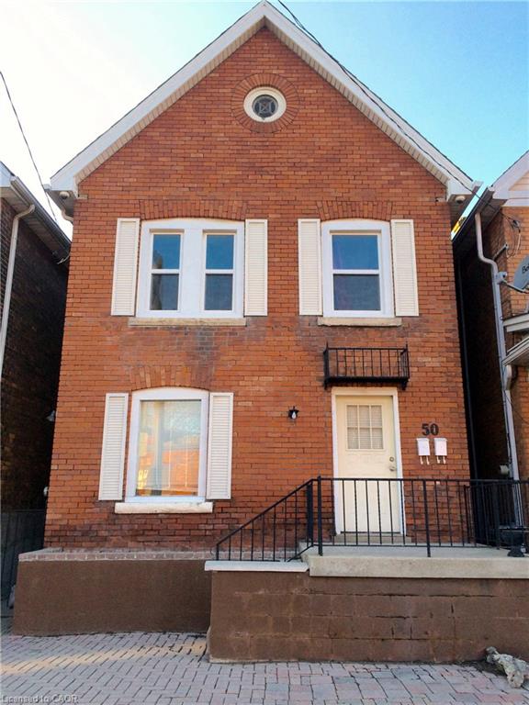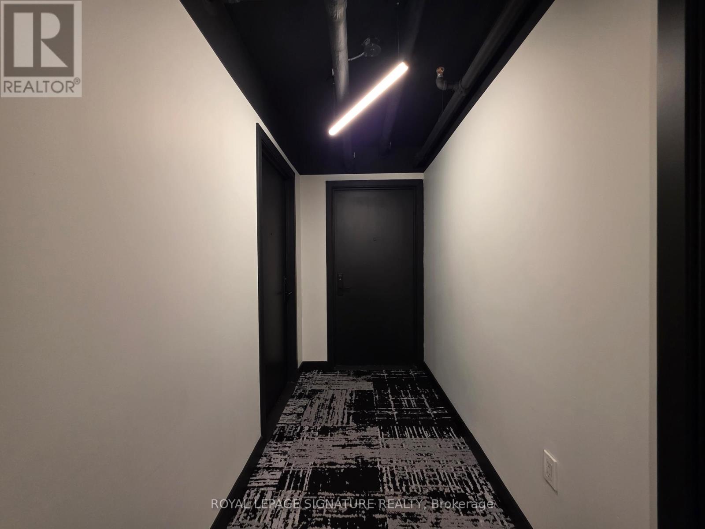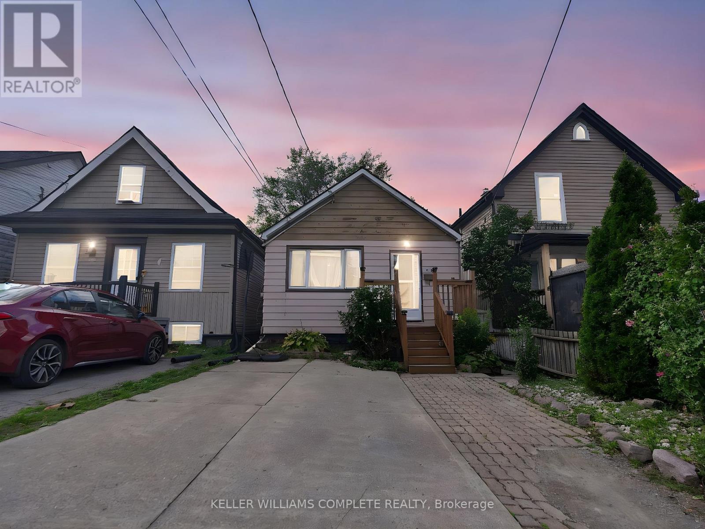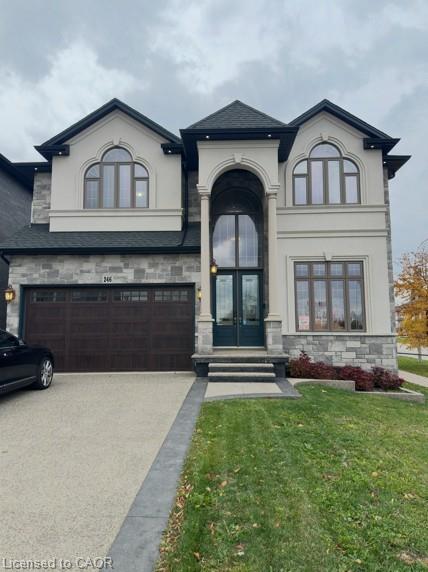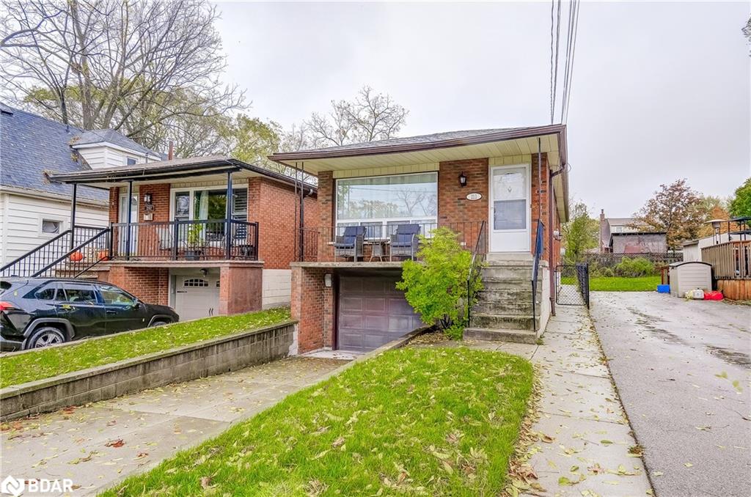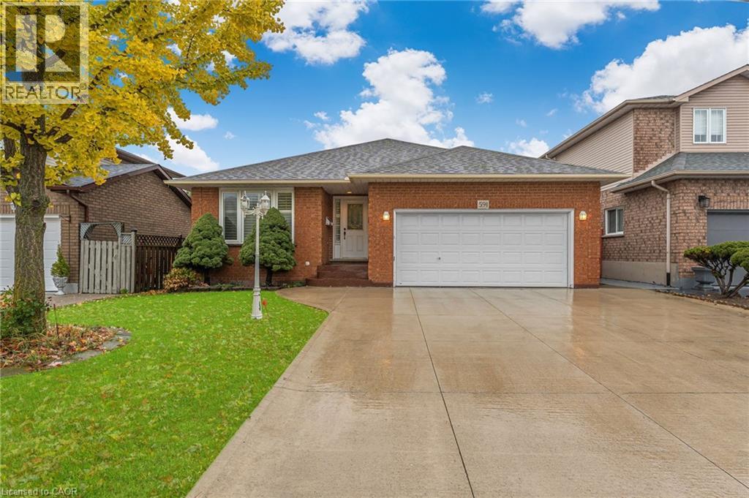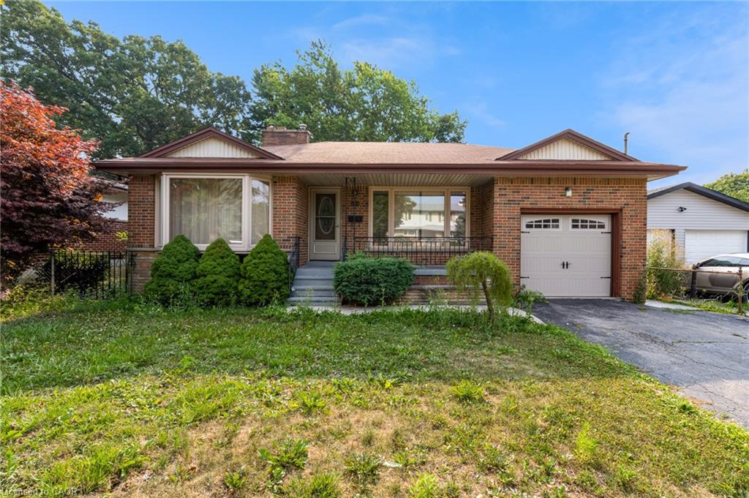- Houseful
- ON
- Hamilton
- Kirkendall South
- 458 Dundurn St S
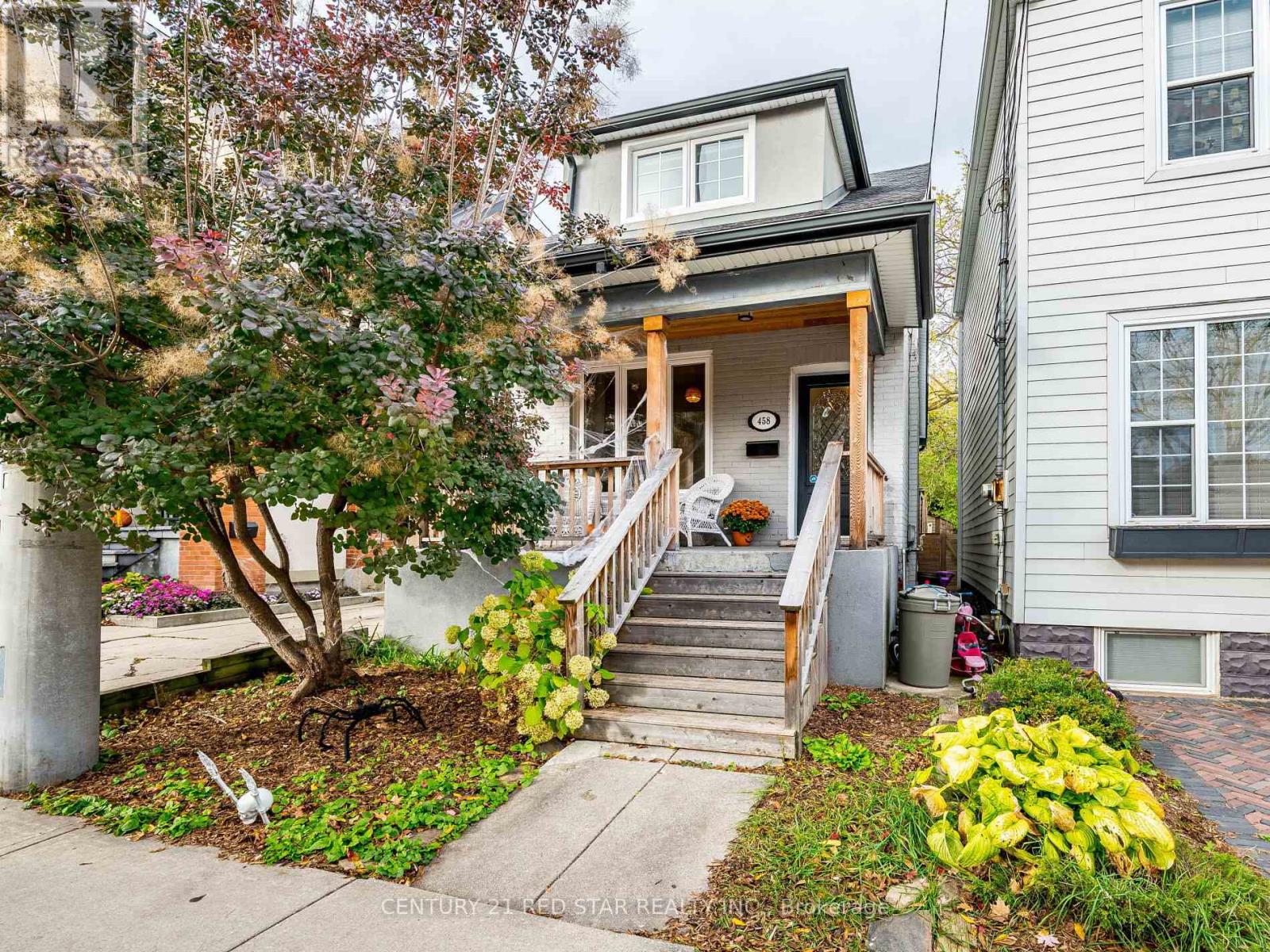
Highlights
Description
- Time on Housefulnew 5 hours
- Property typeSingle family
- Neighbourhood
- Median school Score
- Mortgage payment
Located in the desired South Kirkendall, A Short Walk To Locke St. For Local Shopping & Dining. This 3 Bedroom, 3 Washroom Property Includes A Large Basement For Storage, Home Gym Or Just An Extra Space. 1 Parking Included In Back (Backyard Can Be Reconfigured To Fit 2 Parking Spaces If Required) & A Lot Of Street Parking For Your Guest. Landscaped Yard, Cedar Porch, Character Front Door, Dormer, & Sophisticated Grey & White Exterior Palette. This Home Offers 3 Bedrooms & 3 Washrooms. Bedrooms Feature Oak And Marmoleum Flooring, Character-Angled Ceilings. The Main Floor Features A Lot Of Natural Lighting, An Inviting Front Hallway, A Larger Living/Dining Space, A Spacious Kitchen, A Rear Mudroom with Heated Floors And A Main-Floor Bath. The Basement Has Your Laundry Room, Bonus 3-Piece Bath And Provides Ample Storage. Enjoy Outdoor Living In This Newly Finished Backyard Featuring Custom Decking, Fences, Pergola, And Gardeners Delight In Your Built-In Garden Boxes. For Nature Enthusiasts, The Bruce Trail, Chedoke Golf Course, and Dundurn Stairs . A Short Commute To McMaster University, Mohawk College, St.Joseph's Hospital & So Much More. This Home Has It All (id:63267)
Home overview
- Cooling Central air conditioning
- Heat source Natural gas
- Heat type Forced air
- Sewer/ septic Sanitary sewer
- # total stories 2
- # parking spaces 1
- # full baths 2
- # half baths 1
- # total bathrooms 3.0
- # of above grade bedrooms 3
- Subdivision Kirkendall
- Lot size (acres) 0.0
- Listing # X12504924
- Property sub type Single family residence
- Status Active
- Bedroom 3.12m X 2.36m
Level: 2nd - Bedroom 2.62m X 2.44m
Level: 2nd - Primary bedroom 4.57m X 3.15m
Level: 2nd - Laundry 4.57m X 3.51m
Level: Basement - Recreational room / games room 6.3m X 4.57m
Level: Basement - Foyer 5.44m X 1.37m
Level: Main - Dining room 3.96m X 3m
Level: Main - Living room 3.25m X 3.15m
Level: Main - Kitchen 3.51m X 3.35m
Level: Main - Eating area 3.51m X 1.07m
Level: Main - Mudroom 2.18m X 1.7m
Level: Main
- Listing source url Https://www.realtor.ca/real-estate/29062540/458-dundurn-street-s-hamilton-kirkendall-kirkendall
- Listing type identifier Idx

$-2,077
/ Month

