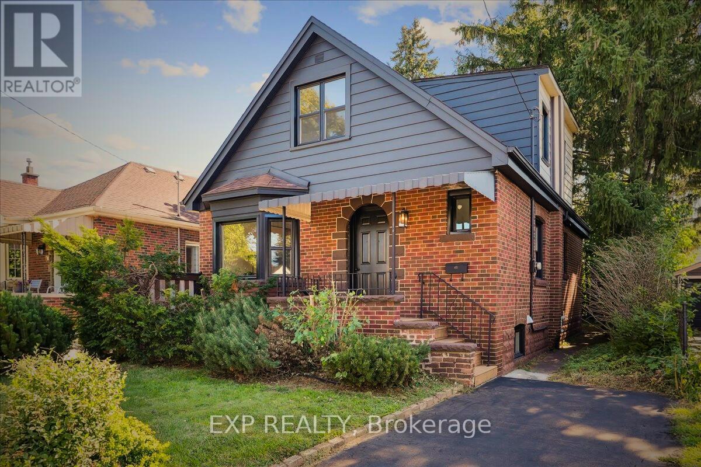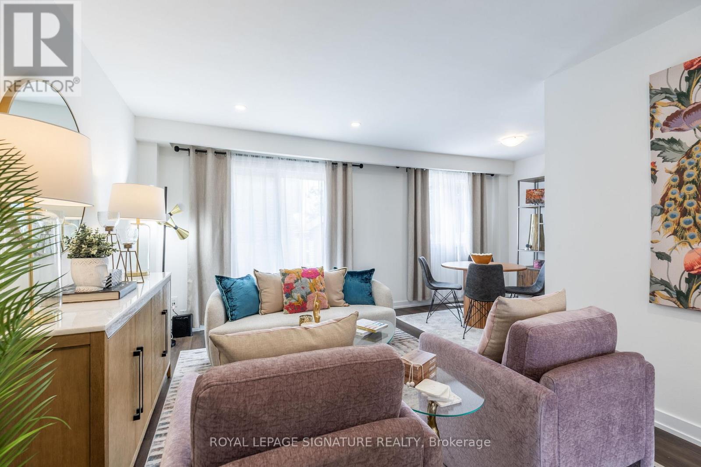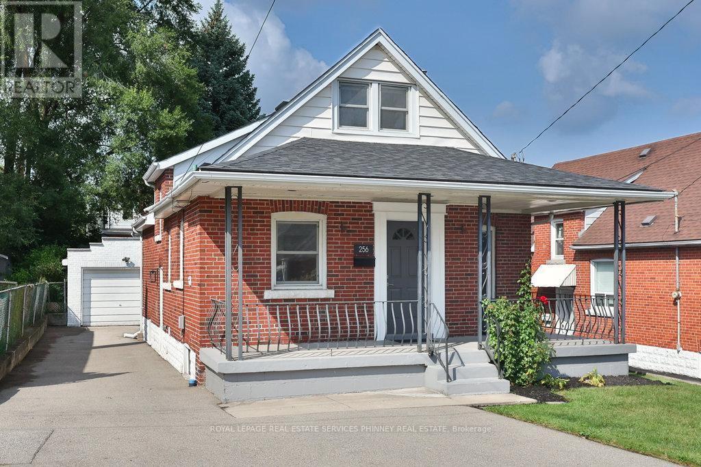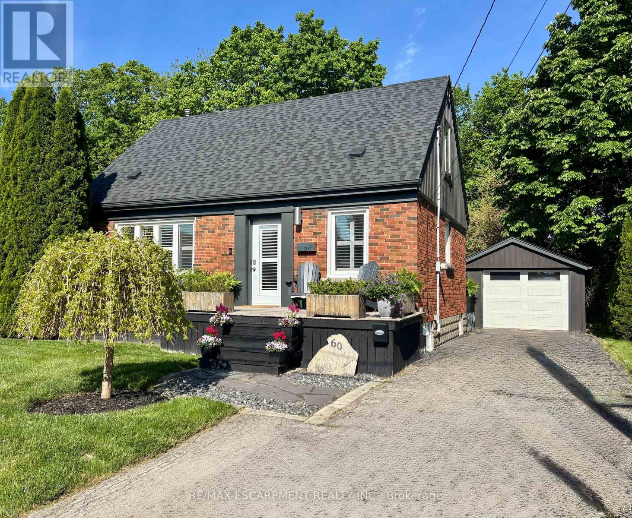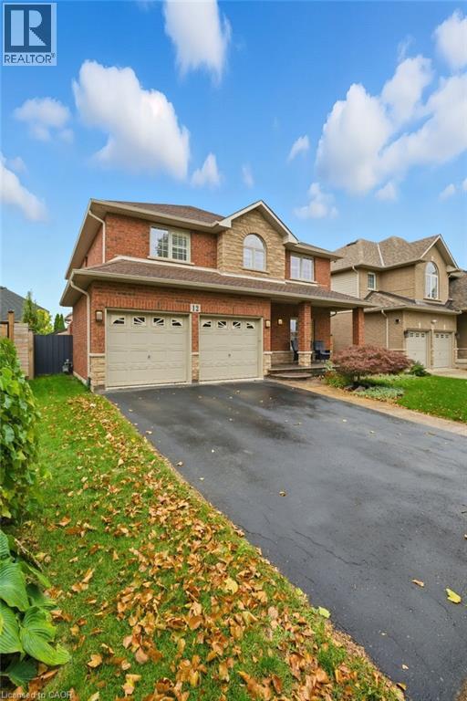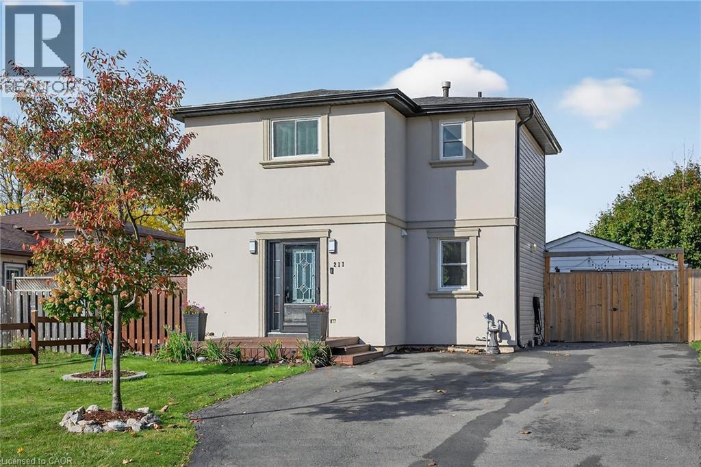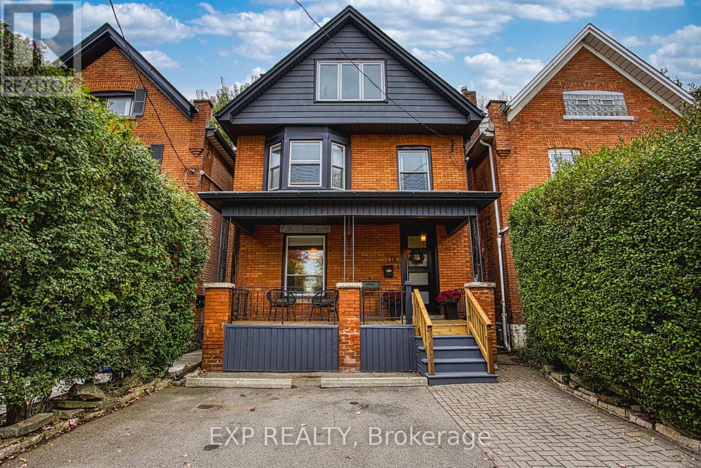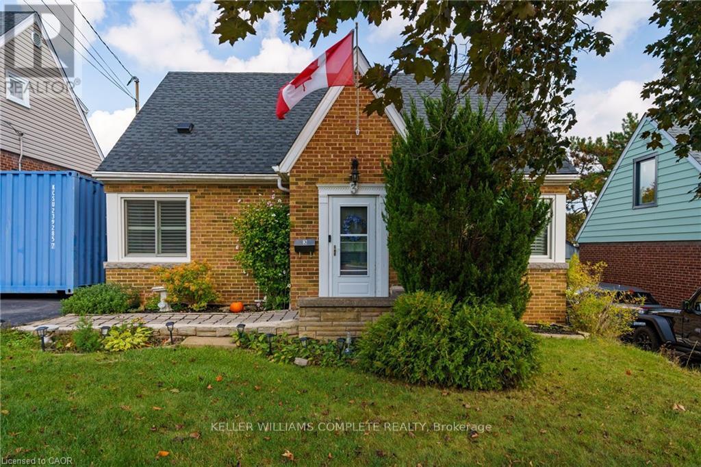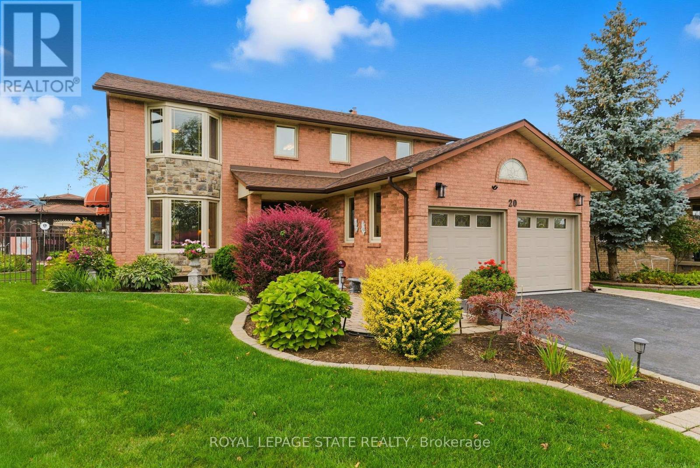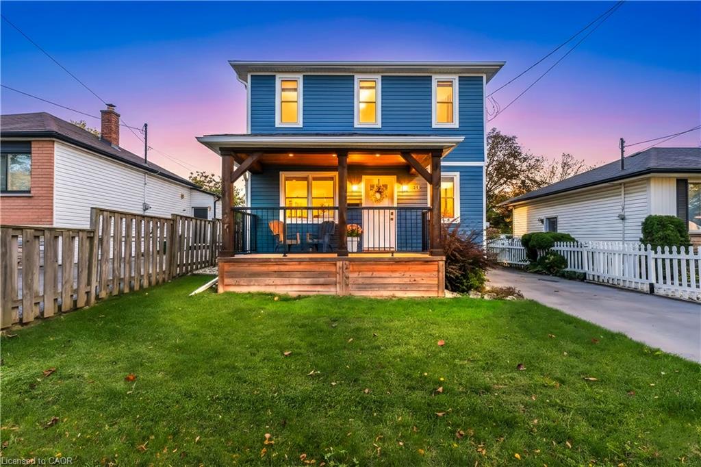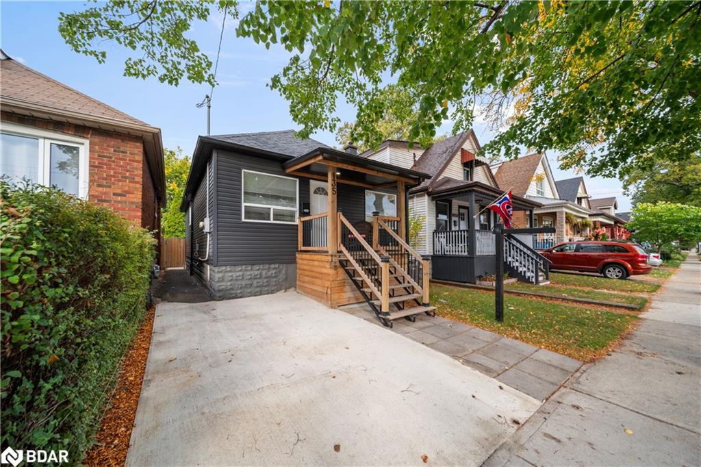- Houseful
- ON
- Hamilton Mcquesten
- McQuesten West
- 79 Dryden Ln
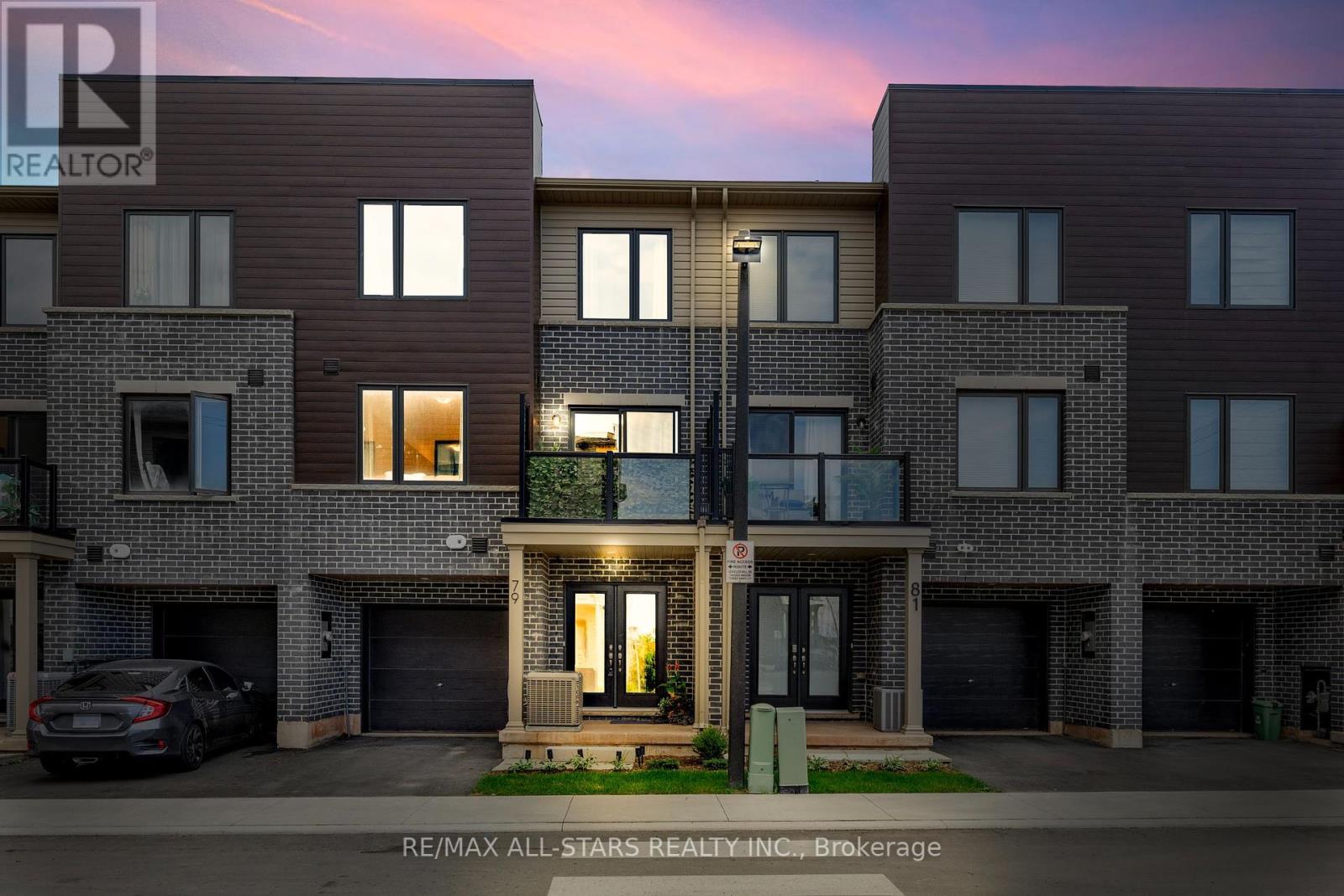
Highlights
Description
- Time on Houseful17 days
- Property typeSingle family
- Neighbourhood
- Median school Score
- Mortgage payment
Experience the perfect blend of style, comfort, and low-maintenance living in this beautifully designed 3-storey condo townhome - ideal for first-time buyers, downsizers, or savvy investors. Nestled in a sought-after Hamilton neighbourhood, this home offers unbeatable convenience just minutes from the Red Hill Valley Parkway, with quick access to the QEW, 403, and 407. Enjoy nearby trails, parks, schools, shopping, and the scenic shores of Lake Ontario - all just a short drive away. Step inside through double front doors into a spacious foyer featuring double closets, inside garage access, and a utility/storage room. The main level boasts a sun-filled open-concept layout with a stylish kitchen complete with stainless steel appliances and an eat-in island, a bright dining area, and a generous living room with walk-out to a private, updated balcony - perfect for morning coffee or evening BBQs. Upstairs, you'll find two well-appointed bedrooms, including a bright and spacious primary, along with a 4-piece bathroom and convenient upper-level laundry. This home checks all the boxes - modern design, functional layout, and an unbeatable location close to highways, trails, shops, restaurants, and more. Whether you're looking to move in or invest, 79 Dryden Lane offers the lifestyle and value you've been waiting for. (id:63267)
Home overview
- Cooling Central air conditioning
- Heat source Natural gas
- Heat type Forced air
- # total stories 3
- # parking spaces 2
- Has garage (y/n) Yes
- # full baths 1
- # half baths 1
- # total bathrooms 2.0
- # of above grade bedrooms 2
- Community features Pets allowed with restrictions
- Subdivision Mcquesten
- Lot size (acres) 0.0
- Listing # X12447436
- Property sub type Single family residence
- Status Active
- Dining room 3.12m X 3.45m
Level: 2nd - Kitchen 3.1m X 4.2m
Level: 2nd - Living room 2.77m X 4.9m
Level: 2nd - Bathroom 1.5m X 1.8m
Level: 2nd - Bedroom 3.15m X 4.85m
Level: 3rd - Bathroom 2.82m X 1.52m
Level: 3rd - 2nd bedroom 2.67m X 3.99m
Level: 3rd - Utility 1.91m X 2.01m
Level: Main - Foyer 2.84m X 4.67m
Level: Main
- Listing source url Https://www.realtor.ca/real-estate/28957071/79-dryden-lane-hamilton-mcquesten-mcquesten
- Listing type identifier Idx

$-1,356
/ Month

