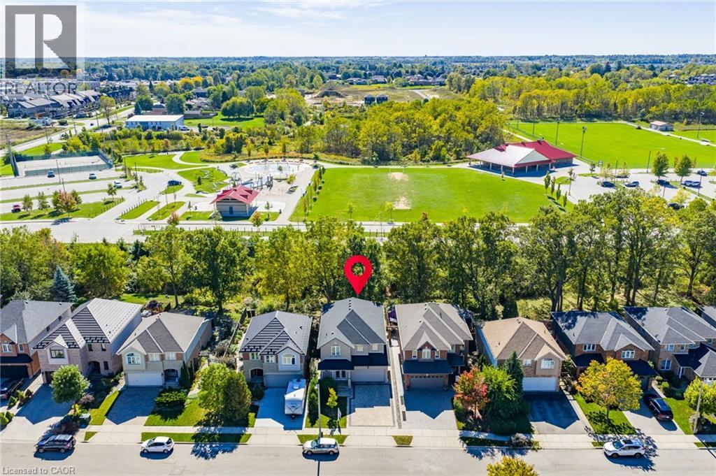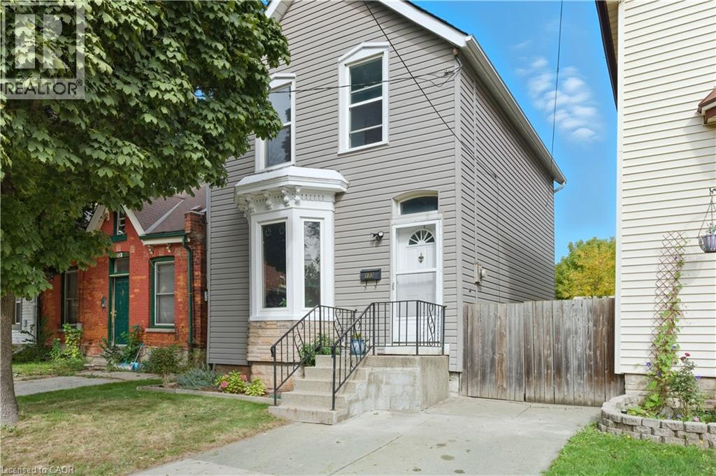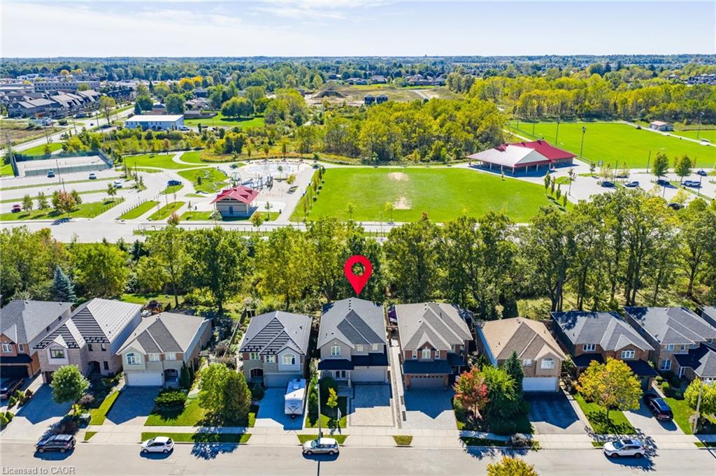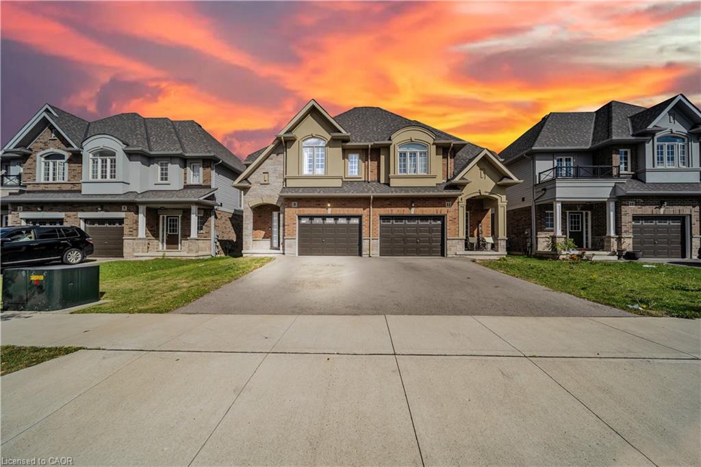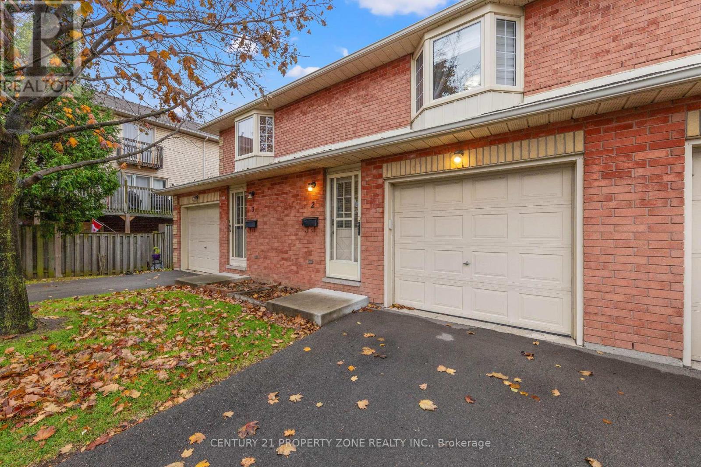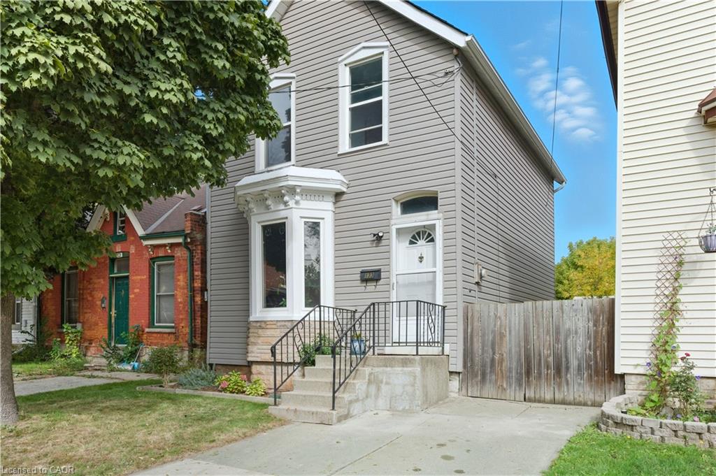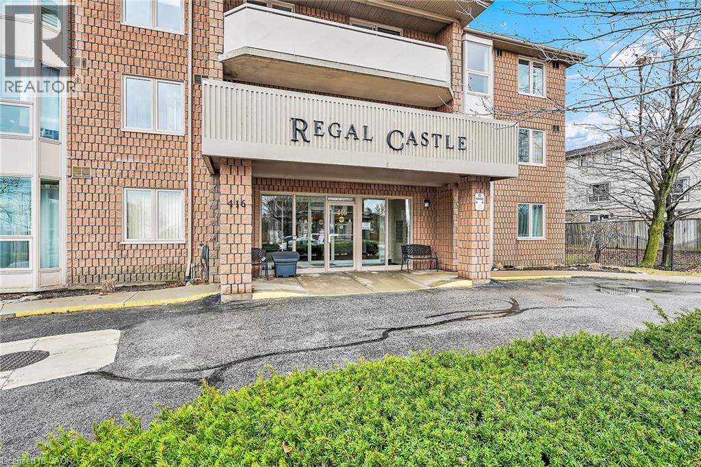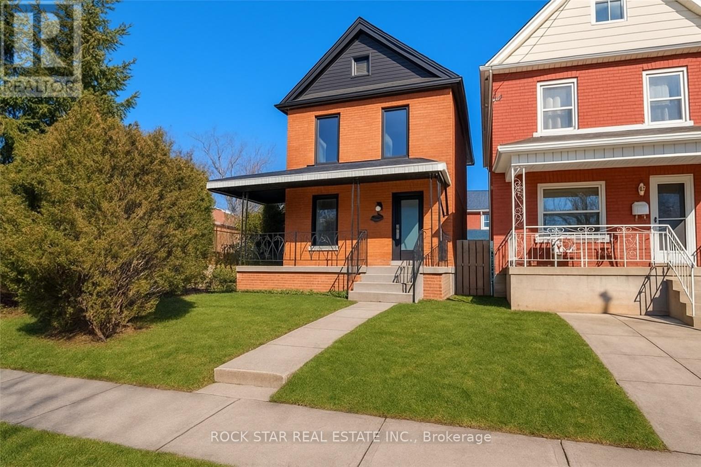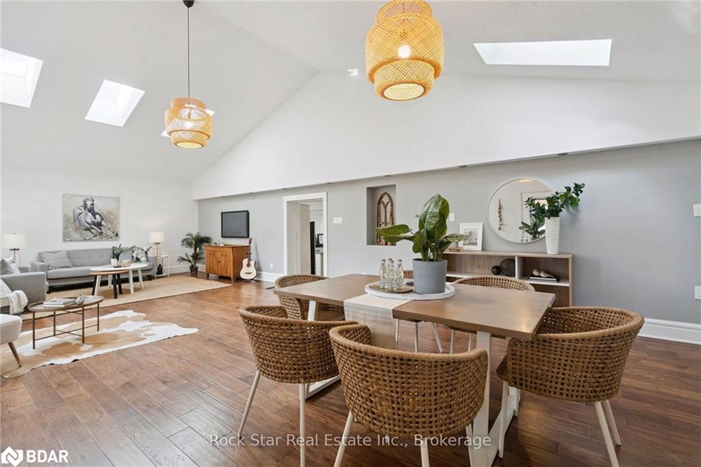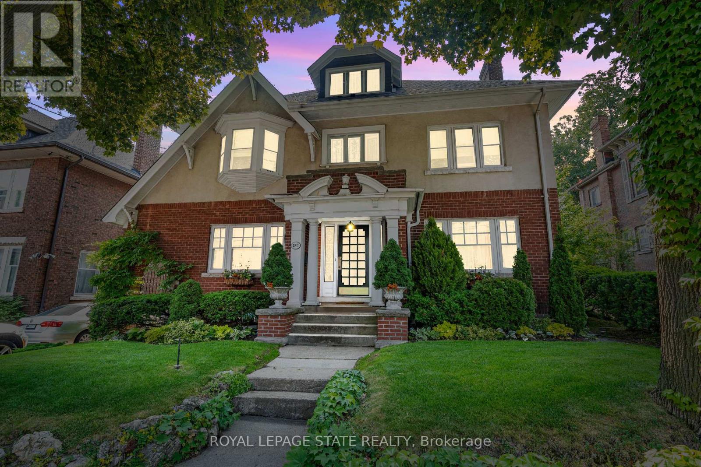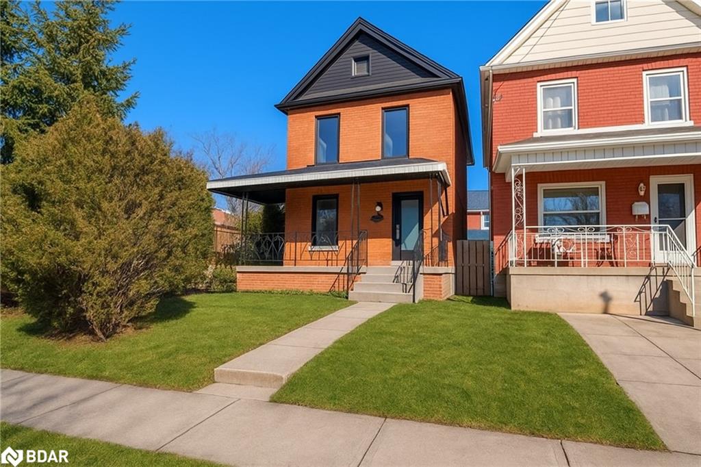
Highlights
Description
- Home value ($/Sqft)$670/Sqft
- Time on Housefulnew 6 hours
- Property typeResidential
- StyleTwo story
- Neighbourhood
- Median school Score
- Year built1915
- Garage spaces1
- Mortgage payment
Luxury Living with Investment Potential – A Fully Renovated Home with ADU Opportunity. Step into hotel-quality luxury in this meticulously renovated home, where top-tier finishes and thoughtful design create a bright, sophisticated, and move-in-ready space. This property offers elevated modern living with the added potential of a third income-generating unit! The open-concept main floor feels straight out of a luxury boutique hotel, featuring designer flooring, a stylish powder room with a modern vanity and custom wallpaper. The gourmet chef’s kitchen is a masterpiece, showcasing sleek white cabinetry, brand-new appliances, and a striking full-height tiled backsplash that adds a touch of contemporary elegance. Upstairs, you’ll find two bright and spacious bedrooms, each with ample closet space and a tranquil atmosphere. The 4 piece bathroom rivals a five-star spa, boasting a double sink vanity, a luxurious deep soaking tub, a sleek glass-enclosed rainfall shower, and premium finishes throughout. The fully finished basement with a separate entrance offers incredible flexibility—whether as an in-law suite, rental unit, or private guest space. It includes a beautiful wet bar, a 3-piece bathroom with hotel-inspired finishes, a laundry area with an additional sink and brand-new washer & dryer, plus plenty of storage. A huge opportunity awaits with the detached garage, already equipped with hydro. This space can be converted into an Additional Dwelling Unit (ADU), creating a valuable third unit for rental income, a guest house, or a private workspace. With the city’s push for more housing solutions, this could be a lucrative investment! Top-to-Bottom Upgrades for Peace of Mind: New roof shingles (2018) ,New AC & Furnace (2021), Updated plumbing & electrical, Fully finished basement with interior waterproofing, New windows (2021), Detached garage with hydro & automatic door opener (2021) – ADU Potential
Home overview
- Cooling Central air
- Heat type Forced air, natural gas
- Pets allowed (y/n) No
- Sewer/ septic Sewer (municipal)
- Construction materials Brick
- Foundation Concrete block
- Roof Asphalt shing
- # garage spaces 1
- # parking spaces 3
- Has garage (y/n) Yes
- Parking desc Detached garage, concrete
- # full baths 2
- # half baths 1
- # total bathrooms 3.0
- # of above grade bedrooms 2
- # of rooms 14
- Appliances Dryer, freezer, refrigerator, stove, washer
- Has fireplace (y/n) Yes
- Laundry information In-suite
- Interior features In-law floorplan
- County Hamilton
- Area 20 - hamilton centre
- Water source Municipal
- Zoning description R1a
- Lot desc Urban, rectangular, hospital, public transit, schools
- Lot dimensions 23.69 x 71.14
- Approx lot size (range) 0 - 0.5
- Basement information Separate entrance, walk-up access, full, finished
- Building size 1045
- Mls® # 40779156
- Property sub type Single family residence
- Status Active
- Tax year 2024
- Primary bedroom Second: 4.902m X 2.794m
Level: 2nd - Bathroom Second
Level: 2nd - Bedroom Second: 2.362m X 3.81m
Level: 2nd - Laundry Basement: 3.861m X 2.515m
Level: Basement - Bonus room Basement: 1.702m X 1.981m
Level: Basement - Recreational room Basement: 5.258m X 4.115m
Level: Basement - Kitchen Basement
Level: Basement - Bonus room Basement
Level: Basement - Bathroom Basement
Level: Basement - Utility Basement: 2.057m X 2.007m
Level: Basement - Kitchen Main: 3.454m X 3.454m
Level: Main - Bathroom Main
Level: Main - Dining room Main: 3.505m X 4.521m
Level: Main - Living room Main: 3.886m X 4.521m
Level: Main
- Listing type identifier Idx

$-1,867
/ Month

