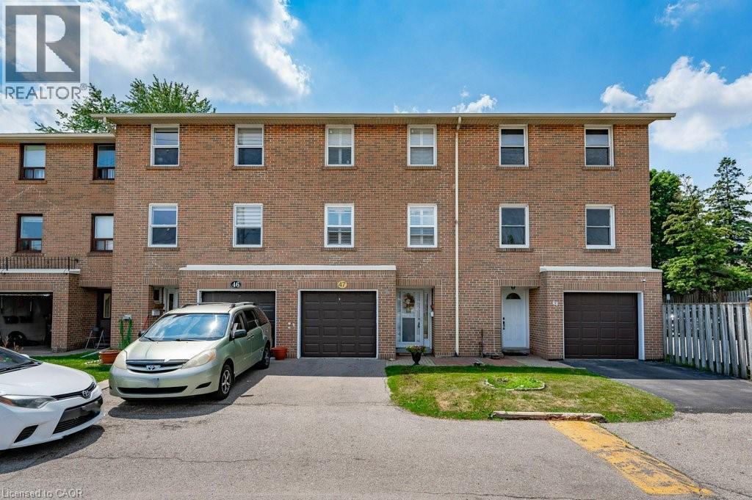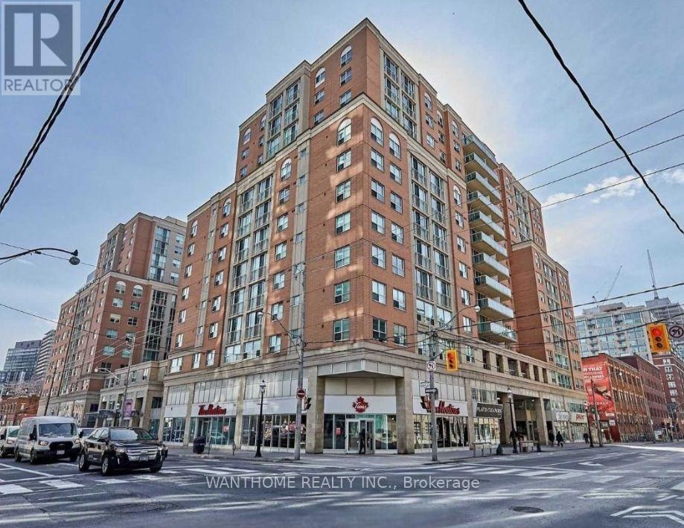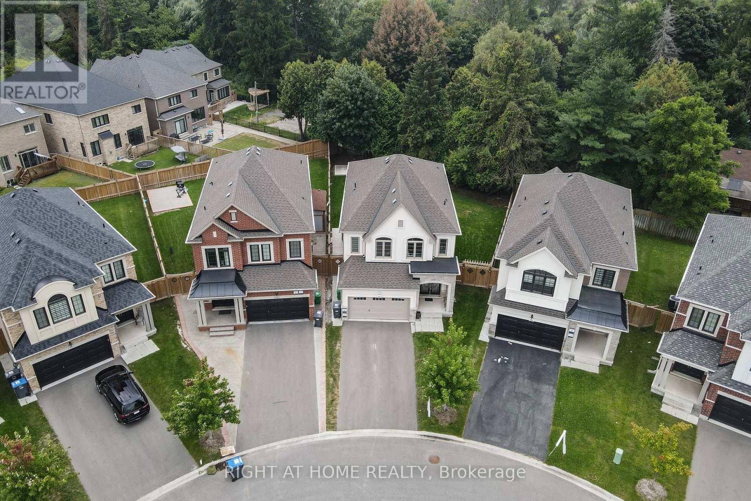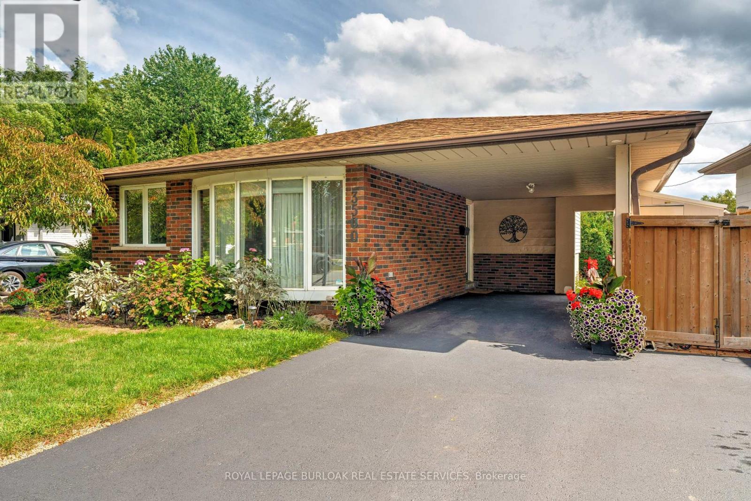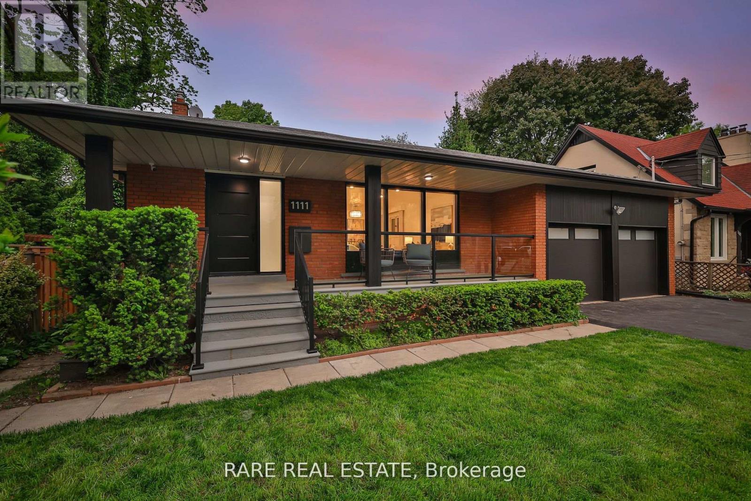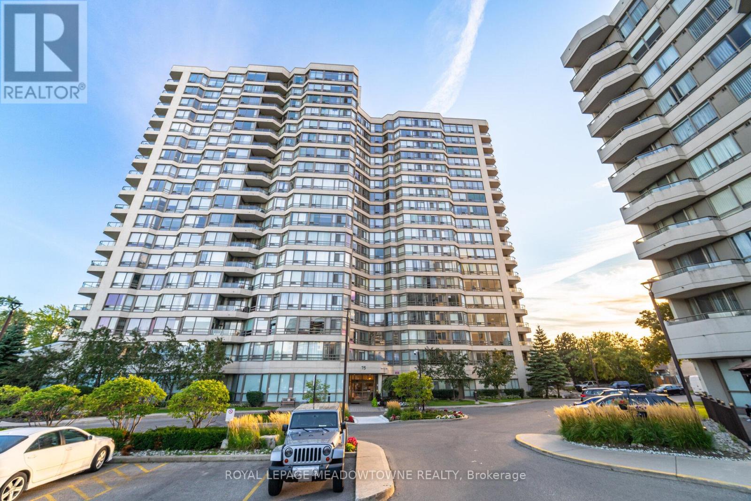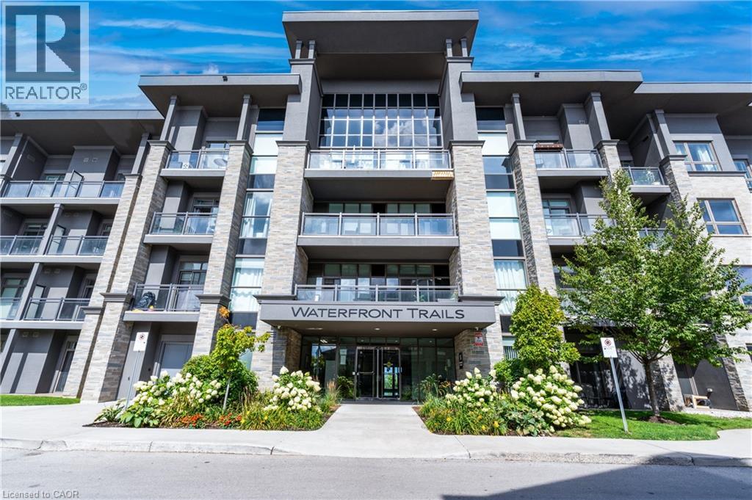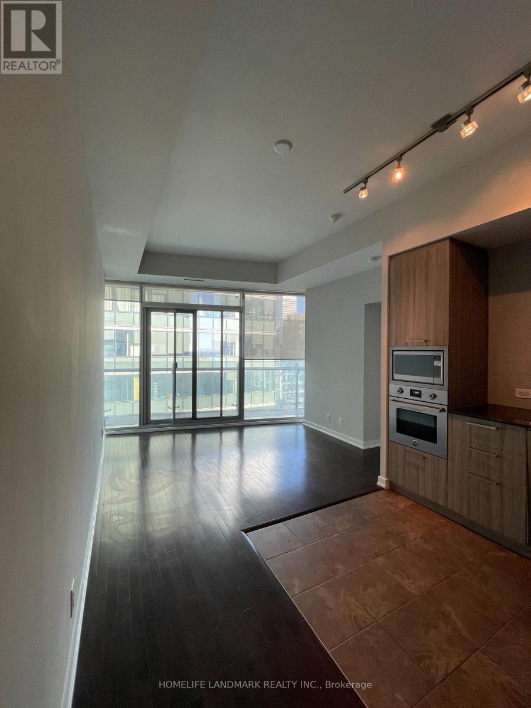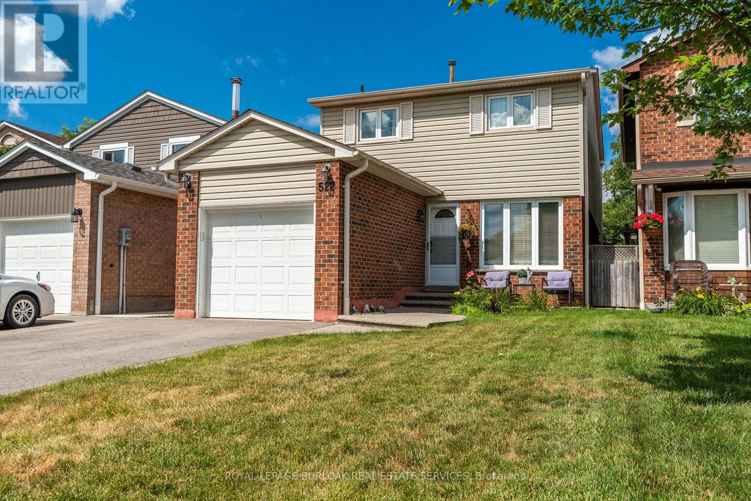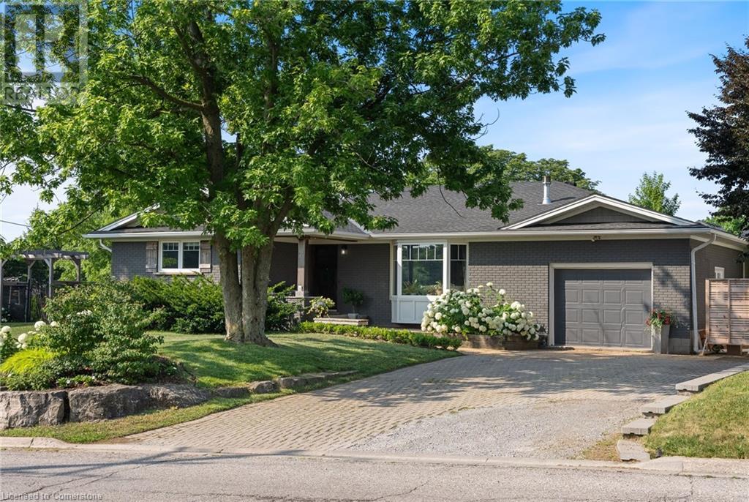
Highlights
Description
- Home value ($/Sqft)$732/Sqft
- Time on Houseful39 days
- Property typeSingle family
- StyleBungalow
- Neighbourhood
- Median school Score
- Year built1971
- Mortgage payment
Welcome to a home that offers more than just a beautiful space—it offers a lifestyle, a vision, and a future full of potential. Thoughtfully renovated throughout, this impressive property boasts 3+3 bedrooms and 2.5 bathrooms, providing flexibility for growing families, multigenerational living, or the perfect setup for a private in-law suite. Inside, you’ll find an elegant blend of modern design and functionality. A spacious rec room, dedicated craft room or home office, and abundant storage make everyday living effortless. Whether you’re hosting loved ones or simply enjoying the comfort of home, this residence adapts to your every need. But it’s the outside that truly transforms this property into an entertainer’s dream. Set on a double wide lot, the backyard features a two-tiered deck, firepit lounge, above-ground pool, and lush, landscaped gardens—a private oasis where memories are made. Looking to the future? With its expansive lot, this address also presents an exciting opportunity for redevelopment (Buyer to do due diligence on proposed future use that may not fall under current zoning). Whether you’re planting roots, housing generations, or building from the ground up—this property is ready to deliver. Your dream home, investment, or next chapter begins here. (id:55581)
Home overview
- Cooling Central air conditioning
- Heat source Natural gas
- Heat type Forced air
- Has pool (y/n) Yes
- Sewer/ septic Municipal sewage system
- # total stories 1
- # parking spaces 7
- Has garage (y/n) Yes
- # full baths 2
- # half baths 1
- # total bathrooms 3.0
- # of above grade bedrooms 6
- Subdivision 460 - waterdown west
- Lot size (acres) 0.0
- Building size 1810
- Listing # 40755155
- Property sub type Single family residence
- Status Active
- Bedroom 4.775m X 2.997m
Level: Basement - Bathroom (# of pieces - 4) Measurements not available
Level: Basement - Bedroom 5.766m X 3.378m
Level: Basement - Storage 1.676m X 2.946m
Level: Basement - Storage 3.937m X 3.759m
Level: Basement - Bedroom 5.029m X 3.454m
Level: Basement - Recreational room 7.214m X 6.934m
Level: Basement - Bonus room 4.42m X 3.404m
Level: Basement - Bonus room 2.21m X 4.089m
Level: Basement - Bonus room 1.549m X 1.93m
Level: Basement - Bathroom (# of pieces - 4) Measurements not available
Level: Main - Bedroom 3.15m X 2.769m
Level: Main - Living room 7.391m X 4.699m
Level: Main - Dining room 7.01m X 2.616m
Level: Main - Primary bedroom 4.216m X 4.318m
Level: Main - Laundry 4.318m X 3.658m
Level: Main - Bathroom (# of pieces - 2) Measurements not available
Level: Main - Bedroom 4.216m X 4.343m
Level: Main - Kitchen 8.204m X 3.962m
Level: Main
- Listing source url Https://www.realtor.ca/real-estate/28660223/1-first-street-waterdown
- Listing type identifier Idx

$-3,533
/ Month

