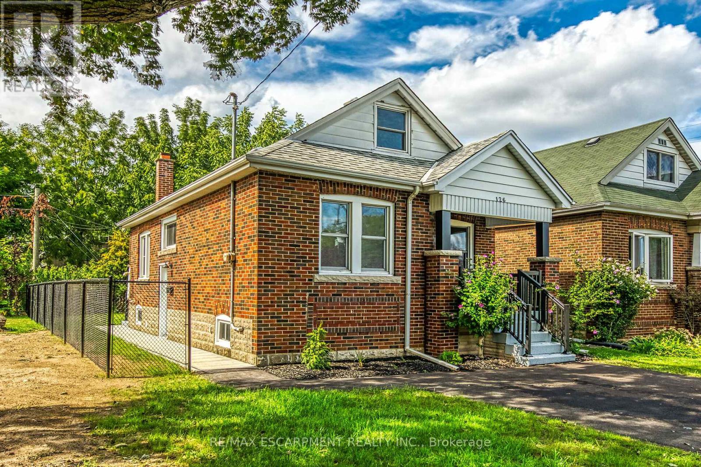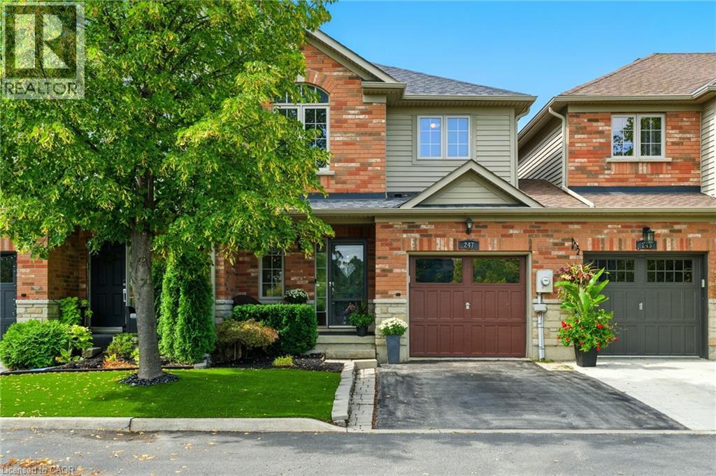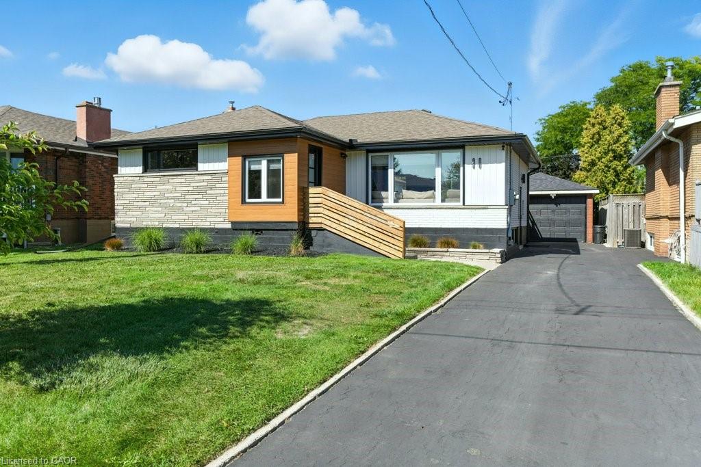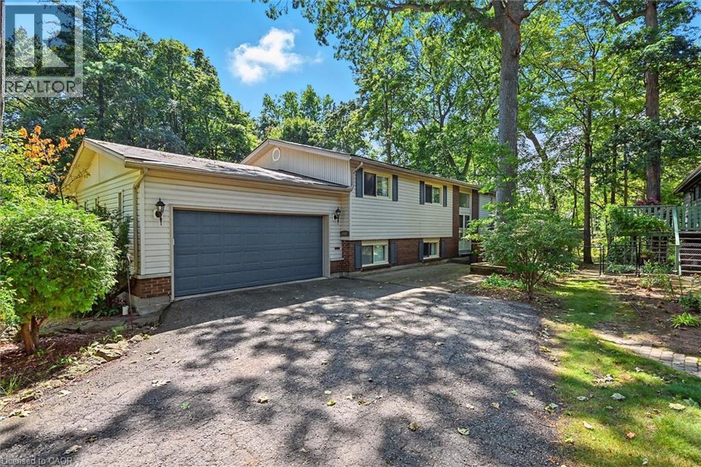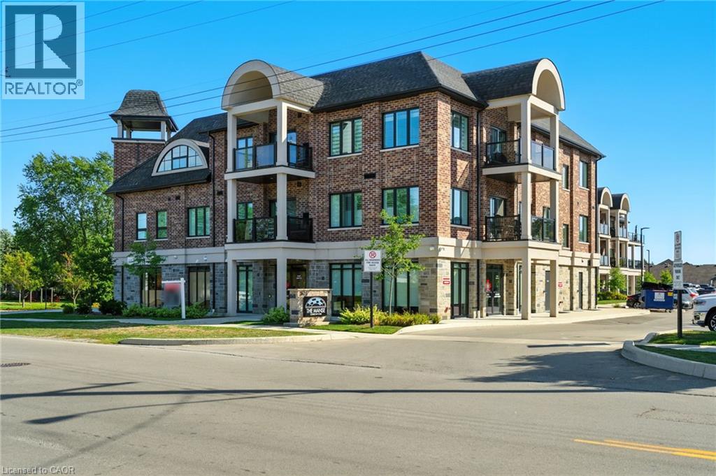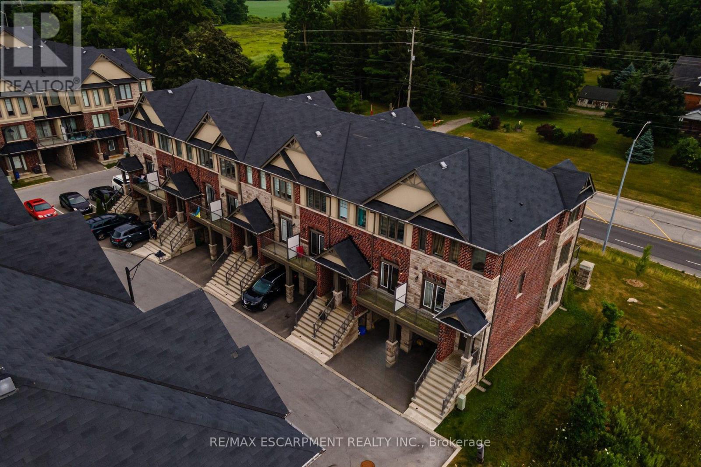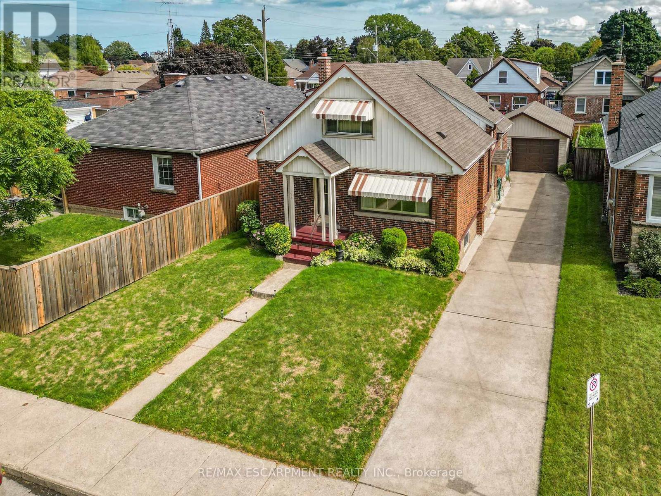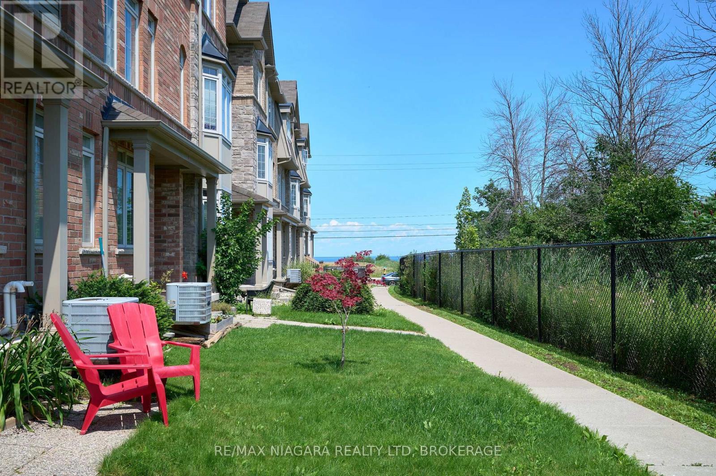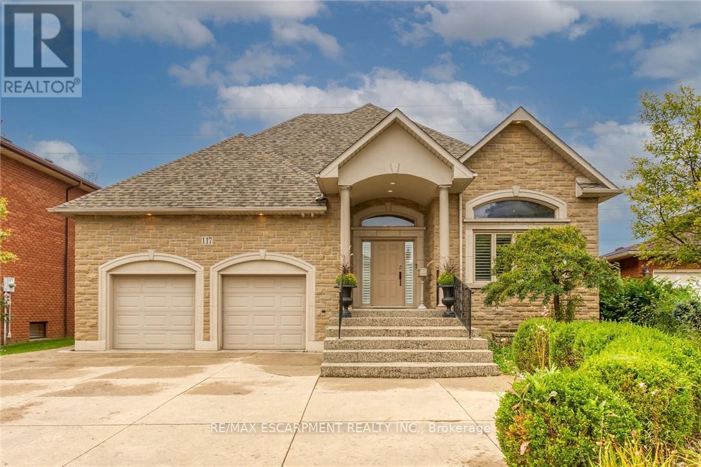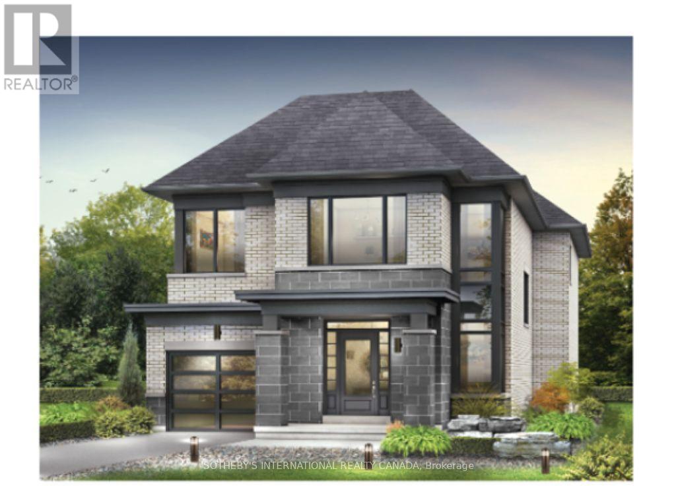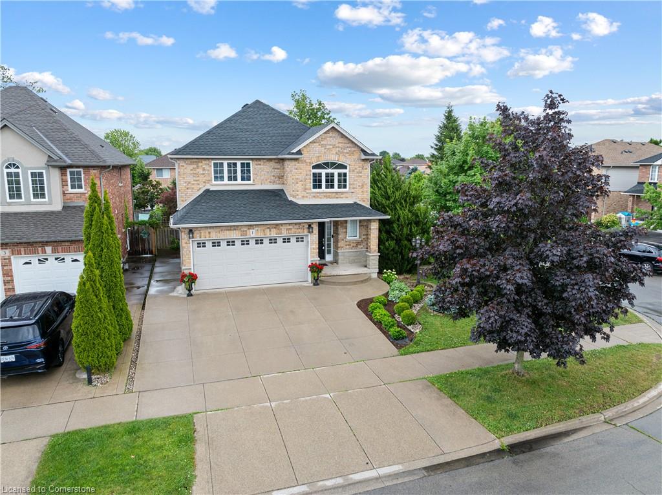
Highlights
Description
- Home value ($/Sqft)$464/Sqft
- Time on Houseful42 days
- Property typeResidential
- StyleTwo story
- Neighbourhood
- Median school Score
- Year built2002
- Garage spaces2
- Mortgage payment
STYLISH FAMILY RETREAT IN A PRIME STONEY CREEK MOUNTAIN LOCATIONDiscover the perfect blend of comfort, space, and convenience in this beautifully maintained 2-storey brick home nestled on a prominent corner lot in one of Stoney Creek Mountains most sought-after neighbourhoods. From the moment you arrive, the inviting curb appeal, concrete driveway, and double garage set the tone for a home thats both functional and elegant.Step inside and feel the warmth of a thoughtfully designed layout where generous room sizes gives flexibility for growing families or those who love to entertain. The heart of the homethe family roomfeatures soaring vaulted ceilings and a cozy gas fireplace, creating a bright and welcoming space to gather, relax, and make lasting memories.The fully finished basement expands your living possibilities, perfect for a home theatre, gym, guest space, or play areacomplete with the convenience of a bathroom on every level. Whether you're hosting overnight guests or managing busy mornings, this thoughtful detail enhances everyday ease.Outside, enjoy the benefits of a corner lot with added privacy, mature landscaping, and room to relax or play. And when its time to explore, everything you need is just minutes awaymovie theatres, top-rated schools, restaurants, big box stores, and more. Enjoy weekend strolls through nearby parks or quick access to transit and major commuter routes.This is more than a houseits a lifestyle upgrade in a vibrant, family-friendly community where every convenience is close at hand.Dont miss the opportunity to make this standout home your own. Come experience the warmth, space, and everyday luxury this Stoney Creek gem has!
Home overview
- Cooling Central air
- Heat type Forced air, natural gas
- Pets allowed (y/n) No
- Sewer/ septic Sewer (municipal)
- Utilities Cable connected, cell service, electricity connected, natural gas connected, recycling pickup, street lights
- Construction materials Brick, vinyl siding
- Foundation Poured concrete
- Roof Asphalt shing
- Other structures Shed(s)
- # garage spaces 2
- # parking spaces 4
- Has garage (y/n) Yes
- Parking desc Attached garage, garage door opener
- # full baths 3
- # half baths 1
- # total bathrooms 4.0
- # of above grade bedrooms 3
- # of rooms 14
- Appliances Dishwasher, dryer, refrigerator, washer
- Has fireplace (y/n) Yes
- Laundry information In-suite
- Interior features High speed internet, auto garage door remote(s)
- County Hamilton
- Area 50 - stoney creek
- Water source Municipal
- Zoning description R4
- Elementary school Gatestone ps, st. mark catholic es
- High school Saltfleet ss, bishop ryan catholic ss
- Lot desc Urban, corner lot, playground nearby, public parking, school bus route, schools, shopping nearby
- Lot dimensions 54.03 x 103.35
- Approx lot size (range) 0 - 0.5
- Basement information Full, finished
- Building size 1940
- Mls® # 40754858
- Property sub type Single family residence
- Status Active
- Virtual tour
- Tax year 2024
- Second
Level: 2nd - Bedroom Second
Level: 2nd - Primary bedroom Second
Level: 2nd - Bedroom Second
Level: 2nd - Bathroom Second
Level: 2nd - Utility Lower
Level: Lower - Recreational room Lower
Level: Lower - Bathroom Lower
Level: Lower - Storage Lower
Level: Lower - Other Lower
Level: Lower - Dining room Main
Level: Main - Living room Main
Level: Main - Bathroom Main
Level: Main - Kitchen Main
Level: Main
- Listing type identifier Idx

$-2,400
/ Month

