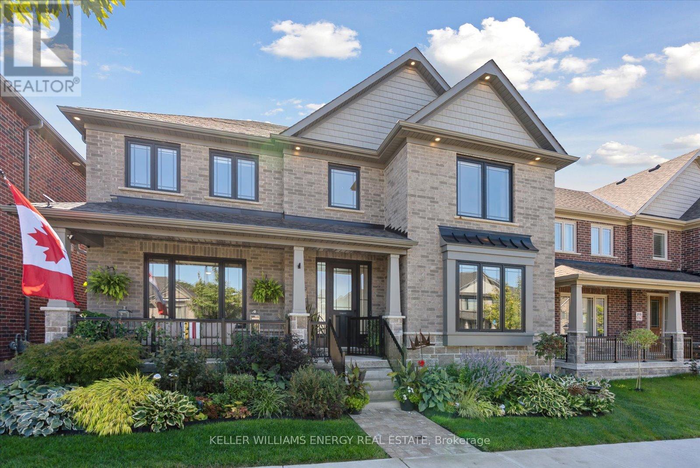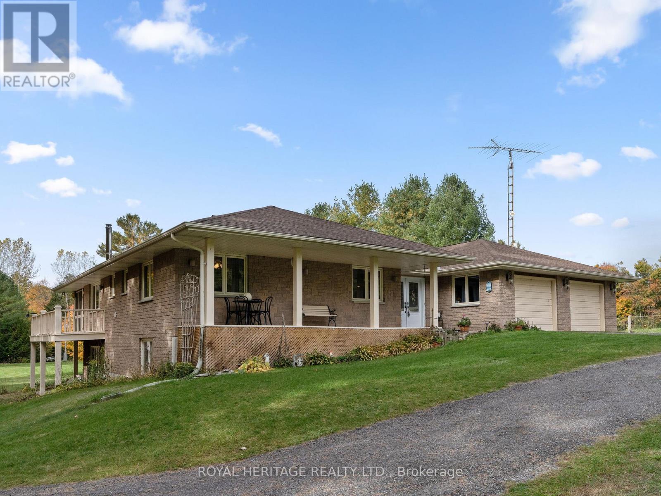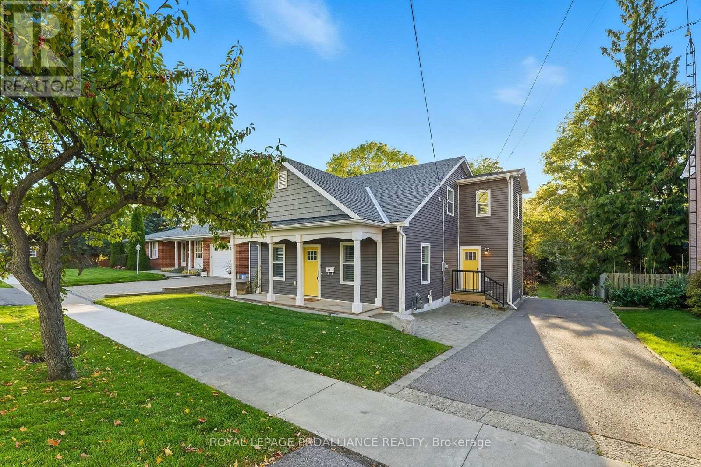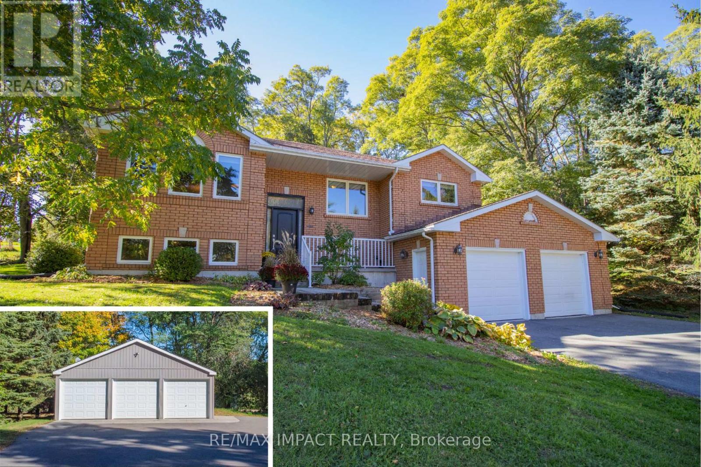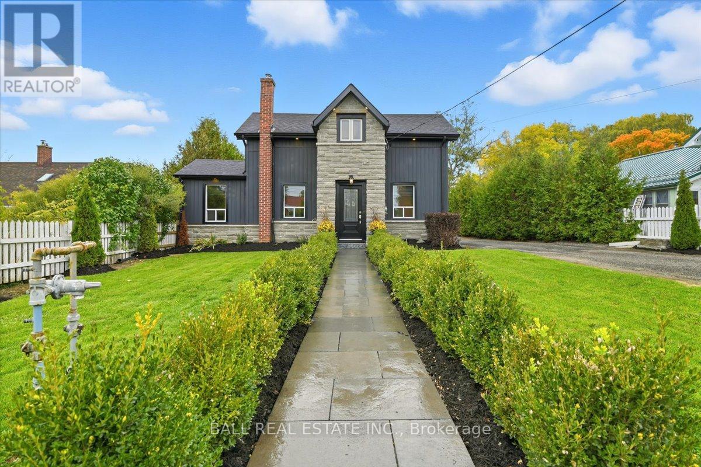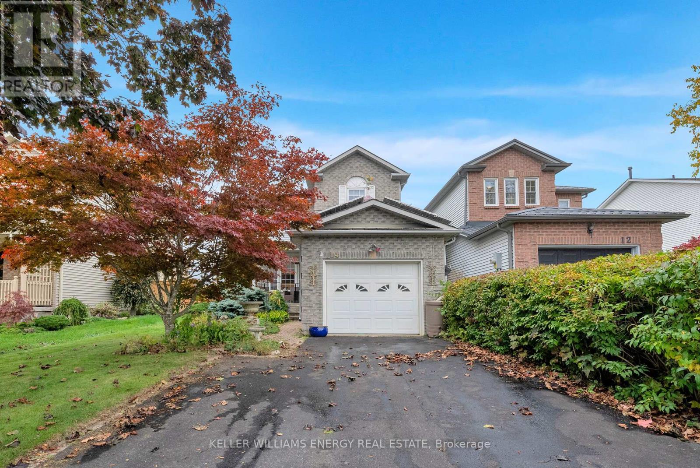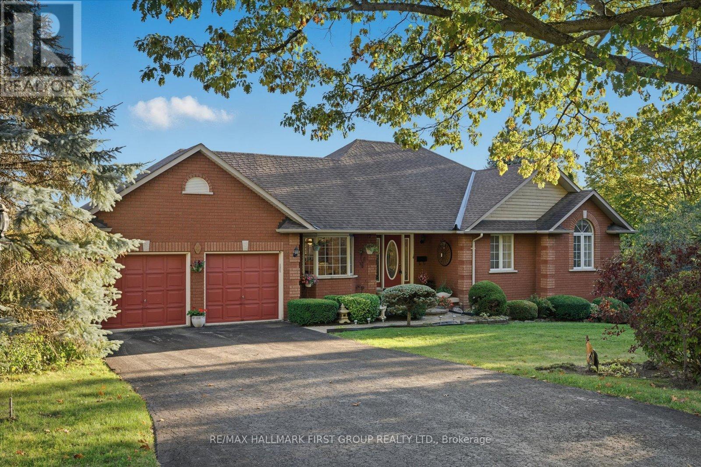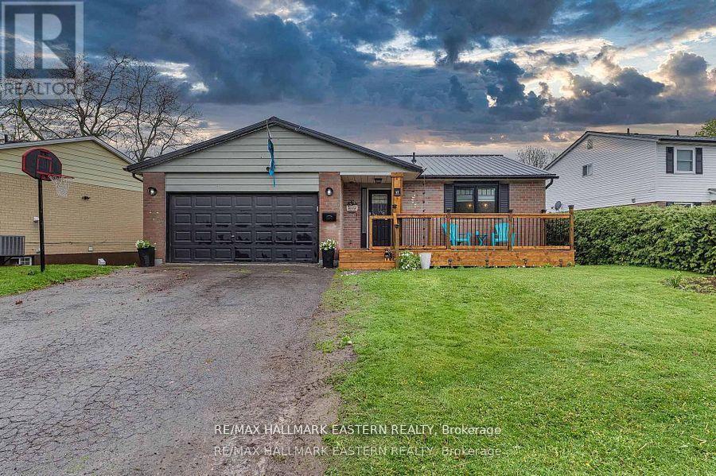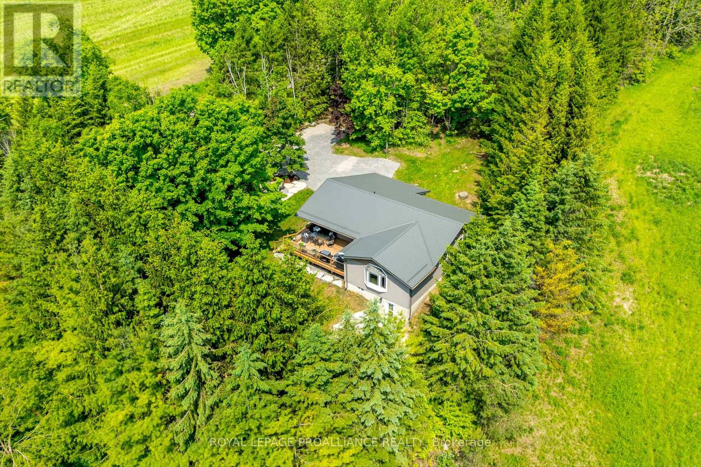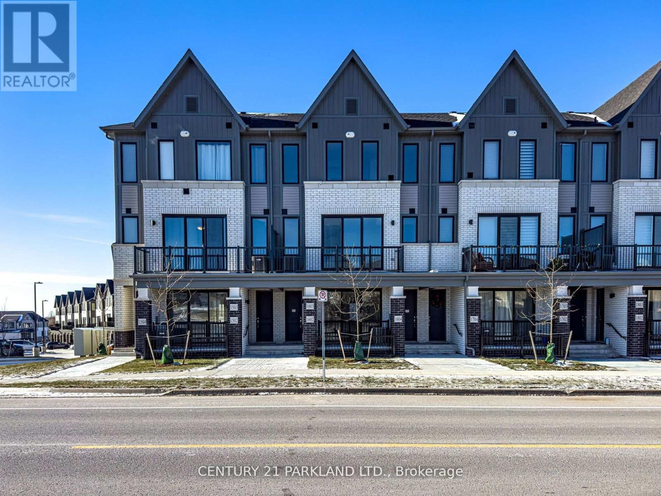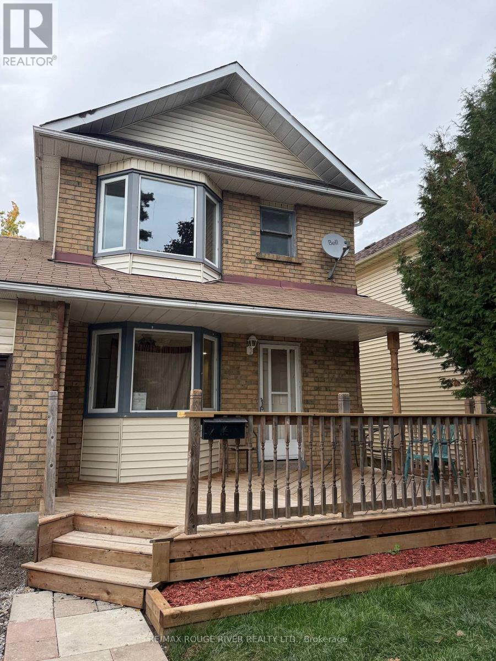- Houseful
- ON
- Hamilton Township
- K9A
- 2 Park Ln
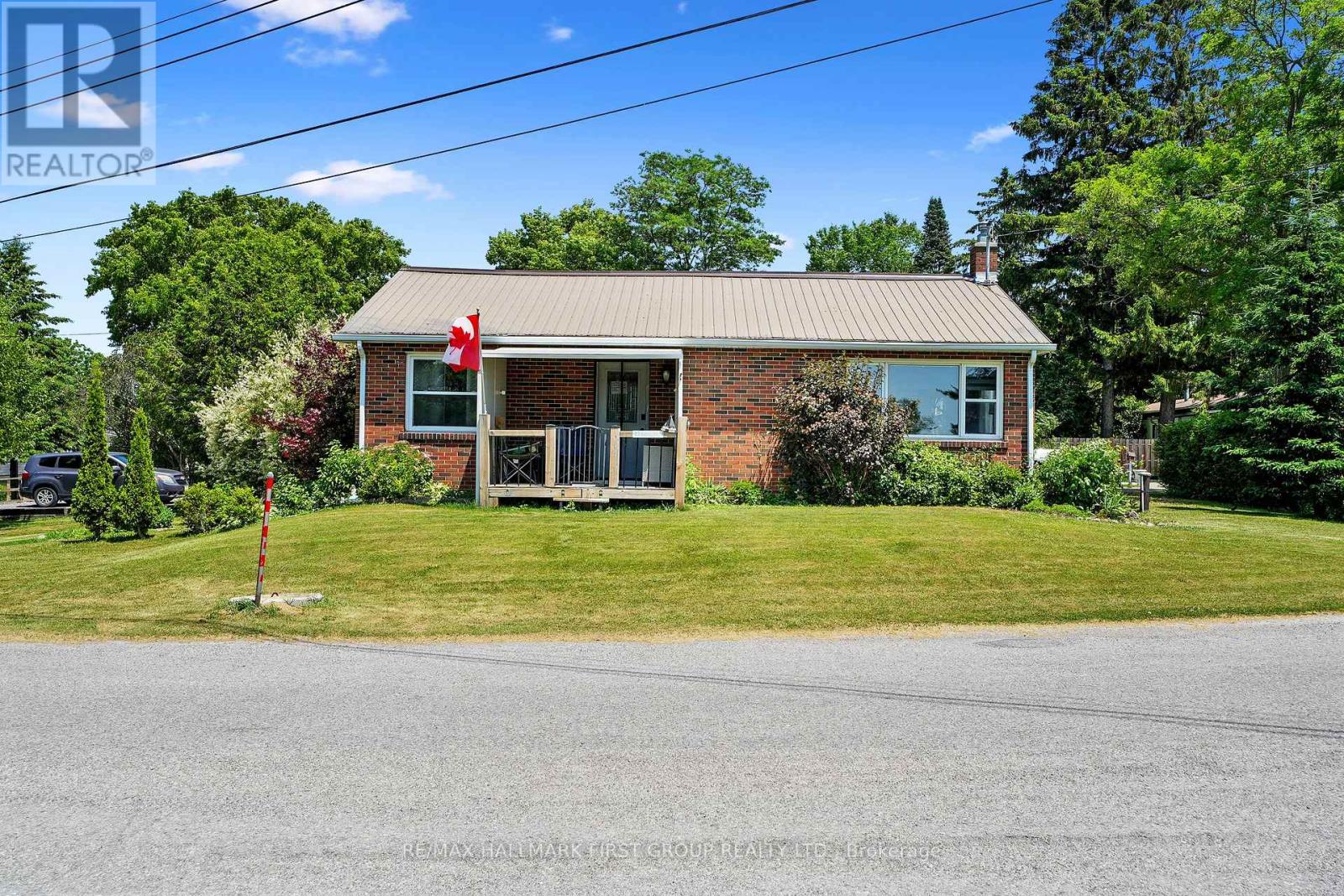
Highlights
Description
- Time on Housefulnew 5 days
- Property typeSingle family
- StyleBungalow
- Median school Score
- Mortgage payment
Affordable one-level brick bungalow located in year-round Lougheed Park. This 2-bedroom home offers practical living with a covered front entrance that doubles as a mudroom with handy storage options. The bright eat-in kitchen features stainless steel appliances, including a built-in microwave, along with a tile backsplash, ample cabinetry, and generous counter space. A carpet-free living room with large windows adds warmth and comfort. The main level features two well-sized bedrooms and a full bathroom, while the lower level offers ample storage and potential for future finished space. Outdoors, enjoy both a covered back porch lounge area and a private open deck surrounded by mature trees and green space. Just minutes from local amenities and with convenient access to the 401, this low-maintenance home is an excellent downsizing opportunity in Cobourg. (id:63267)
Home overview
- Cooling Central air conditioning
- Heat source Natural gas
- Heat type Forced air
- Sewer/ septic Septic system
- # total stories 1
- # parking spaces 2
- # full baths 1
- # total bathrooms 1.0
- # of above grade bedrooms 2
- Subdivision Rural hamilton
- Lot size (acres) 0.0
- Listing # X12242048
- Property sub type Single family residence
- Status Active
- Other 5.08m X 3.47m
Level: Basement - Other 11.12m X 6.93m
Level: Basement - Other 2.96m X 2.5m
Level: Main - 2nd bedroom 3.59m X 2.99m
Level: Main - Kitchen 3.31m X 3.39m
Level: Main - Dining room 2.12m X 3.39m
Level: Main - Living room 5.44m X 3.44m
Level: Main - Primary bedroom 3.59m X 3.22m
Level: Main - Bathroom 1.88m X 2.26m
Level: Main
- Listing source url Https://www.realtor.ca/real-estate/28513710/2-park-lane-hamilton-township-rural-hamilton
- Listing type identifier Idx

$-968
/ Month

