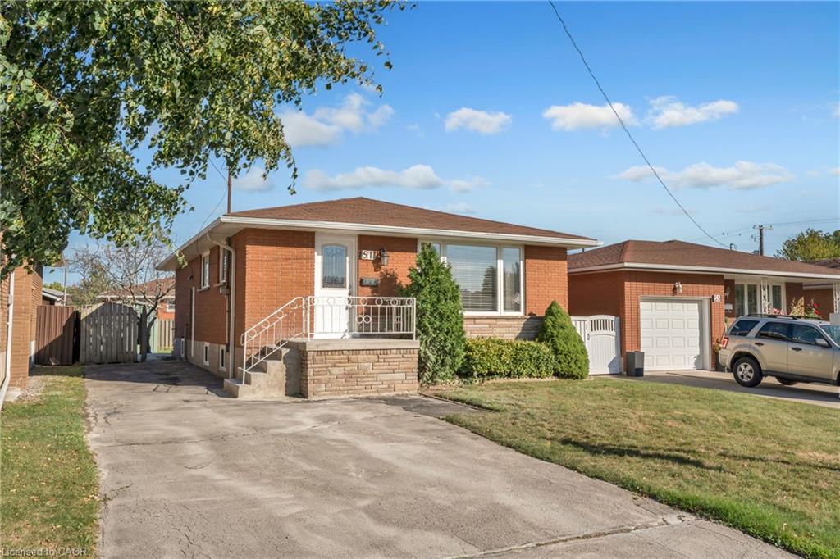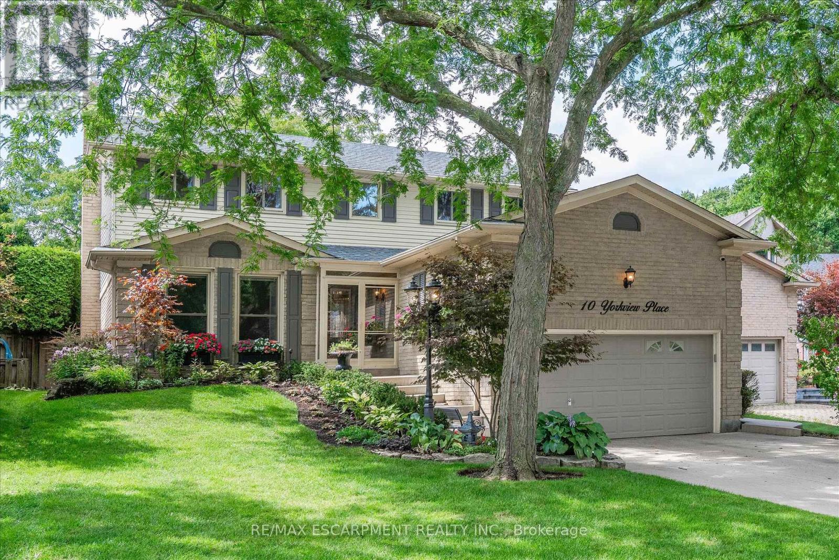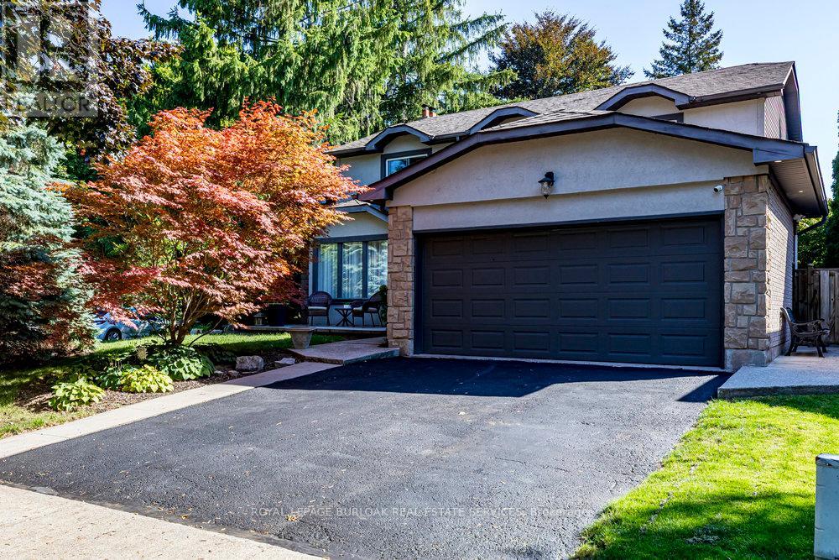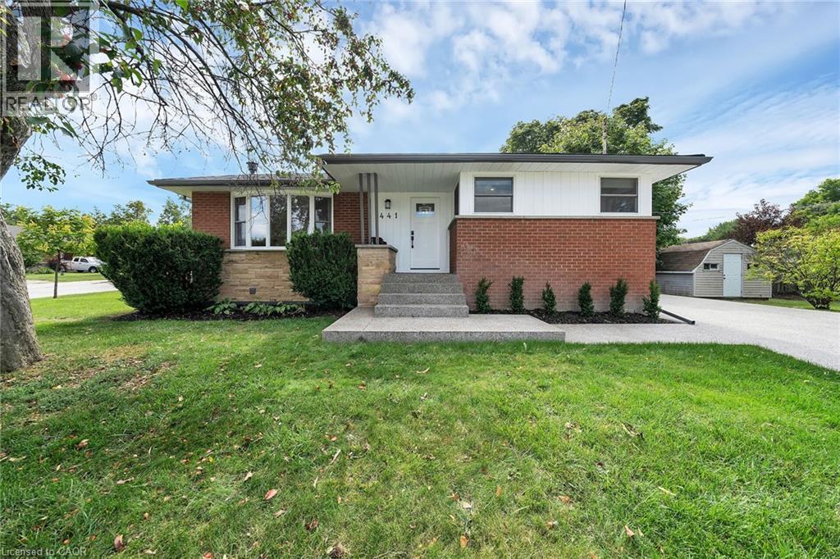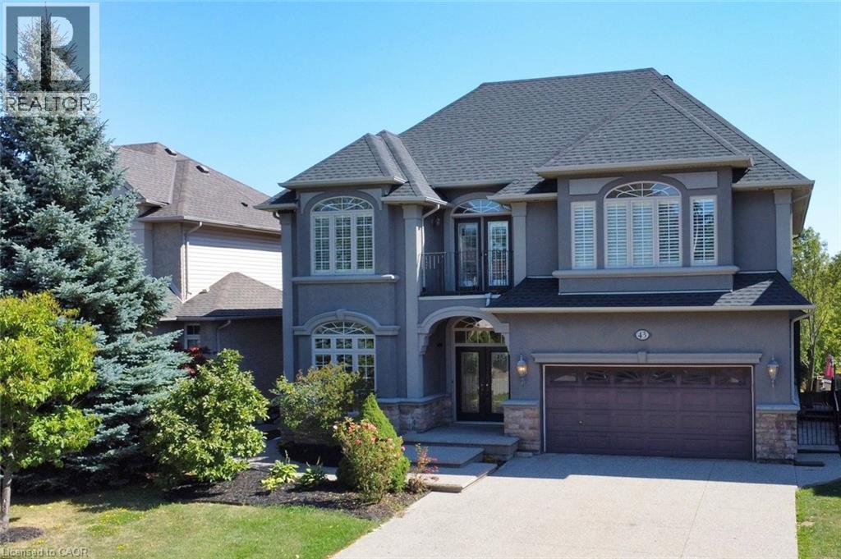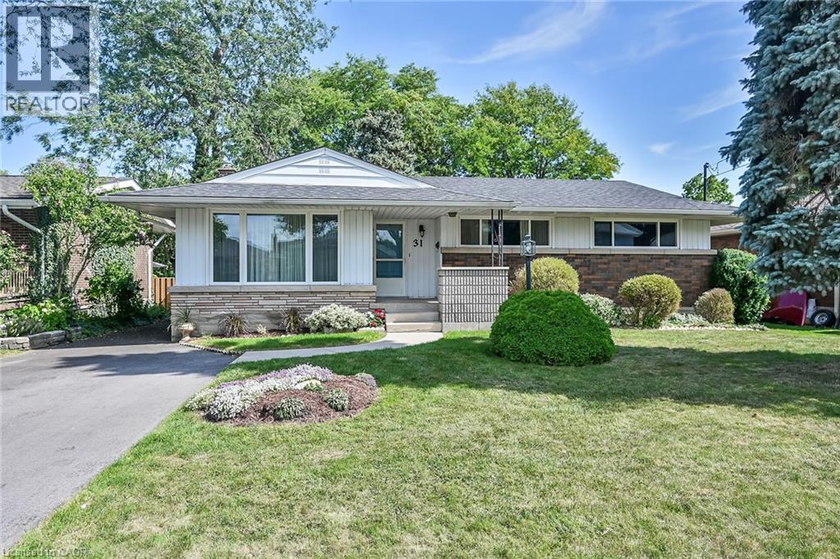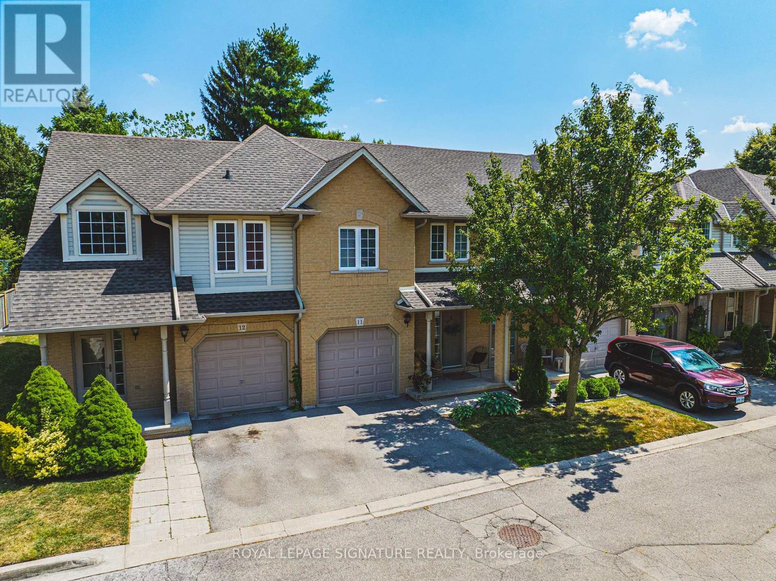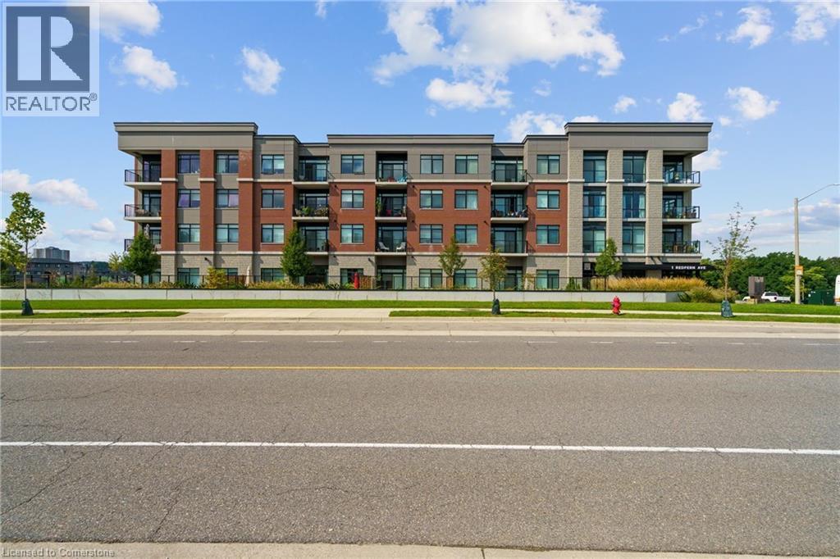
Highlights
Description
- Home value ($/Sqft)$654/Sqft
- Time on Houseful31 days
- Property typeSingle family
- Neighbourhood
- Median school Score
- Year built2020
- Mortgage payment
Gorgeous and recently built, this main-floor Grayson Terrace Suite offers the perfect blend of style and convenience. With soaring 10' ceilings, this bright and seamless layout opens to a spacious living area and kitchen, showcasing quartz countertops, crisp white cabinetry, stainless steel appliances, and a peninsula with breakfast bar seating. The living room flows seamlessly to a large 510 sqft private terrace with a natural gas hook-up for barbecuing, ideal for both everyday living and entertaining. This suite features two generous sized bedrooms with walk-in closets, with the primary bedroom enjoying a luxurious 5-piece ensuite. Appreciate the second full 4-piece bath, insuite laundry, underground parking and a storage locker. Perfectly located just steps from the Hamilton Escarpment and the Chedoke Stairs, parks, schools, and only minutes to highway access and Meadowlands shopping. The building itself exudes modern elegance, offering exceptional amenities such as a party room with full kitchen, games and media rooms, exercise facilities, library, and a serene garden courtyard. (id:63267)
Home overview
- Cooling Central air conditioning
- Heat source Natural gas
- Heat type Forced air
- Sewer/ septic Municipal sewage system
- # total stories 1
- # parking spaces 1
- Has garage (y/n) Yes
- # full baths 2
- # total bathrooms 2.0
- # of above grade bedrooms 2
- Community features Quiet area, community centre
- Subdivision 150 - mountview
- Directions 1858916
- Lot size (acres) 0.0
- Building size 1071
- Listing # 40756967
- Property sub type Single family residence
- Status Active
- Primary bedroom 6.477m X 3.353m
Level: Main - Bathroom (# of pieces - 4) 2.464m X 1.499m
Level: Main - Bedroom 6.299m X 3.226m
Level: Main - Laundry 1.473m X 1.016m
Level: Main - Living room / dining room 4.928m X 3.632m
Level: Main - Eat in kitchen 3.023m X 2.845m
Level: Main - Foyer 3.048m X 1.524m
Level: Main - Bathroom (# of pieces - 5) 2.54m X 2.515m
Level: Main
- Listing source url Https://www.realtor.ca/real-estate/28692588/1-redfern-avenue-unit-127-hamilton
- Listing type identifier Idx

$-1,316
/ Month



