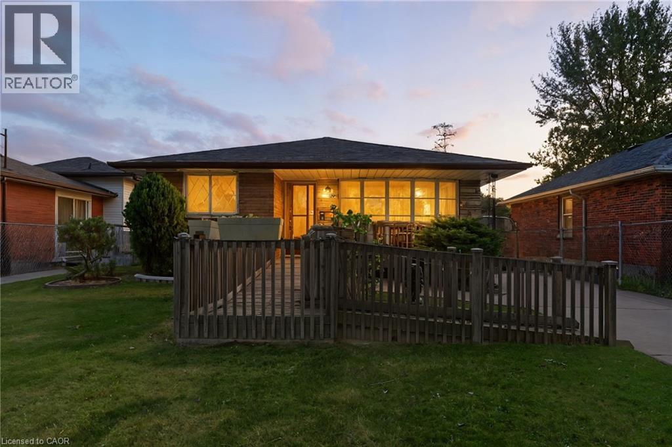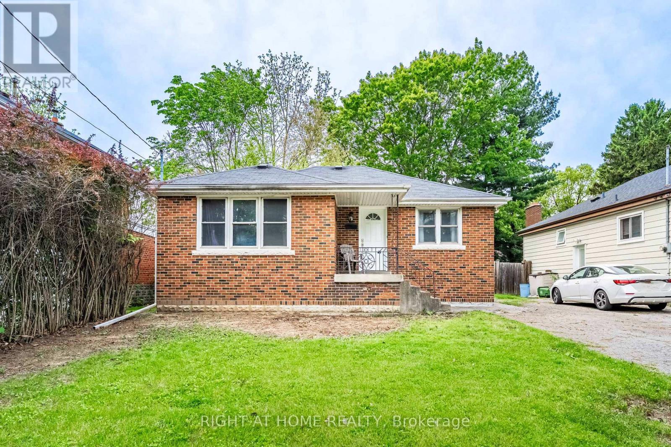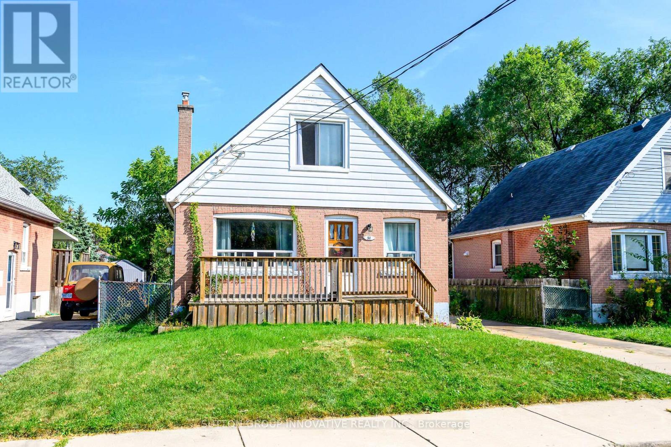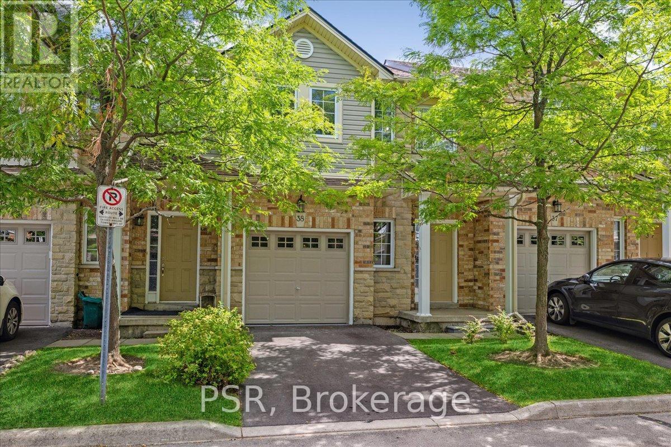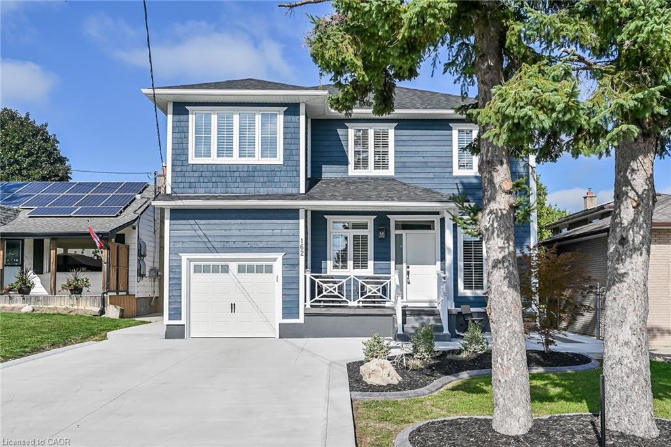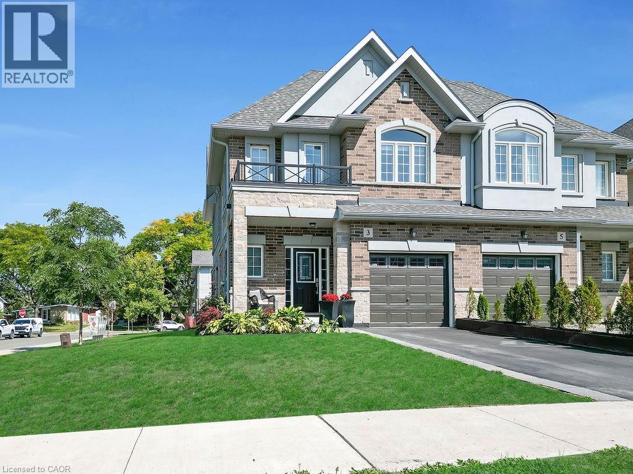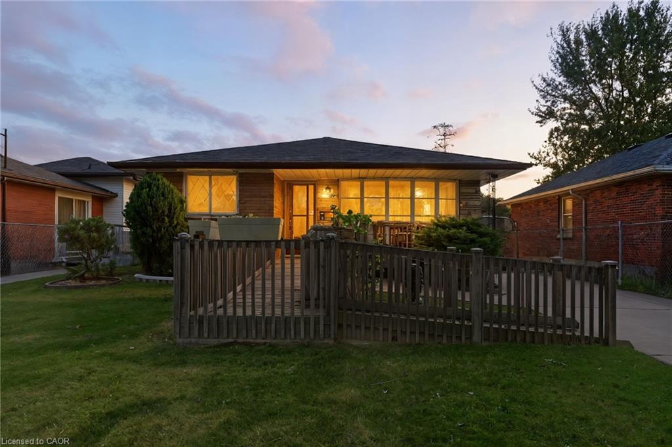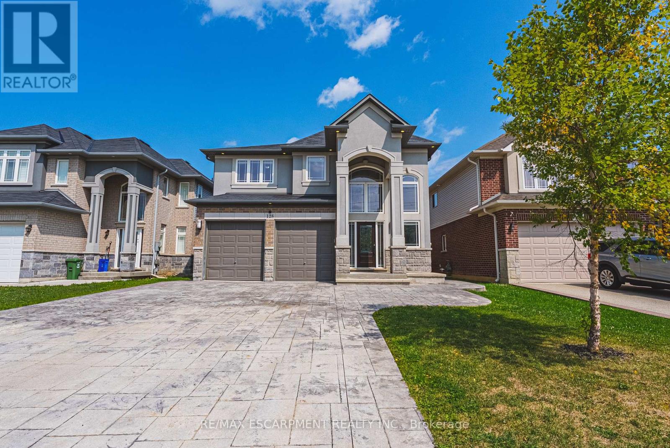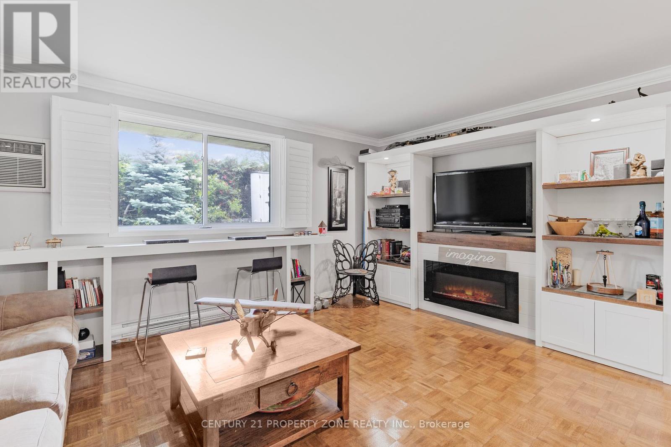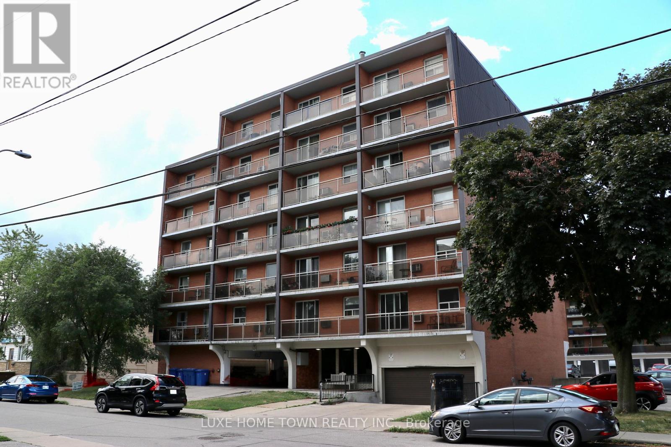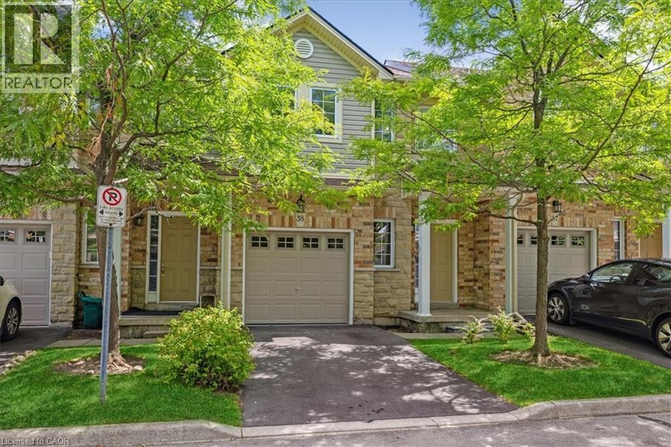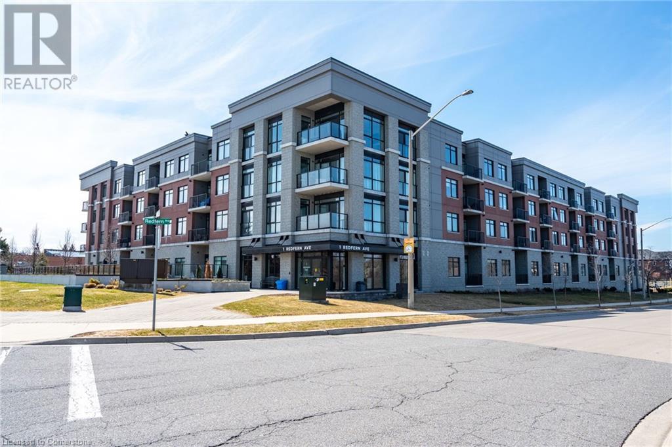
1 Redfern Avenue Unit 441
1 Redfern Avenue Unit 441
Highlights
Description
- Home value ($/Sqft)$508/Sqft
- Time on Houseful127 days
- Property typeSingle family
- Neighbourhood
- Median school Score
- Year built2020
- Mortgage payment
Modern Luxury Awaits in This Top-Floor Condo with Green Space Views- Step into this newly built, open-concept 2-bedroom, 2-bathroom condo and experience modern living at its finest. Perched on the top floor, this unit offers breathtaking views of lush green space, providing a tranquil escape right at your doorstep. Both spacious bedrooms feature walk-in closets. This condo is carpet free with 1161sqft of upgraded living space. The two full-piece bathrooms are designed to impress, combining elegance with functionality for the ultimate in comfort and convenience. The kitchen boasts sleek quartz countertops and stainless steel appliances perfect for hosting friends. Located on the desirable Hamilton Mountain, this condo is just minutes from walking trails, grocery stores, and major highways, making life easy and connected. As a resident, enjoy exclusive access to incredible amenities like a theater room, games room, gym, and underground parking—everything you need to enhance your lifestyle. This is more than just a condo; it’s a place to call home. (id:63267)
Home overview
- Cooling Central air conditioning
- Heat type Forced air
- Sewer/ septic Municipal sewage system
- # total stories 1
- # parking spaces 1
- Has garage (y/n) Yes
- # full baths 2
- # total bathrooms 2.0
- # of above grade bedrooms 2
- Subdivision 150 - mountview
- Directions 1523957
- Lot size (acres) 0.0
- Building size 1161
- Listing # 40728211
- Property sub type Single family residence
- Status Active
- Kitchen 2.692m X 2.845m
Level: Main - Living room 4.572m X 4.775m
Level: Main - Primary bedroom 5.08m X 6.452m
Level: Main - Bedroom 3.2m X 6.071m
Level: Main - Bathroom (# of pieces - 4) Measurements not available
Level: Main - Full bathroom Measurements not available
Level: Main
- Listing source url Https://www.realtor.ca/real-estate/28304976/1-redfern-avenue-unit-441-hamilton
- Listing type identifier Idx

$-1,024
/ Month

