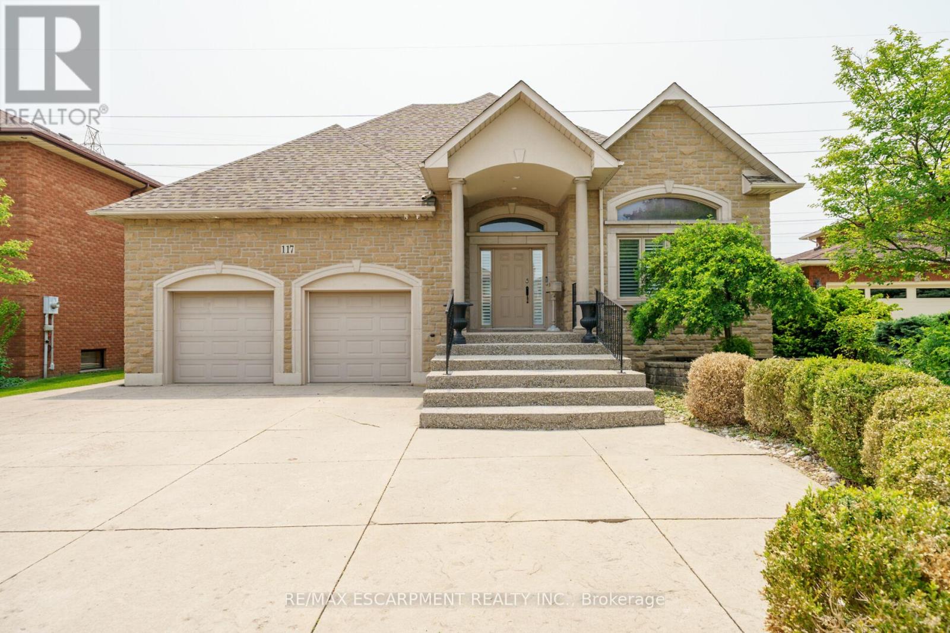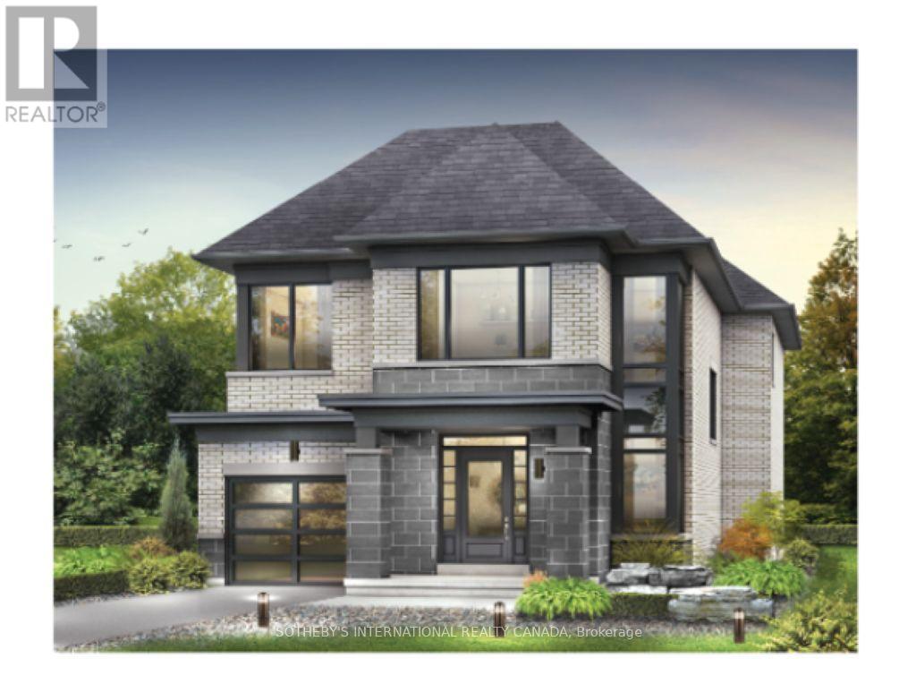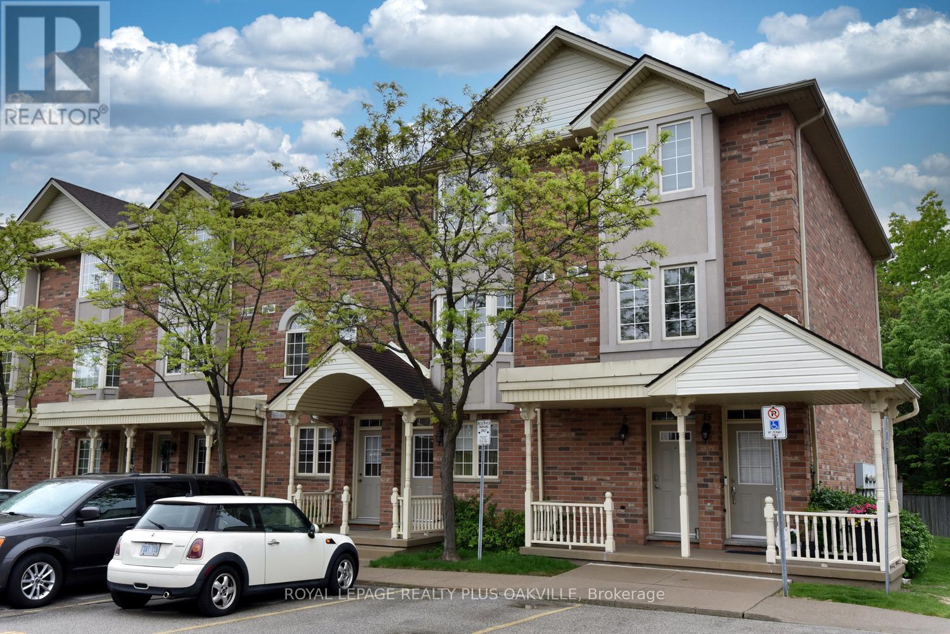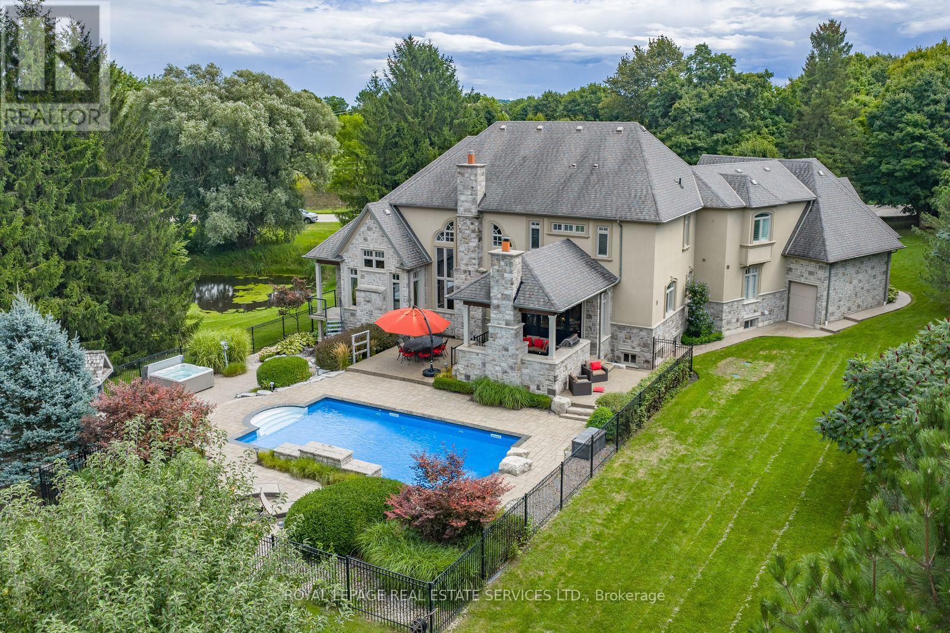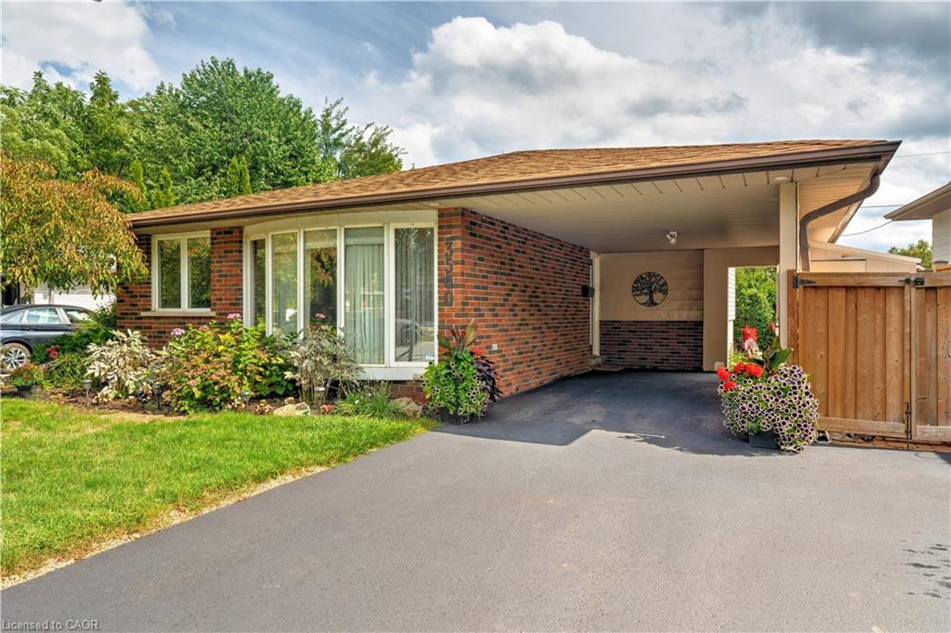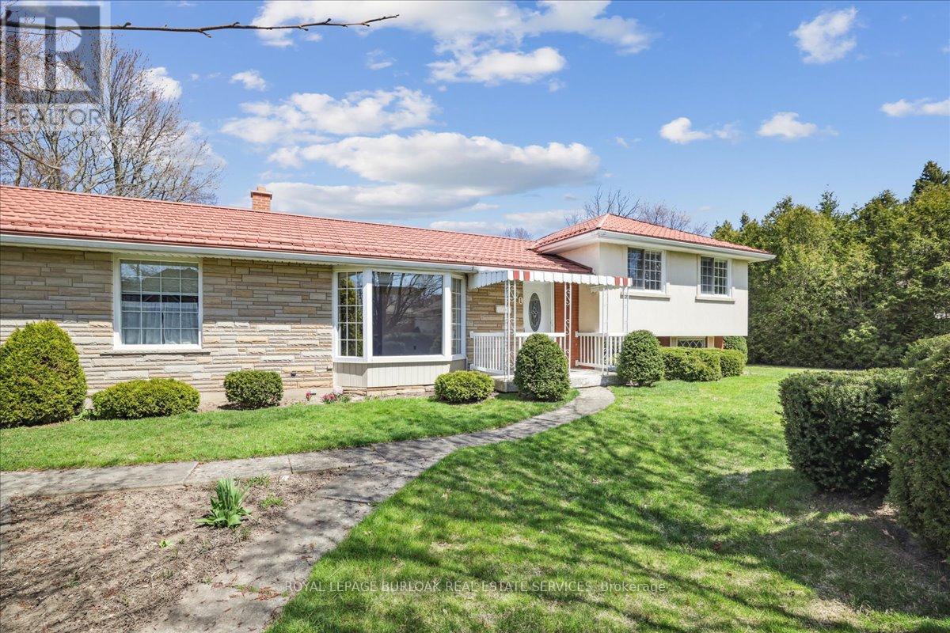
Highlights
Description
- Time on Houseful22 days
- Property typeSingle family
- Neighbourhood
- Median school Score
- Mortgage payment
Endless potential in Waterdown! Situated on a 159' x152' corner lot, this spacious 4-level side split features 3 bedrooms, 3 bathrooms, and a flexible layout ideal for family living. The bright eat-in kitchen with corian counters and large island opens to a picturesque park-like backyard, while the inviting living and dining areas are bathed in natural light from a large bay window. Additional features include a main floor office or potential 4th bedroom, a cozy family room with a walkout to the backyard, and a double-car garage with a workshop area. The generous sized lot offers a rare opportunity for a lot severance or those looking to build their dream retreat. Minutes to downtown Waterdown, shops, schools, parks, and highway access. Whether you're looking to move-in, renovate, rebuild, or invest this property is full of opportunity. (id:63267)
Home overview
- Cooling Central air conditioning
- Heat source Natural gas
- Heat type Forced air
- Sewer/ septic Sanitary sewer
- # parking spaces 6
- Has garage (y/n) Yes
- # full baths 2
- # half baths 1
- # total bathrooms 3.0
- # of above grade bedrooms 3
- Community features Community centre
- Subdivision Waterdown
- Lot size (acres) 0.0
- Listing # X12343772
- Property sub type Single family residence
- Status Active
- Bathroom 2.49m X 1.96m
Level: 2nd - 3rd bedroom 2.74m X 2.69m
Level: 2nd - 2nd bedroom 3.89m X 2.41m
Level: 2nd - Primary bedroom 3.86m X 3.23m
Level: 2nd - Utility 4.5m X 4.27m
Level: Basement - Laundry 7.09m X 6.6m
Level: Basement - Family room 5.36m X 3.51m
Level: Lower - Office 4.24m X 2.92m
Level: Lower - Office 4.24m X 2.92m
Level: Lower - Bathroom 0.99m X 0.97m
Level: Lower - Living room 5.18m X 4.19m
Level: Main - Dining room 3.43m X 2.95m
Level: Main - Bathroom 2.82m X 0.76m
Level: Main - Kitchen 5.08m X 4.5m
Level: Main - Office 3.23m X 2.82m
Level: Main - Foyer 3.66m X 1.19m
Level: Main
- Listing source url Https://www.realtor.ca/real-estate/28731919/1-westview-crescent-hamilton-waterdown-waterdown
- Listing type identifier Idx

$-3,933
/ Month

