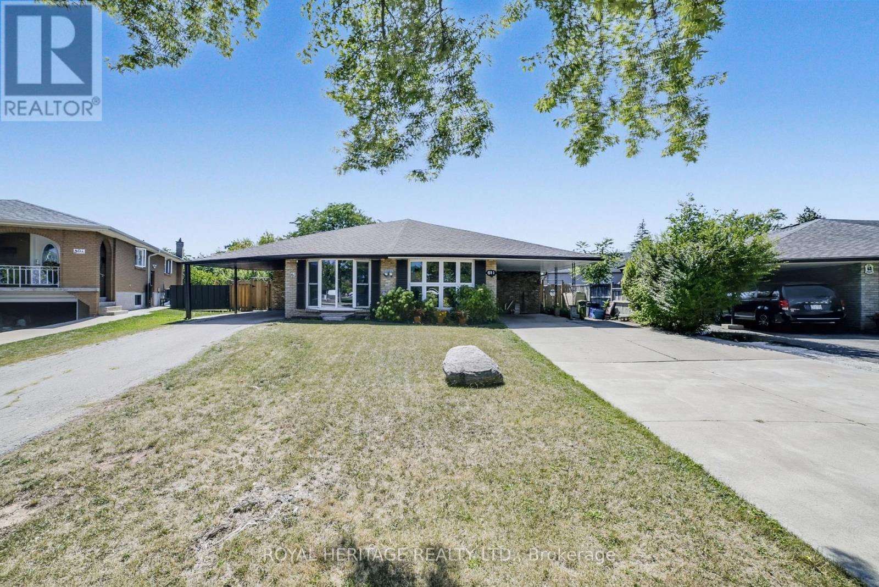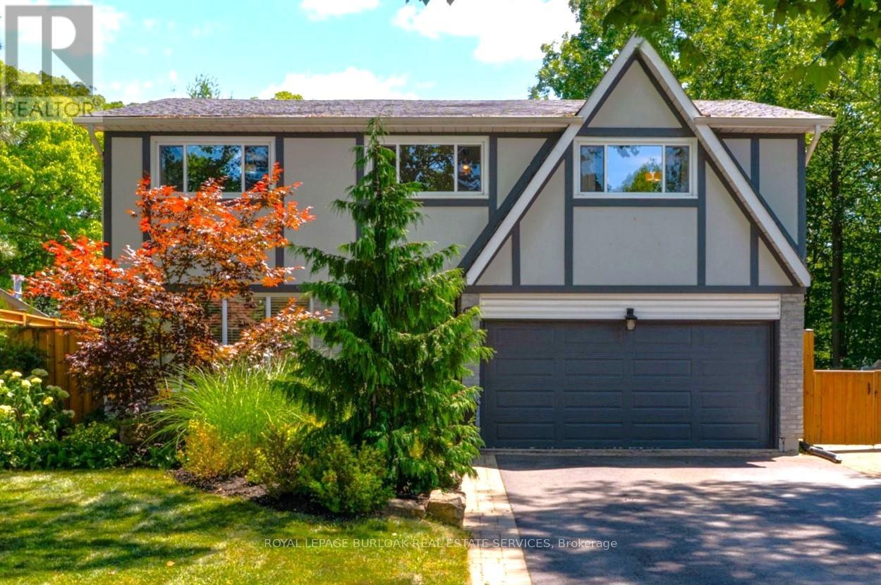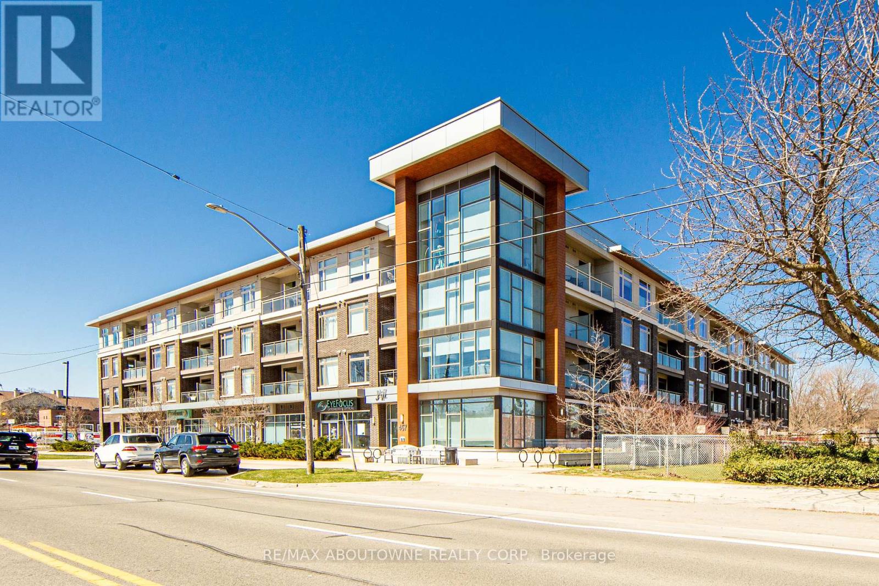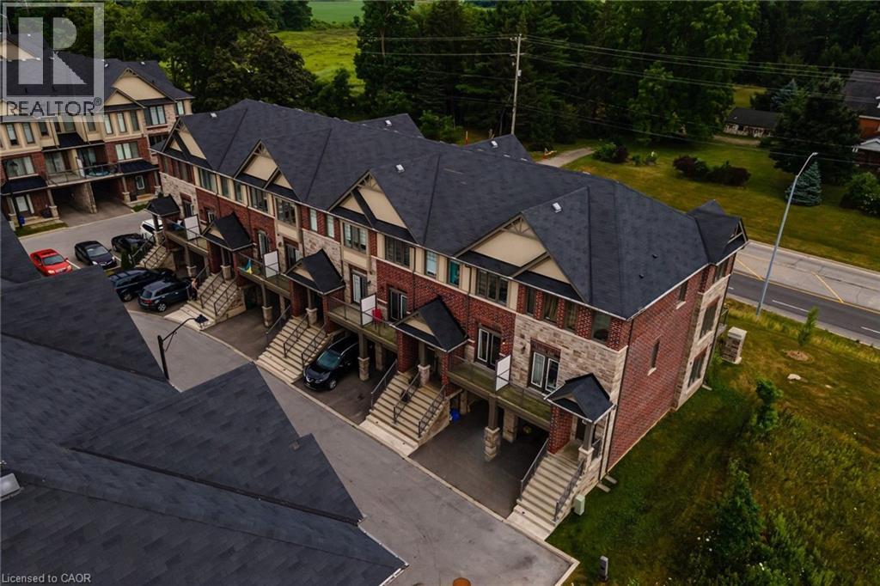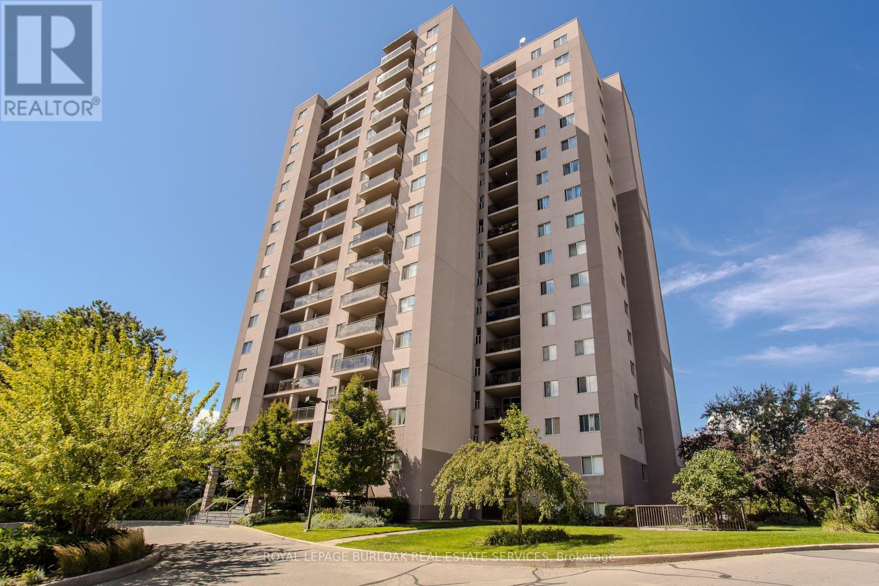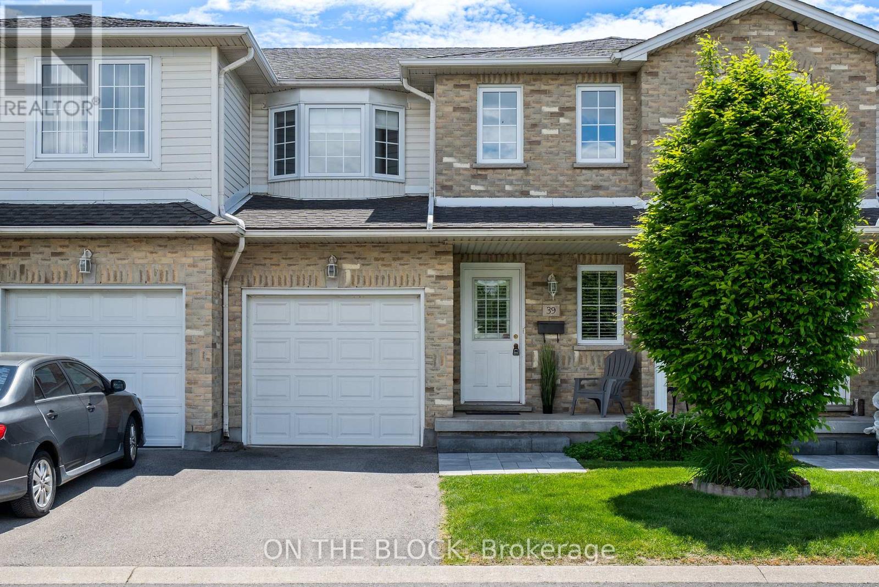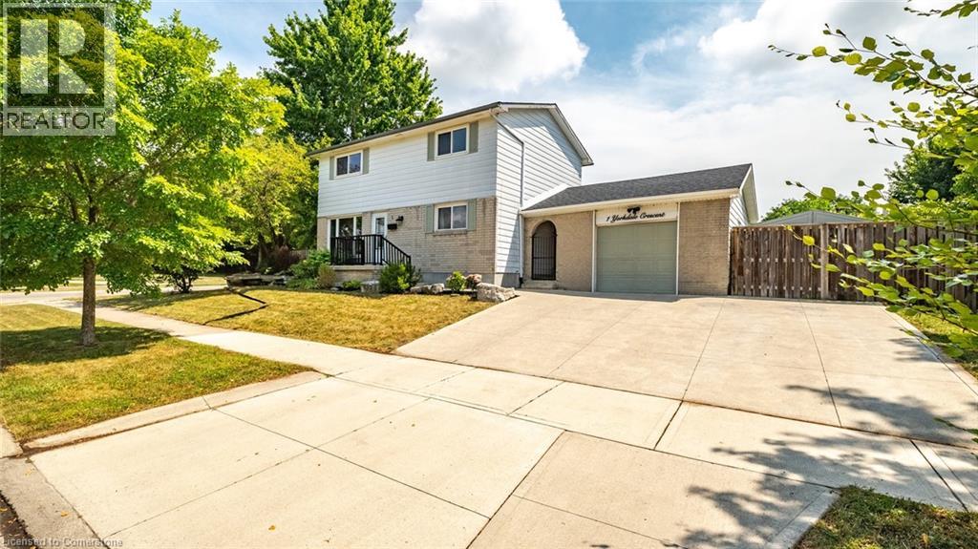
1 Yorkdale Cres
1 Yorkdale Cres
Highlights
Description
- Home value ($/Sqft)$568/Sqft
- Time on Houseful21 days
- Property typeSingle family
- Style2 level
- Neighbourhood
- Median school Score
- Year built1975
- Mortgage payment
Pride of ownership shines in this bright, beautifully maintained home, filled with natural light and set in a quiet area across from Felker Park—perfect for calling the kids home. Enjoy a private, expansive backyard with brand-new decks (2024), pergola and gazebo for sun and shade, a hot tub, and plenty of grassy play space. Inside, the elegant living room boasts a new gas fireplace (2022) and walkout to the yard, complemented by a separate dining room and updated kitchen with newer appliances. A refreshed 2-piece bath completes the main floor. Upstairs offers four spacious bedrooms, including a generous primary. The basement features a rec room with large windows, dedicated laundry, and ample storage. Numerous updates—roof (2017), AC (2017), appliances (2022–2024)—ensure worry-free living. Easy access to highways, Stonechurch shopping, and a peaceful street make this an exceptional place to call home. (id:63267)
Home overview
- Cooling Central air conditioning
- Heat source Natural gas
- Heat type Forced air
- Sewer/ septic Municipal sewage system
- # total stories 2
- # parking spaces 4
- Has garage (y/n) Yes
- # full baths 1
- # half baths 1
- # total bathrooms 2.0
- # of above grade bedrooms 4
- Has fireplace (y/n) Yes
- Subdivision 501 - valley park
- Directions 1952549
- Lot desc Lawn sprinkler
- Lot size (acres) 0.0
- Building size 1382
- Listing # 40760641
- Property sub type Single family residence
- Status Active
- Bathroom (# of pieces - 4) Measurements not available
Level: 2nd - Bedroom 2.87m X 2.54m
Level: 2nd - Bedroom 2.87m X 3.759m
Level: 2nd - Bedroom 3.302m X 2.769m
Level: 2nd - Primary bedroom 4.445m X 3.556m
Level: 2nd - Recreational room 4.953m X 6.401m
Level: Basement - Other 6.401m X 6.401m
Level: Basement - Kitchen 4.496m X 2.794m
Level: Main - Dining room 2.87m X 3.505m
Level: Main - Living room 3.175m X 6.401m
Level: Main - Bathroom (# of pieces - 2) Measurements not available
Level: Main
- Listing source url Https://www.realtor.ca/real-estate/28735129/1-yorkdale-crescent-hamilton
- Listing type identifier Idx

$-2,093
/ Month






