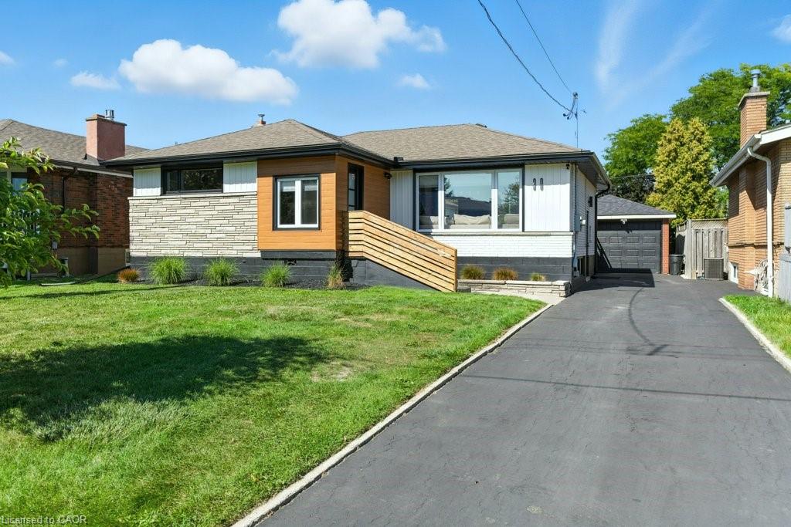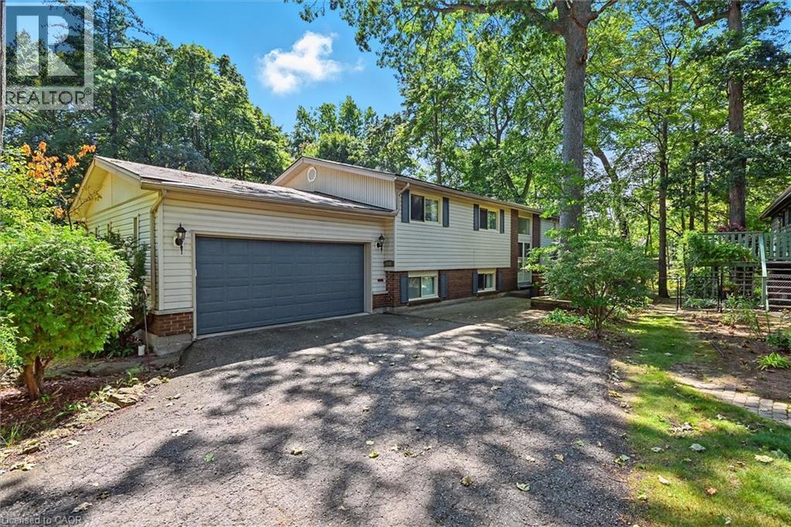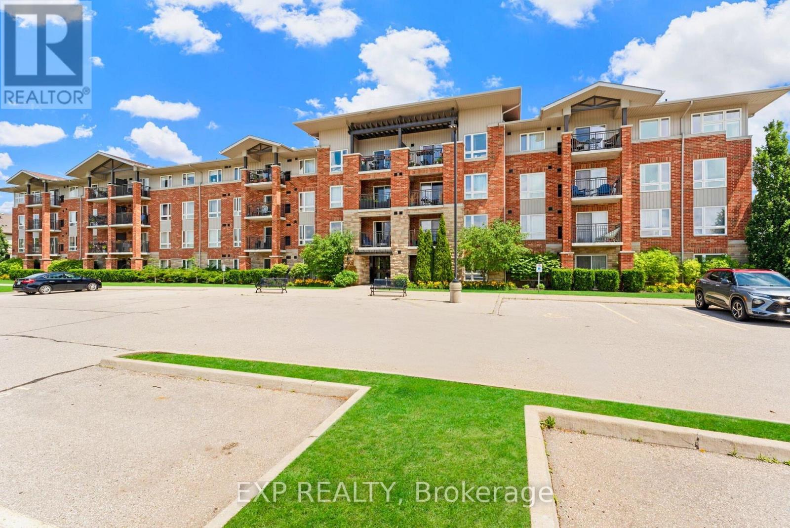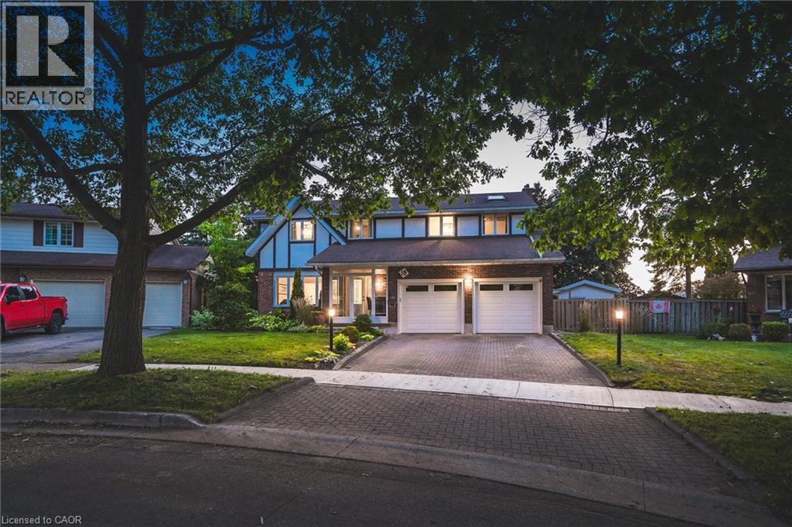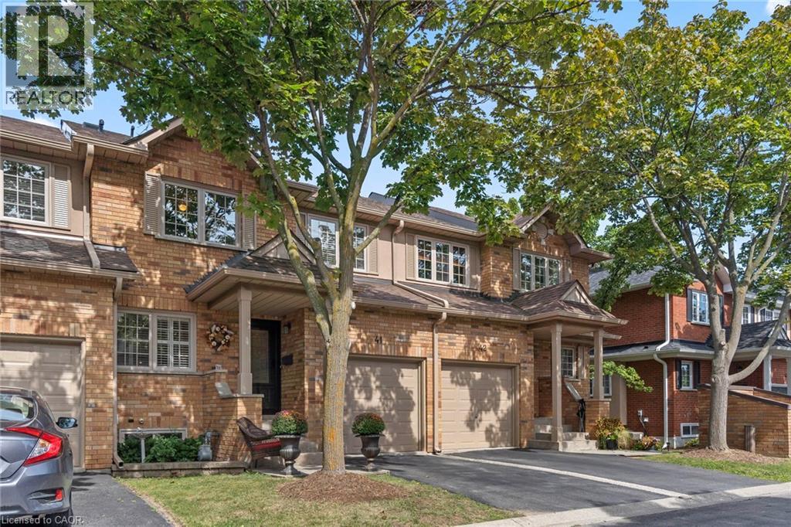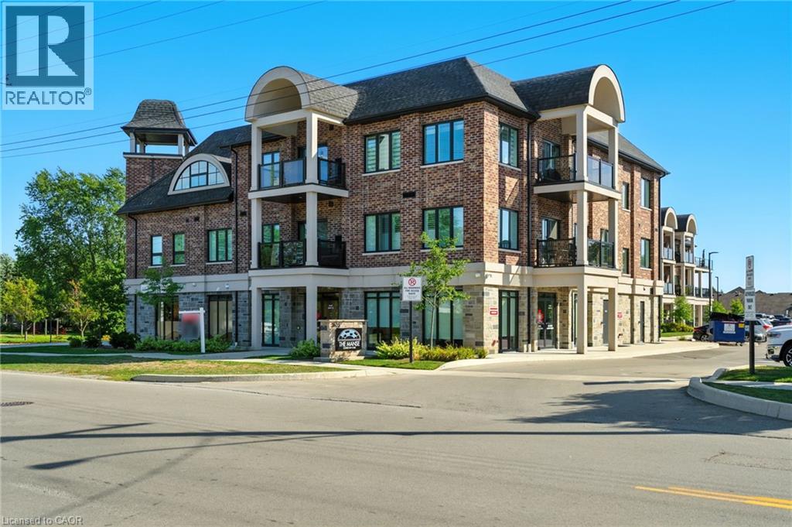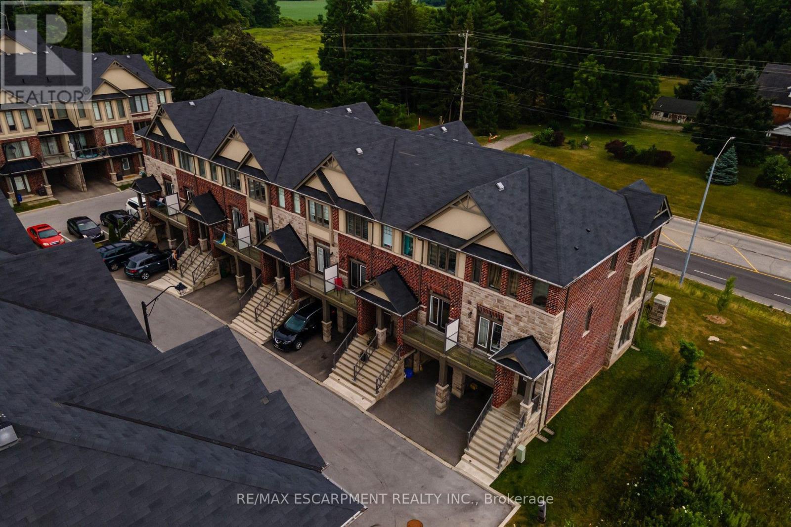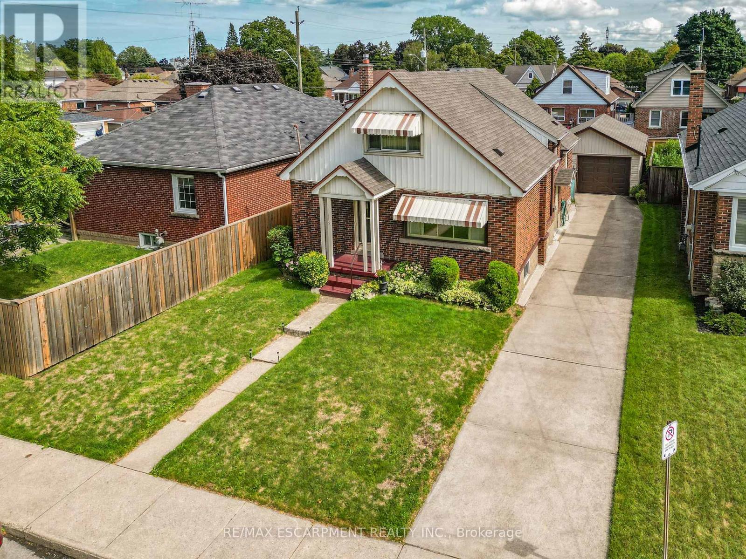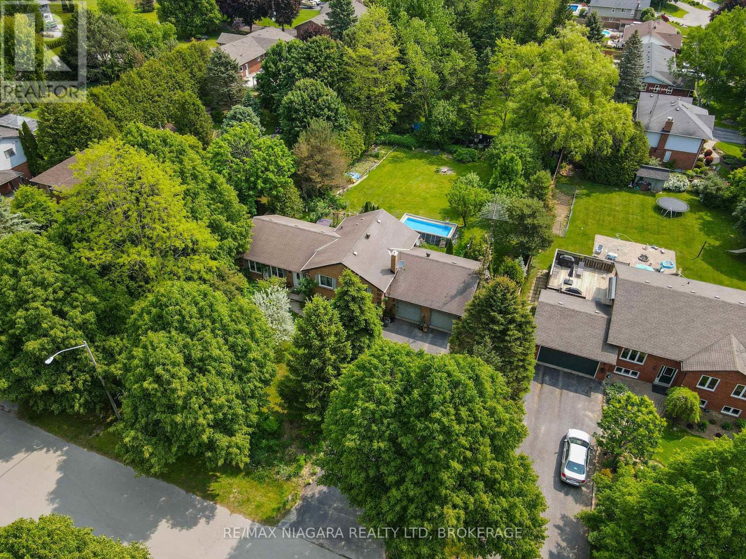
Highlights
This home is
57%
Time on Houseful
91 Days
Home features
Garage
School rated
6.8/10
Description
- Time on Houseful91 days
- Property typeSingle family
- Neighbourhood
- Median school Score
- Mortgage payment
Welcome to 10 Beverly Glen, a sprawling 4-level sidesplit centrally located in the Golden Horseshoe and in commuting distance of Dundas, Brantford, Cambridge and Hamilton! Featuring Four Bedrooms, Three bathrooms with both upper bathrooms fully updated in 2024, gas fireplace in main floor living room, wood stove in lower level family room, garage walkup from lower level, and a blank canvas in the basement to expand into with 200 amp service! Lots of privacy with tree coverage on the expansive 100x200ft lot and a large backyard to make your own! So much more to see and with some TLC can be an amazing home for years to come, book your showing today! (id:55581)
Home overview
Amenities / Utilities
- Cooling Central air conditioning
- Heat source Natural gas
- Heat type Forced air
- Has pool (y/n) Yes
- Sewer/ septic Septic system
Exterior
- # parking spaces 8
- Has garage (y/n) Yes
Interior
- # full baths 2
- # half baths 1
- # total bathrooms 3.0
- # of above grade bedrooms 4
- Has fireplace (y/n) Yes
Location
- Subdivision Orkney
Overview
- Lot size (acres) 0.0
- Listing # X12201678
- Property sub type Single family residence
- Status Active
Rooms Information
metric
- Recreational room / games room 8.15m X 7.24m
Level: Basement - Bathroom 1.5m X 1.52m
Level: Lower - Family room 7.24m X 5.16m
Level: Lower - Laundry 2.26m X 3.61m
Level: Lower - 4th bedroom 3.89m X 3.45m
Level: Lower - Dining room 3.3m X 3.66m
Level: Main - Kitchen 4.98m X 3.68m
Level: Main - Foyer 2.01m X 3.94m
Level: Main - Living room 5.61m X 3.66m
Level: Main - Bedroom 4.55m X 3.96m
Level: Upper - Bathroom 1.88m X 2.59m
Level: Upper - 3rd bedroom 3.56m X 3.12m
Level: Upper - 2nd bedroom 3.58m X 3.63m
Level: Upper - Bathroom 2.59m X 1.96m
Level: Upper
SOA_HOUSEKEEPING_ATTRS
- Listing source url Https://www.realtor.ca/real-estate/28427790/10-beverly-glen-drive-hamilton-orkney-orkney
- Listing type identifier Idx
The Home Overview listing data and Property Description above are provided by the Canadian Real Estate Association (CREA). All other information is provided by Houseful and its affiliates.

Lock your rate with RBC pre-approval
Mortgage rate is for illustrative purposes only. Please check RBC.com/mortgages for the current mortgage rates
$-3,467
/ Month25 Years fixed, 20% down payment, % interest
$
$
$
%
$
%

Schedule a viewing
No obligation or purchase necessary, cancel at any time

