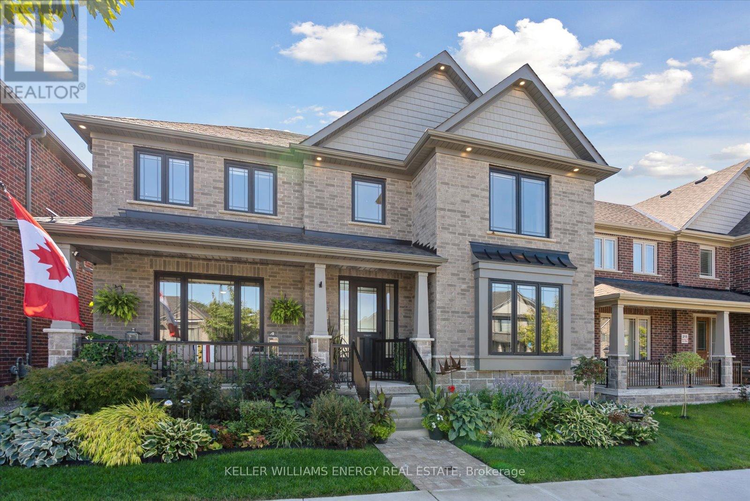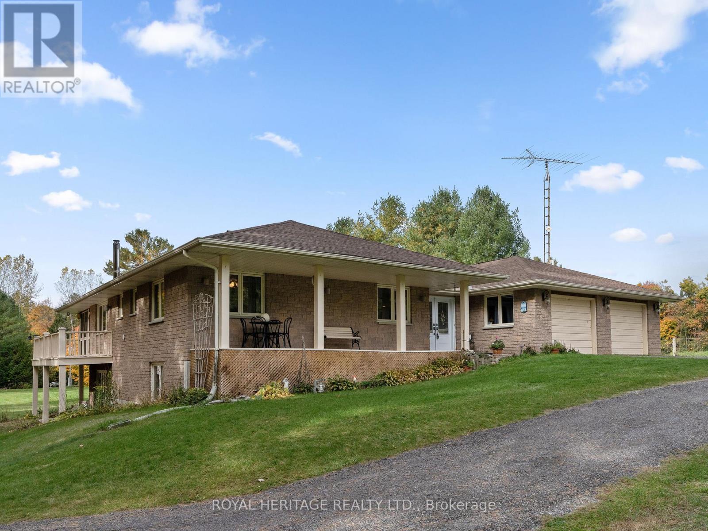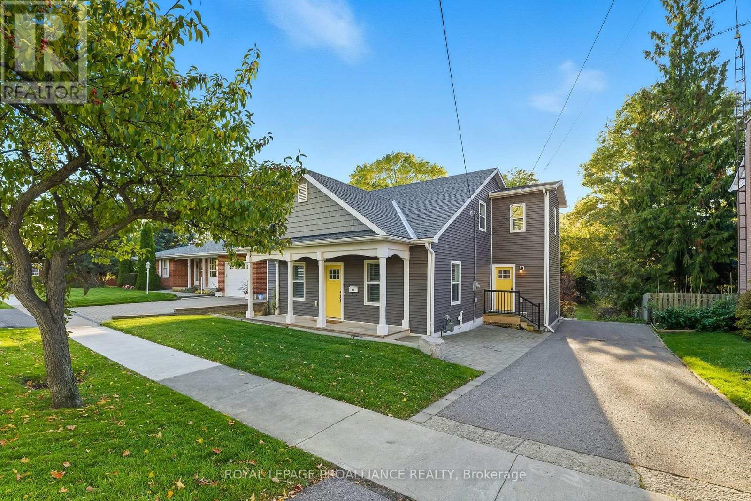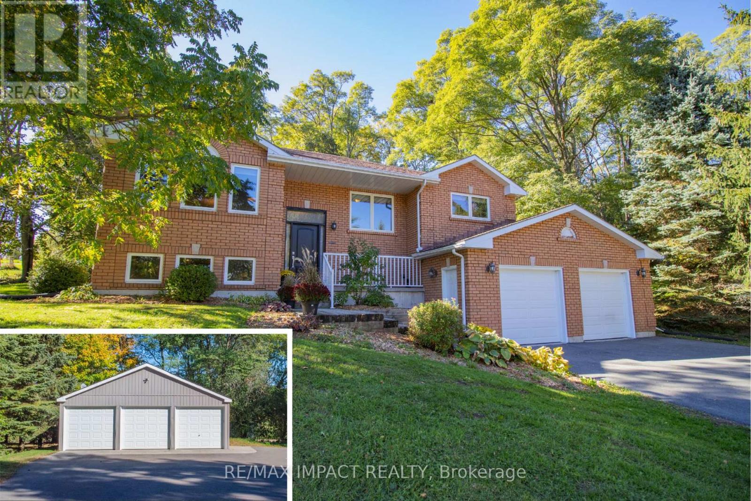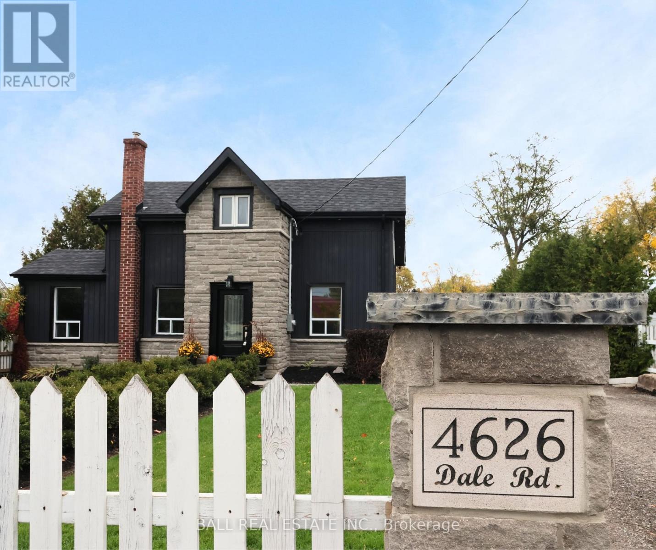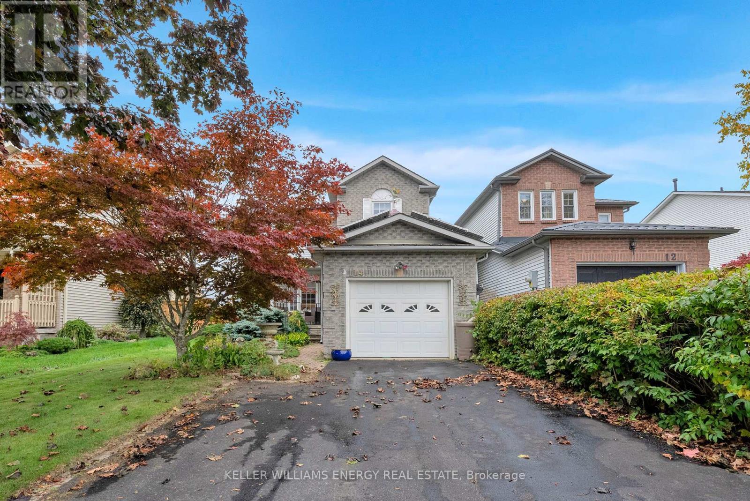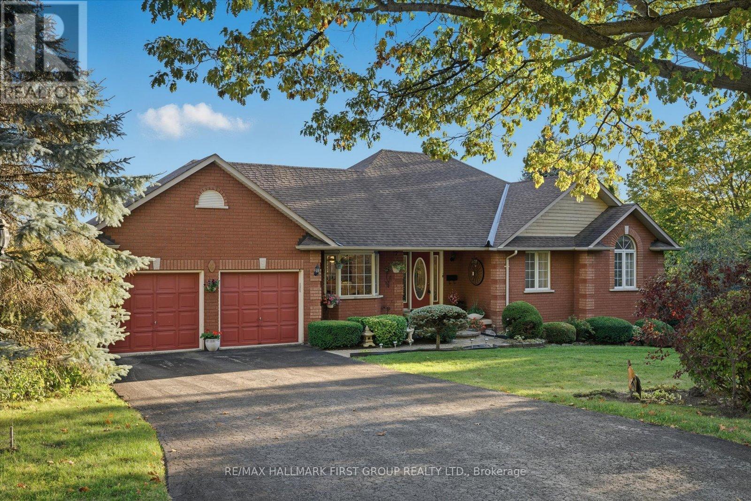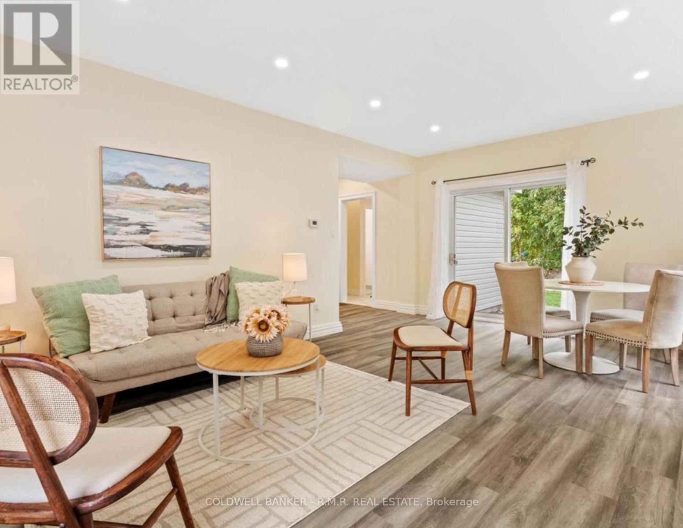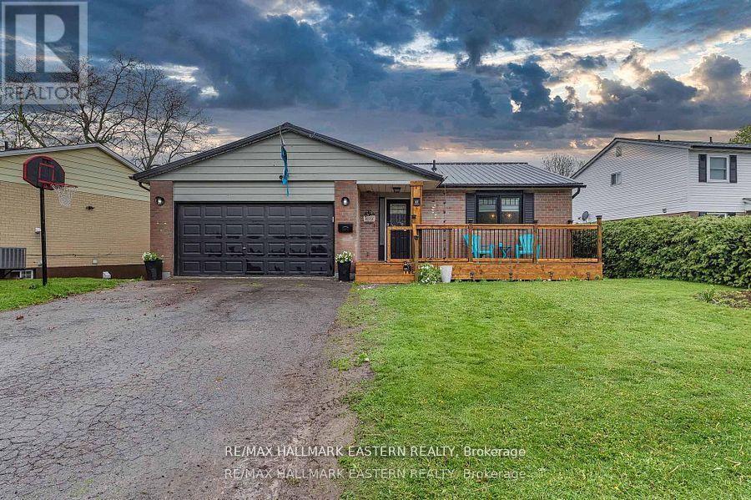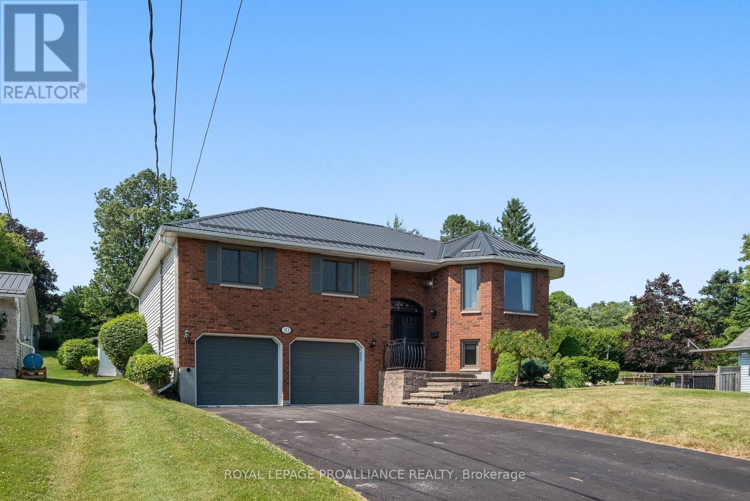
Highlights
Description
- Time on Houseful29 days
- Property typeSingle family
- StyleRaised bungalow
- Median school Score
- Mortgage payment
Welcome to 10 Lenore Avenue a beautifully updated raised brick bungalow offering 1,400 sq. ft. of main floor living in a quiet, family-friendly neighbourhood just minutes from parks, schools, Highway 401, and the amenities of downtown Cobourg. Inside, you're greeted by a bright foyer with soaring ceilings and modern front doors, leading into an open-concept living and dining area with newly refinished hardwood floors and a cozy gas fireplace. The eat-in kitchen features granite countertops, updated cabinetry, stainless steel appliances, and walk-out access to the back deck the perfect spot for morning coffee, evening BBQs, or keeping an eye on kids playing outside.The main level offers three spacious bedrooms and two full baths, including a generous primary suite with walk-in closet and private 4-piece ensuite. Main floor laundry adds everyday convenience. Recent updates include new windows (2024) and a new furnace and A/C (2025), ensuring energy efficiency and year-round comfort.The fully finished lower level provides even more living space, with double doors opening to a large rec room featuring a second gas fireplace and built-in Murphy bed ideal for overnight guests. Direct access to the oversized, heated 2-car garage adds functionality for families, hobbyists, or extra storage.Set on a mature lot with a fully fenced dog run, two storage sheds, and a natural gas BBQ hookup, this home is as practical as it is charming. The metal roof (2021) offers peace of mind for years to come. Move-in ready, this property combines rural comfort with quick access to everything Cobourg has to offer. (home is no longer staged) (id:63267)
Home overview
- Cooling Central air conditioning
- Heat source Natural gas
- Heat type Forced air
- Sewer/ septic Septic system
- # total stories 1
- # parking spaces 6
- Has garage (y/n) Yes
- # full baths 3
- # total bathrooms 3.0
- # of above grade bedrooms 3
- Has fireplace (y/n) Yes
- Community features School bus
- Subdivision Rural hamilton
- Directions 2193036
- Lot size (acres) 0.0
- Listing # X12418317
- Property sub type Single family residence
- Status Active
- Bathroom 1.53m X 2.22m
Level: Lower - Office 3.47m X 3.17m
Level: Lower - Recreational room / games room 4.01m X 9.77m
Level: Lower - Living room 4m X 6.62m
Level: Main - Primary bedroom 3.9m X 5.04m
Level: Main - Bathroom 2.18m X 3.07m
Level: Main - Kitchen 3.48m X 4.14m
Level: Main - 2nd bedroom 3.03m X 3.78m
Level: Main - Dining room 2.67m X 2.03m
Level: Main - Eating area 3.48m X 2.18m
Level: Main - Laundry 2.67m X 1.51m
Level: Main - Bathroom 2.18m X 1.87m
Level: Main - 3rd bedroom 2.2m X 3.78m
Level: Main
- Listing source url Https://www.realtor.ca/real-estate/28894428/10-lenore-avenue-hamilton-township-rural-hamilton
- Listing type identifier Idx

$-2,320
/ Month




