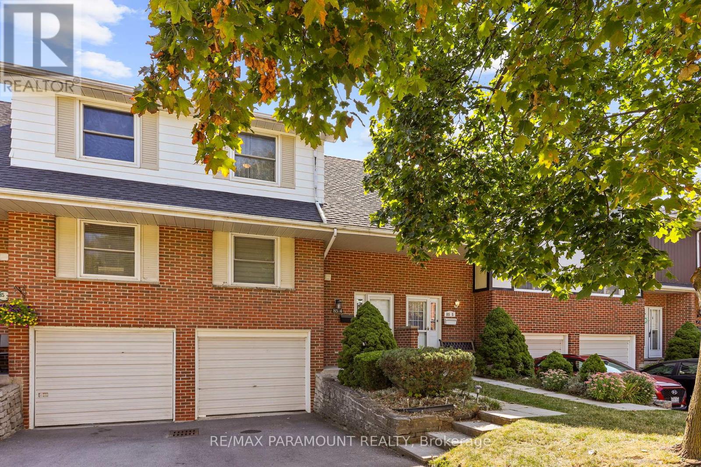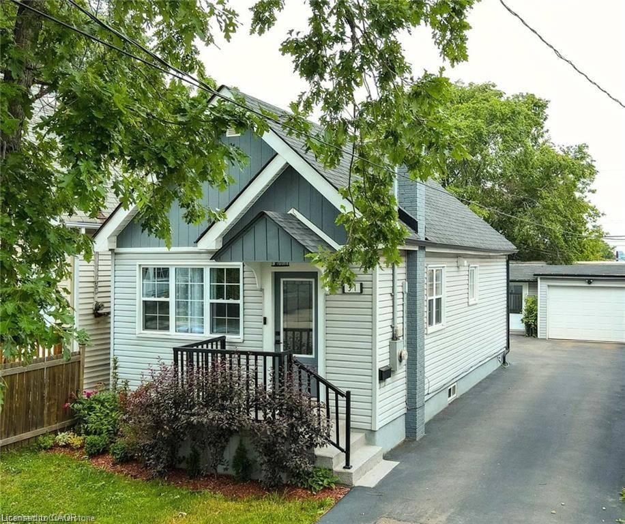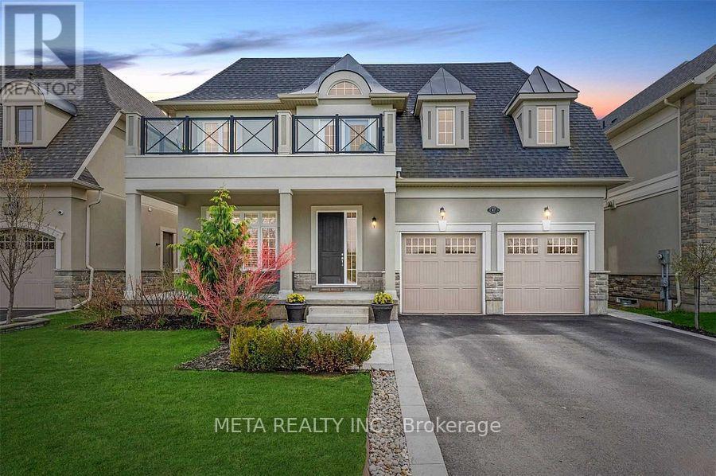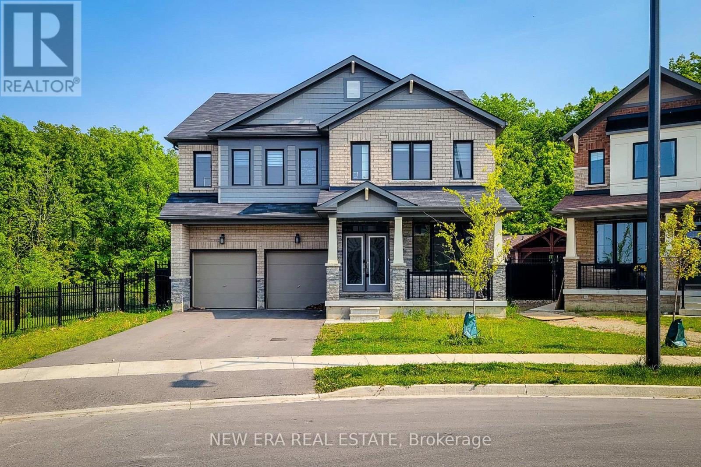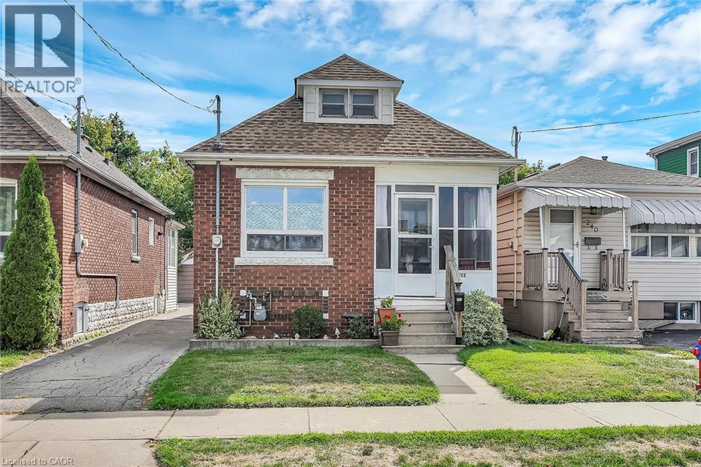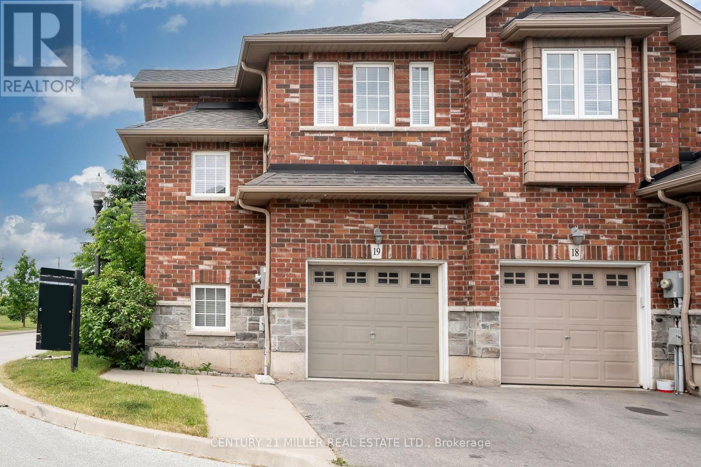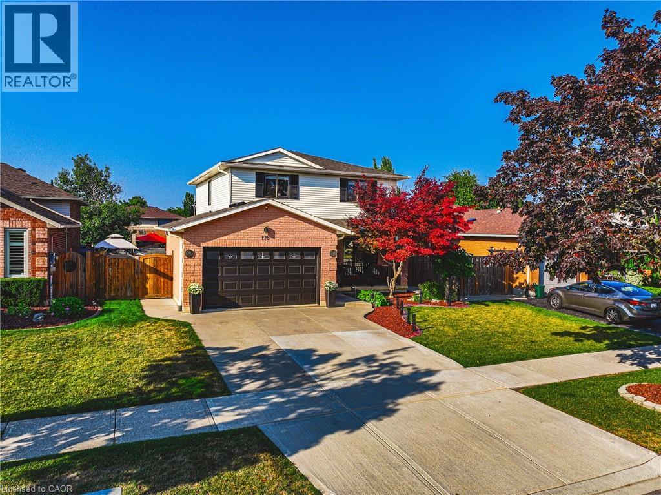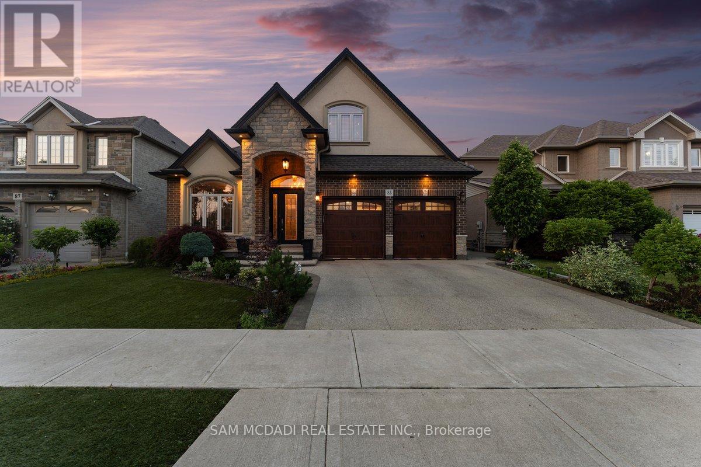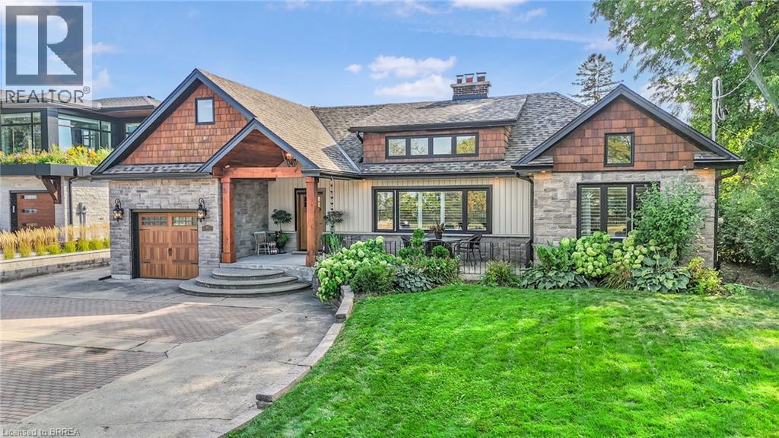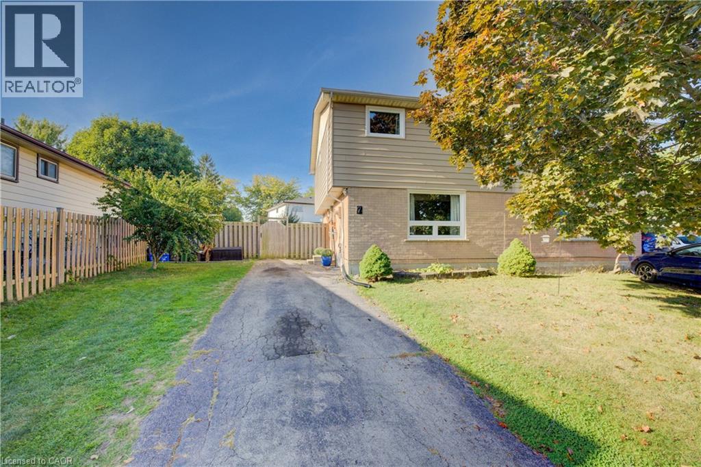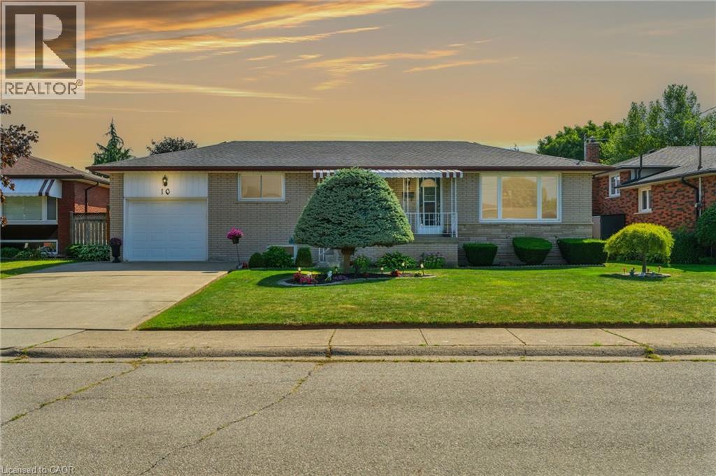
Highlights
Description
- Home value ($/Sqft)$421/Sqft
- Time on Housefulnew 13 hours
- Property typeSingle family
- StyleBungalow
- Neighbourhood
- Median school Score
- Mortgage payment
Welcome to this beautifully maintained 3-bedroom, 2-bath bungalow located in a highly sought-after, family-friendly neighbourhood in Stoney Creek. This home has been lovingly cared for over the years and offers plenty of features for today’s buyers. The main floor boasts a bright and inviting layout with an updated bathroom and spacious bedrooms. The finished basement is complete with new flooring, a second kitchen, a full bath, and a large recreation room—ideal for an in-law setup or multi-generational living. Outside, the home sits on a wide lot with generous front and back yards, perfect for kids, pets, or outdoor entertaining. The property also features an oversized single-car garage and a double-wide driveway that fits up to four vehicles. Recent updates include a new roof (2024) and a main floor bath (2021). This is a rare opportunity to own a meticulously maintained bungalow in a quiet and welcoming community close to schools, parks, shopping, and all amenities. Don’t miss your chance to call this Stoney Creek gem home! (id:63267)
Home overview
- Cooling Central air conditioning
- Heat source Natural gas
- Heat type Forced air
- Sewer/ septic Municipal sewage system
- # total stories 1
- Fencing Fence
- # parking spaces 5
- Has garage (y/n) Yes
- # full baths 2
- # total bathrooms 2.0
- # of above grade bedrooms 3
- Subdivision 516 - corman/south meadow
- Lot size (acres) 0.0
- Building size 1661
- Listing # 40769600
- Property sub type Single family residence
- Status Active
- Living room 6.248m X 3.404m
Level: Basement - Recreational room 6.121m X 3.404m
Level: Basement - Utility 8.687m X 3.378m
Level: Basement - Kitchen 4.293m X 3.378m
Level: Basement - Bathroom (# of pieces - 3) Measurements not available
Level: Basement - Storage 2.819m X 0.94m
Level: Basement - Bathroom (# of pieces - 4) Measurements not available
Level: Main - Bedroom 2.718m X 2.769m
Level: Main - Primary bedroom 3.226m X 3.023m
Level: Main - Kitchen 3.277m X 3.023m
Level: Main - Bedroom 2.921m X 3.124m
Level: Main - Living room 5.969m X 3.886m
Level: Main - Dining room 2.87m X 3.023m
Level: Main
- Listing source url Https://www.realtor.ca/real-estate/28867771/10-rose-crescent-hamilton
- Listing type identifier Idx

$-1,863
/ Month

