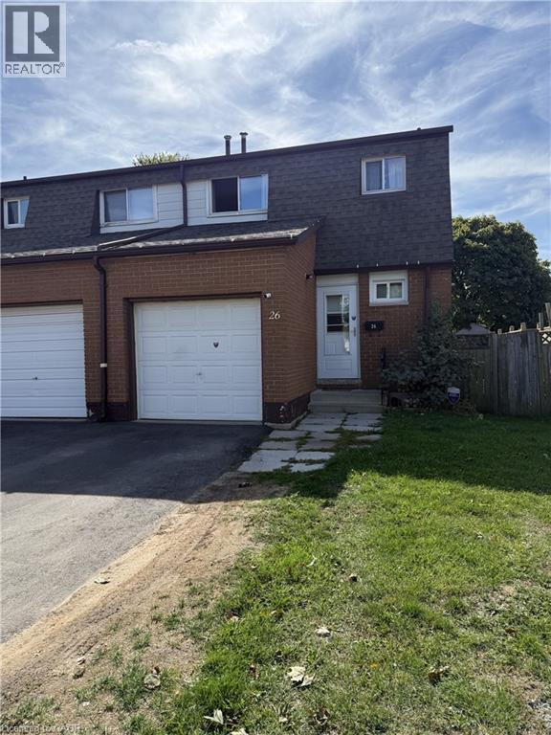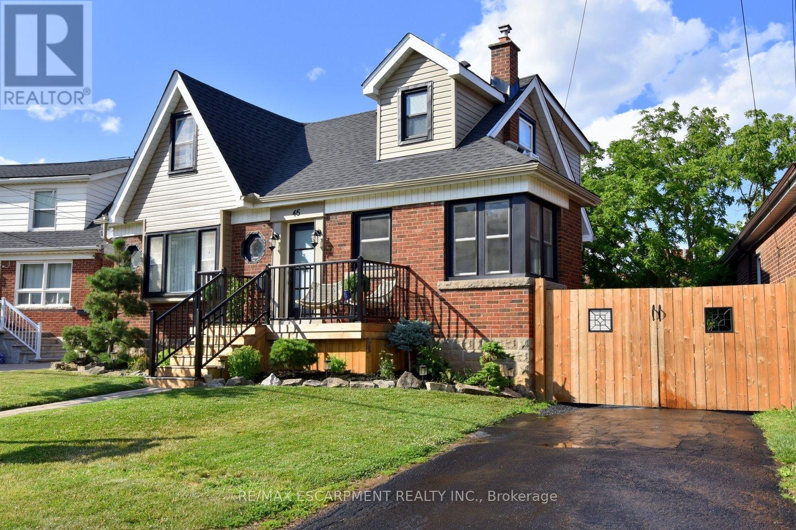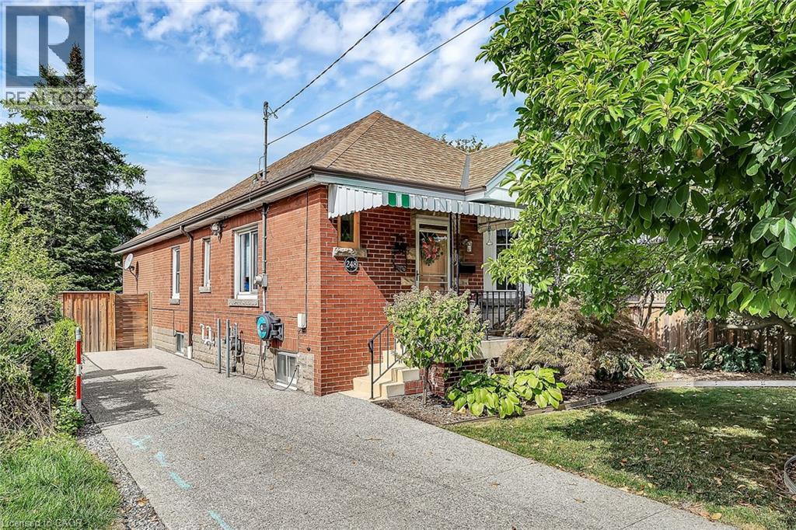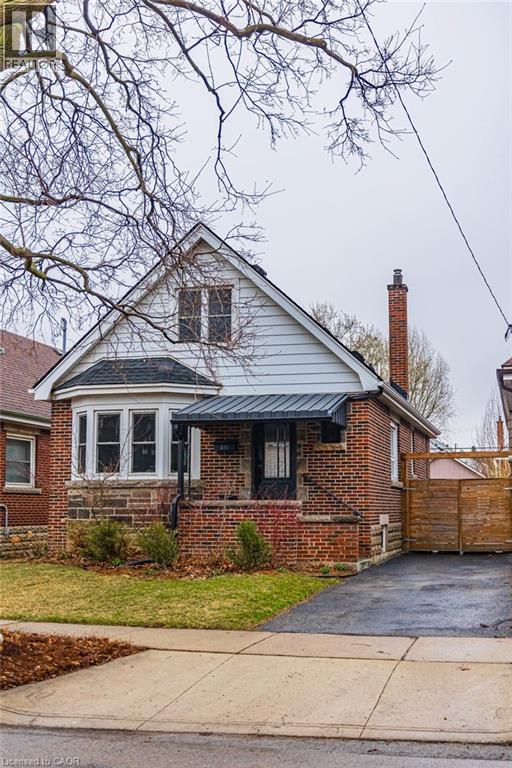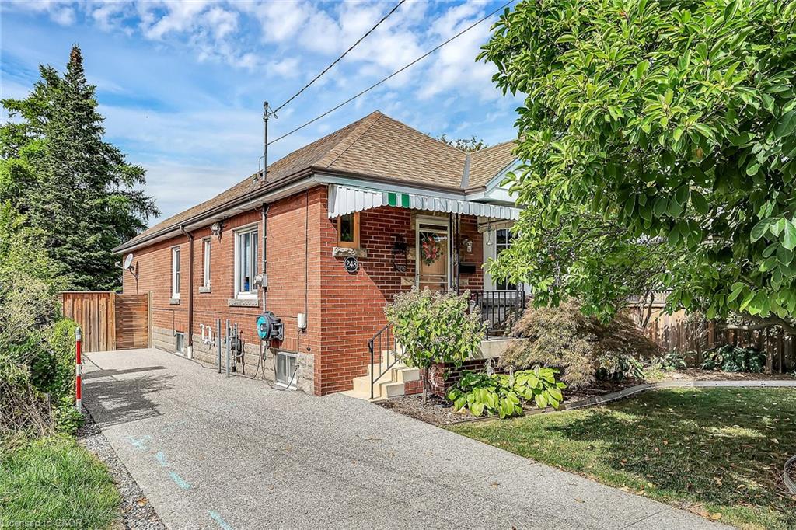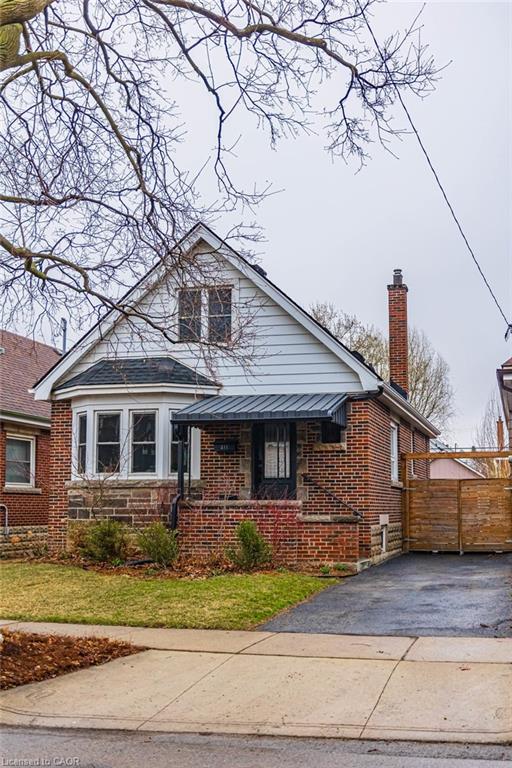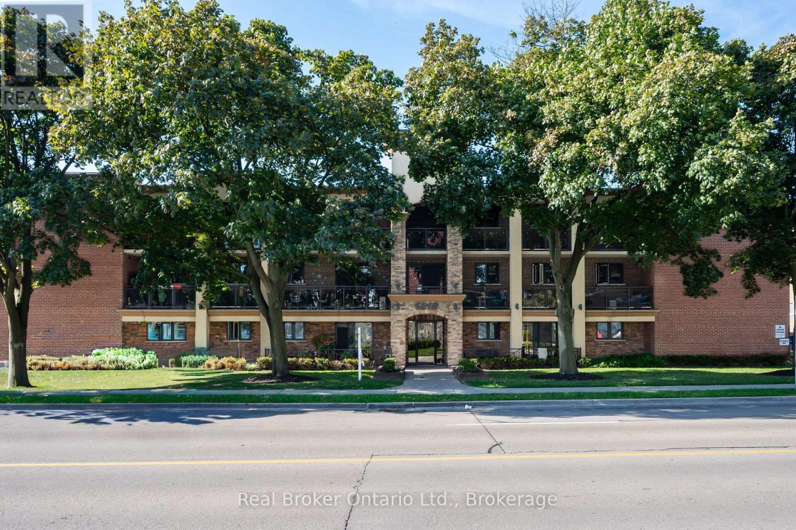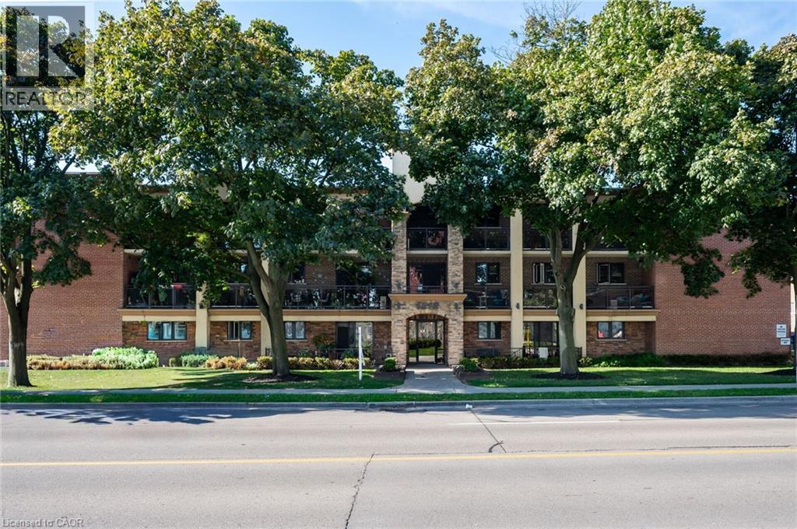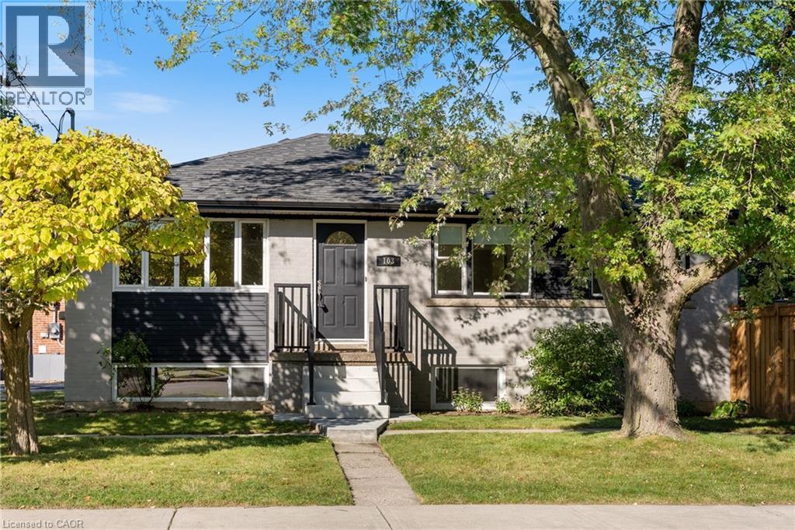- Houseful
- ON
- Hamilton
- Berrisfield
- 10 Sycamore St
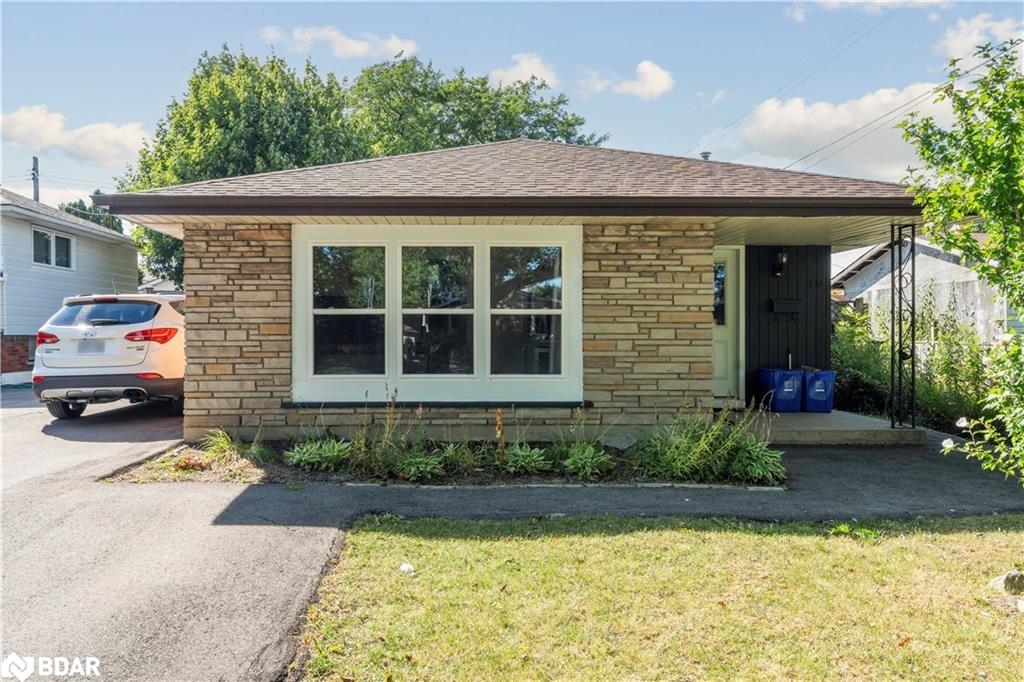
Highlights
Description
- Home value ($/Sqft)$579/Sqft
- Time on Housefulnew 2 hours
- Property typeResidential
- StyleBacksplit
- Neighbourhood
- Median school Score
- Mortgage payment
This beautifully rebuilt and redesigned legal two-family home (completed in 2024) is located in the highly sought-after Hamilton Mountain community. Whether youre looking to set your own rents, live in one unit while renting the other, rent out both as a pure investment, or create a multi-generational setup, this property offers endless flexibility. The upper 3-bedroom suite features a bright open-concept layout with full open concept kitchen, living and dining area, full bath and private laundry. The lower level is a legal open-concept bachelor unit with its own kitchen, full bath, living space, and separate laundry. Parking for 4 vehicles! Conveniently located close to schools, parks, public transit, and shopping. Move-in ready and designed for todays lifestyle.
Home overview
- Cooling Central air
- Heat type Forced air, natural gas
- Pets allowed (y/n) No
- Sewer/ septic Sewer (municipal)
- Construction materials Aluminum siding, brick, metal/steel siding, vinyl siding
- Foundation Concrete block
- Roof Asphalt shing
- # parking spaces 4
- Parking desc Other
- # full baths 2
- # total bathrooms 2.0
- # of above grade bedrooms 3
- # of rooms 11
- Has fireplace (y/n) Yes
- Interior features In-law floorplan
- County Hamilton
- Area 26 - hamilton mountain
- Water source Municipal
- Zoning description C
- Lot desc Urban, hospital, library, park, place of worship, playground nearby, public transit, schools, shopping nearby
- Lot dimensions 46 x 100
- Approx lot size (range) 0 - 0.5
- Basement information Separate entrance, full, finished
- Building size 1381
- Mls® # 40775925
- Property sub type Single family residence
- Status Active
- Tax year 2025
- Bathroom Second
Level: 2nd - Bedroom Second: 3.048m X 2.87m
Level: 2nd - Bedroom Second: 3.886m X 3.175m
Level: 2nd - Bedroom Second: 3.023m X 3.759m
Level: 2nd - Kitchen Combination L.R/D.R/Kitchen/Sleeping Area
Level: Basement - Bathroom Basement
Level: Basement - Laundry Basement
Level: Basement - Recreational room Combination L.R/D.R/Kitchen/Sleeping Area: 4.369m X 5.74m
Level: Basement - Living room Main: 5.182m X 3.683m
Level: Main - Dining room Main: 2.743m X 2.896m
Level: Main - Kitchen Main: 4.47m X 3.124m
Level: Main
- Listing type identifier Idx

$-2,133
/ Month

