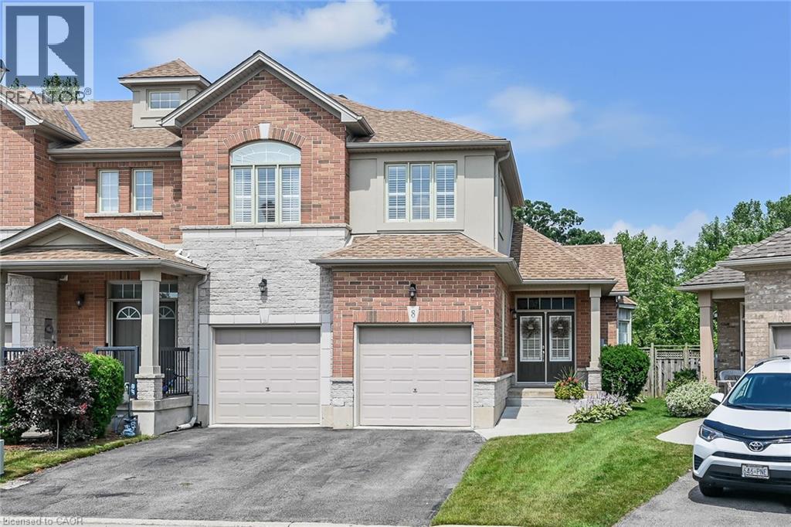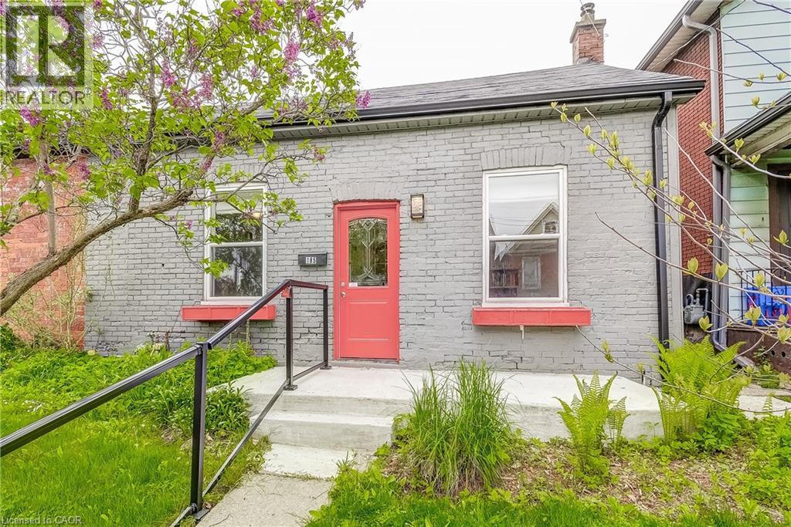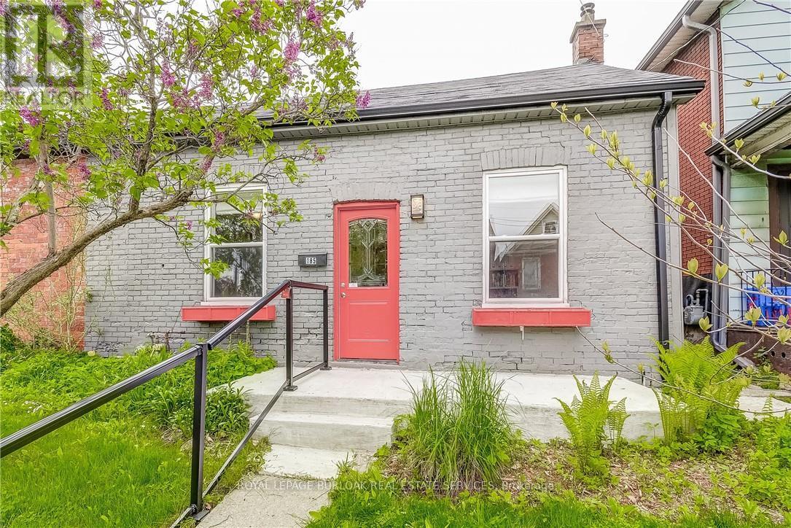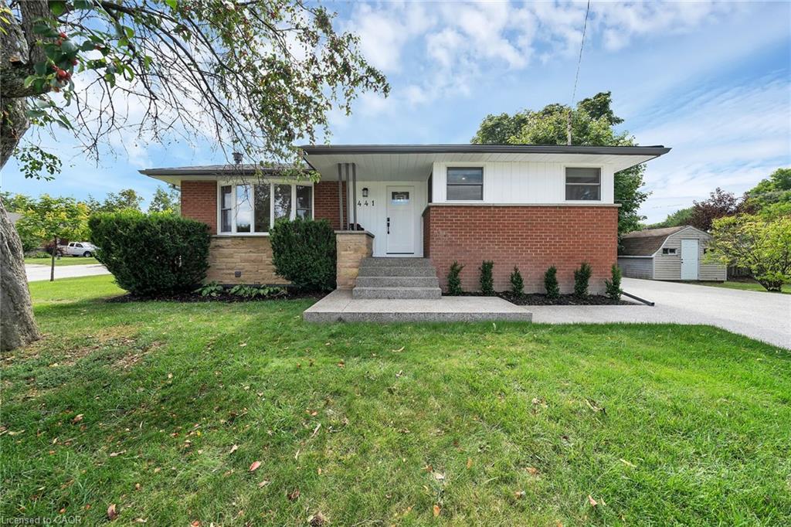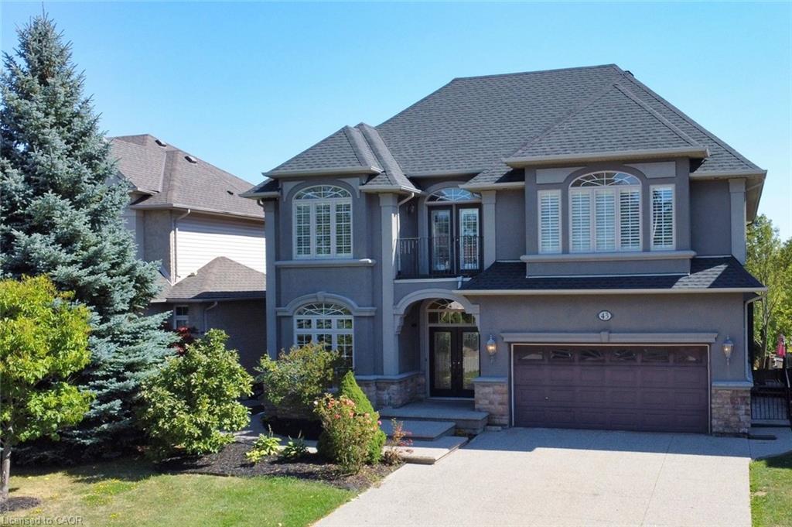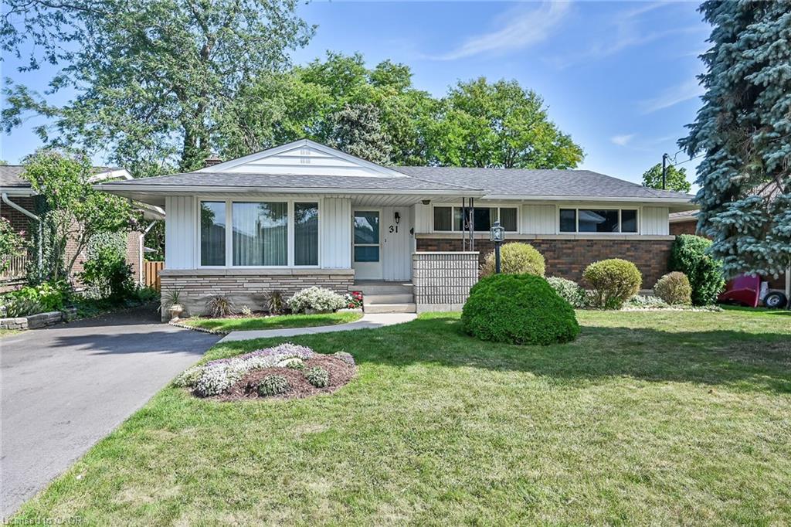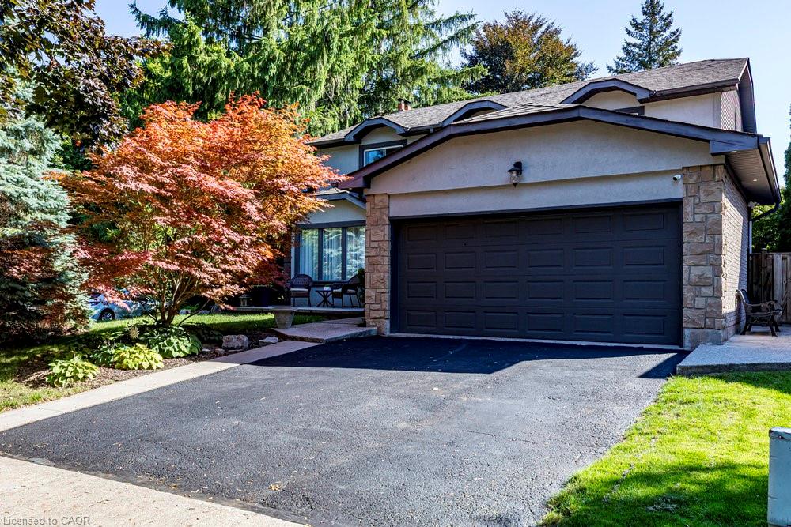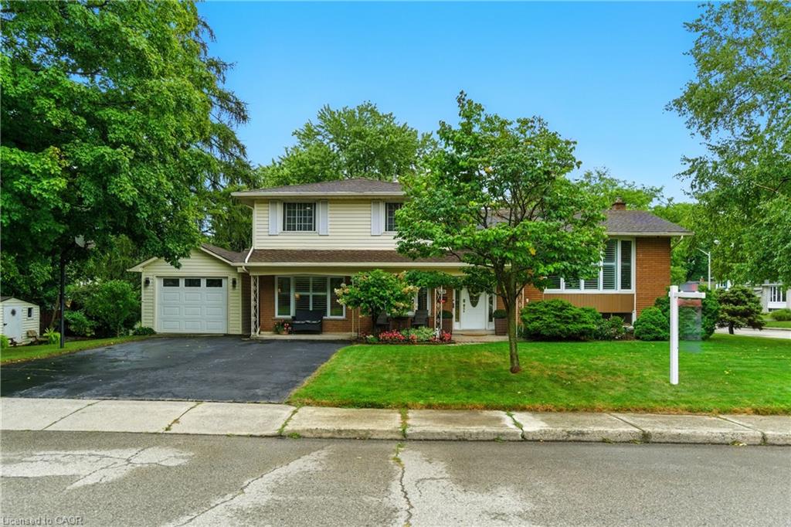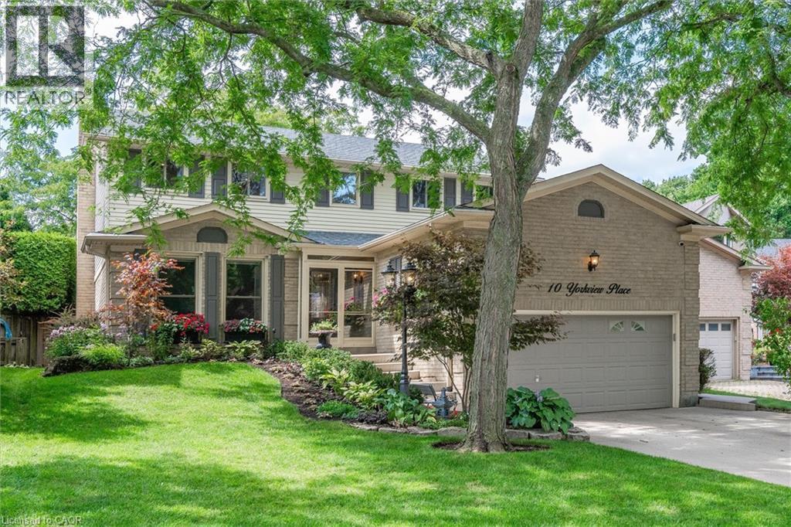
Highlights
Description
- Home value ($/Sqft)$400/Sqft
- Time on Housefulnew 2 hours
- Property typeSingle family
- Style2 level
- Neighbourhood
- Median school Score
- Mortgage payment
Beautiful and very well maintained, 4+1 bedroom updated home in a highly sought after community in Dundas that combines style, function, and a fabulous location, making it ideal for young executive families! Just minutes to McMaster, schools, shops, dining and easy highway access….as well as being super close to great hiking trails, waterfalls, and conservation areas. It is the perfect balance of nature and city conveniences. This home is nestled on a very quiet court, on a mature treed lot, professional landscaping, and a double garage. Tasteful updates are found throughout, including but not limited to...brazilian cherry hardwoods, most ceilings have been smoothed, lots of pot lights, custom millwork and crown moulds. The renovated kitchen includes granite counters, custom cabinetry, large pantry and stainless appliances. The spacious yet cozy family room boasts gas fireplace, custom built-ins, coffered ceiling and walk out to the private rear yard! The formal dining room also features hardwood floors and french doors, while the separate living room offers additional space for curling up with a good book or entertaining. Upstairs, the primary suite boasts a spa-inspired ensuite with glass shower and soaker tub, while three additional bedrooms share an updated bath. The finished lower level adds lots of extra living space with a rec. room, cabinets and counter/wet bar, a 5th bedroom, office/gym and a 3 pc. bathroom. The private backyard retreat features a concrete patio, pergola, a newer professionally done retaining wall, mature landscaping, and plenty of room for relaxing or outdoor entertaining. Truly a beautiful, updated home that delivers comfort, convenience, and the sought-after Dundas lifestyle. (id:63267)
Home overview
- Cooling Central air conditioning
- Heat source Natural gas
- Heat type Forced air
- Sewer/ septic Municipal sewage system
- # total stories 2
- # parking spaces 6
- Has garage (y/n) Yes
- # full baths 3
- # half baths 1
- # total bathrooms 4.0
- # of above grade bedrooms 5
- Has fireplace (y/n) Yes
- Community features Quiet area
- Subdivision 411 - coote’s paradise
- Lot desc Lawn sprinkler
- Lot size (acres) 0.0
- Building size 3067
- Listing # 40765639
- Property sub type Single family residence
- Status Active
- Bathroom (# of pieces - 5) 3.454m X 2.515m
Level: 2nd - Primary bedroom 5.004m X 6.452m
Level: 2nd - Bedroom 3.708m X 3.607m
Level: 2nd - Bedroom 3.658m X 3.734m
Level: 2nd - Bedroom 3.099m X 3.759m
Level: 2nd - Bathroom (# of pieces - 5) 2.591m X 2.184m
Level: 2nd - Family room 3.429m X 8.661m
Level: Basement - Bathroom (# of pieces - 3) 3.2m X 1.753m
Level: Basement - Bedroom 3.531m X 5.207m
Level: Basement - Utility 3.581m X 3.835m
Level: Basement - Recreational room 3.378m X 5.055m
Level: Basement - Breakfast room 1.753m X 3.581m
Level: Main - Bathroom (# of pieces - 2) 1.626m X 2.515m
Level: Main - Kitchen 3.81m X 1.753m
Level: Main - Family room 5.182m X 3.632m
Level: Main - Laundry 1.905m X 3.556m
Level: Main - Living room 5.232m X 3.658m
Level: Main - Dining room 4.293m X 3.327m
Level: Main - Foyer 2.489m X 2.337m
Level: Main
- Listing source url Https://www.realtor.ca/real-estate/28820437/10-yorkview-place-dundas
- Listing type identifier Idx

$-3,275
/ Month

