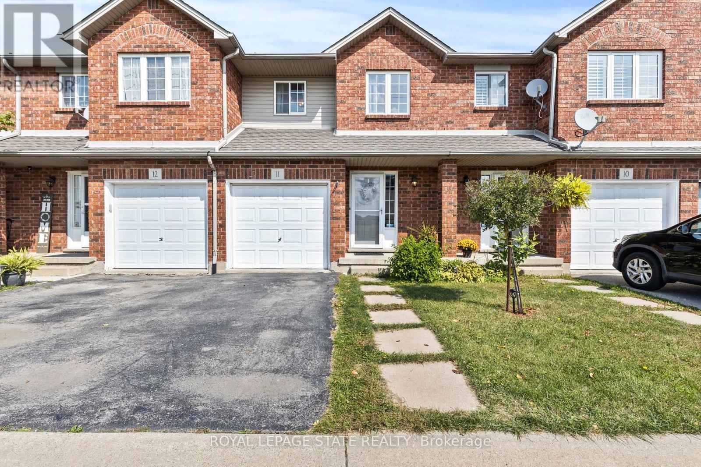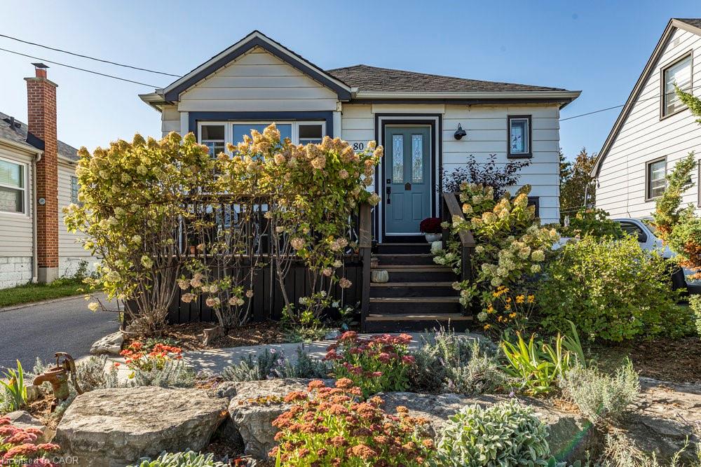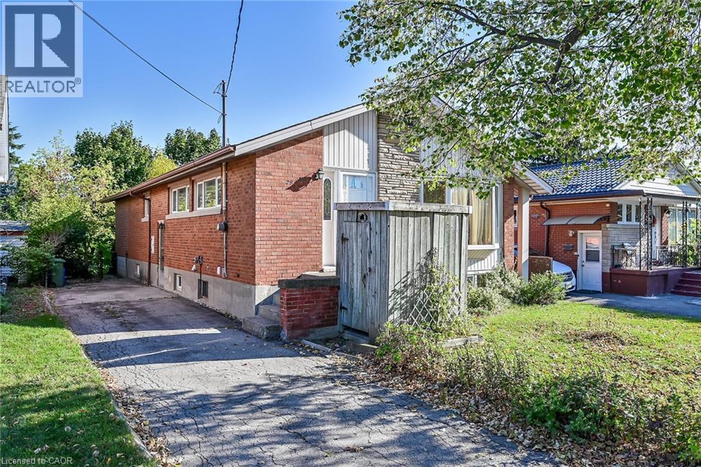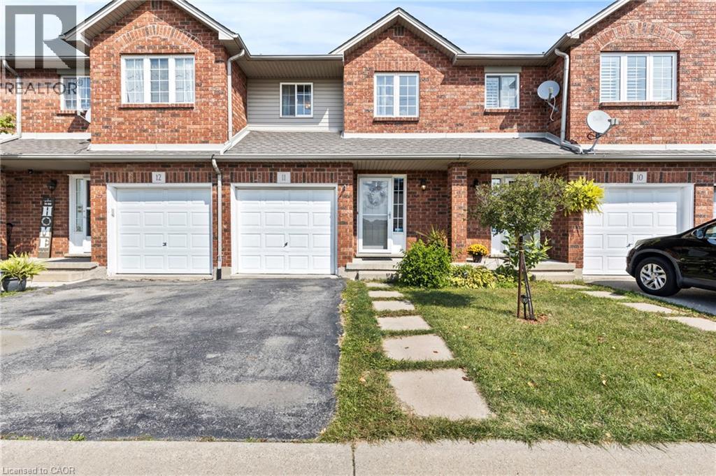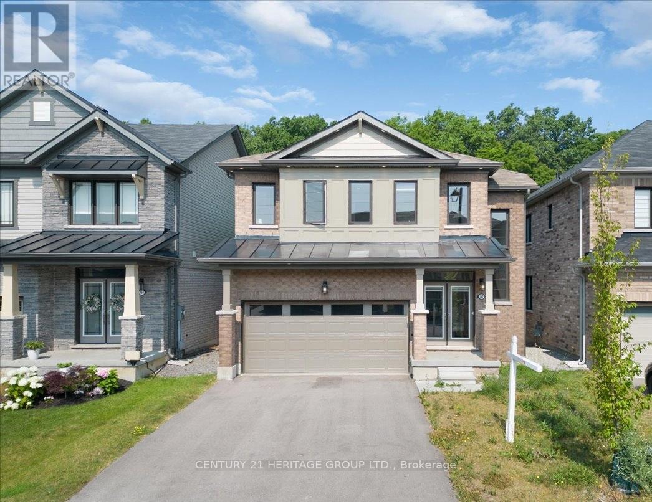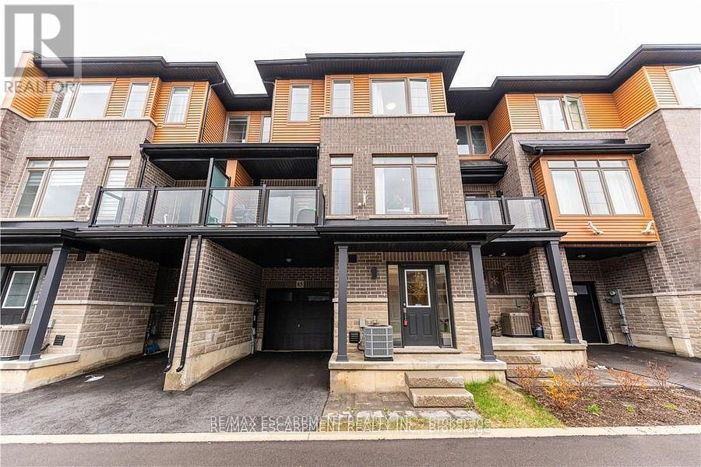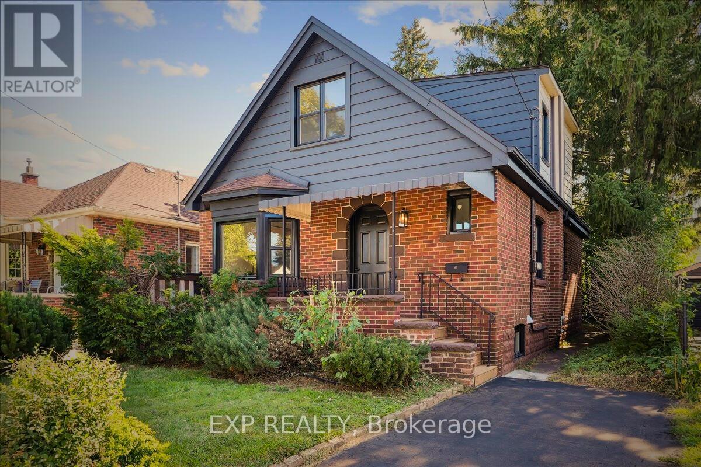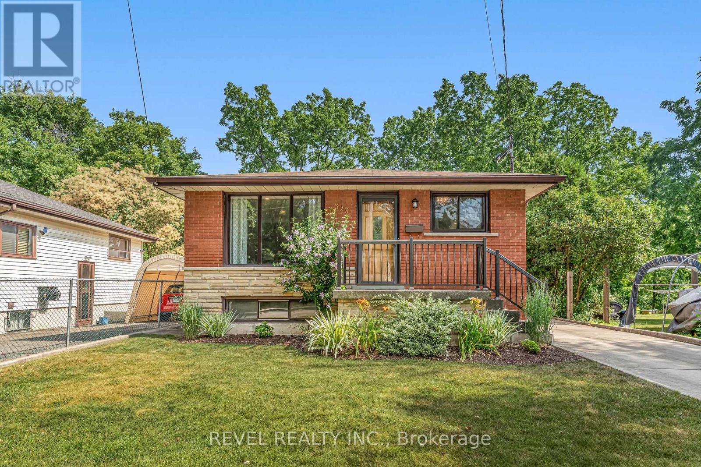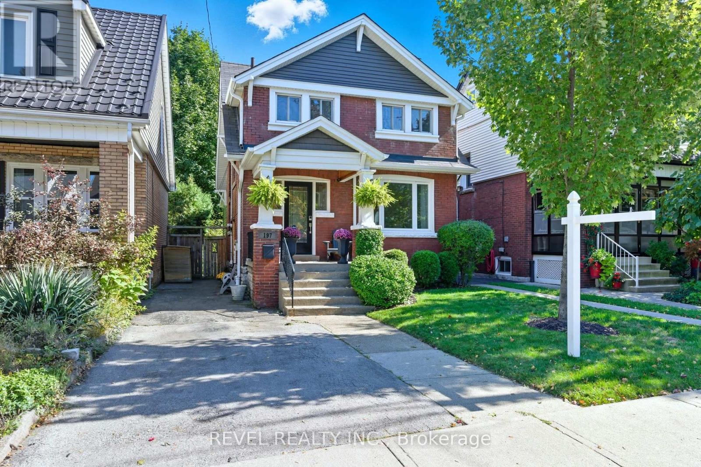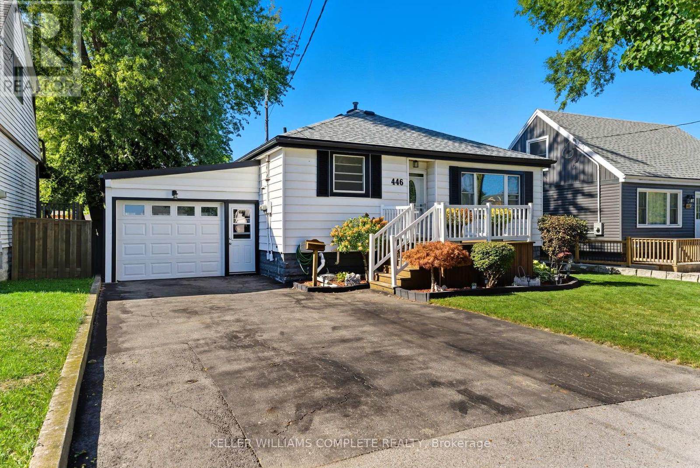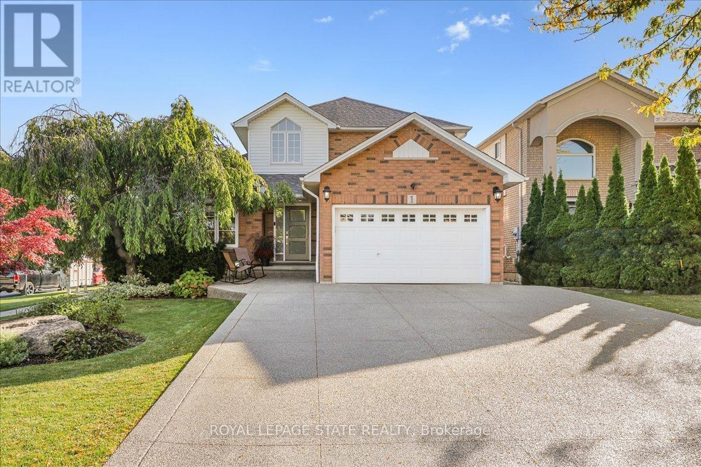- Houseful
- ON
- Hamilton
- Albion Falls
- 100 Albion Falls Blvd
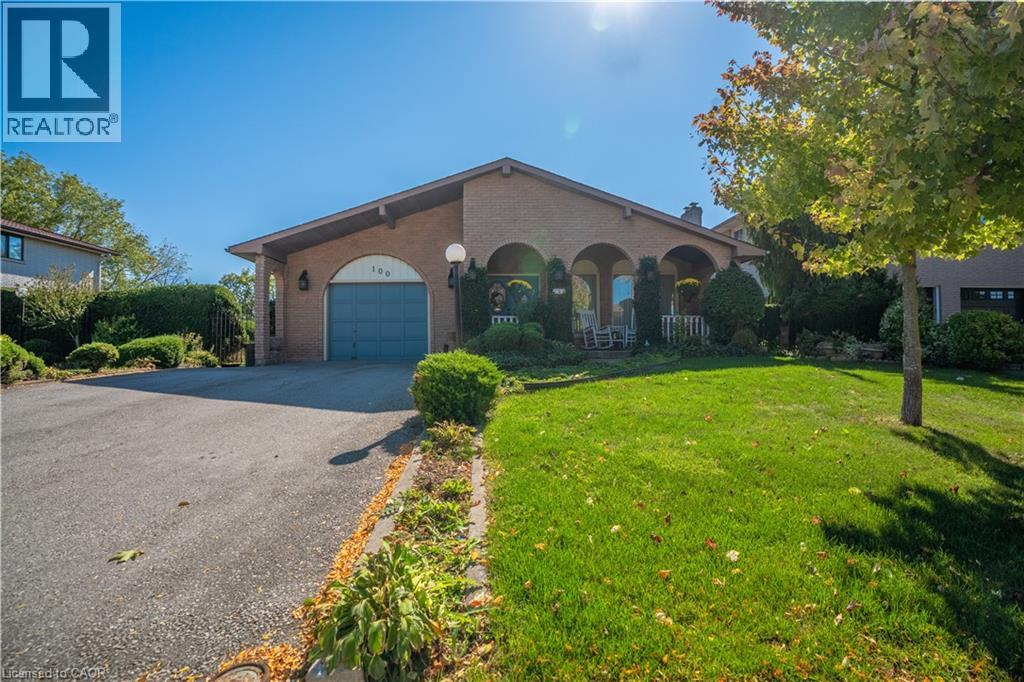
Highlights
Description
- Home value ($/Sqft)$380/Sqft
- Time on Housefulnew 4 hours
- Property typeSingle family
- Neighbourhood
- Median school Score
- Year built1977
- Mortgage payment
Situated near the breathtaking Albion Falls and surrounding conservation areas, this home offers the perfect blend of tranquility and convenience. Enjoy access to lush walking trails, parks, top-rated schools, and all the amenities of Hamilton Mountain, with easy highway connections for commuting. It’s a neighbourhood that combines natural beauty with modern convenience—ideal for families and professionals alike. This 2,370 sq ft backsplit has been lovingly cared for by the same family for over 3 decades - the love and care shows throughout the home. From the inviting brick arches and front porch, you’re welcomed into a spacious foyer and a sunken living room with large windows to your right, flowing seamlessly into the dining room. The kitchen sits just off the dining area, making it perfect for family meals and entertaining. Upstairs, you’ll find 3 spacious bedrooms and 2 bathrooms, including a large primary suite with a walk-in closet, ensuite, and a balcony overlooking the private ravine lot. The lower level offers a generous living space with a wood-burning fireplace, wet bar, sliding doors to the backyard, and a full 3-piece bathroom. The basement provides an additional recreation room, laundry area, and convenient access from the garage. Multiple levels create an open, inviting flow, while large windows fill the home with natural light throughout. Set on a premium 80 x 121 ft ravine lot, this property offers exceptional privacy and picturesque views. Whether you choose to modernize or simply enjoy its timeless character, this solidly built home presents a rare opportunity to own one of the most desirable lots in the area—a home with unmatched potential in a sought-after location. (id:63267)
Home overview
- Cooling Central air conditioning
- Heat source Natural gas
- Heat type Forced air
- Has pool (y/n) Yes
- Sewer/ septic Municipal sewage system
- # parking spaces 5
- Has garage (y/n) Yes
- # full baths 3
- # total bathrooms 3.0
- # of above grade bedrooms 3
- Community features Community centre
- Subdivision 263 - trenholme
- Directions 1524605
- Lot size (acres) 0.0
- Building size 2370
- Listing # 40775109
- Property sub type Single family residence
- Status Active
- Bathroom (# of pieces - 3) 1.93m X 2.438m
Level: 2nd - Bedroom 2.997m X 3.531m
Level: 2nd - Bedroom 3.607m X 3.759m
Level: 2nd - Primary bedroom 3.632m X 4.343m
Level: 2nd - Bathroom (# of pieces - 5) 2.972m X 2.337m
Level: 2nd - Laundry 3.734m X 2.946m
Level: Basement - Living room 3.658m X 8.255m
Level: Basement - Bathroom (# of pieces - 3) 3.759m X 2.438m
Level: Lower - Living room 6.833m X 8.992m
Level: Lower - Living room 4.978m X 4.318m
Level: Main - Kitchen 5.766m X 2.642m
Level: Main - Dining room 3.353m X 3.226m
Level: Main
- Listing source url Https://www.realtor.ca/real-estate/28934746/100-albion-falls-boulevard-hamilton
- Listing type identifier Idx

$-2,400
/ Month

