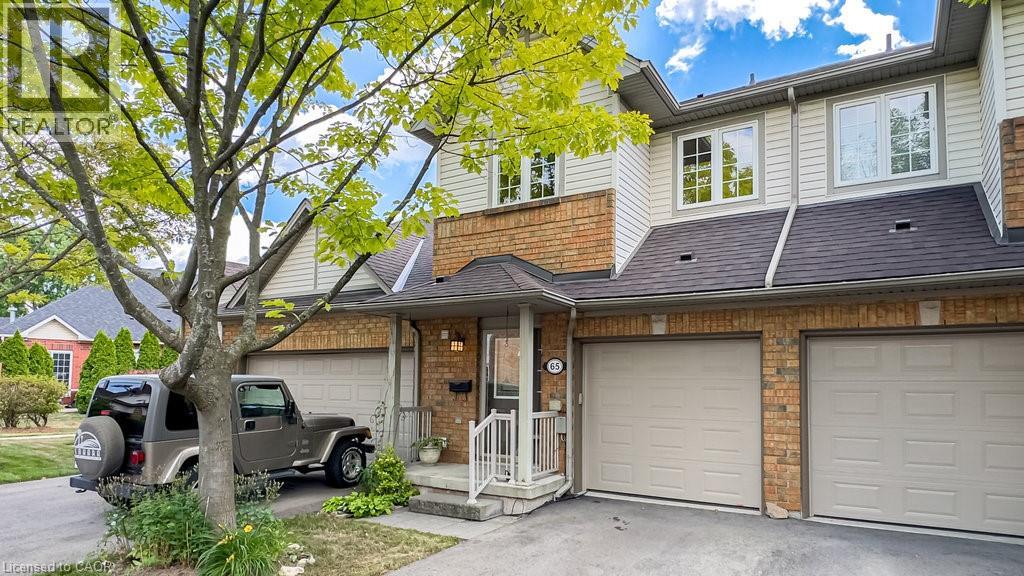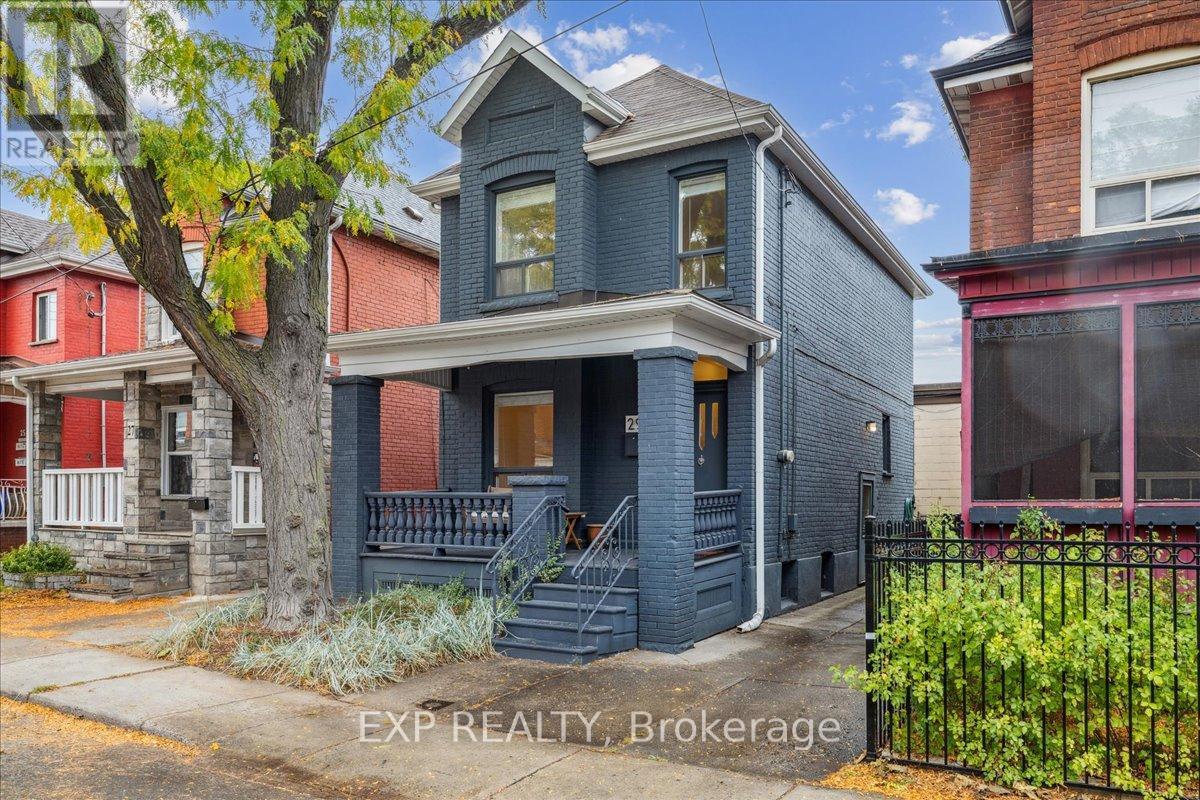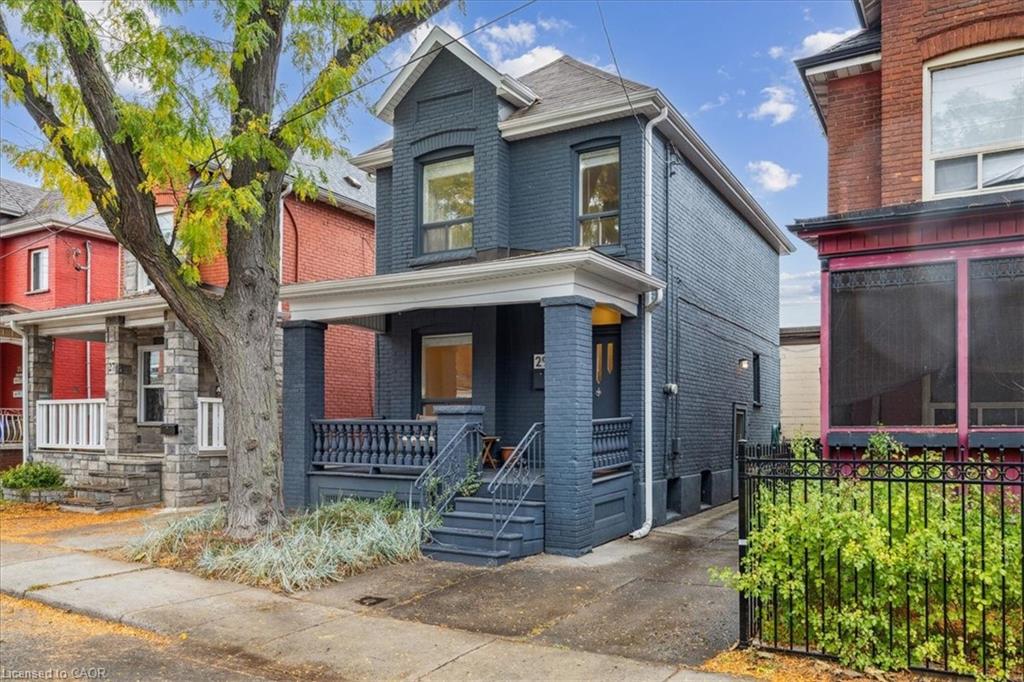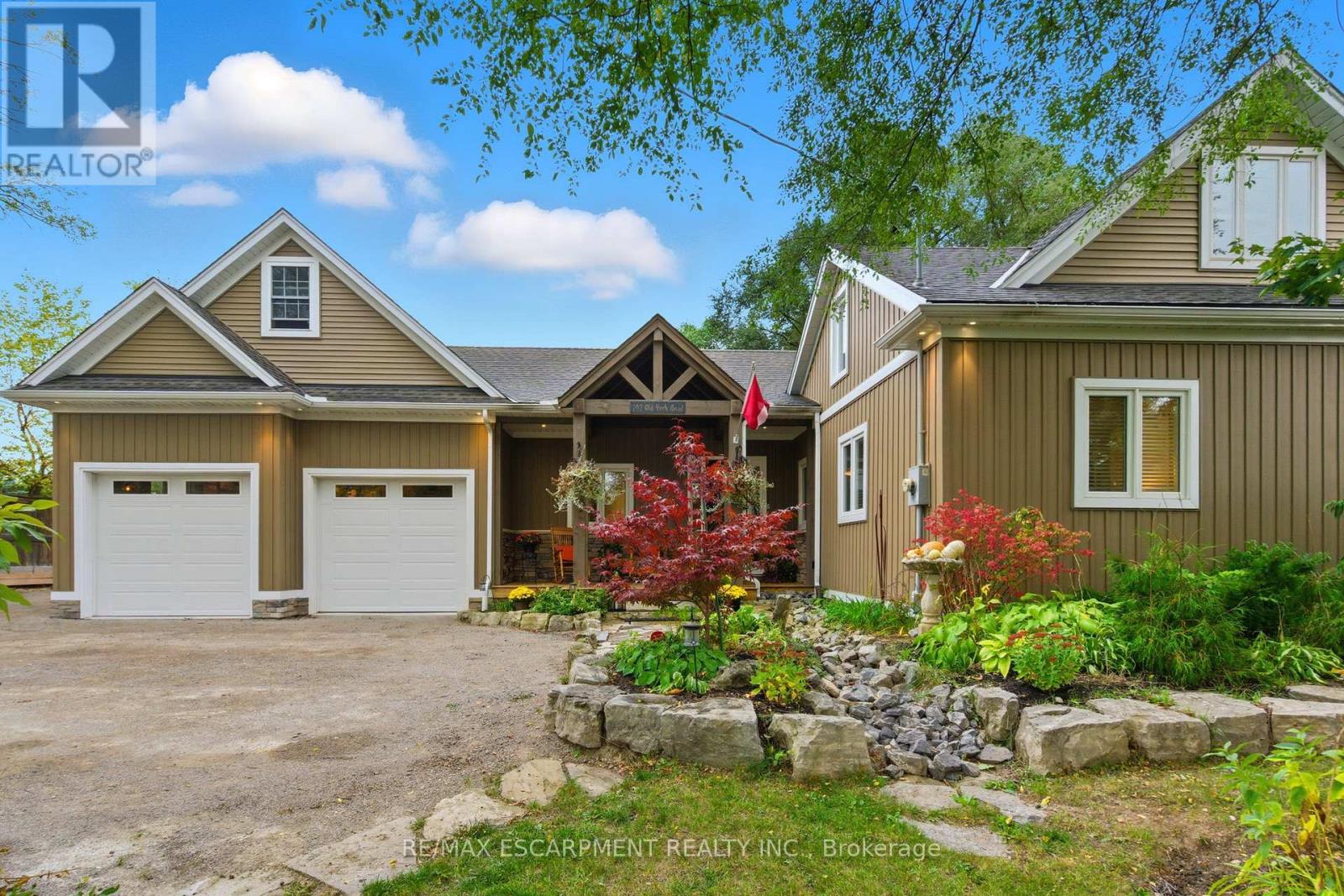- Houseful
- ON
- Hamilton
- Chedoke Park
- 100 Beddoe Drive Unit 65

Highlights
Description
- Home value ($/Sqft)$436/Sqft
- Time on Houseful18 days
- Property typeSingle family
- Style2 level
- Neighbourhood
- Median school Score
- Year built2001
- Mortgage payment
3 bedroom 2.5 bathroom townhouse in sought after south west Hamilton condo complex. Light filled open concept main floor with hardwood flooring, and walk out to south facing garden and condo greenspace. Huge primary bedroom with 5 pc. ensuite privilege full bath and walk in closets. The second floor also enjoys 2 additional bedrooms with hardwood floors and bedroom level laundry. The finished lower level offers full bath, large family room and ample storage. An exclusive backyard area - perfect for BBQ's and relaxing opens onto condo park. Attached single car garage with inside entry and private front drive round out this terrific unit. Well maintained complex with visitor parking and top notch location adjacent to the Chedoke Golf Course. Situated in West Hamilton's Kirkendall neighborhood, close to all amenities and highway access. A Terrific opportunity. (id:63267)
Home overview
- Cooling Central air conditioning
- Heat source Natural gas
- Heat type Forced air
- Sewer/ septic Municipal sewage system
- # total stories 2
- # parking spaces 2
- Has garage (y/n) Yes
- # full baths 2
- # half baths 1
- # total bathrooms 3.0
- # of above grade bedrooms 3
- Subdivision 123 - kirkendall south
- Lot size (acres) 0.0
- Building size 1445
- Listing # 40775445
- Property sub type Single family residence
- Status Active
- Bedroom 3.48m X 2.87m
Level: 2nd - Bedroom 3.581m X 3.023m
Level: 2nd - Primary bedroom 5.461m X 5.055m
Level: 2nd - Laundry 0.991m X 0.991m
Level: 2nd - Bathroom (# of pieces - 4) 2.972m X 1.6m
Level: 2nd - Bathroom (# of pieces - 4) 2.489m X 1.93m
Level: Basement - Family room 5.791m X 4.902m
Level: Basement - Utility 3.2m X 2.769m
Level: Basement - Foyer 6.96m X 1.499m
Level: Main - Living room 6.934m X 5.08m
Level: Main - Kitchen 3.327m X 2.769m
Level: Main - Bathroom (# of pieces - 2) 2.108m X 0.864m
Level: Main
- Listing source url Https://www.realtor.ca/real-estate/28943881/100-beddoe-drive-unit-65-hamilton
- Listing type identifier Idx

$-1,190
/ Month












