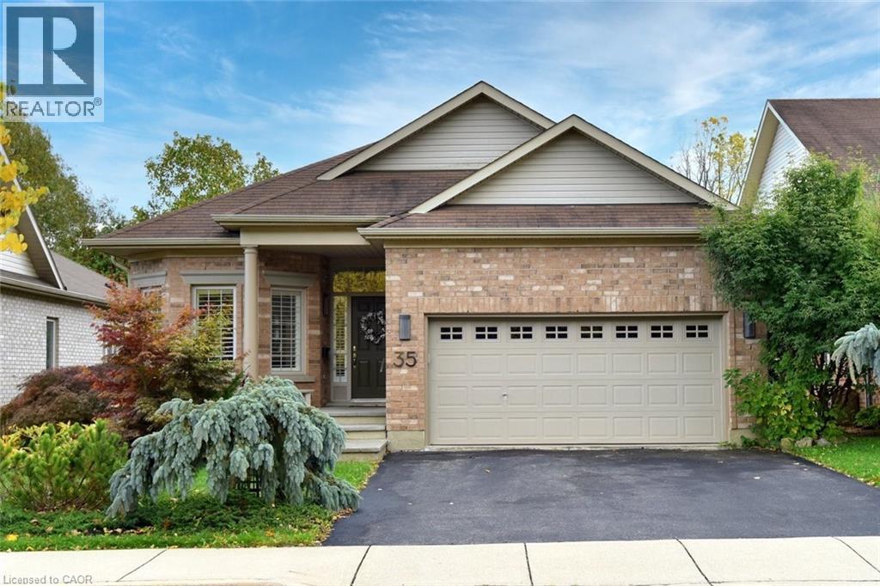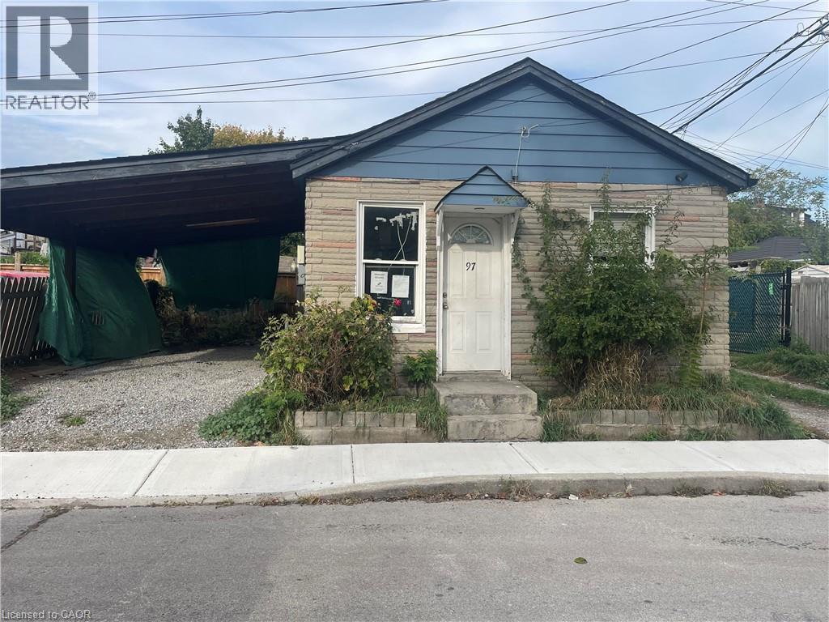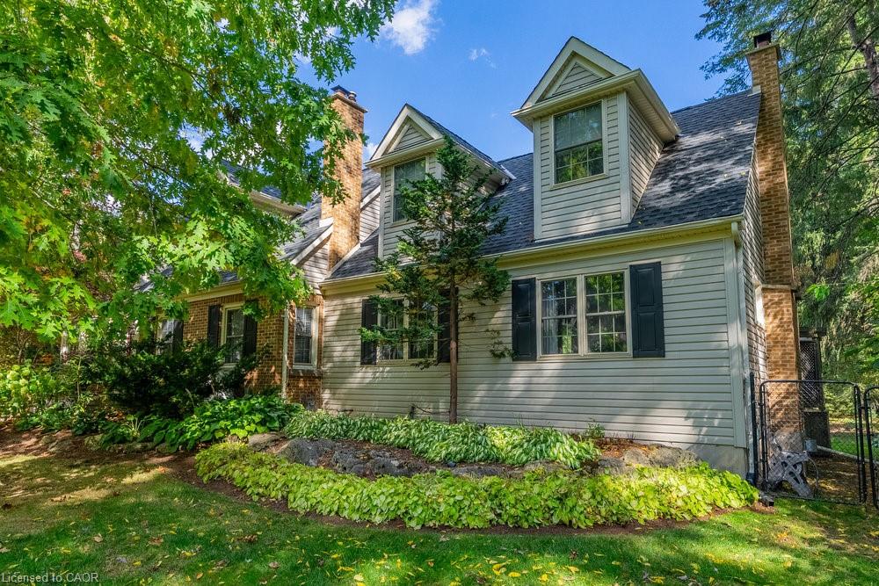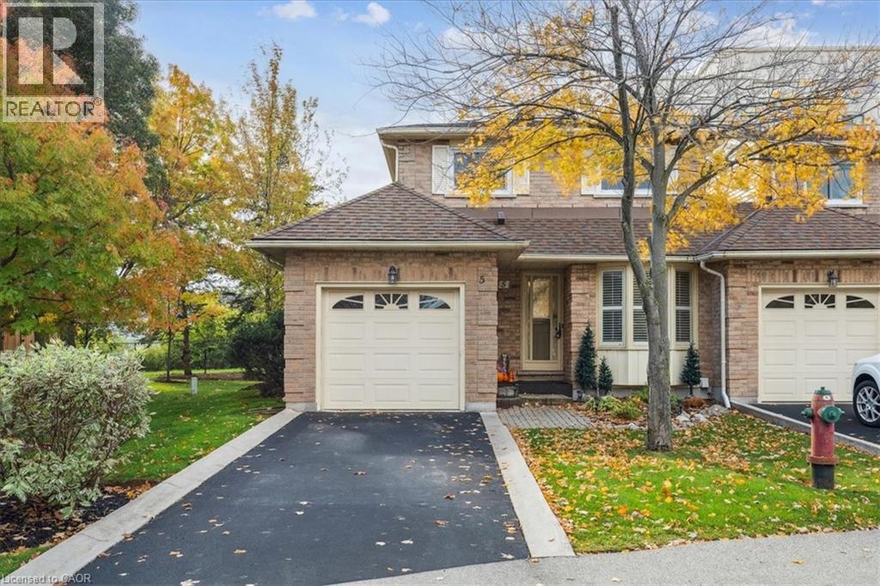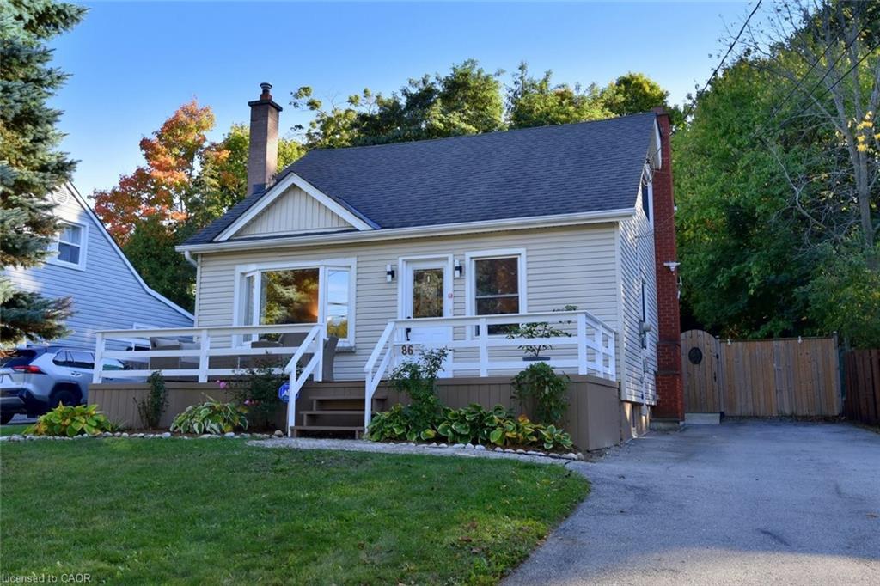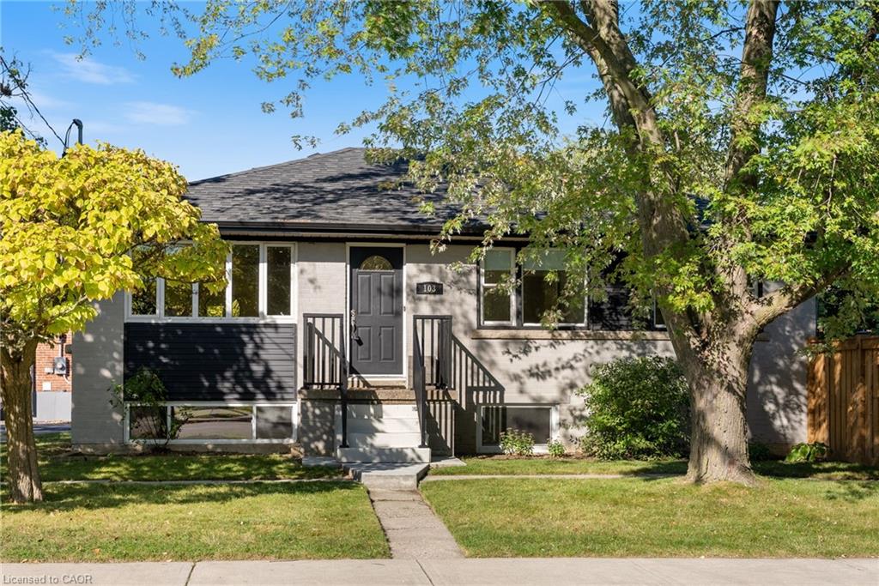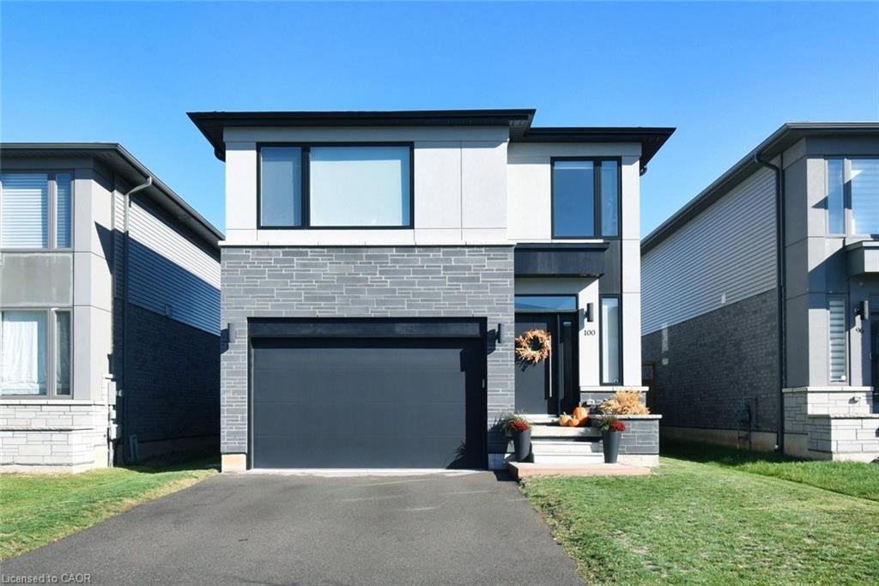
Highlights
Description
- Home value ($/Sqft)$500/Sqft
- Time on Housefulnew 4 days
- Property typeResidential
- StyleTwo story
- Median school Score
- Garage spaces2
- Mortgage payment
Welcome to this beautifully maintained modern 5 years old Envy model built by Priva Homes. This home blends open-concept design with quality finishes and a light, neutral décor throughout. Spacious home offering 2,340 sq. ft. of contemporary living designed for comfort, style, and convenience includes 4-bedrooms, 3.5-bathroom. The main floor features a stylish kitchen overlooking spacious living and dining areas, creating an ideal space for family gatherings and entertaining. A convenient mudroom and access to the double car garage enhance everyday functionality. Upstairs, you’ll find generous bedrooms including a relaxing primary suite with a walk-in closet and 5 pc ensuite bath featuring soaker tub and spacious glass shower. The recently finished basement extends your living space with a large recreation room, wet bar, and custom wine rack. Enjoy outdoor living on the rear patio in a fully fenced yard backing onto current green space, offering privacy in a peaceful setting. Located on the desirable Stoney Creek Mountain near the scenic Mount Albion escarpment, this home provides excellent access to the Red Hill Parkway, QEW, shopping, schools, parks, and trails. The perfect balance of modern living and convenience.
Home overview
- Cooling Central air
- Heat type Electric forced air
- Pets allowed (y/n) No
- Sewer/ septic Sewer (municipal)
- Construction materials Brick, stone, stucco, vinyl siding
- Foundation Concrete perimeter
- Roof Asphalt shing
- # garage spaces 2
- # parking spaces 4
- Has garage (y/n) Yes
- Parking desc Attached garage, garage door opener
- # full baths 3
- # half baths 1
- # total bathrooms 4.0
- # of above grade bedrooms 4
- # of rooms 17
- Appliances Dishwasher, dryer, gas oven/range, gas stove, microwave, refrigerator, washer
- Has fireplace (y/n) Yes
- County Hamilton
- Area 50 - stoney creek
- Water source Municipal-metered
- Zoning description R2
- Lot desc Urban, park
- Lot dimensions 38.14 x 98.59
- Approx lot size (range) 0 - 0.5
- Basement information Full, finished, sump pump
- Building size 2340
- Mls® # 40780073
- Property sub type Single family residence
- Status Active
- Virtual tour
- Tax year 2025
- Bedroom Second
Level: 2nd - Laundry Second
Level: 2nd - Bathroom Second
Level: 2nd - Primary bedroom Second
Level: 2nd - Second
Level: 2nd - Bedroom Second
Level: 2nd - Bedroom Second
Level: 2nd - Utility Basement
Level: Basement - Recreational room Basement
Level: Basement - Bathroom Basement
Level: Basement - Storage Basement
Level: Basement - Mudroom Main
Level: Main - Bathroom Main
Level: Main - Living room Main
Level: Main - Foyer Main
Level: Main - Kitchen Main
Level: Main - Dining room Main
Level: Main
- Listing type identifier Idx

$-3,117
/ Month




