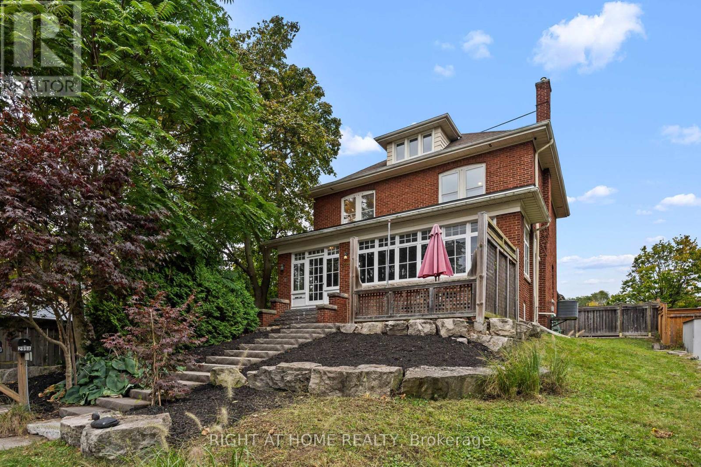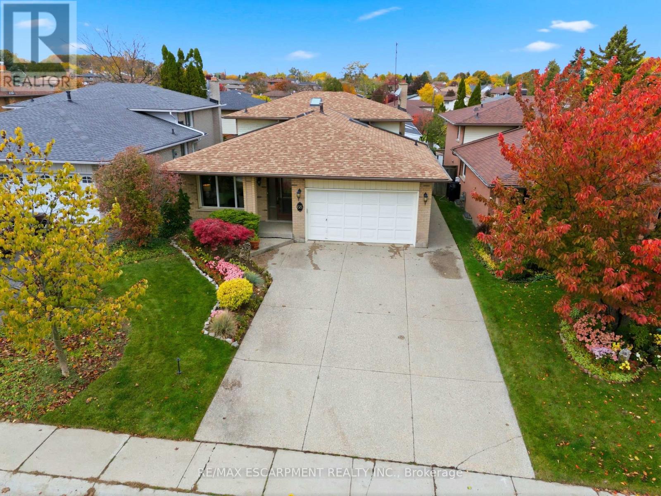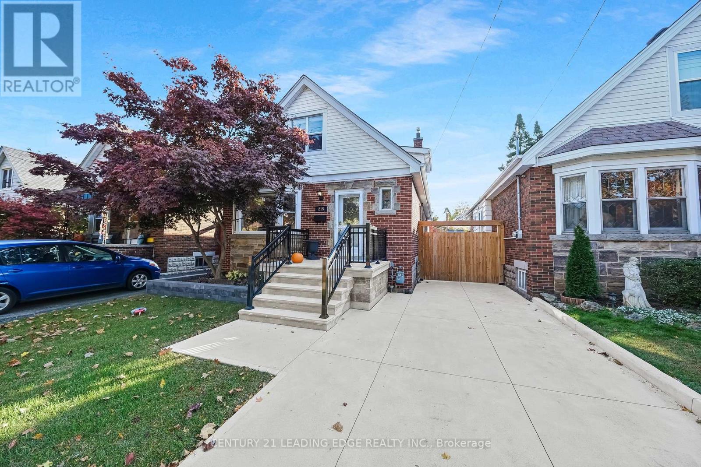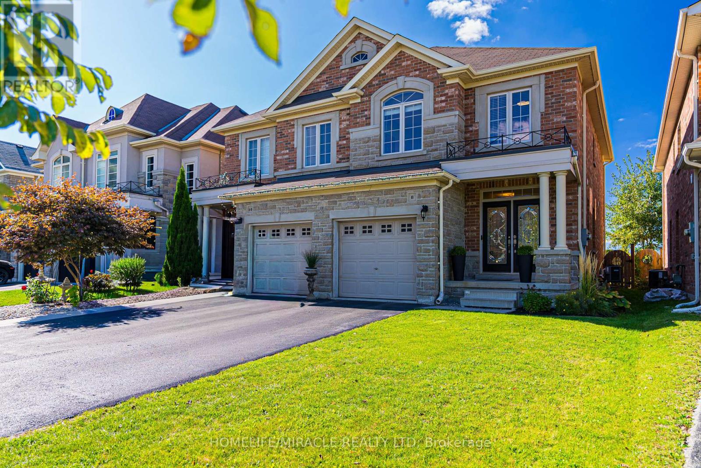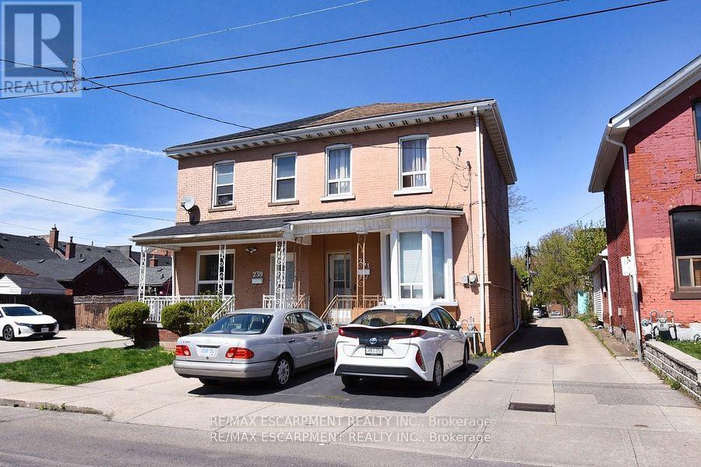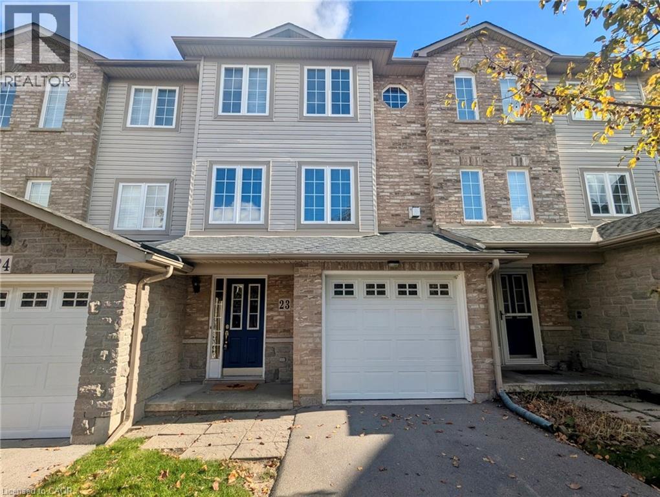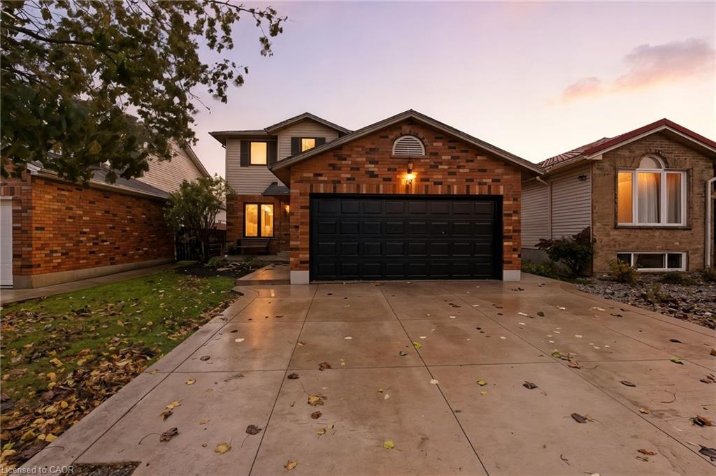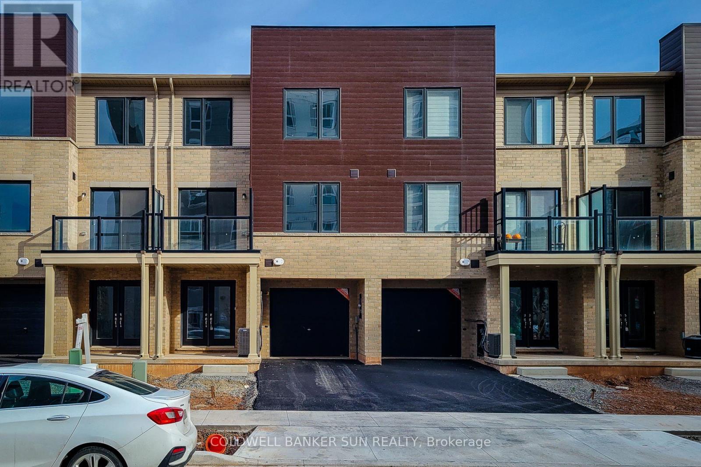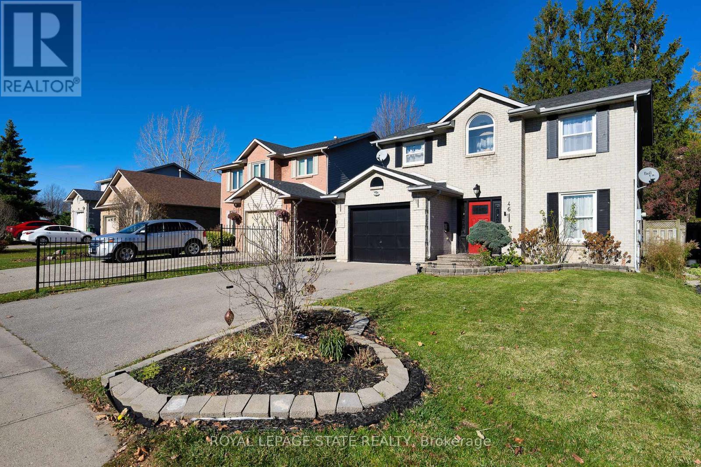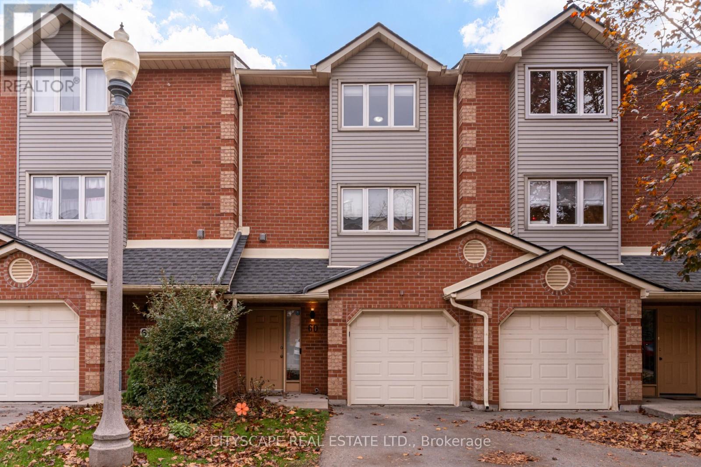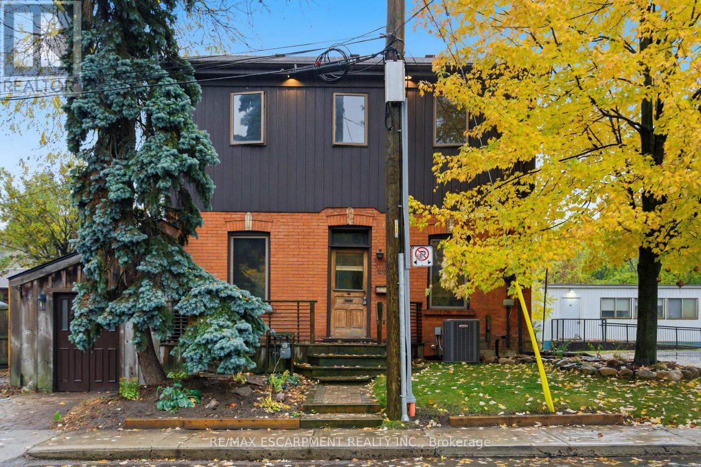- Houseful
- ON
- Hamilton
- Industrial Sector A and Keith
- 100 Cheever St
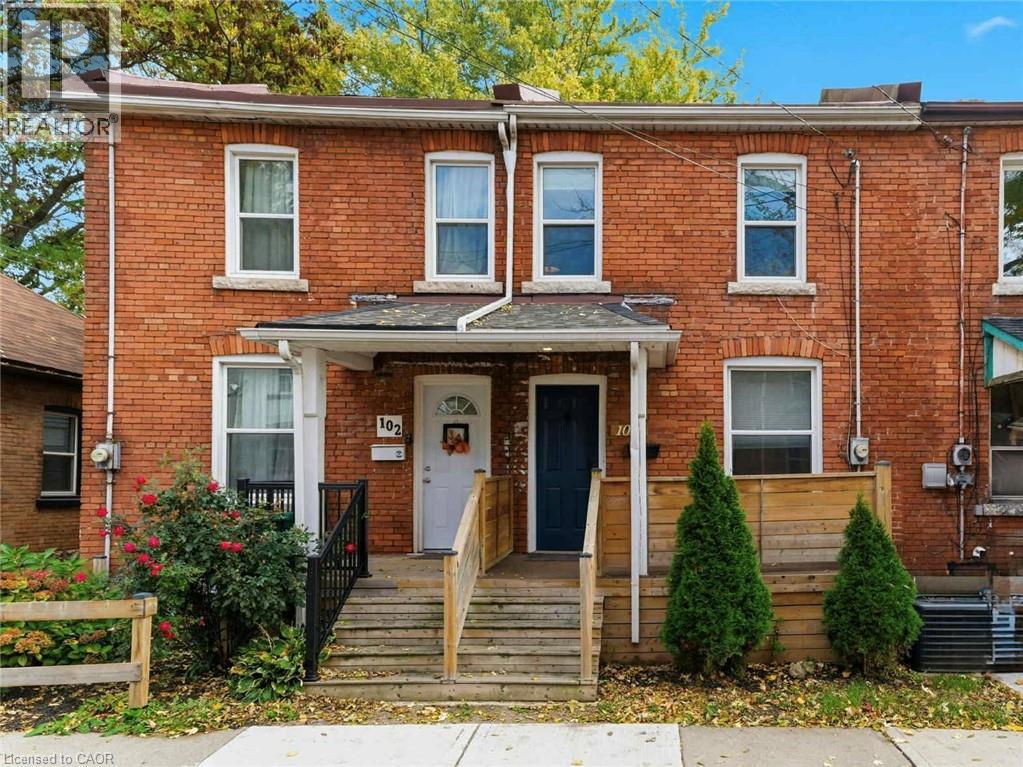
Highlights
Description
- Home value ($/Sqft)$408/Sqft
- Time on Housefulnew 3 days
- Property typeSingle family
- Style2 level
- Neighbourhood
- Median school Score
- Lot size1,307 Sqft
- Mortgage payment
Attention first-time buyers and investors! Check out this two-story home with a (17’ x 11’) detached heated garage that can also be used as a workshop. An updated front porch welcomes you, and upon entry you'll find a large eat-in kitchen that is bright and spacious. Enjoy the open-concept design with an oversized island overlooking the living room. The main floor features a convenient 2-piece bathroom and a versatile office/laundry/mudroom area separated from the living room with an elegant sliding door. There's a separate entrance from this space with direct access to the fully fenced and private backyard with a large wood deck. Upstairs you will find two bedrooms and an additional 4-piece washroom. Additional updates include a brand new furnace as of September 2025 and the water service line has been replaced. The garage has hydro, heat, an automatic door, security lighting, and loft storage! Convenient location, close to downtown shopping and restaurants, Hamilton General Hospital, and a new and growing business park nearby. (id:63267)
Home overview
- Cooling Central air conditioning
- Heat type Forced air, hot water radiator heat
- Sewer/ septic Municipal sewage system
- # total stories 2
- # parking spaces 1
- Has garage (y/n) Yes
- # full baths 1
- # half baths 1
- # total bathrooms 2.0
- # of above grade bedrooms 2
- Subdivision 133 - keith
- Lot dimensions 0.03
- Lot size (acres) 0.03
- Building size 907
- Listing # 40784309
- Property sub type Single family residence
- Status Active
- Primary bedroom 4.521m X 2.921m
Level: 2nd - Bathroom (# of pieces - 4) Measurements not available
Level: 2nd - Bedroom 2.921m X 2.413m
Level: 2nd - Laundry 3.454m X 3.2m
Level: Main - Bathroom (# of pieces - 2) Measurements not available
Level: Main - Living room 3.683m X 3.607m
Level: Main - Kitchen 4.394m X 2.819m
Level: Main
- Listing source url Https://www.realtor.ca/real-estate/29047274/100-cheever-street-hamilton
- Listing type identifier Idx

$-986
/ Month

