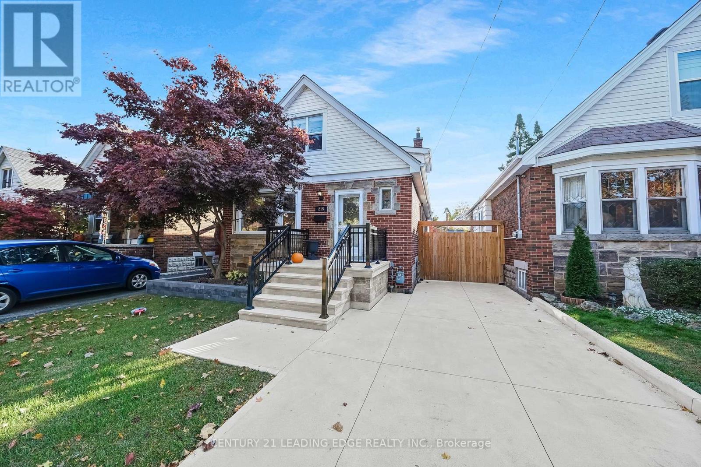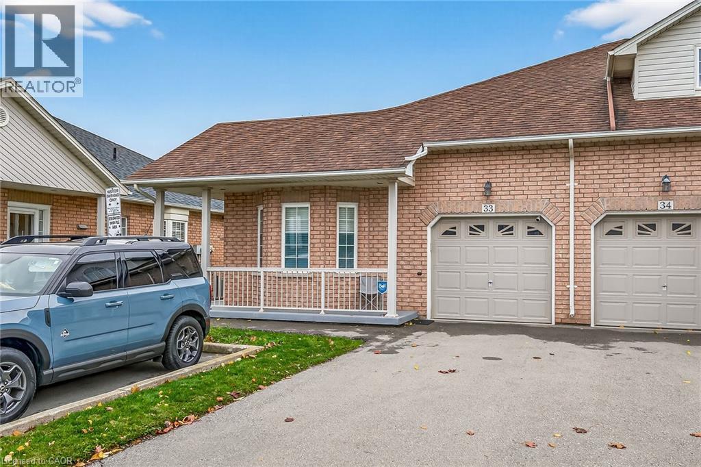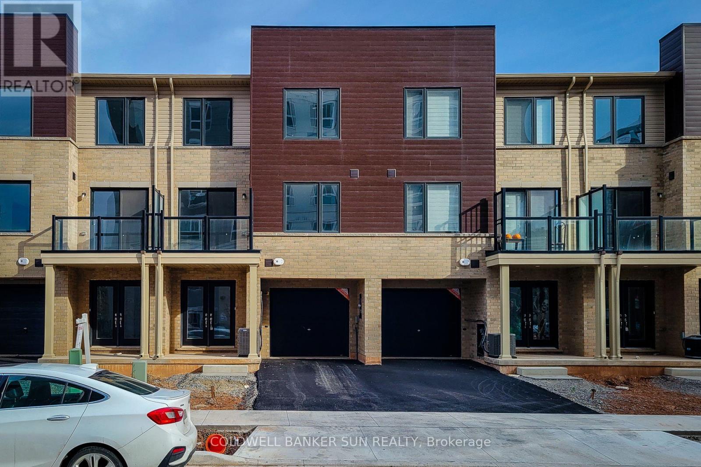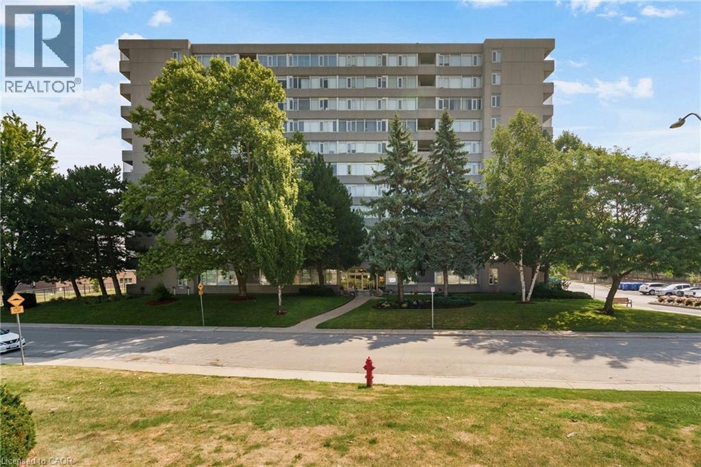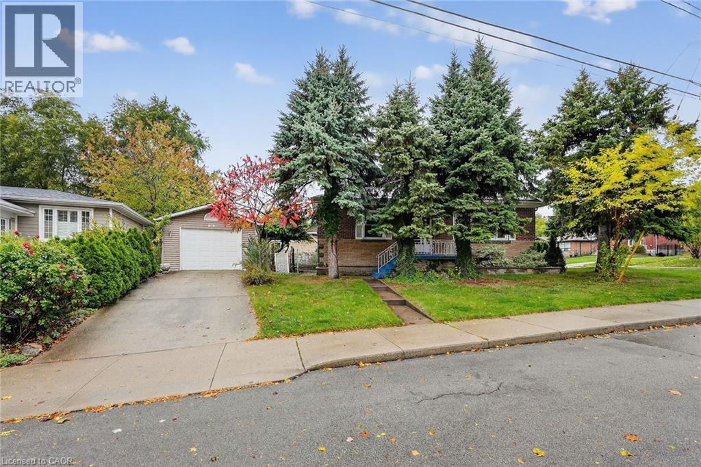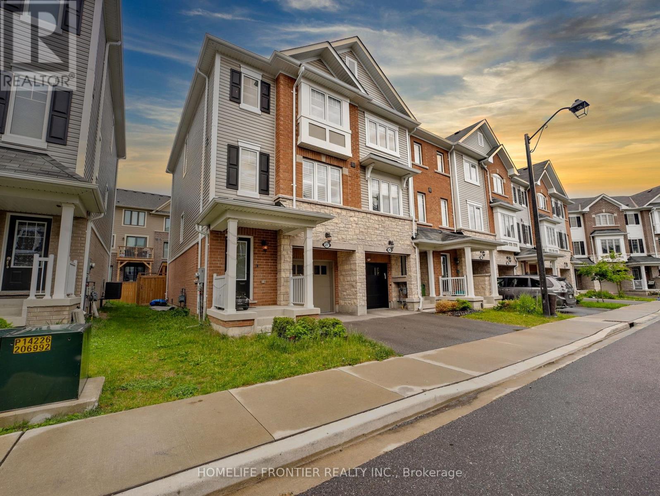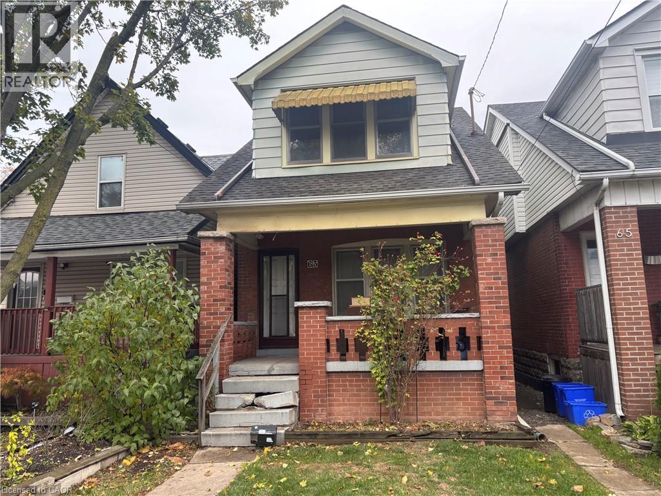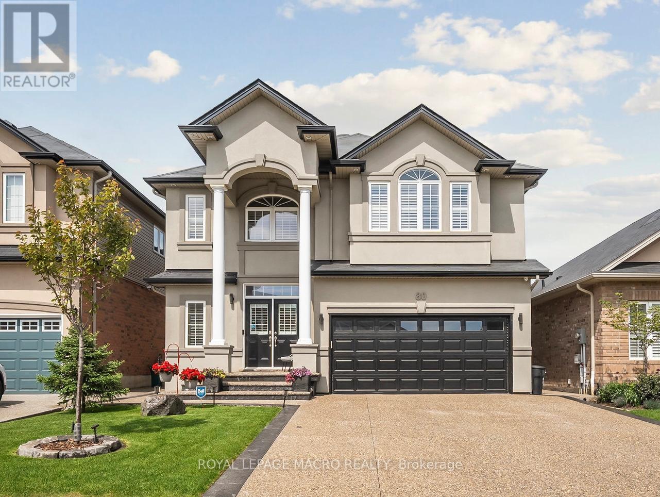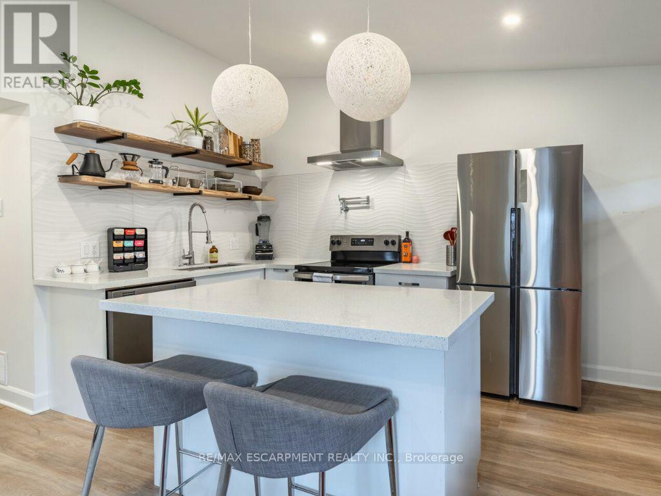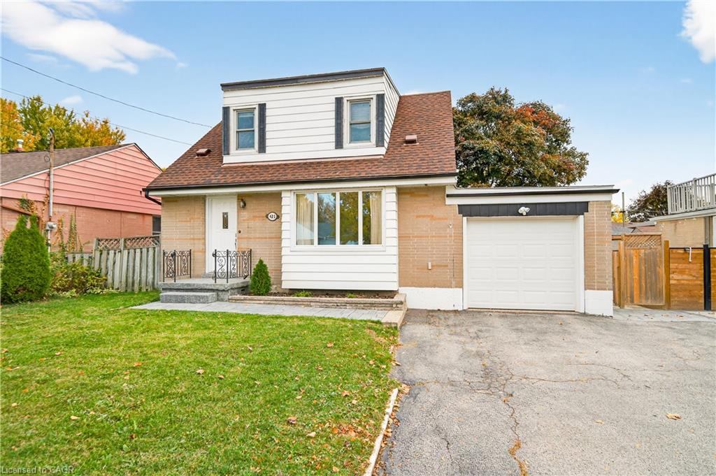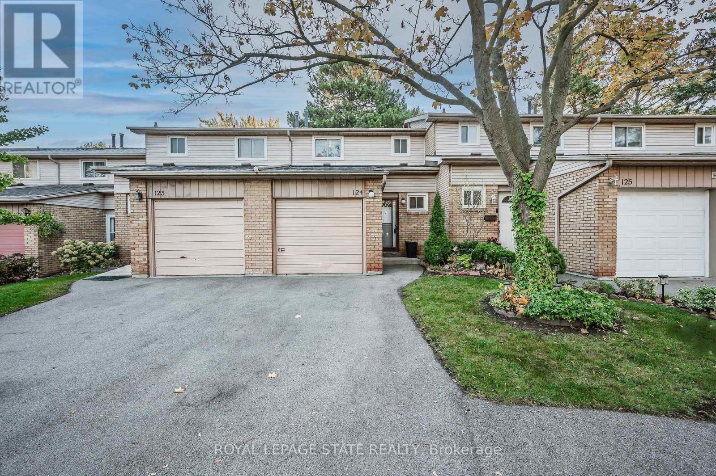
Highlights
Description
- Time on Housefulnew 2 days
- Property typeSingle family
- Neighbourhood
- Median school Score
- Mortgage payment
3-Bedroom Townhome Backing onto Greenspace! First time on the market in over 40 years! This spacious townhome features great potential for those looking to update and make it their own. The home backs onto a peaceful greenspace and faces visitor parking and a park - an ideal setting for families or anyone seeking a quiet, friendly community. Features include 3 bedrooms, 1 full bath, 1 convenient powder room and an additional shower with sink in the basement. The garage has been partially converted to extend the living space but can be restored to a full garage. Solid structure with plenty of opportunity to renovate and add value. Located in a well-managed complex with a park and ample visitor parking. Easy access to the Red Hill Valley Parkway and QEW for commuters. Bring your ideas - this one has great bones and tons of potential! (id:63267)
Home overview
- Cooling Central air conditioning
- Heat source Natural gas
- Heat type Forced air
- # total stories 2
- Fencing Fenced yard
- # parking spaces 1
- Has garage (y/n) Yes
- # full baths 1
- # half baths 1
- # total bathrooms 2.0
- # of above grade bedrooms 3
- Community features Pets allowed with restrictions, school bus
- Subdivision Vincent
- Lot size (acres) 0.0
- Listing # X12490062
- Property sub type Single family residence
- Status Active
- Primary bedroom 3.07m X 3.96m
Level: 2nd - Bedroom 2.95m X 3.33m
Level: 2nd - Bathroom 2.39m X 3.33m
Level: 2nd - Bedroom 2.57m X 3.91m
Level: 2nd - Laundry 2.21m X 4.22m
Level: Basement - Other 0.86m X 2.01m
Level: Basement - Recreational room / games room 5.49m X 9.68m
Level: Basement - Bathroom 1.24m X 1.5m
Level: Main - Kitchen 3.02m X 3.78m
Level: Main - Dining room 2.34m X 2.44m
Level: Main - Dining room 3m X 1.83m
Level: Main - Living room 3.25m X 4.6m
Level: Main
- Listing source url Https://www.realtor.ca/real-estate/29047512/124-100-quigley-road-hamilton-vincent-vincent
- Listing type identifier Idx

$-935
/ Month

