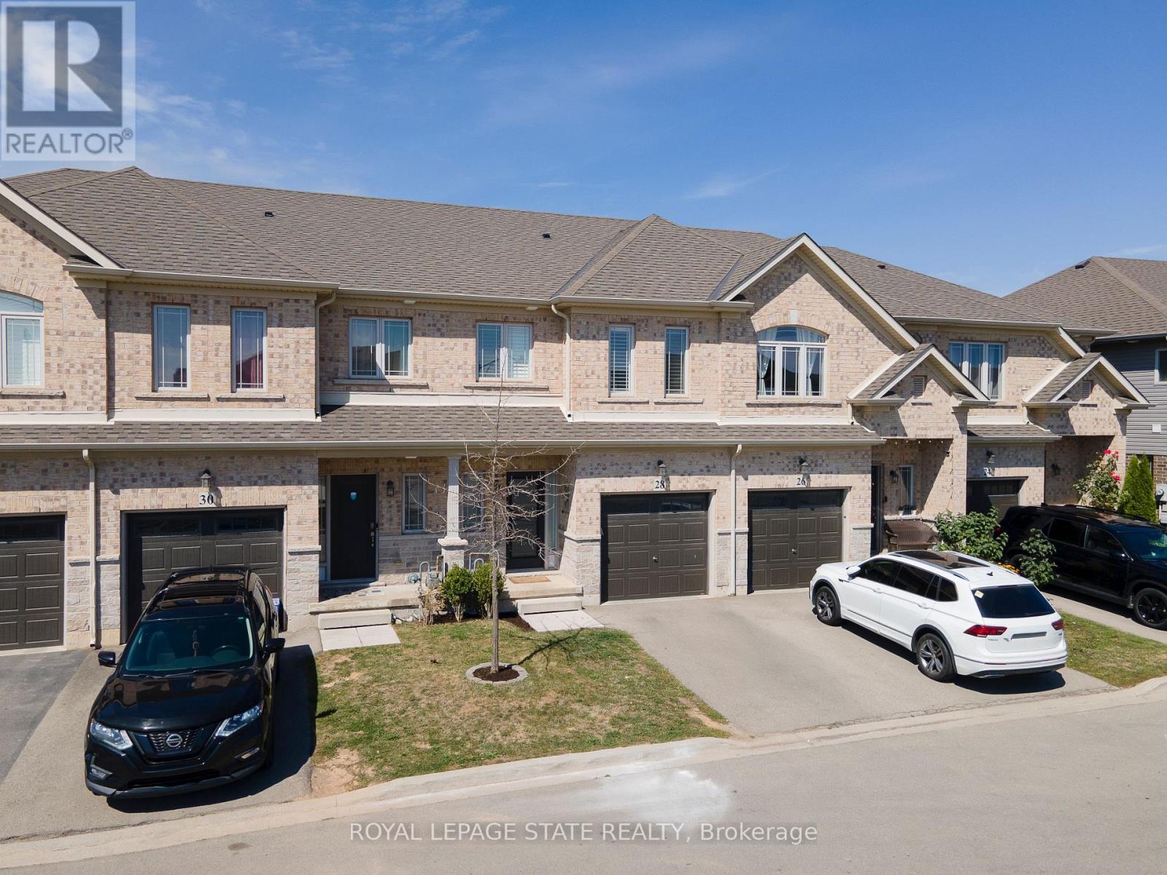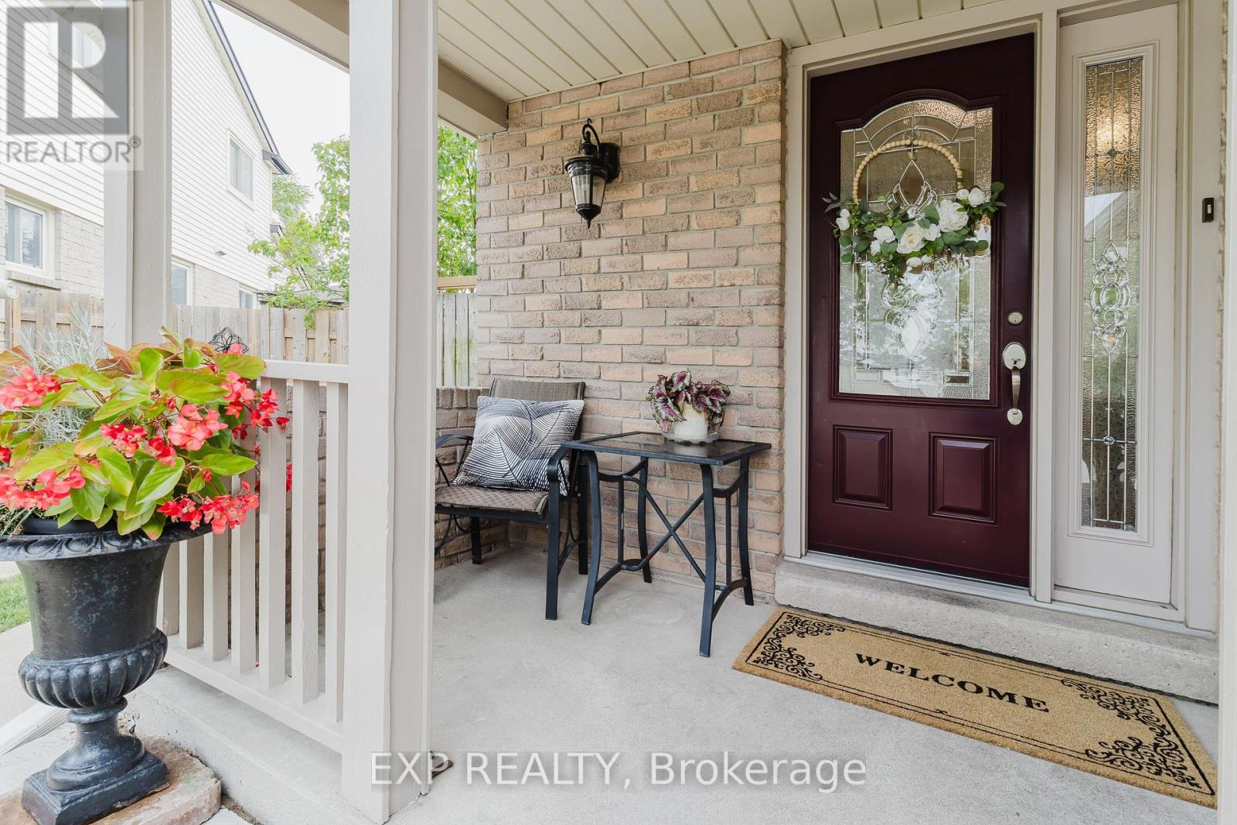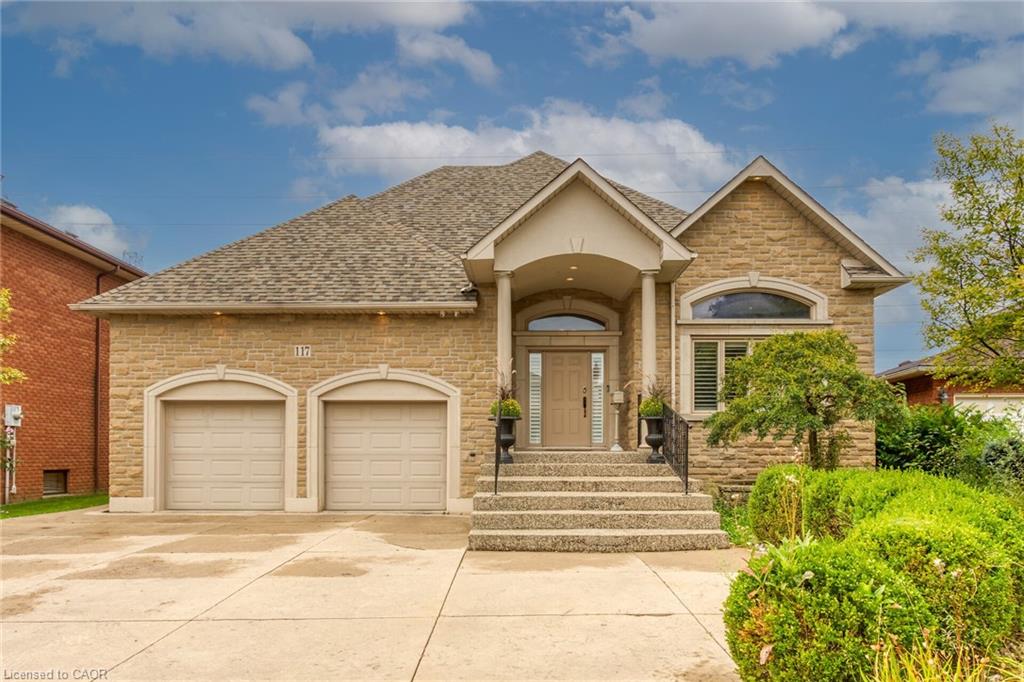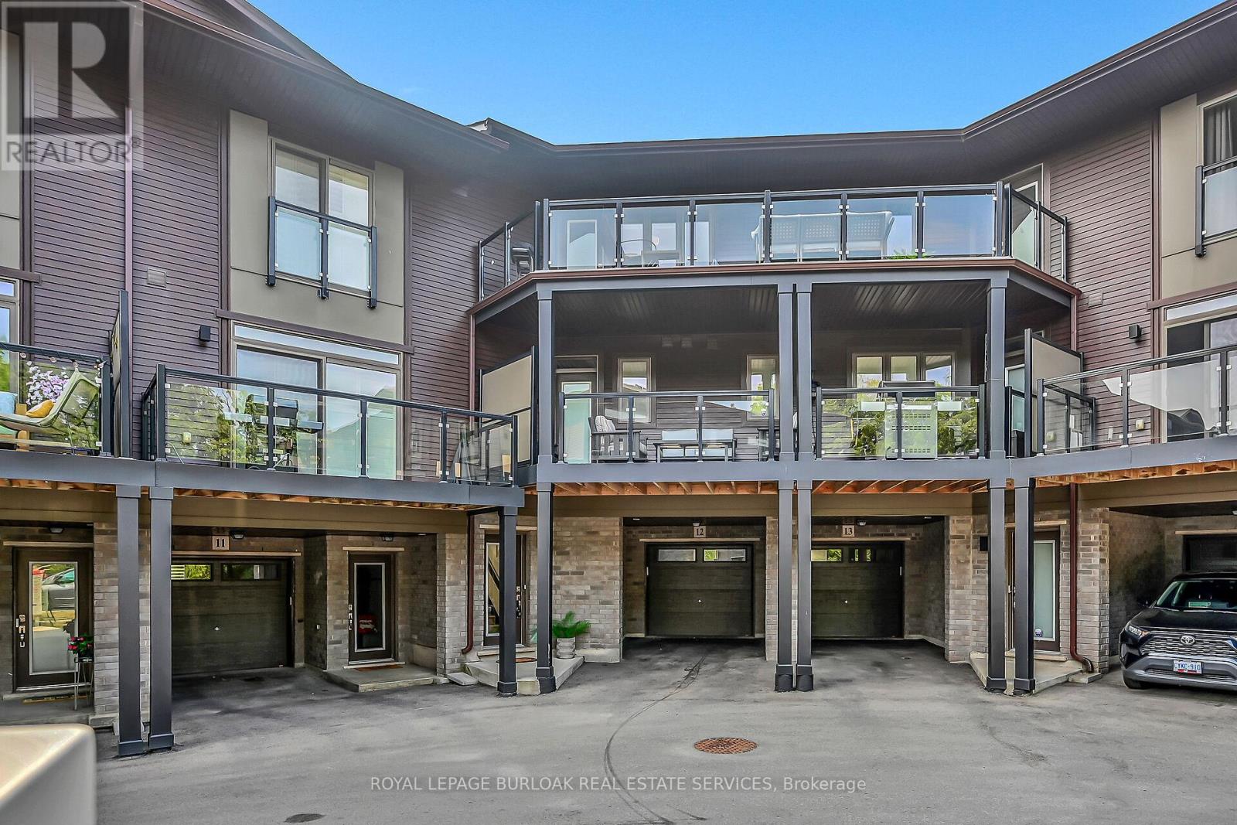- Houseful
- ON
- Hamilton
- Templemead
- 100 Taymall St
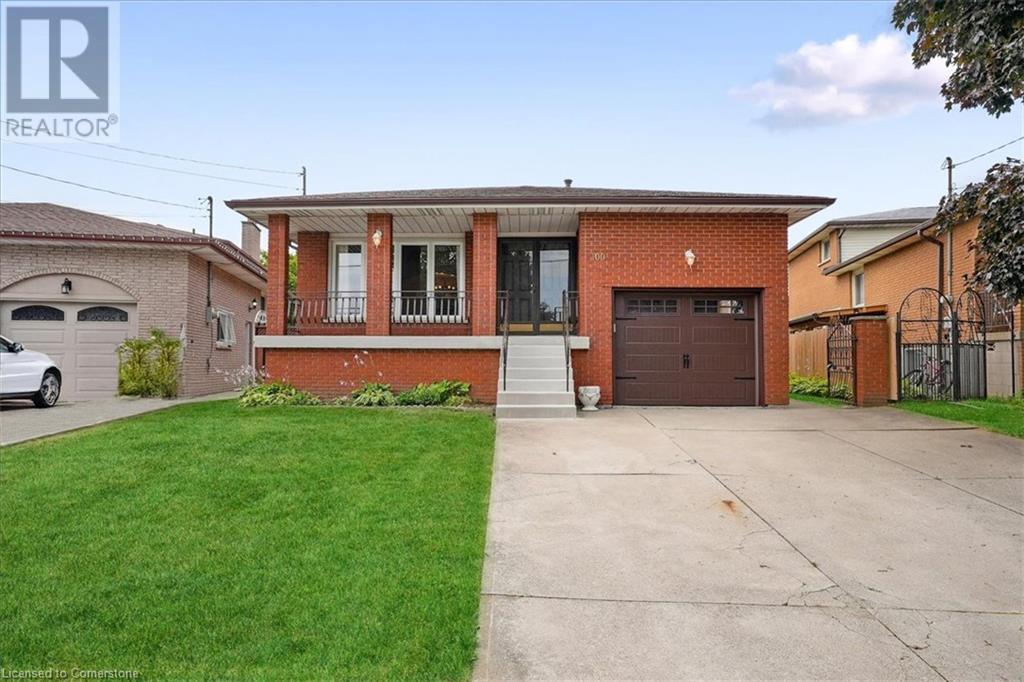
Highlights
Description
- Home value ($/Sqft)$294/Sqft
- Time on Houseful36 days
- Property typeSingle family
- Neighbourhood
- Median school Score
- Year built1978
- Mortgage payment
Pride of ownership shines in this original-owner home, nestled in the highly sought-after Templemead neighbourhood. This spacious all-brick backsplit offers over 2,000 sq/ft above grade of living space plus a fully finished basement. Featuring 4 bedrooms, 2 full bathrooms, a bright family room, formal dining area, living room and two kitchens – perfect for extended family or in-law potential. There is direct access into the basement from the single car garage along with a side door entrance. Enjoy the privacy of a fully fenced, pie-shaped lot with ample space for hosting those summer bbqs! Recent updates include concrete front step, furnace, and A/C for peace of mind. Conveniently located within walking distance to shops, with easy highway access, and close to schools and parks — everything your family needs is just minutes away. Book your showing today! (id:63267)
Home overview
- Cooling Central air conditioning
- Heat source Natural gas
- Sewer/ septic Municipal sewage system
- # parking spaces 5
- Has garage (y/n) Yes
- # full baths 2
- # total bathrooms 2.0
- # of above grade bedrooms 4
- Has fireplace (y/n) Yes
- Community features Quiet area
- Subdivision 264 - templemead
- Lot size (acres) 0.0
- Building size 2886
- Listing # 40756254
- Property sub type Single family residence
- Status Active
- Bathroom (# of pieces - 4) Measurements not available
Level: 2nd - Primary bedroom 4.013m X 3.81m
Level: 2nd - Bedroom 2.972m X 2.667m
Level: 2nd - Bedroom 3.454m X 3.81m
Level: 2nd - Laundry 3.2m X 3.277m
Level: Basement - Recreational room 3.861m X 4.801m
Level: Basement - Breakfast room 3.226m X 3.454m
Level: Basement - Kitchen 2.515m X 3.277m
Level: Basement - Family room 8.306m X 3.785m
Level: Lower - Bathroom (# of pieces - 3) Measurements not available
Level: Lower - Foyer 1.956m X 2.362m
Level: Main - Kitchen 5.359m X 3.454m
Level: Main - Bedroom 3.658m X 2.667m
Level: Main - Living room 3.658m X 4.953m
Level: Main - Dining room 3.658m X 3.378m
Level: Main
- Listing source url Https://www.realtor.ca/real-estate/28675313/100-taymall-street-hamilton
- Listing type identifier Idx

$-2,266
/ Month





