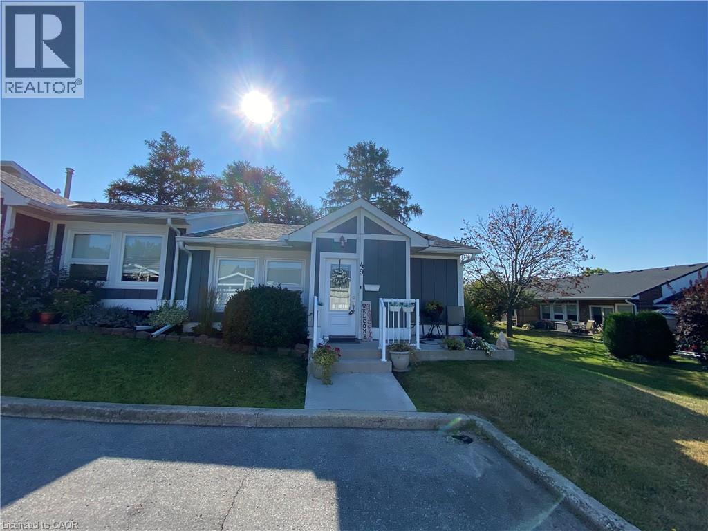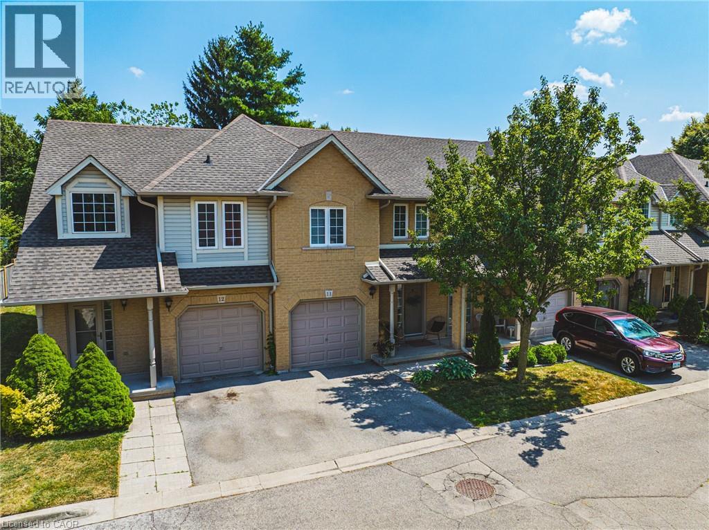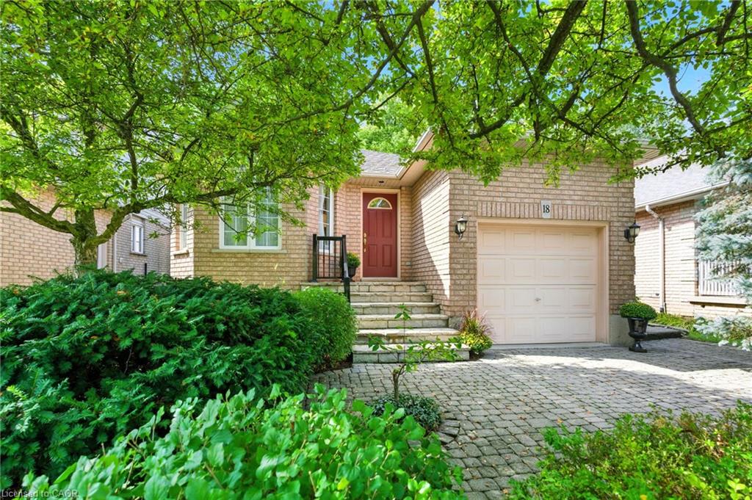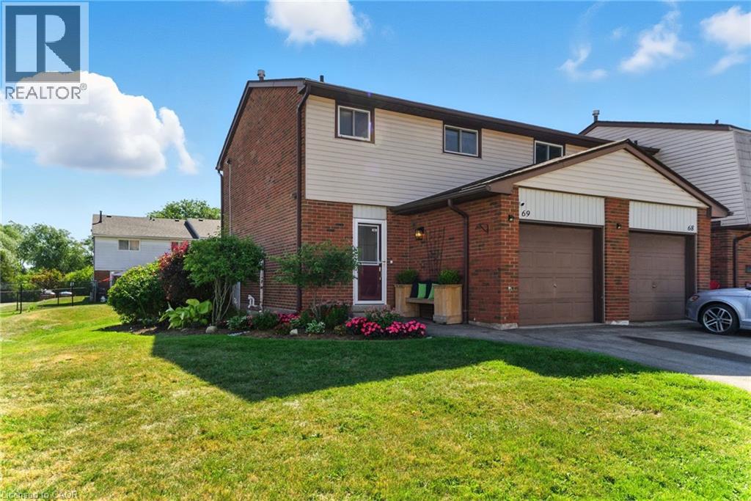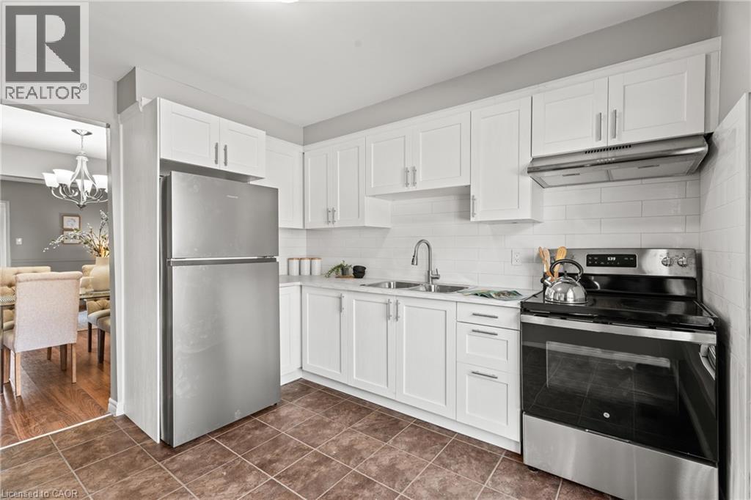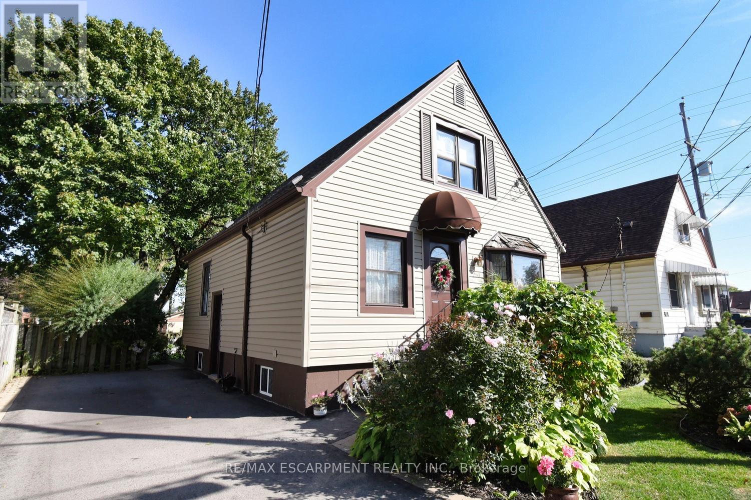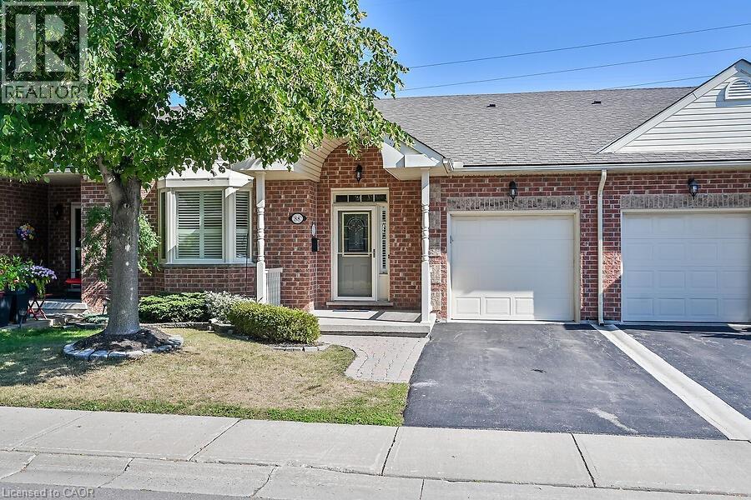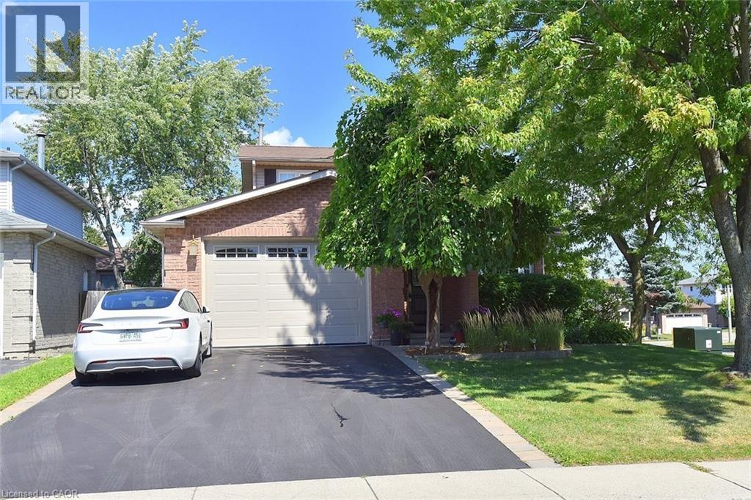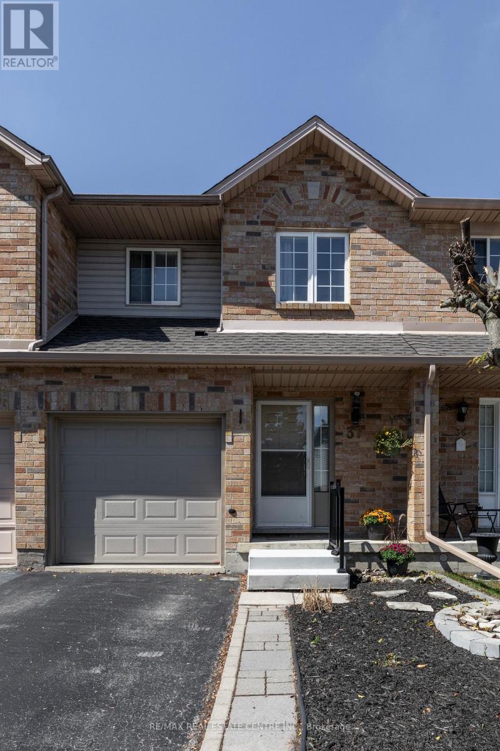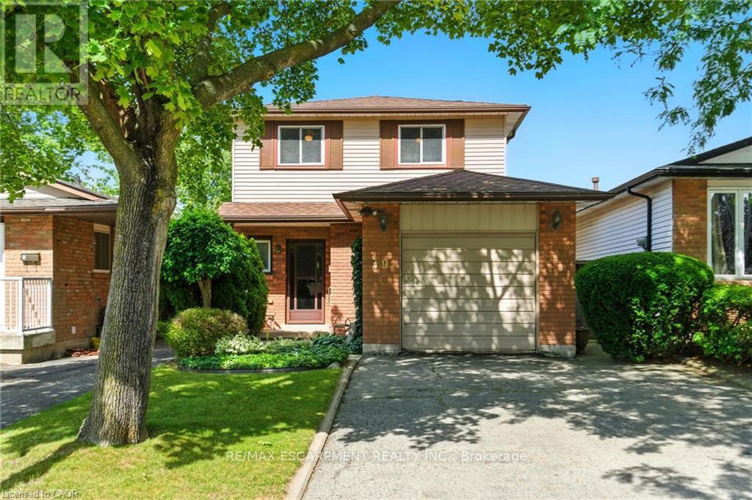- Houseful
- ON
- Hamilton
- Chappel East
- 24 100 Vineberg Dr
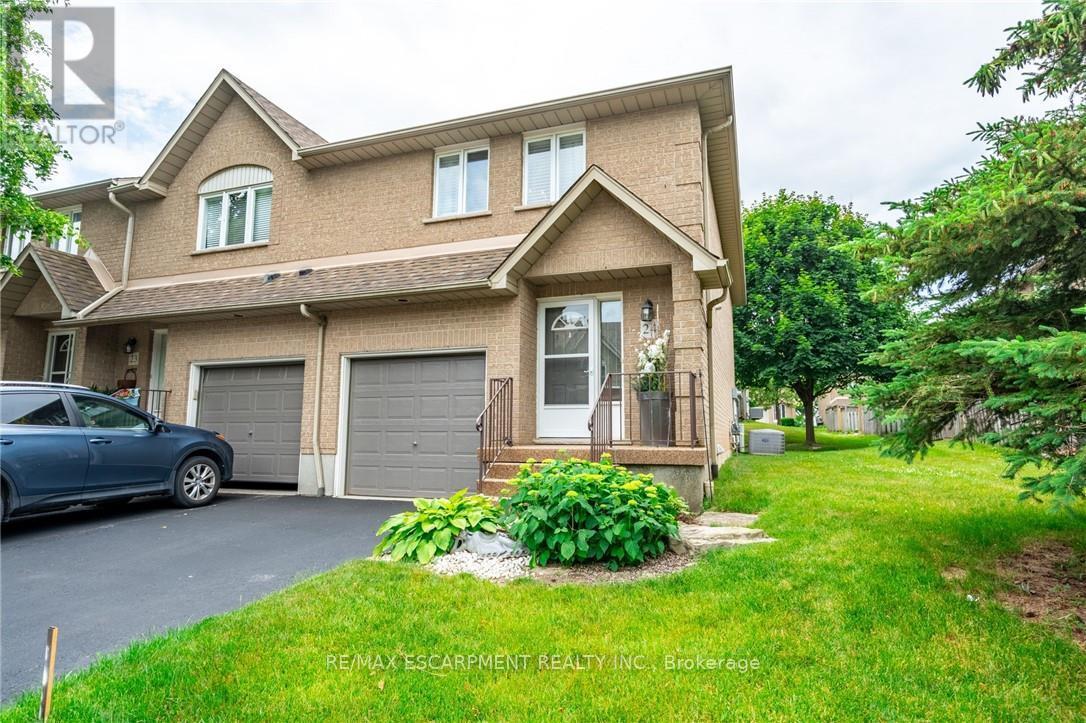
Highlights
Description
- Time on Houseful18 days
- Property typeSingle family
- Neighbourhood
- Median school Score
- Mortgage payment
Charming End Unit Townhouse with Stylish Updates! Welcome to this beautifully maintained end unit townhouse, condo fees include lots of maintenance items, as well as water, Cable TV and high speed internet! From the moment you drive up you can see how well cared for it is, the entrance steps recently done with aggregate concrete. Step inside and you will find new tile flooring leading up to the newer kitchen with modern cabinetry and new sleek stone countertops. Includes all stainless steel appliances, fridge, stove and b/i dishwasher. Open kitchen to the living room area that has gorgeous oak hardwood floors and features a sleek electric fireplace. Interior entrance from attached garage. As you go up the stairs you will find new carpet on the stairs, fresh paint throughout the home, and all new laminate flooring on the second level. Large master with walk-in closets and newly renovated master ensuite bath featuring oversized walk-in shower. All new light fixtures in the bedrooms. In the basement you will find a nice space for a rec room with a cozy gas fireplace and an additional room that can be used as office space, den or even 4th bedroom. With a fully fenced backyard you can enjoy privacy when you relax outside. Come check out this 3 bed, 3 bath decked out townhouse, all you have to do is move-in! Perfect location for young families or downsizers providing a quiet space and convenience with lots of amenities nearby. Limeridge mall and LINC highway are just a 5 minute drive. (id:63267)
Home overview
- Cooling Central air conditioning
- Heat source Natural gas
- Heat type Forced air
- # total stories 2
- Fencing Fenced yard
- # parking spaces 2
- Has garage (y/n) Yes
- # full baths 2
- # half baths 1
- # total bathrooms 3.0
- # of above grade bedrooms 3
- Flooring Hardwood, tile
- Has fireplace (y/n) Yes
- Community features Pet restrictions
- Subdivision Allison
- Lot size (acres) 0.0
- Listing # X12249631
- Property sub type Single family residence
- Status Active
- Bedroom 2.64m X 4.34m
Level: 2nd - Bathroom Measurements not available
Level: 2nd - Bathroom Measurements not available
Level: 2nd - Bedroom 2.64m X 4.34m
Level: 2nd - Primary bedroom 4.7m X 3.53m
Level: 2nd - Laundry Measurements not available
Level: Basement - Recreational room / games room 5.23m X 3.56m
Level: Basement - Den 2.69m X 3.58m
Level: Basement - Bathroom Measurements not available
Level: Main - Dining room 2.29m X 3.66m
Level: Main - Kitchen 5.44m X 3.61m
Level: Main - Living room 3.15m X 3.66m
Level: Main
- Listing source url Https://www.realtor.ca/real-estate/28530734/24-100-vineberg-drive-hamilton-allison-allison
- Listing type identifier Idx

$-1,184
/ Month

